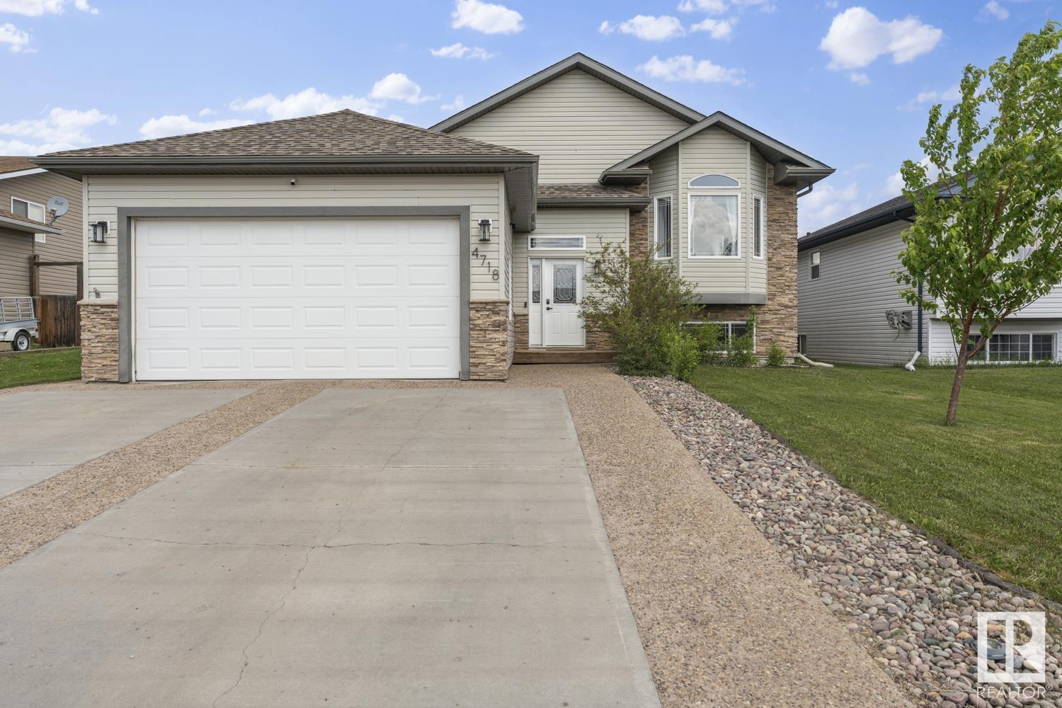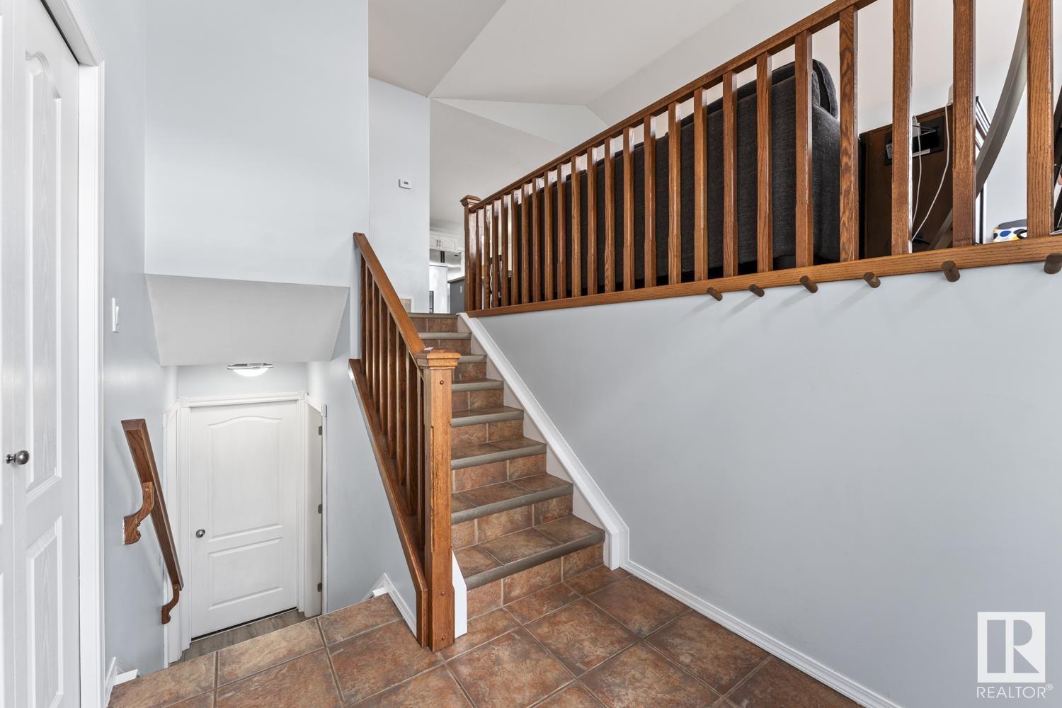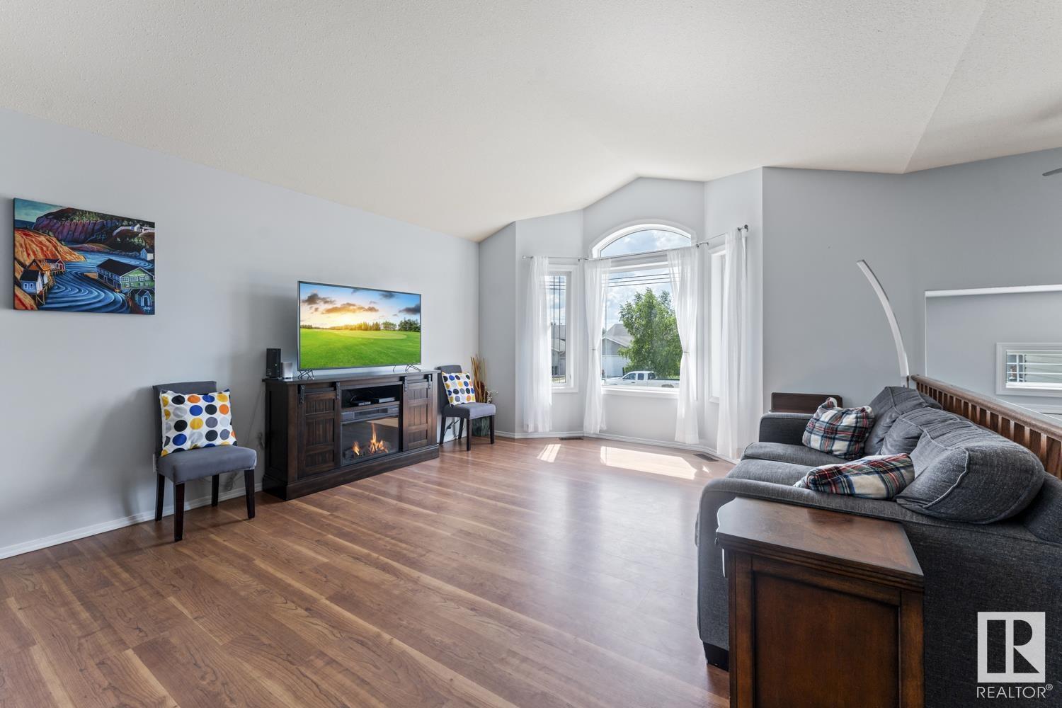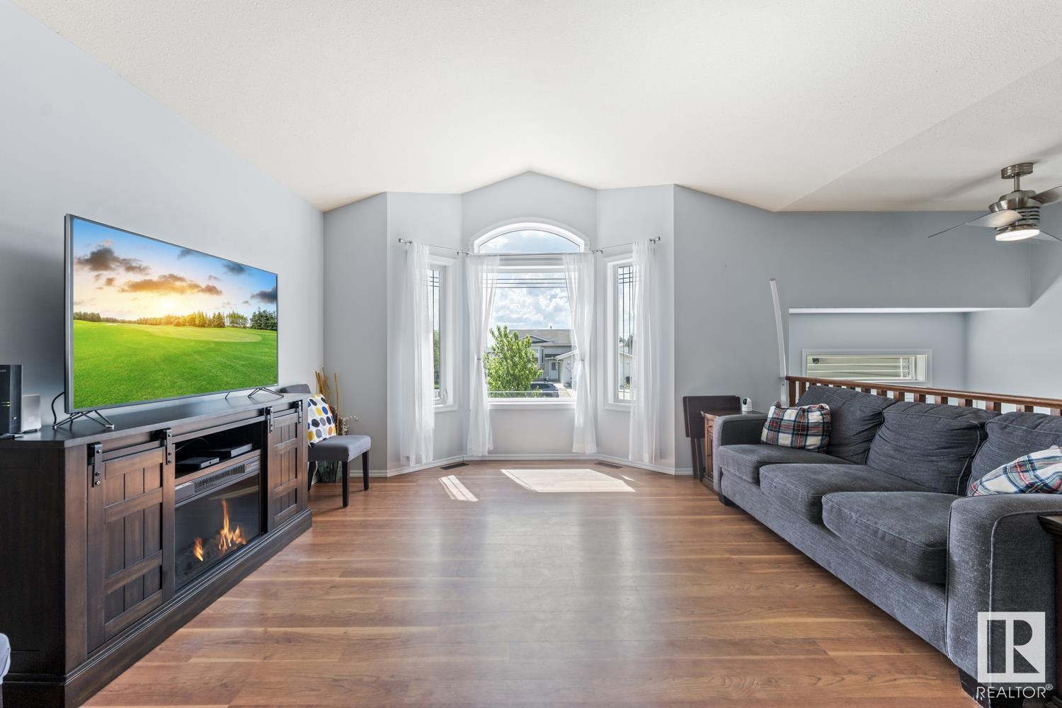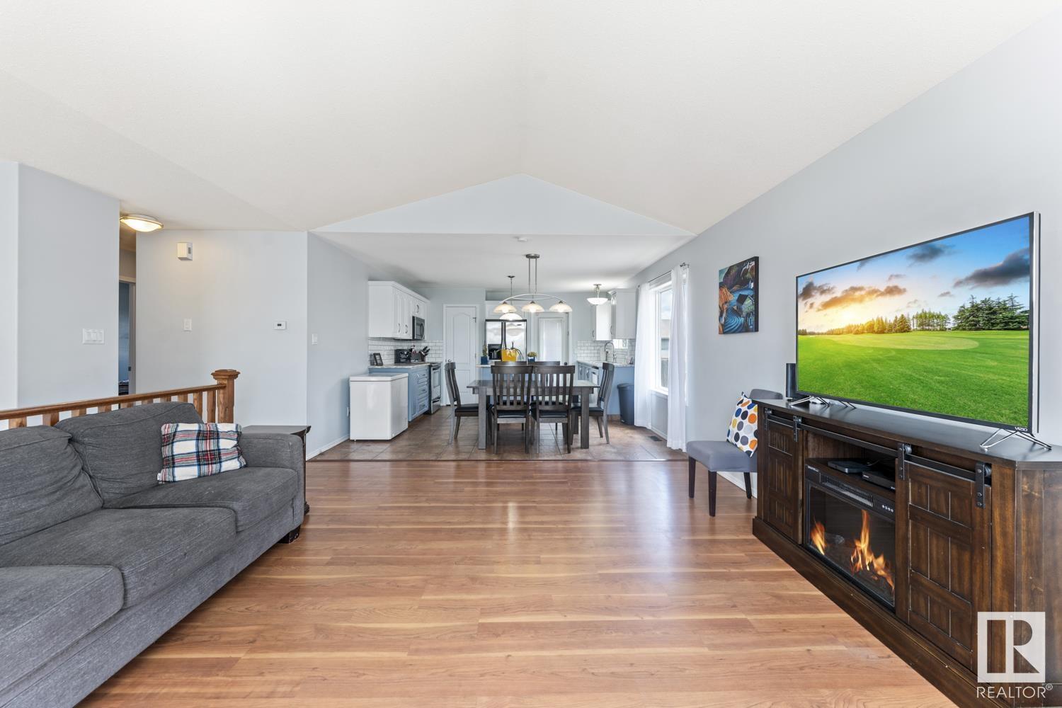5 Bedroom
3 Bathroom
1,182 ft2
Bi-Level
Central Air Conditioning
Forced Air
$379,900
SELLER'S MOTIVATED! Leaving the province for work. GREAT VALUE FOR THE MONEY!! 5 BEDROOM/3 BATHROOMS - MODERN, cared for home CENTRALLY LOCATED in Tricity Estates! Stand-out curb appeal! Large decorative concrete driveway. Elegant front stone upgrade on front. Good sized entrance with access to the 20X24 DOUBLE HEATED GARAGE, plus handy man door to backyard! OPEN CONCEPT main level. Sun filled livingroom, spacious dining space & UNIQUE KITCHEN DESIGN WITH ISLAND & PANTRY+ACCESS TO BACK DECK! Kitchen appliances are included. 3 bedrooms and the main bathroom down the hall. MASTER BEDROOM HAS WALK-IN CLOSET+3 PIECE ENSUITE. Lower level with HUGE FAMILY ROOM, bedrooms #4+#5, 3 piece bathroom, laundry, utility and storage room too! Outside the backyard is TOTALLY FENCED. Ready to be enjoyed with a DECK for lounging, ANOTHER TIER FOR DINING, FIREPIT area, GARDEN SHED plus the bonus of sidewalk along the side of house. SHINGLES + HOT WATER TANK 2023. House as the added comfort of AIR-CONDITIONING. JUST MOVE IN! (id:60626)
Property Details
|
MLS® Number
|
E4440234 |
|
Property Type
|
Single Family |
|
Neigbourhood
|
Tri City Estates |
|
Amenities Near By
|
Shopping |
|
Features
|
See Remarks |
|
Structure
|
Deck, Fire Pit |
Building
|
Bathroom Total
|
3 |
|
Bedrooms Total
|
5 |
|
Appliances
|
Dishwasher, Dryer, Garage Door Opener, Microwave Range Hood Combo, Refrigerator, Storage Shed, Stove, Washer, See Remarks |
|
Architectural Style
|
Bi-level |
|
Basement Development
|
Finished |
|
Basement Type
|
Full (finished) |
|
Ceiling Type
|
Vaulted |
|
Constructed Date
|
2005 |
|
Construction Style Attachment
|
Detached |
|
Cooling Type
|
Central Air Conditioning |
|
Heating Type
|
Forced Air |
|
Size Interior
|
1,182 Ft2 |
|
Type
|
House |
Parking
|
Attached Garage
|
|
|
Heated Garage
|
|
|
Parking Pad
|
|
Land
|
Acreage
|
No |
|
Fence Type
|
Fence |
|
Land Amenities
|
Shopping |
|
Size Irregular
|
623.66 |
|
Size Total
|
623.66 M2 |
|
Size Total Text
|
623.66 M2 |
Rooms
| Level |
Type |
Length |
Width |
Dimensions |
|
Lower Level |
Family Room |
|
|
Measurements not available |
|
Lower Level |
Bedroom 4 |
|
|
Measurements not available |
|
Lower Level |
Bedroom 5 |
|
|
Measurements not available |
|
Lower Level |
Laundry Room |
|
|
Measurements not available |
|
Main Level |
Living Room |
|
|
Measurements not available |
|
Main Level |
Dining Room |
|
|
Measurements not available |
|
Main Level |
Kitchen |
|
|
Measurements not available |
|
Main Level |
Primary Bedroom |
|
|
Measurements not available |
|
Main Level |
Bedroom 2 |
|
|
Measurements not available |
|
Main Level |
Bedroom 3 |
|
|
Measurements not available |

