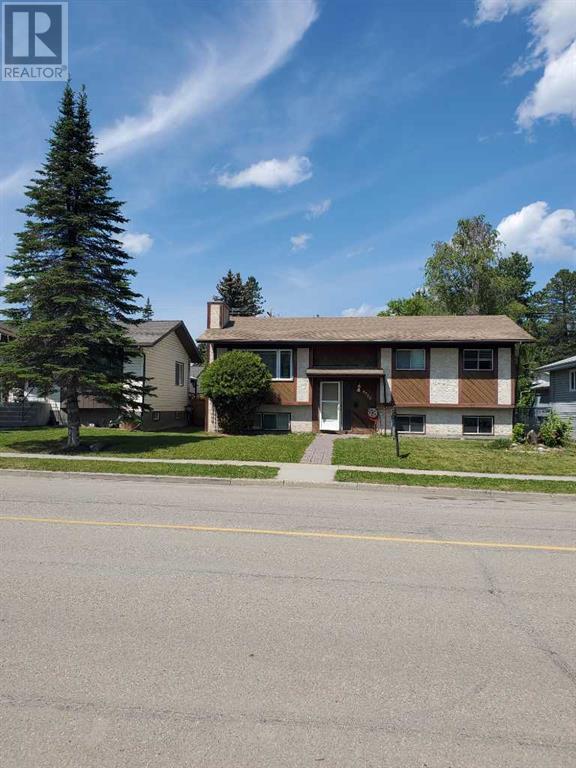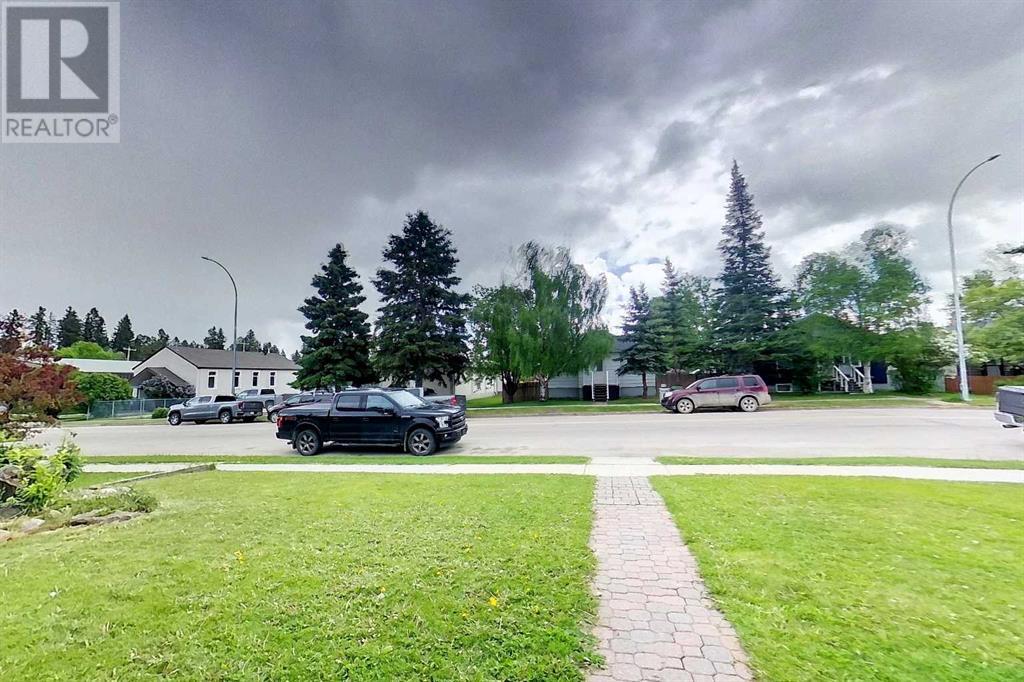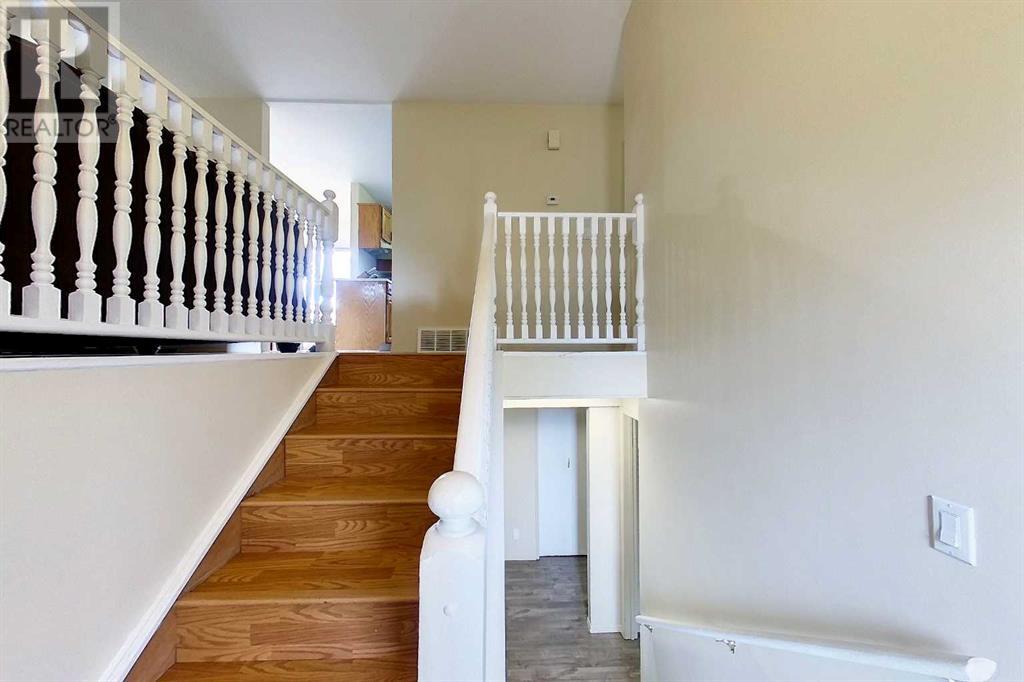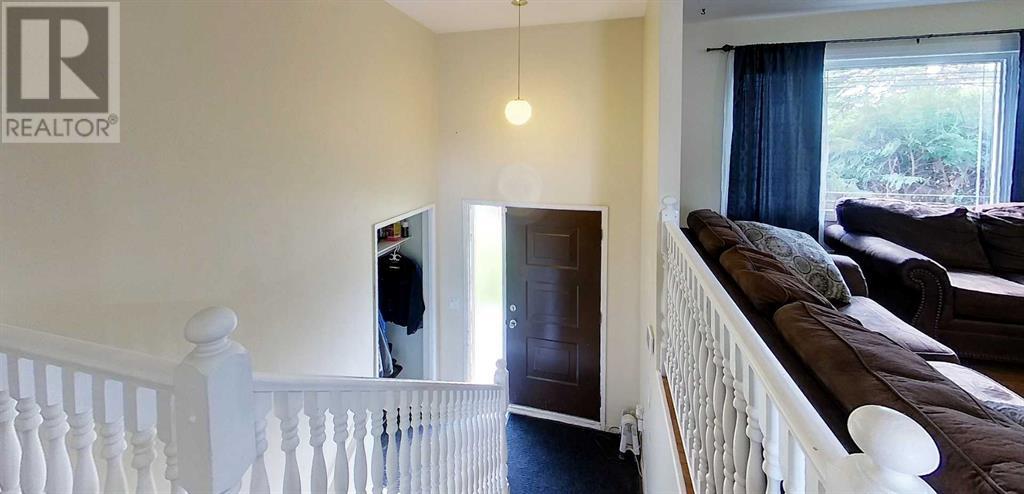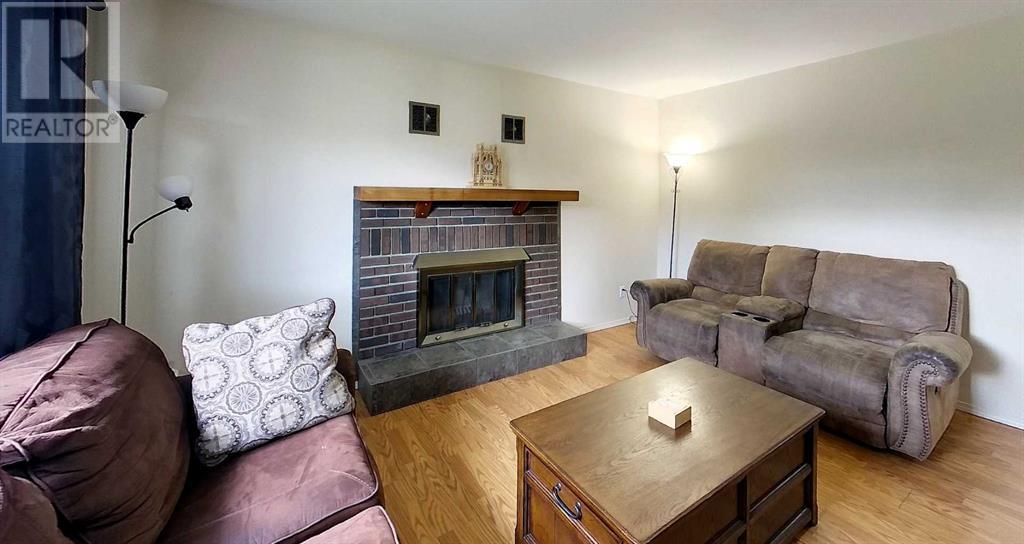5 Bedroom
3 Bathroom
1,079 ft2
Fireplace
None
Forced Air
Landscaped, Lawn
$385,900
This spacious 5-bedroom family home is perfectly located near schools, playgrounds, and beautiful walking trails—making it an ideal choice for families seeking both comfort and convenience.The main floor features a custom oak kitchen with a dedicated dining area and patio doors leading to a large back deck—perfect for outdoor entertaining. A spacious living room provides a cozy gathering space, while the primary bedroom includes a private 2-piece ensuite. Two additional bedrooms and a full 4-piece bathroom complete the main level.The walk-out basement is fully finished with a mother-in-law suite, featuring its own kitchen, two bedrooms, a 4-piece bathroom, a generous family/games room, laundry area, and storage space—ideal for extended family or extra income opportunities.Enjoy upgraded flooring throughout with no carpet, ensuring easy maintenance and a modern touch. Outside, the fully fenced backyard offers plenty of room for kids and pets to play safely.The detached 24' x 26' garage is insulated, providing the perfect workspace or extra storage. Back alley access allows for plenty of off-street parking.This move-in-ready home has everything your family needs. (id:60626)
Property Details
|
MLS® Number
|
A2227129 |
|
Property Type
|
Single Family |
|
Neigbourhood
|
Heatherwood |
|
Amenities Near By
|
Park, Playground, Recreation Nearby, Schools, Shopping |
|
Features
|
Treed, Back Lane, Closet Organizers |
|
Parking Space Total
|
4 |
|
Plan
|
3364ac |
|
Structure
|
Shed, Deck |
Building
|
Bathroom Total
|
3 |
|
Bedrooms Above Ground
|
3 |
|
Bedrooms Below Ground
|
2 |
|
Bedrooms Total
|
5 |
|
Appliances
|
Washer, Refrigerator, Dishwasher, Stove, Dryer, Hood Fan |
|
Basement Development
|
Finished |
|
Basement Features
|
Separate Entrance |
|
Basement Type
|
Full (finished) |
|
Constructed Date
|
1983 |
|
Construction Material
|
Poured Concrete |
|
Construction Style Attachment
|
Detached |
|
Cooling Type
|
None |
|
Exterior Finish
|
Concrete |
|
Fire Protection
|
Smoke Detectors |
|
Fireplace Present
|
Yes |
|
Fireplace Total
|
1 |
|
Flooring Type
|
Laminate, Linoleum, Vinyl Plank |
|
Foundation Type
|
Poured Concrete |
|
Half Bath Total
|
1 |
|
Heating Fuel
|
Natural Gas |
|
Heating Type
|
Forced Air |
|
Stories Total
|
2 |
|
Size Interior
|
1,079 Ft2 |
|
Total Finished Area
|
1079.13 Sqft |
|
Type
|
House |
Parking
Land
|
Acreage
|
No |
|
Fence Type
|
Fence |
|
Land Amenities
|
Park, Playground, Recreation Nearby, Schools, Shopping |
|
Land Disposition
|
Cleared |
|
Landscape Features
|
Landscaped, Lawn |
|
Size Frontage
|
2133.5 M |
|
Size Irregular
|
7000.00 |
|
Size Total
|
7000 Sqft|4,051 - 7,250 Sqft |
|
Size Total Text
|
7000 Sqft|4,051 - 7,250 Sqft |
|
Zoning Description
|
R-1b |
Rooms
| Level |
Type |
Length |
Width |
Dimensions |
|
Basement |
3pc Bathroom |
|
|
7.33 Ft x 5.00 Ft |
|
Basement |
Bedroom |
|
|
12.42 Ft x 12.25 Ft |
|
Basement |
Bedroom |
|
|
10.92 Ft x 10.67 Ft |
|
Basement |
Recreational, Games Room |
|
|
12.33 Ft x 18.42 Ft |
|
Basement |
Other |
|
|
11.42 Ft x 12.58 Ft |
|
Basement |
Furnace |
|
|
7.08 Ft x 8.50 Ft |
|
Main Level |
2pc Bathroom |
|
|
4.42 Ft x 5.08 Ft |
|
Main Level |
4pc Bathroom |
|
|
6.17 Ft x 7.42 Ft |
|
Main Level |
Bedroom |
|
|
11.33 Ft x 8.25 Ft |
|
Main Level |
Bedroom |
|
|
11.33 Ft x 7.92 Ft |
|
Main Level |
Dining Room |
|
|
11.00 Ft x 9.50 Ft |
|
Main Level |
Kitchen |
|
|
10.92 Ft x 8.92 Ft |
|
Main Level |
Living Room |
|
|
14.67 Ft x 13.08 Ft |
|
Main Level |
Primary Bedroom |
|
|
11.00 Ft x 12.83 Ft |

