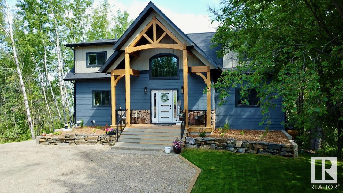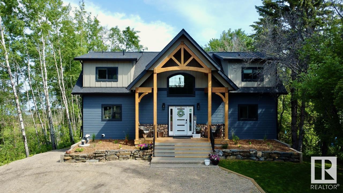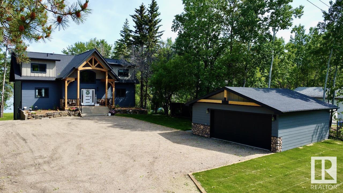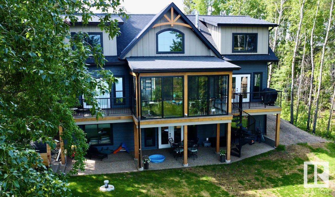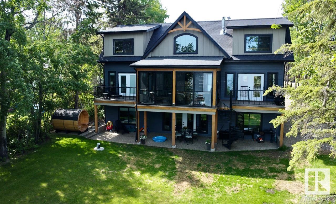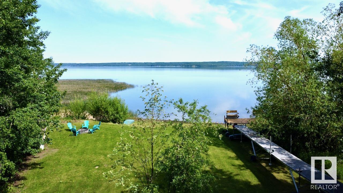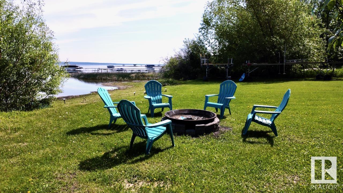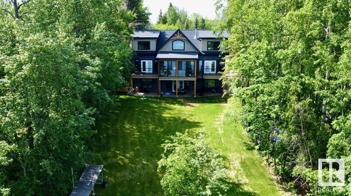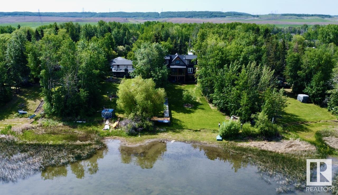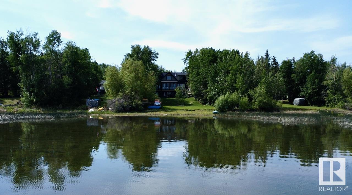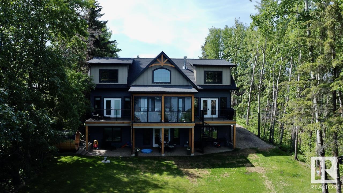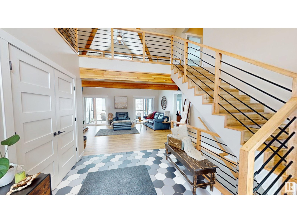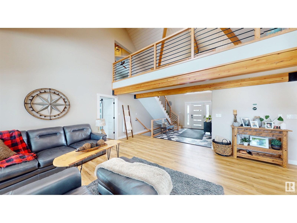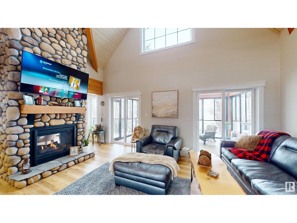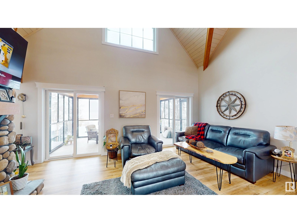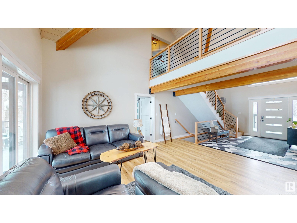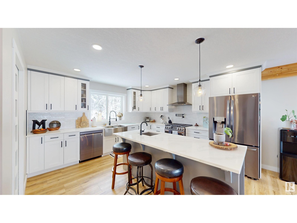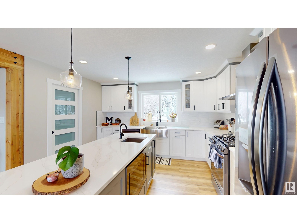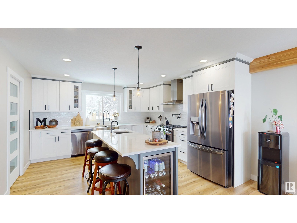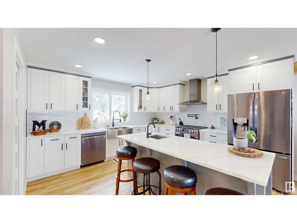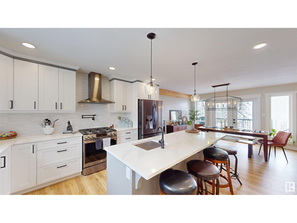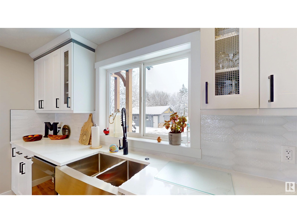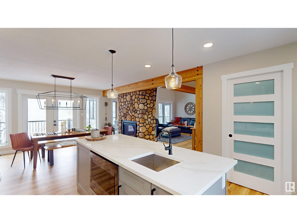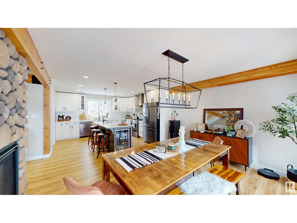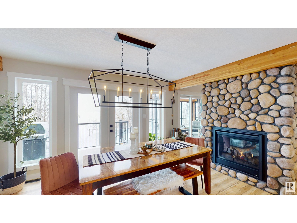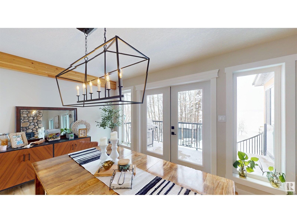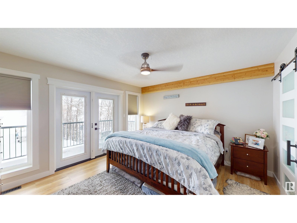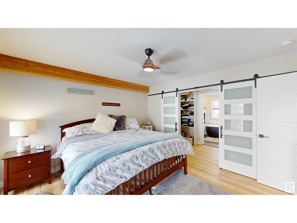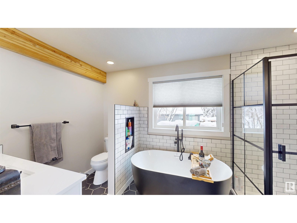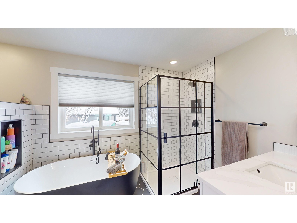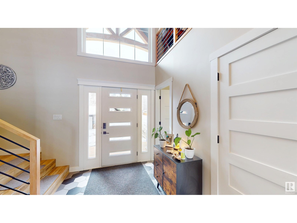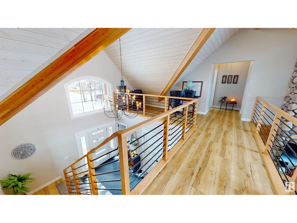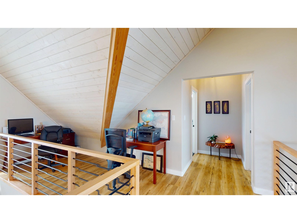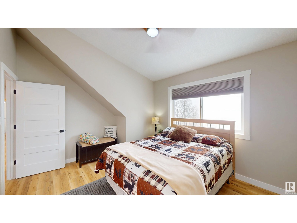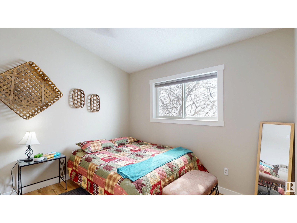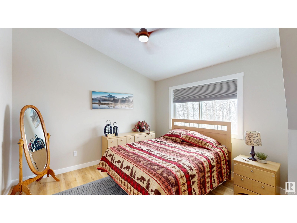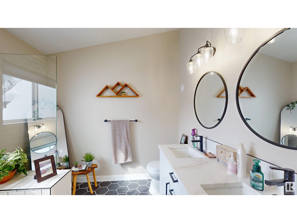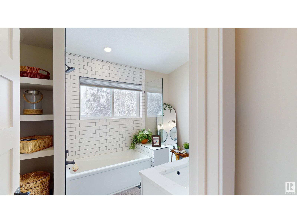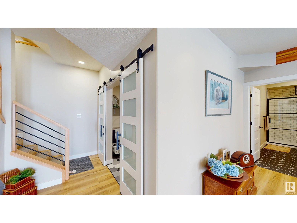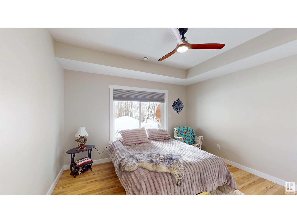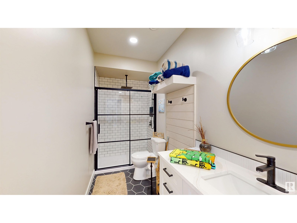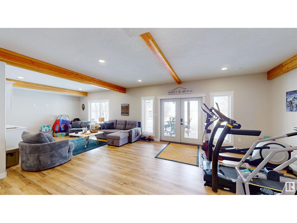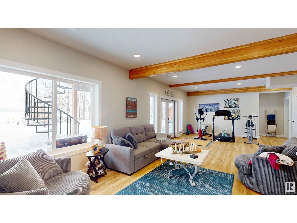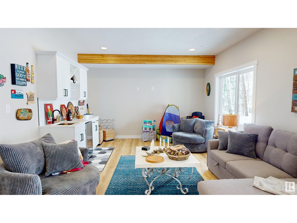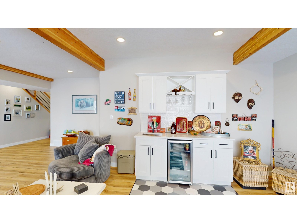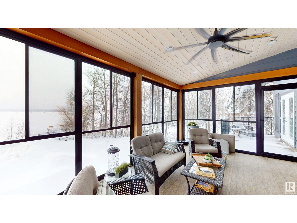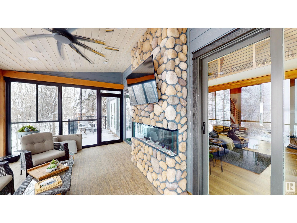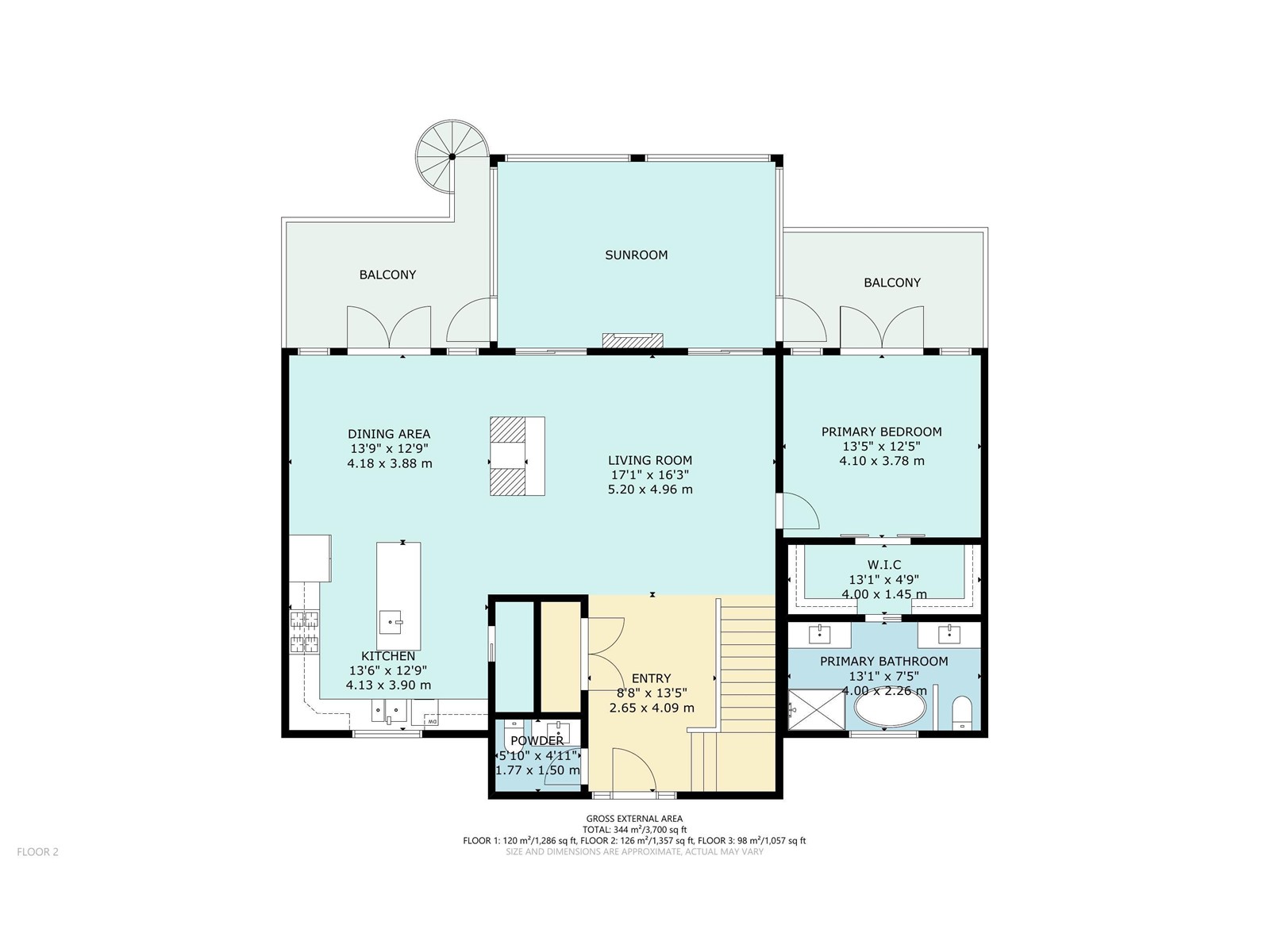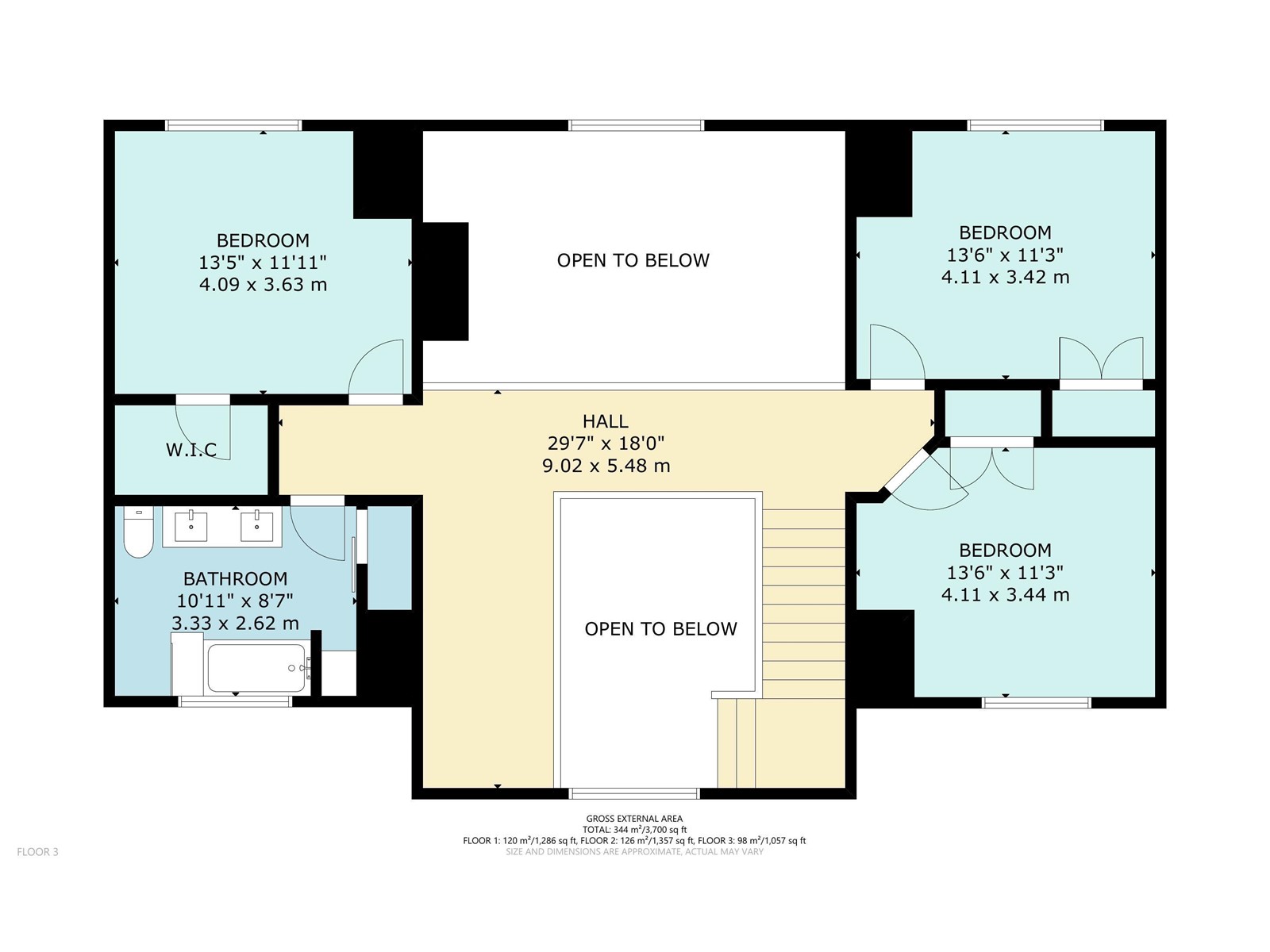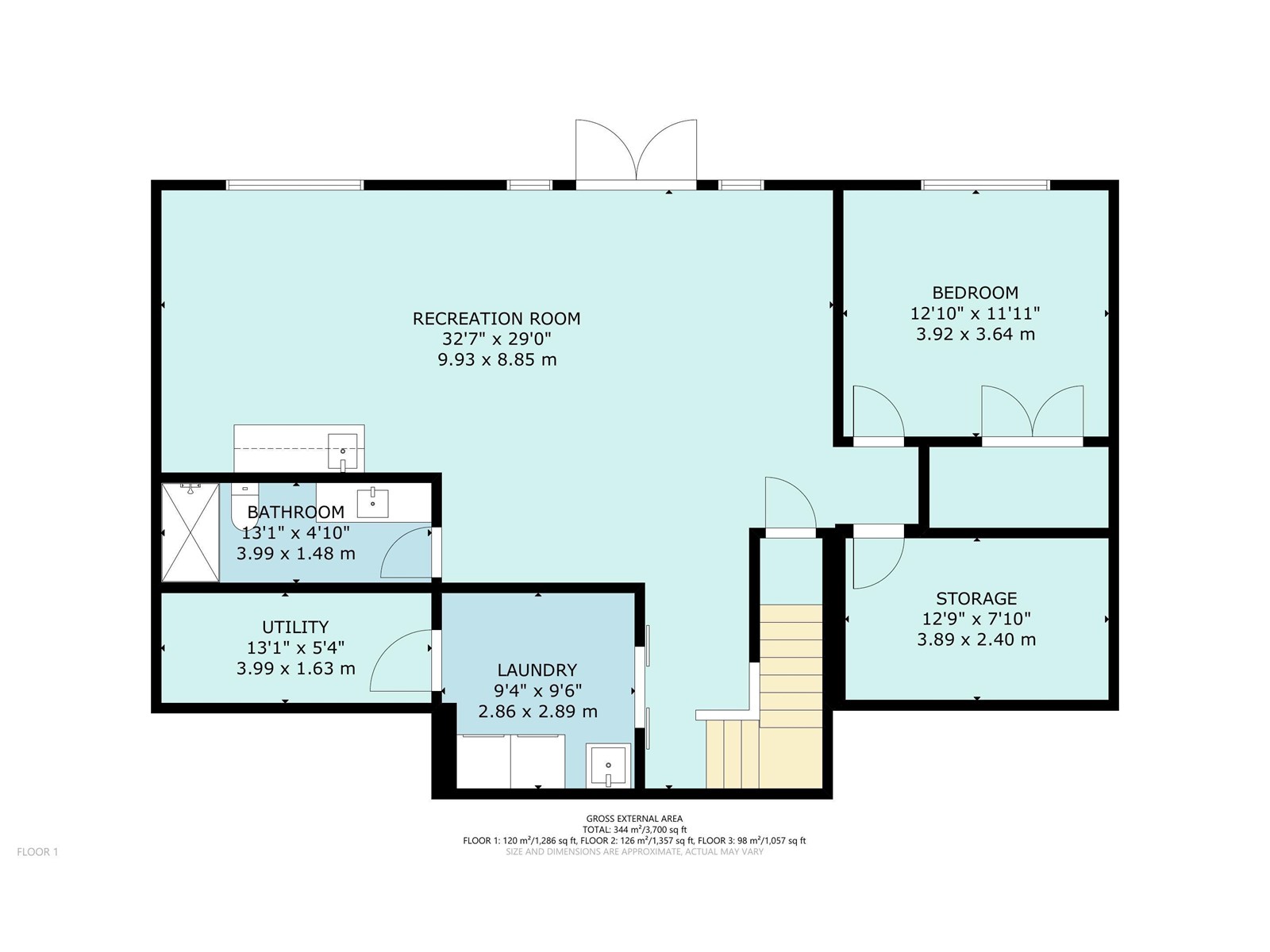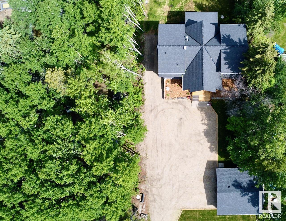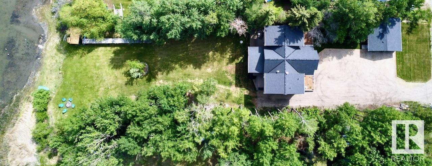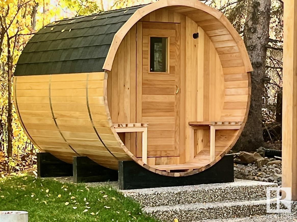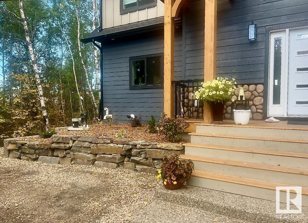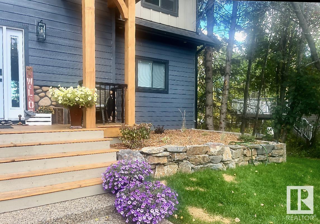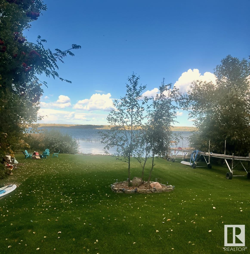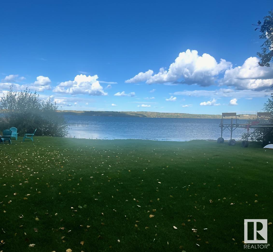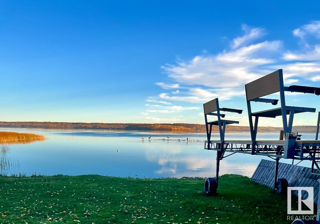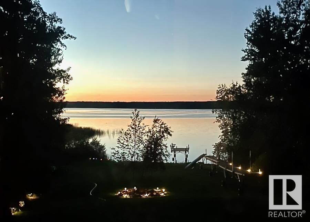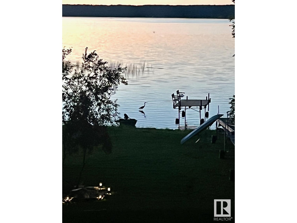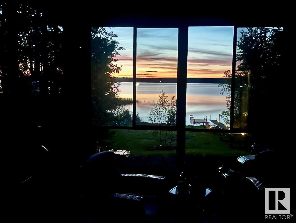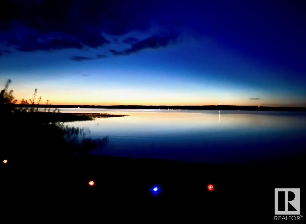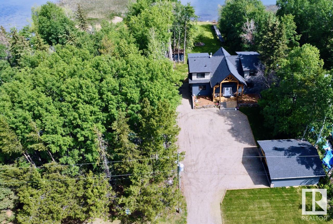5 Bedroom
4 Bathroom
2,411 ft2
Fireplace
Forced Air
Waterfront On Lake
$1,880,000
Step into this 2024 Masterclass Waterfront Home on Lake Wabamun—a perfect fusion of modern luxury and natural beauty. The open-concept living area stuns with soaring ceilings, exposed wooden beams, and a striking mezzanine. Light wood flooring enhances the warm ambiance, while expansive windows flood the space with natural light. The gourmet kitchen boasts sleek white cabinetry, quartz countertops, high-end appliances, and a walk-in pantry with a coffee bar. Enjoy breathtaking waterfront views from the dining area or cozy up by the double-faced stone fireplace. Spa-inspired bathrooms blend rustic and contemporary elegance, while spacious bedrooms offer serene outdoor vistas. The screened sunroom is a standout, featuring a picturesque fireplace, comfortable seating, and panoramic lake views—perfect for year-round relaxation. Spanning 3 levels where the attention to detail has been carried through-out top to bottom. This is just the beginning—don't miss your chance to make this dream home your reality! (id:60626)
Property Details
|
MLS® Number
|
E4428612 |
|
Property Type
|
Single Family |
|
Neigbourhood
|
Rosewood Beach |
|
Community Features
|
Lake Privileges |
|
Features
|
Wet Bar, Recreational |
|
Structure
|
Deck |
|
View Type
|
Lake View |
|
Water Front Type
|
Waterfront On Lake |
Building
|
Bathroom Total
|
4 |
|
Bedrooms Total
|
5 |
|
Appliances
|
Dishwasher, Dryer, Garage Door Opener Remote(s), Garage Door Opener, Hood Fan, Microwave, Refrigerator, Storage Shed, Gas Stove(s), Washer, Window Coverings, Wine Fridge |
|
Basement Development
|
Finished |
|
Basement Type
|
Full (finished) |
|
Ceiling Type
|
Open, Vaulted |
|
Constructed Date
|
2024 |
|
Construction Style Attachment
|
Detached |
|
Fireplace Fuel
|
Gas |
|
Fireplace Present
|
Yes |
|
Fireplace Type
|
Unknown |
|
Half Bath Total
|
1 |
|
Heating Type
|
Forced Air |
|
Stories Total
|
2 |
|
Size Interior
|
2,411 Ft2 |
|
Type
|
House |
Parking
|
Detached Garage
|
|
|
Heated Garage
|
|
|
Oversize
|
|
|
R V
|
|
Land
|
Access Type
|
Boat Access |
|
Acreage
|
No |
|
Fronts On
|
Waterfront |
|
Size Irregular
|
0.258 |
|
Size Total
|
0.258 Ac |
|
Size Total Text
|
0.258 Ac |
|
Surface Water
|
Lake |
Rooms
| Level |
Type |
Length |
Width |
Dimensions |
|
Basement |
Bedroom 5 |
3.92 m |
3.64 m |
3.92 m x 3.64 m |
|
Basement |
Recreation Room |
9.93 m |
8.85 m |
9.93 m x 8.85 m |
|
Basement |
Laundry Room |
2.86 m |
2.89 m |
2.86 m x 2.89 m |
|
Basement |
Utility Room |
|
|
Measurements not available |
|
Main Level |
Living Room |
5.2 m |
4.96 m |
5.2 m x 4.96 m |
|
Main Level |
Dining Room |
4.18 m |
3.88 m |
4.18 m x 3.88 m |
|
Main Level |
Kitchen |
4.13 m |
3.9 m |
4.13 m x 3.9 m |
|
Main Level |
Primary Bedroom |
4.1 m |
3.78 m |
4.1 m x 3.78 m |
|
Main Level |
Sunroom |
|
|
Measurements not available |
|
Upper Level |
Bedroom 2 |
4.09 m |
3.63 m |
4.09 m x 3.63 m |
|
Upper Level |
Bedroom 3 |
4.11 m |
3.42 m |
4.11 m x 3.42 m |
|
Upper Level |
Bedroom 4 |
4.11 m |
3.44 m |
4.11 m x 3.44 m |

