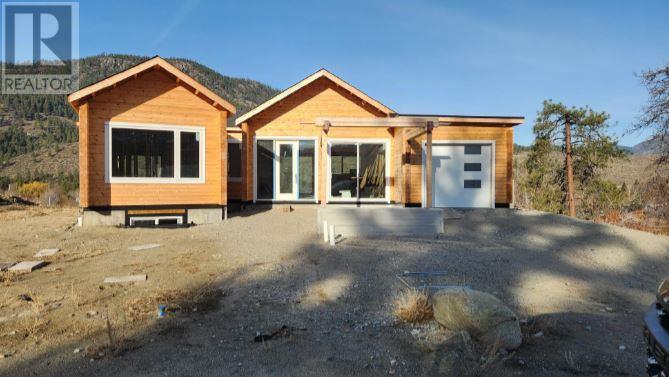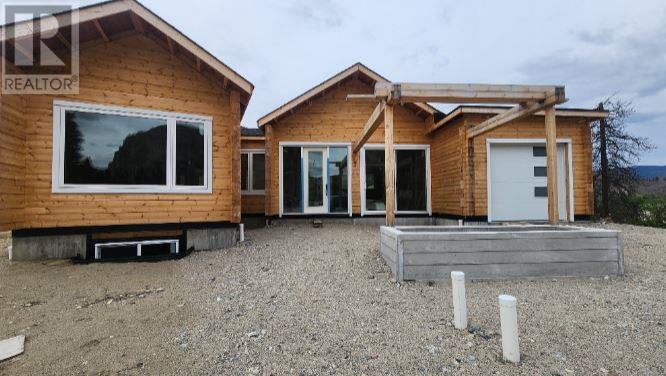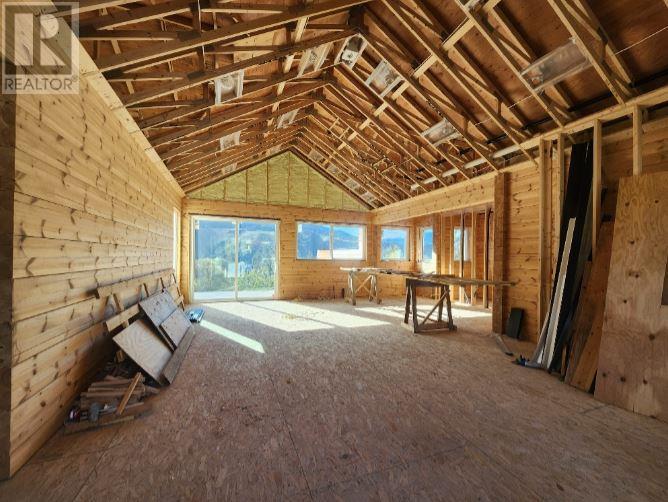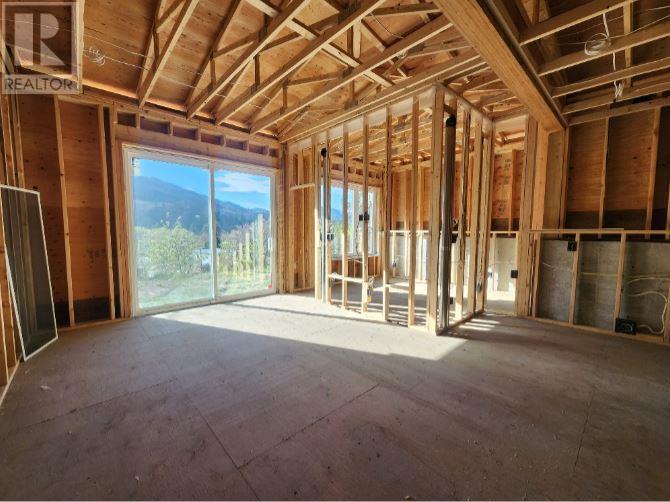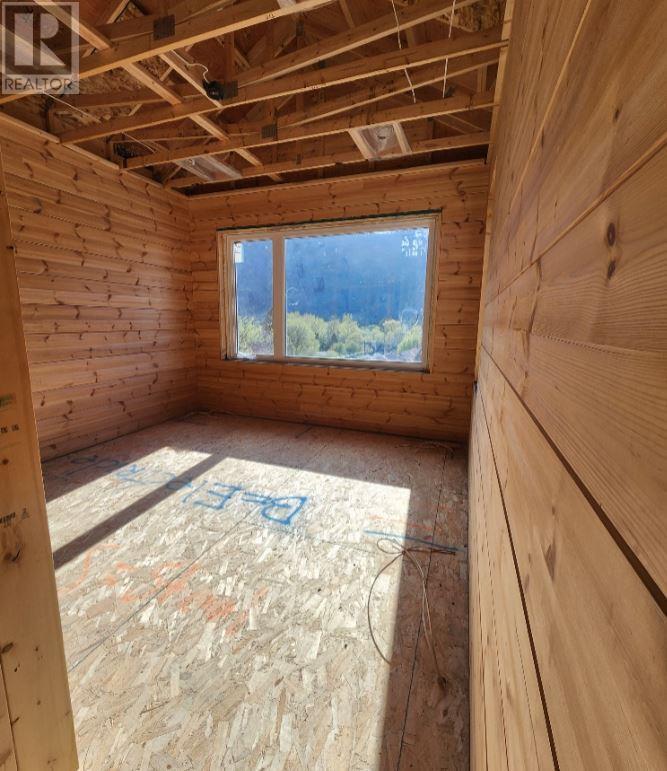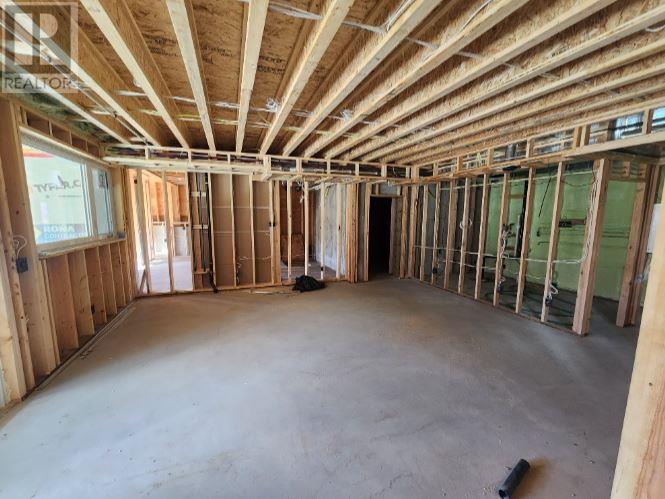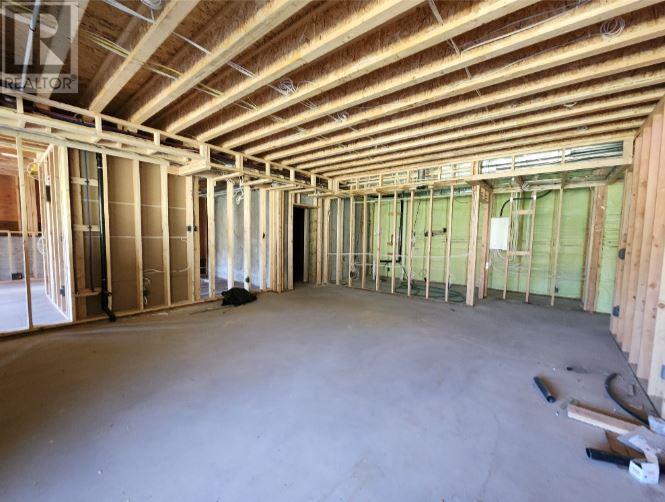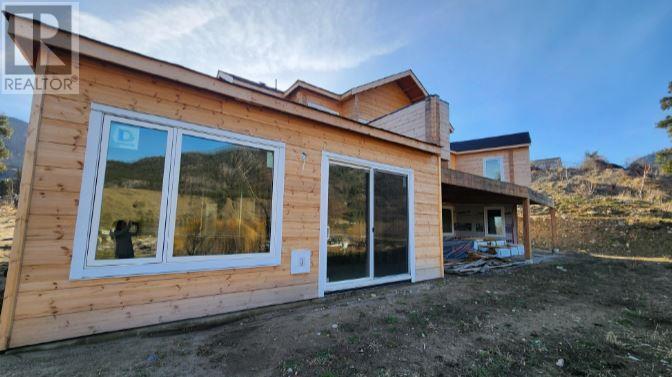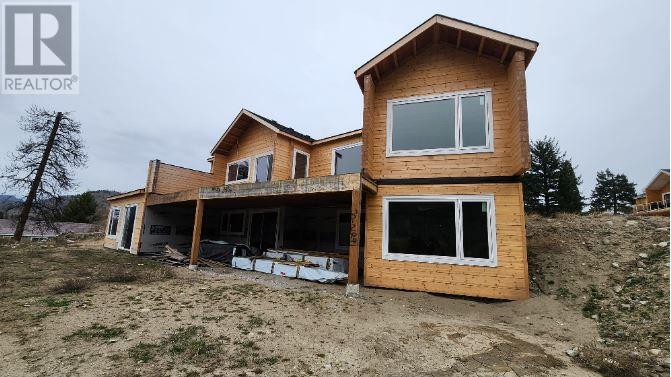4 Bedroom
3 Bathroom
Ranch
No Heat
$699,000
*COURT ORDERED SALE *This is your chance to take a great start and turn it into something incredible. Nestled in the heart of Okanagan Falls, this partially built home offers uninterrupted mountain views and loads of space to bring your ideas to life. The main floor offers bright, open living—complete with vaulted ceilings, large windows, and access to generous outdoor areas. You’ll also find the primary suite with ensuite, a second bedroom, laundry, mudroom, and access to a single garage. Downstairs, the walk-out basement is framed for flexibility. There's room for a 1-bedroom legal suite with its own entrance, plus two additional bedrooms and a huge rec room—ideal for extended family, guests, or income potential. Sold as-is, the vision is in place—now it’s your turn to make it your own. (id:60626)
Property Details
|
MLS® Number
|
10356101 |
|
Property Type
|
Single Family |
|
Neigbourhood
|
Okanagan Falls |
|
Amenities Near By
|
Schools |
|
Features
|
Cul-de-sac |
|
Parking Space Total
|
1 |
|
Road Type
|
Cul De Sac |
|
View Type
|
Mountain View |
Building
|
Bathroom Total
|
3 |
|
Bedrooms Total
|
4 |
|
Architectural Style
|
Ranch |
|
Basement Type
|
Full |
|
Constructed Date
|
2022 |
|
Construction Style Attachment
|
Detached |
|
Exterior Finish
|
Other |
|
Heating Type
|
No Heat |
|
Roof Material
|
Asphalt Shingle |
|
Roof Style
|
Unknown |
|
Stories Total
|
2 |
|
Type
|
House |
|
Utility Water
|
Municipal Water |
Parking
Land
|
Acreage
|
No |
|
Land Amenities
|
Schools |
|
Sewer
|
Municipal Sewage System |
|
Size Irregular
|
0.19 |
|
Size Total
|
0.19 Ac|under 1 Acre |
|
Size Total Text
|
0.19 Ac|under 1 Acre |
|
Zoning Type
|
Unknown |
Rooms
| Level |
Type |
Length |
Width |
Dimensions |
|
Lower Level |
Other |
|
|
12'2'' x 10'6'' |
|
Lower Level |
Other |
|
|
22'2'' x 17'0'' |
|
Lower Level |
Other |
|
|
19'3'' x 9'9'' |
|
Lower Level |
Other |
|
|
7'11'' x 18'4'' |
|
Lower Level |
Living Room |
|
|
24'3'' x 19'1'' |
|
Lower Level |
Bedroom |
|
|
10'7'' x 10'11'' |
|
Lower Level |
Full Bathroom |
|
|
8'3'' x 7'1'' |
|
Lower Level |
Bedroom |
|
|
15'8'' x 11'4'' |
|
Main Level |
Kitchen |
|
|
29'4'' x 19'1'' |
|
Main Level |
Mud Room |
|
|
15'5'' x 11'3'' |
|
Main Level |
Laundry Room |
|
|
5'3'' x 8'3'' |
|
Main Level |
Full Ensuite Bathroom |
|
|
9'8'' x 14'4'' |
|
Main Level |
Full Bathroom |
|
|
8'7'' x 8'3'' |
|
Main Level |
Bedroom |
|
|
15'1'' x 12'1'' |
|
Main Level |
Primary Bedroom |
|
|
20'0'' x 12'1'' |

