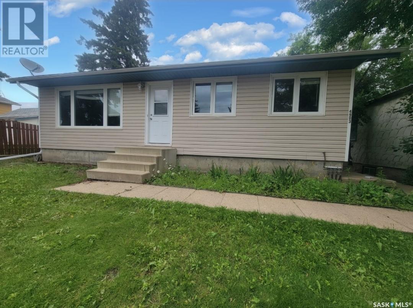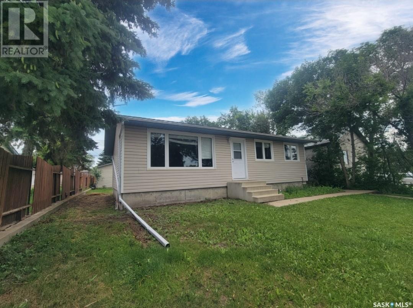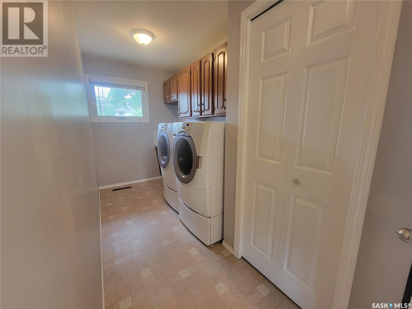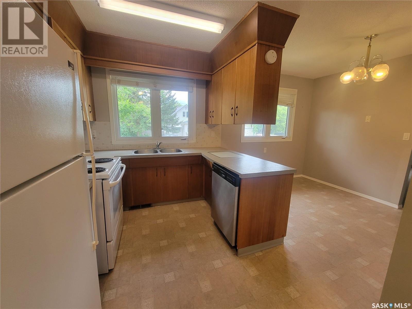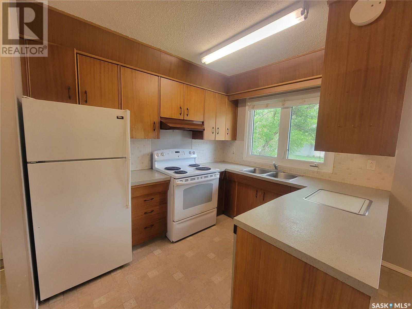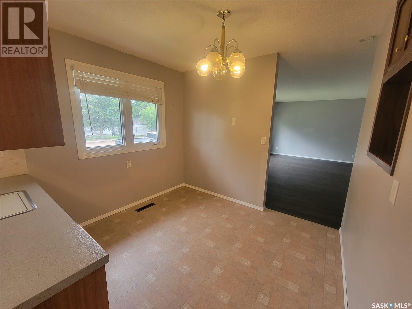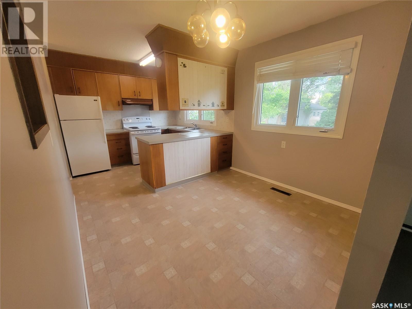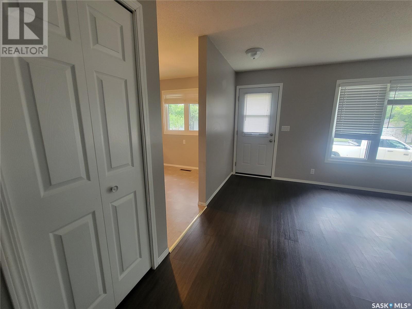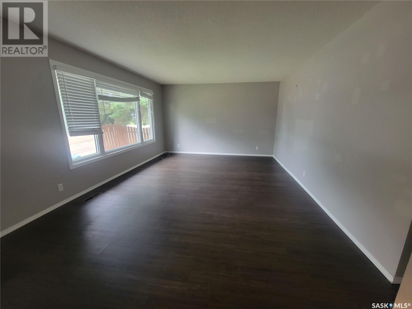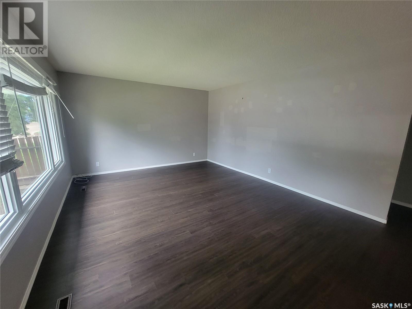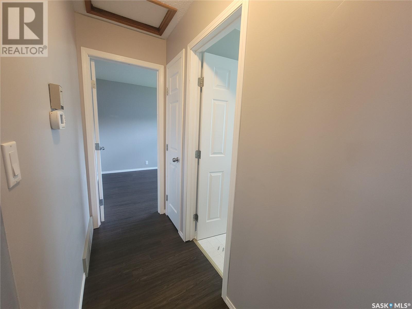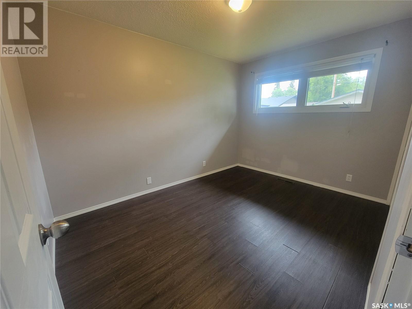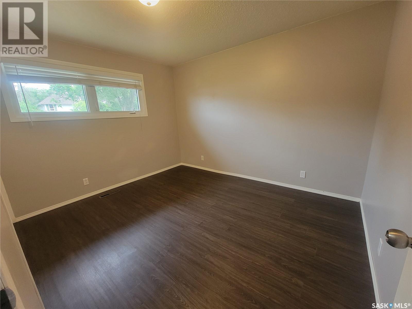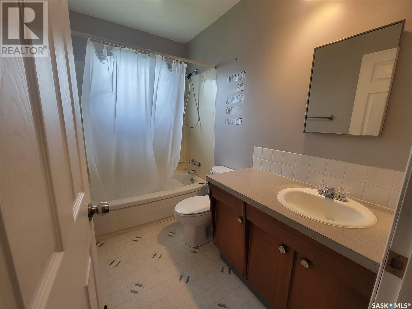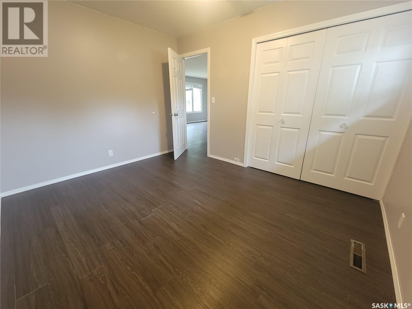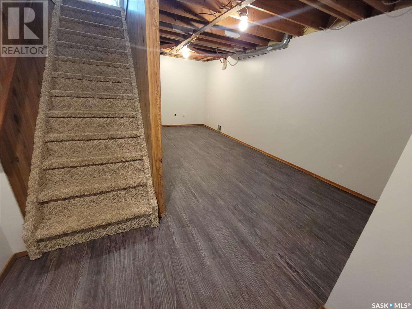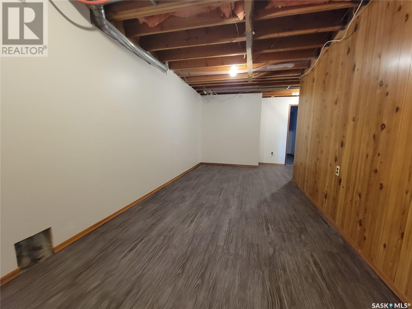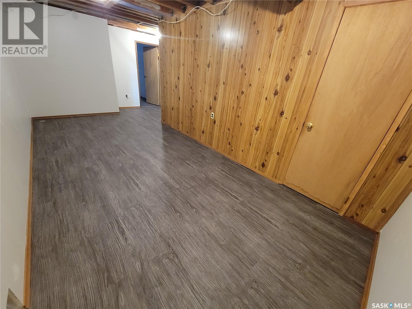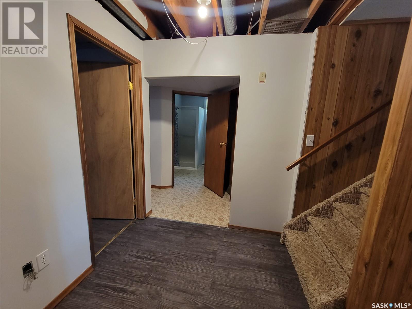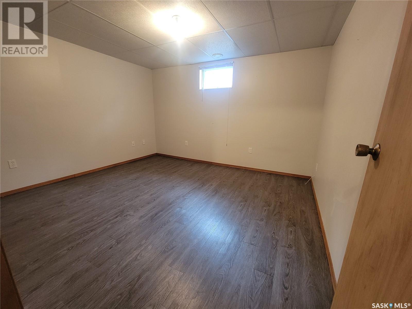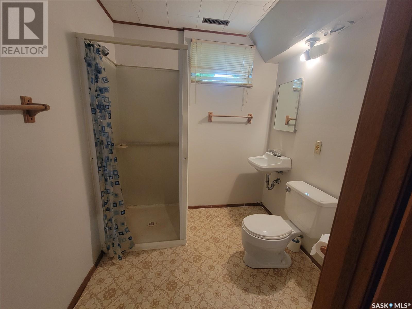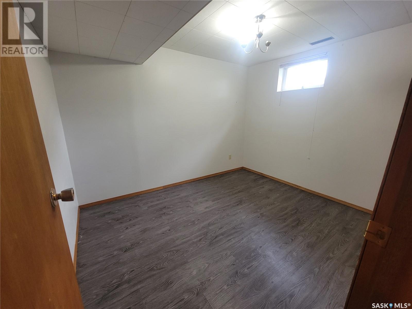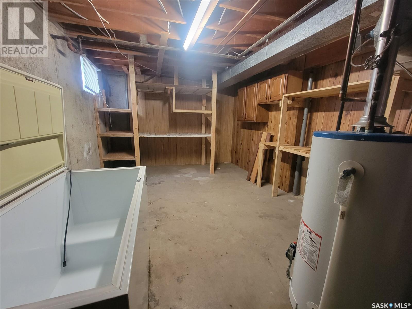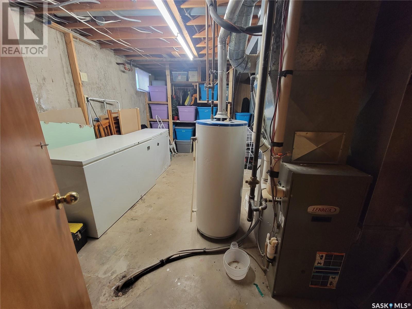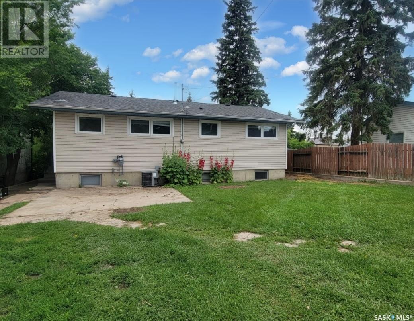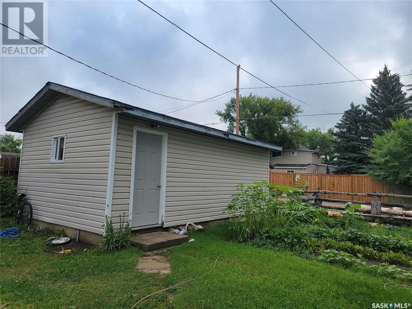4 Bedroom
2 Bathroom
936 ft2
Bungalow
Central Air Conditioning
Forced Air
Lawn, Underground Sprinkler
$148,900
Affordable Comfort Meets Family Function! Start your next chapter at 4903 Tribune Street in Macklin — where value, upgrades, and space come together. This charming 936 sq ft bungalow sits on a 50 x 115 ft lot and features 4 bedrooms, 2 bathrooms, and thoughtful updates throughout, making it the perfect starter or family home. The main floor offers a bright kitchen and dining area, 4-piece bathroom, laundry, and two spacious bedrooms. Downstairs, you'll find a cozy family room, two additional bedrooms, a second full bath, and a utility room with a natural gas forced-air furnace and gas water heater. Recent updates include new shingles and siding, most main floor flooring and lighting, triple-pane windows, new closet and bedroom doors, central air conditioning, and a furnace updated. Furnace and duct cleaning was completed in fall 2022. Enjoy your outdoor space with front and back green space, underground sprinklers, a single detached garage, and additional parking. Appliances included: fridge, stove, built-in dishwasher, hood fan, basement freezer, washer, and dryer. Move-in ready and full of potential — this home checks all the boxes! (id:60626)
Property Details
|
MLS® Number
|
SK013177 |
|
Property Type
|
Single Family |
|
Features
|
Treed, Rectangular |
Building
|
Bathroom Total
|
2 |
|
Bedrooms Total
|
4 |
|
Appliances
|
Washer, Refrigerator, Dishwasher, Dryer, Stove |
|
Architectural Style
|
Bungalow |
|
Basement Development
|
Finished |
|
Basement Type
|
Full (finished) |
|
Constructed Date
|
1969 |
|
Cooling Type
|
Central Air Conditioning |
|
Heating Fuel
|
Natural Gas |
|
Heating Type
|
Forced Air |
|
Stories Total
|
1 |
|
Size Interior
|
936 Ft2 |
|
Type
|
House |
Parking
|
Detached Garage
|
|
|
Parking Pad
|
|
|
Parking Space(s)
|
2 |
Land
|
Acreage
|
No |
|
Landscape Features
|
Lawn, Underground Sprinkler |
|
Size Frontage
|
50 Ft |
|
Size Irregular
|
50x115 |
|
Size Total Text
|
50x115 |
Rooms
| Level |
Type |
Length |
Width |
Dimensions |
|
Basement |
Bedroom |
8 ft |
10 ft |
8 ft x 10 ft |
|
Basement |
Bedroom |
11 ft |
12 ft ,5 in |
11 ft x 12 ft ,5 in |
|
Basement |
3pc Bathroom |
5 ft |
6 ft |
5 ft x 6 ft |
|
Basement |
Family Room |
9 ft |
19 ft |
9 ft x 19 ft |
|
Basement |
Other |
15 ft ,5 in |
9 ft ,6 in |
15 ft ,5 in x 9 ft ,6 in |
|
Basement |
Storage |
3 ft |
5 ft |
3 ft x 5 ft |
|
Main Level |
4pc Bathroom |
9 ft |
5 ft |
9 ft x 5 ft |
|
Main Level |
Living Room |
17 ft ,5 in |
12 ft ,6 in |
17 ft ,5 in x 12 ft ,6 in |
|
Main Level |
Laundry Room |
13 ft ,5 in |
3 ft |
13 ft ,5 in x 3 ft |
|
Main Level |
Bedroom |
9 ft ,10 in |
11 ft ,5 in |
9 ft ,10 in x 11 ft ,5 in |
|
Main Level |
Bedroom |
11 ft |
12 ft ,5 in |
11 ft x 12 ft ,5 in |
|
Main Level |
Dining Room |
7 ft ,8 in |
9 ft ,3 in |
7 ft ,8 in x 9 ft ,3 in |
|
Main Level |
Kitchen |
8 ft ,9 in |
5 ft ,11 in |
8 ft ,9 in x 5 ft ,11 in |

