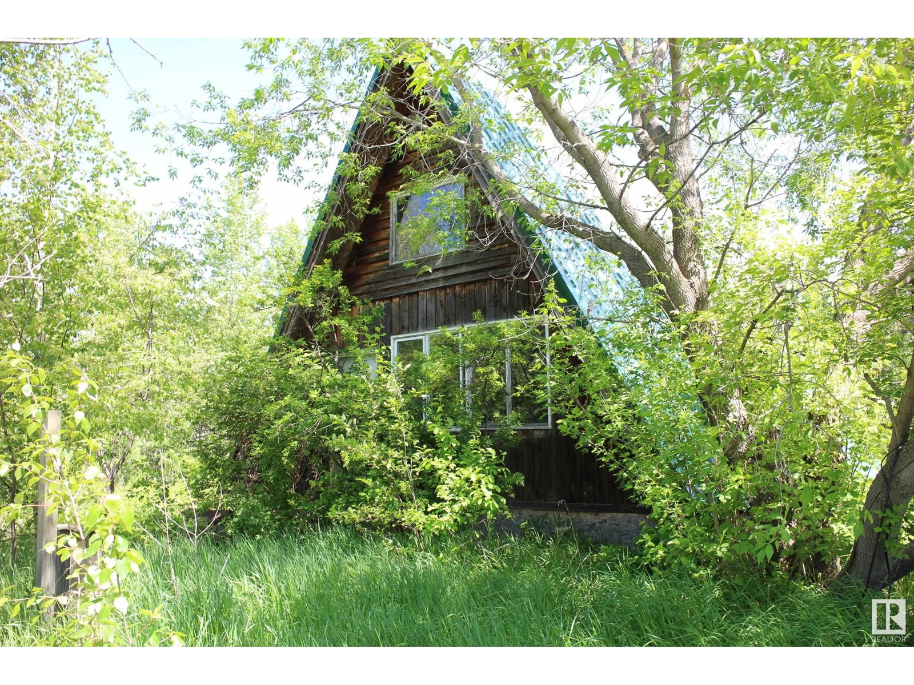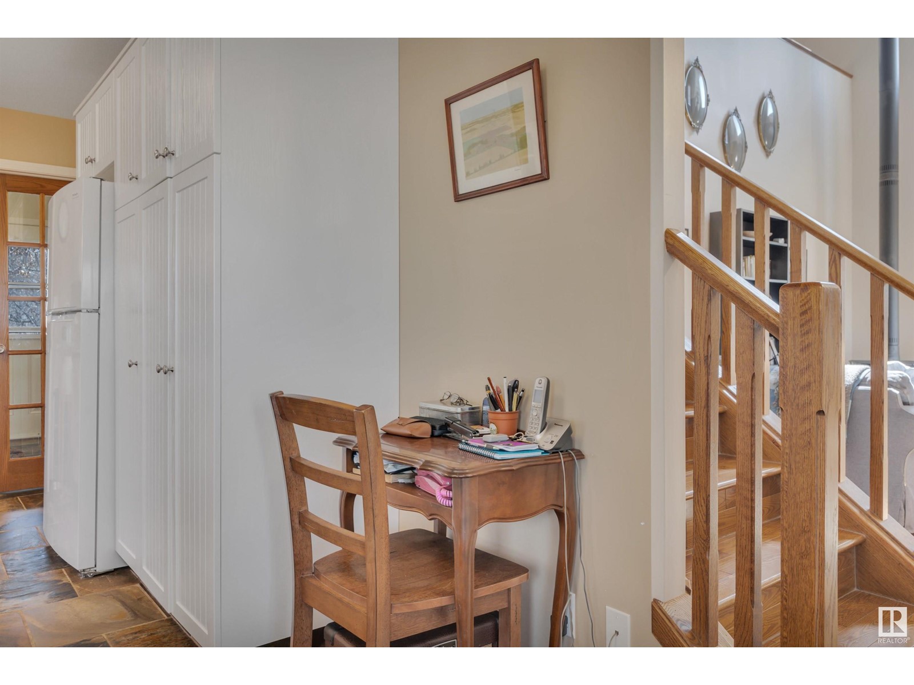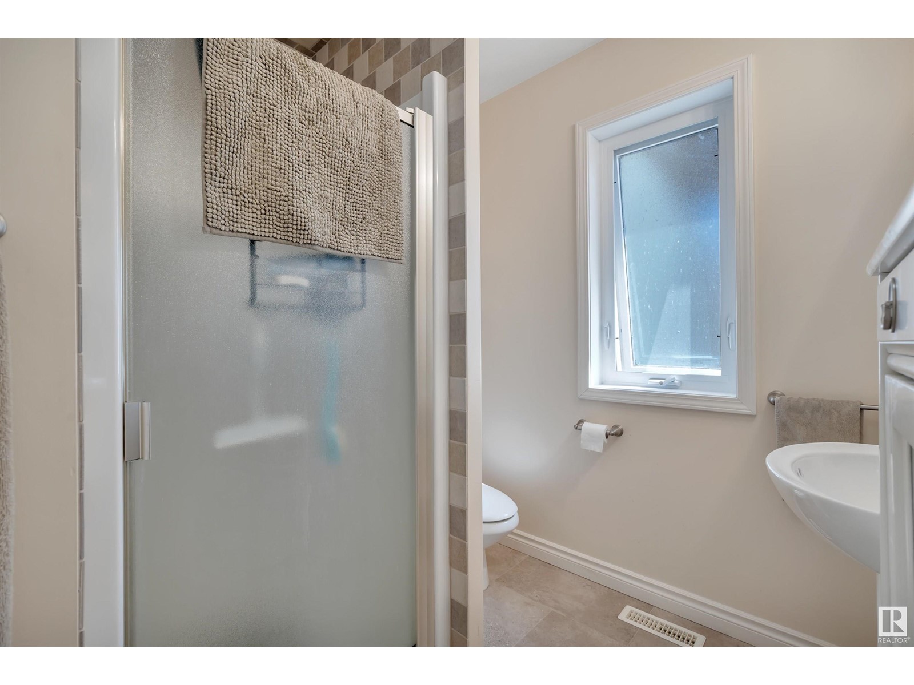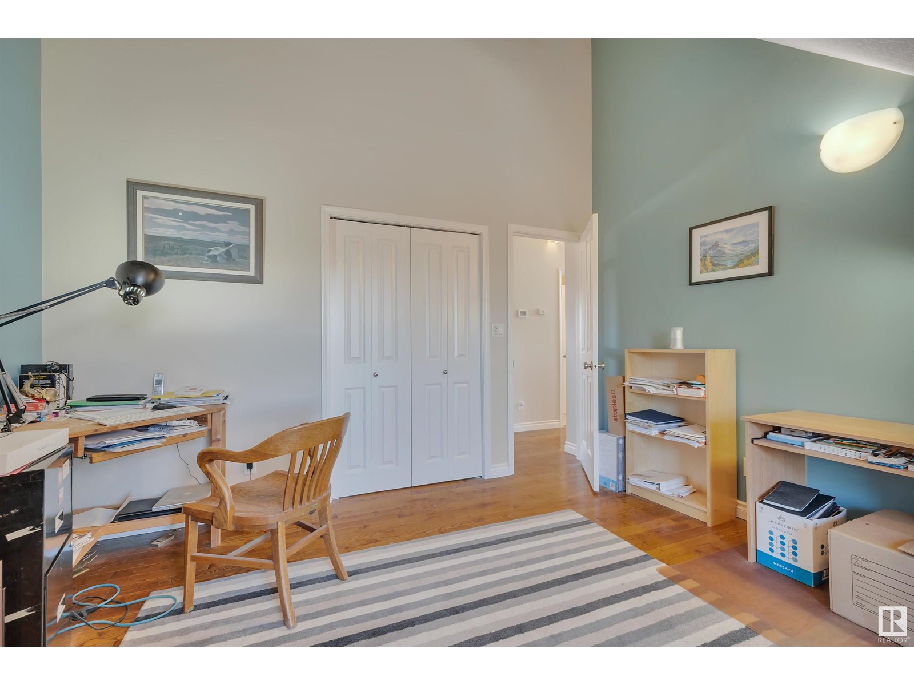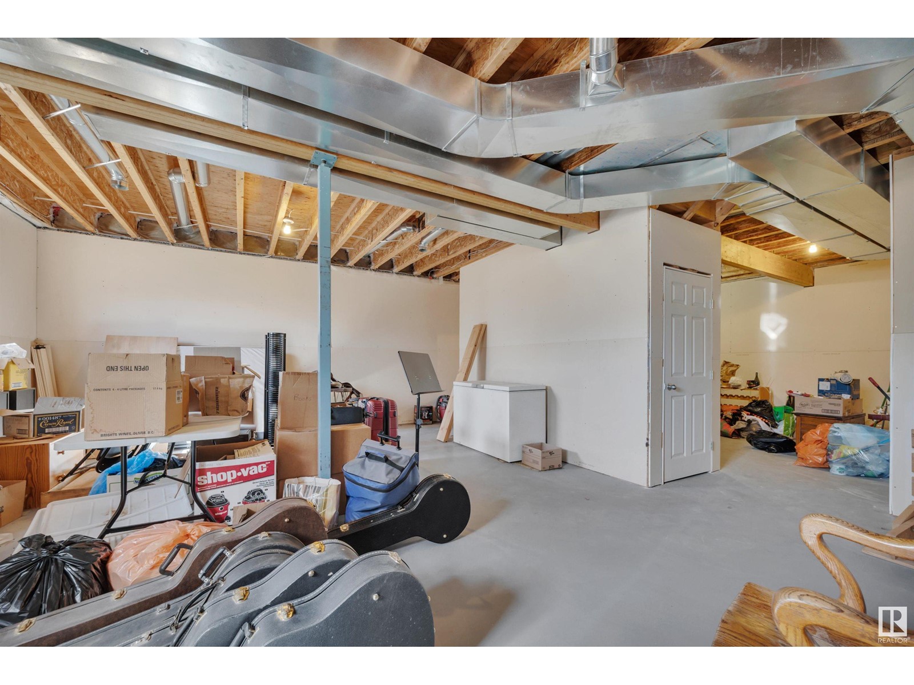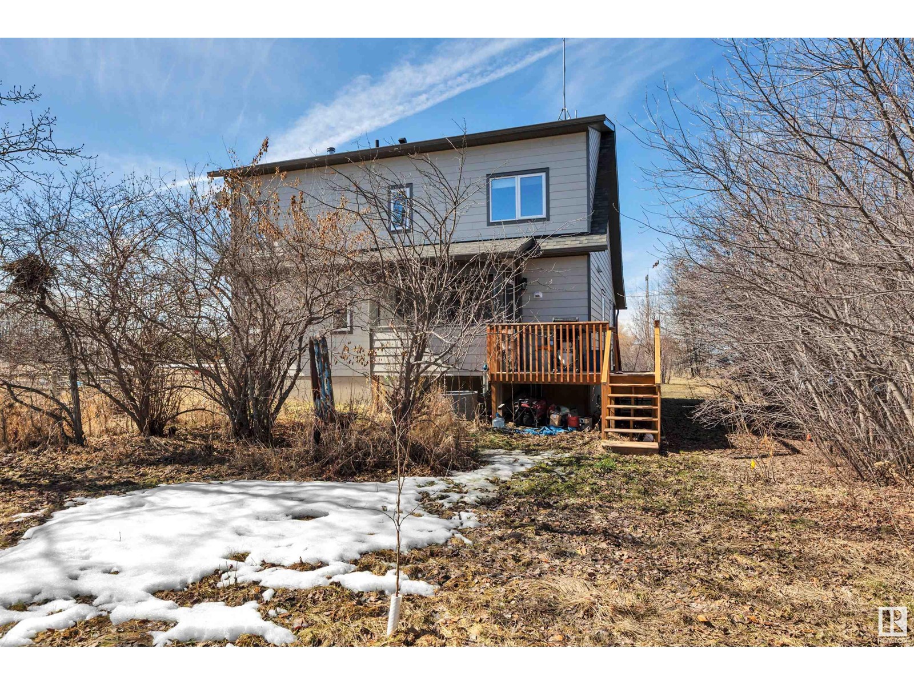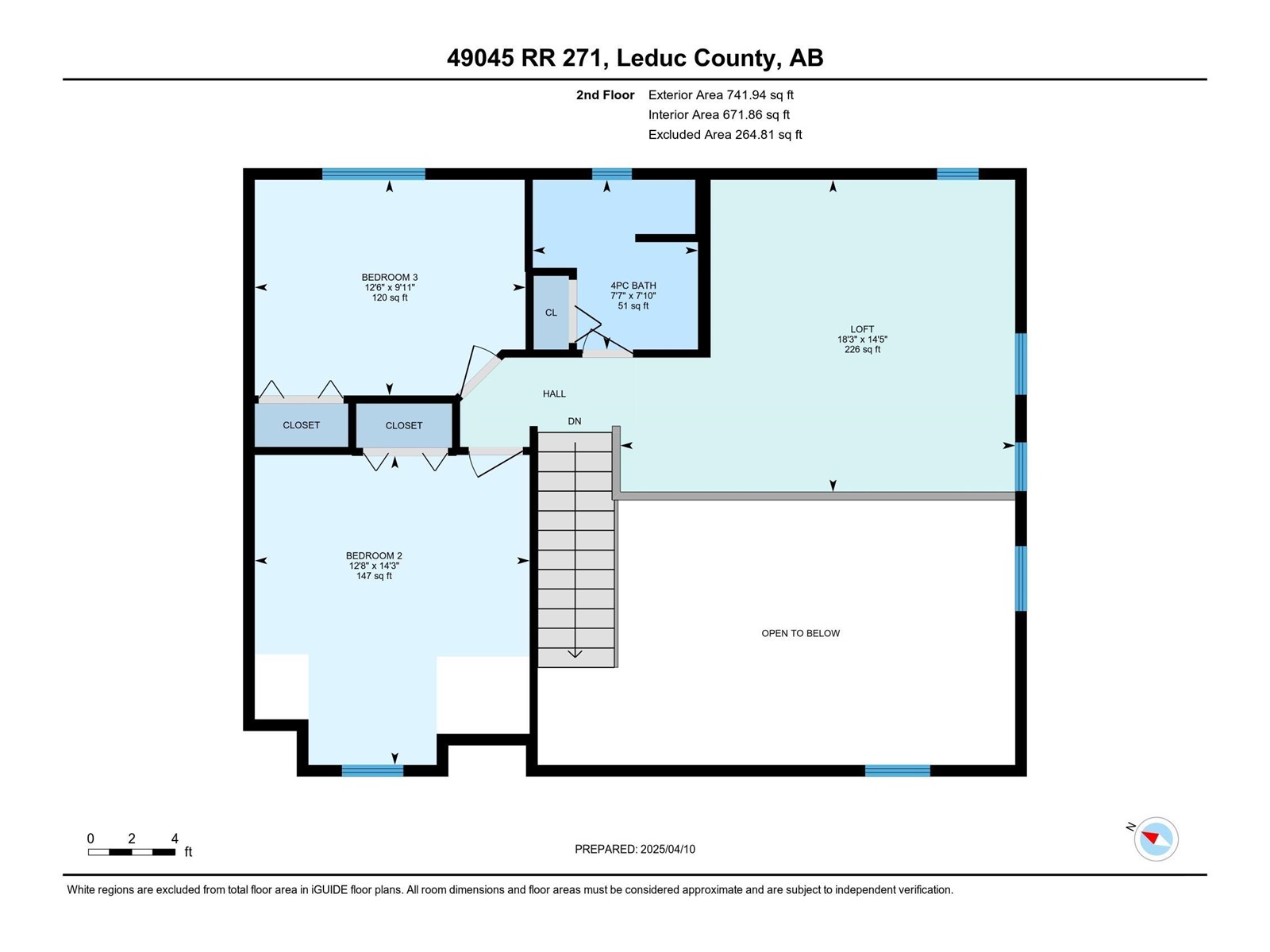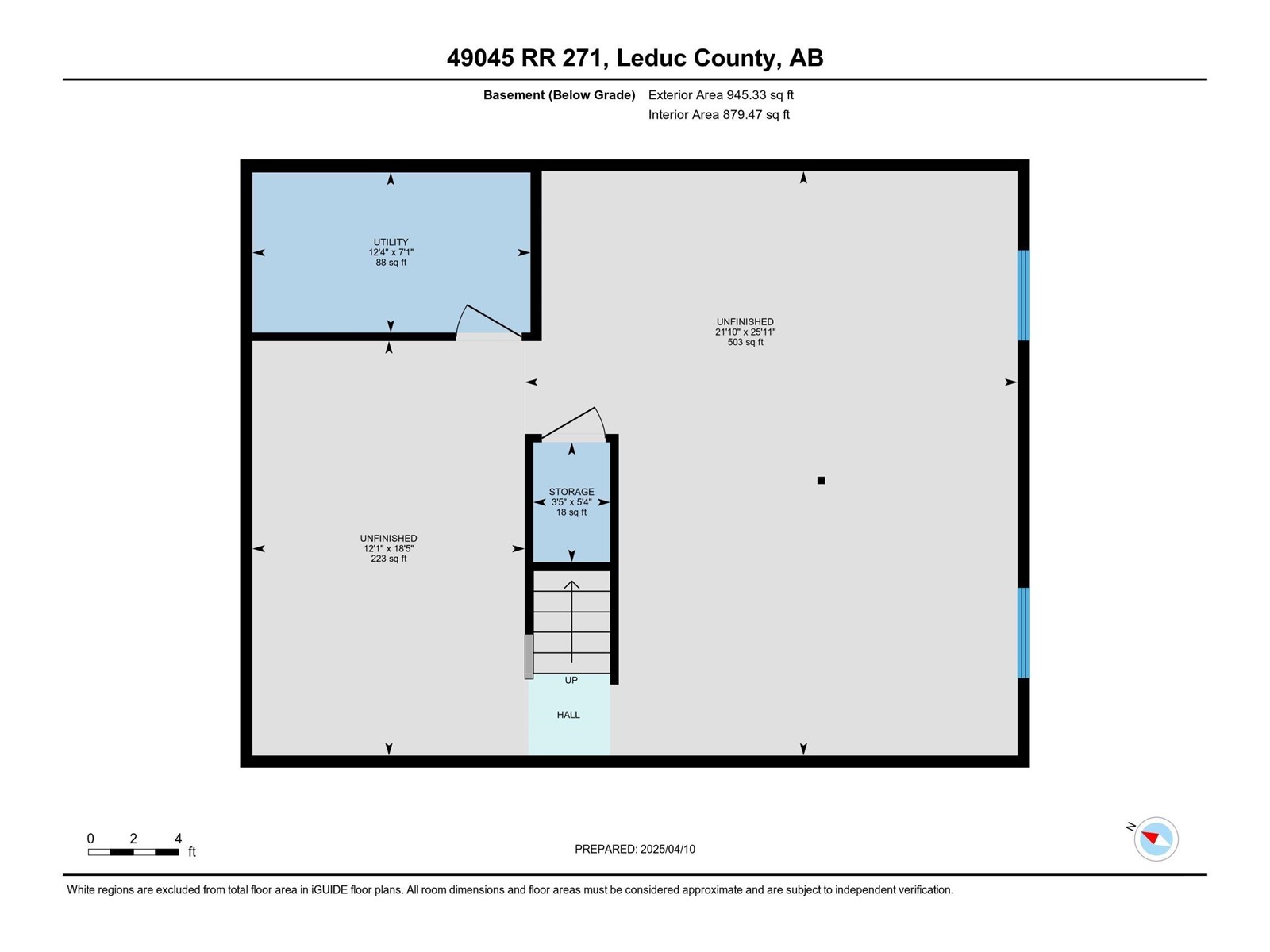3 Bedroom
2 Bathroom
1,755 ft2
Fireplace
Forced Air
Acreage
$634,900
Your ideal country escape—this sweet 5.28-acre property is not in a subdivision, set up for horses & just 10 mins to Calmar, right off pavement. This 2011 custom-built 1.5-storey home offers peace, privacy & beautiful views from the covered front porch. Vaulted ceilings, tile entry & a stunning staircase welcome you in. The cozy living room features a wood stove & hardwood floors into the dining area. The kitchen has slate tile flooring, extra cabinetry, & a sink overlooking the yard. Main floor includes a generous primary bedroom with 2 closets, cheater ensuite & tons of natural light. Back entry has laundry, closet, screened porch & small deck. Upstairs: open loft bonus room, 2 bedrooms with hardwood, 4-pce bath with tile surround & linen closet. The land is treed, private & perfect for your horses. A second serviced home offers potential with some TLC. Upgraded fire retardant Hardie board siding. Far enough away, close enough to everything—country living made easy! (id:60626)
Property Details
|
MLS® Number
|
E4439139 |
|
Property Type
|
Single Family |
|
Features
|
See Remarks, Agriculture |
|
Structure
|
Deck, Porch |
Building
|
Bathroom Total
|
2 |
|
Bedrooms Total
|
3 |
|
Appliances
|
Dishwasher, Dryer, Freezer, Hood Fan, Refrigerator, Stove, Washer |
|
Basement Development
|
Unfinished |
|
Basement Type
|
Full (unfinished) |
|
Ceiling Type
|
Vaulted |
|
Constructed Date
|
2011 |
|
Construction Style Attachment
|
Detached |
|
Fireplace Fuel
|
Wood |
|
Fireplace Present
|
Yes |
|
Fireplace Type
|
Woodstove |
|
Heating Type
|
Forced Air |
|
Stories Total
|
2 |
|
Size Interior
|
1,755 Ft2 |
|
Type
|
House |
Parking
Land
|
Acreage
|
Yes |
|
Size Irregular
|
5.28 |
|
Size Total
|
5.28 Ac |
|
Size Total Text
|
5.28 Ac |
Rooms
| Level |
Type |
Length |
Width |
Dimensions |
|
Main Level |
Living Room |
5.56 m |
3.78 m |
5.56 m x 3.78 m |
|
Main Level |
Dining Room |
3.91 m |
2.74 m |
3.91 m x 2.74 m |
|
Main Level |
Kitchen |
3.85 m |
2.99 m |
3.85 m x 2.99 m |
|
Main Level |
Primary Bedroom |
4.38 m |
4.29 m |
4.38 m x 4.29 m |
|
Upper Level |
Bedroom 2 |
3.87 m |
4.35 m |
3.87 m x 4.35 m |
|
Upper Level |
Bedroom 3 |
3.81 m |
3.04 m |
3.81 m x 3.04 m |
|
Upper Level |
Bonus Room |
5.56 m |
4.39 m |
5.56 m x 4.39 m |
















