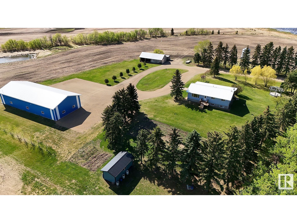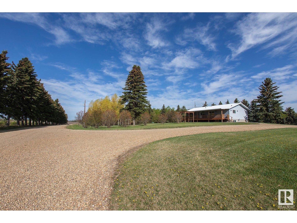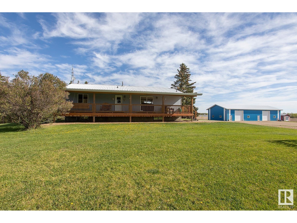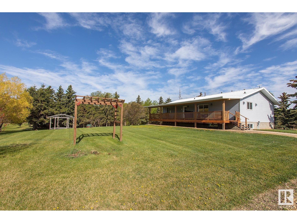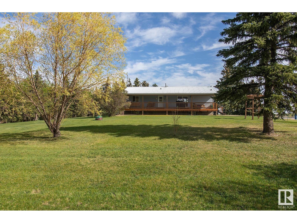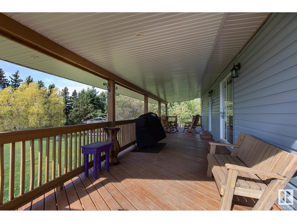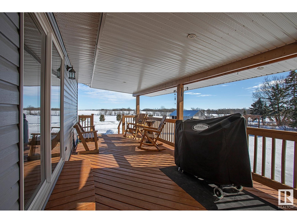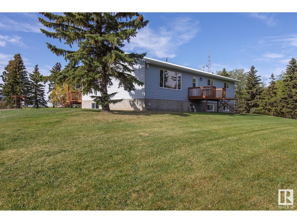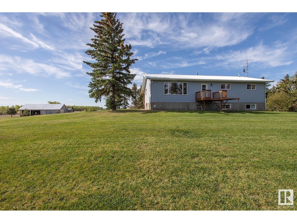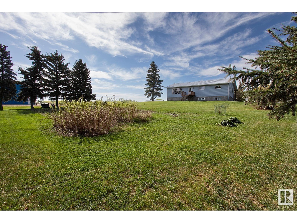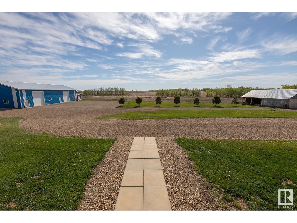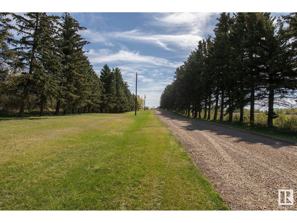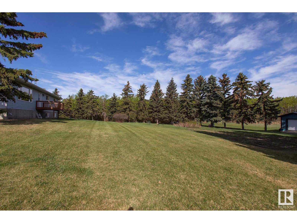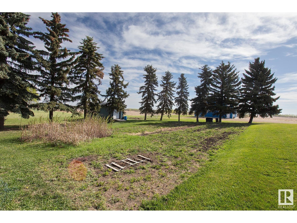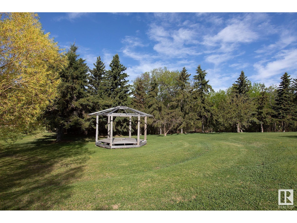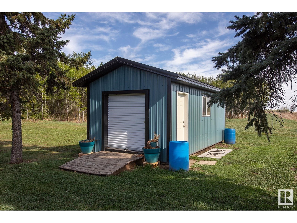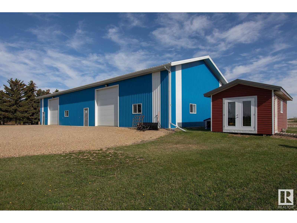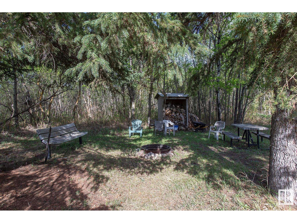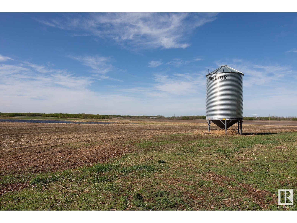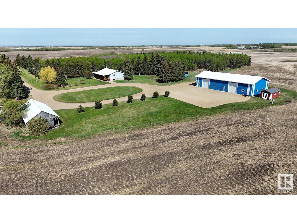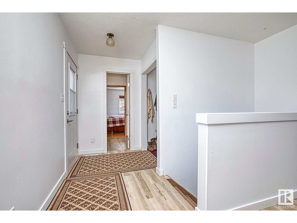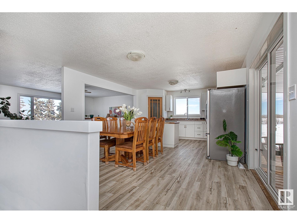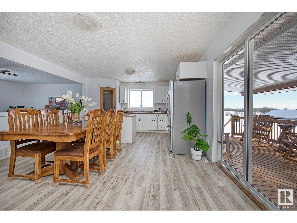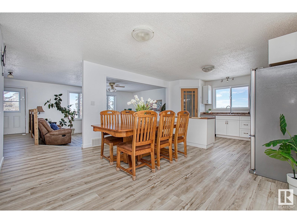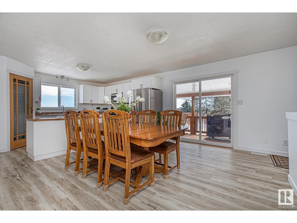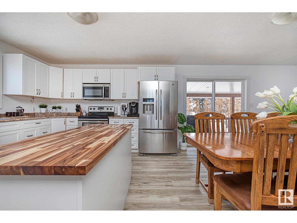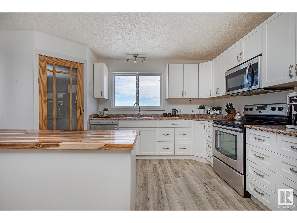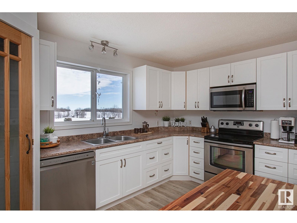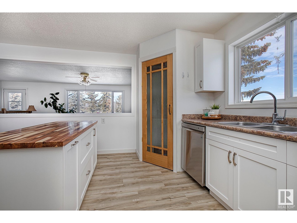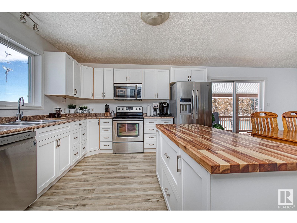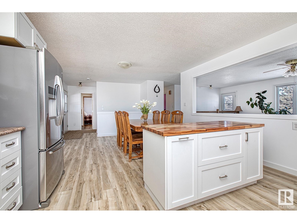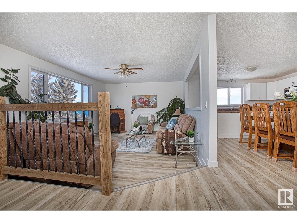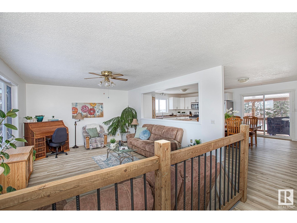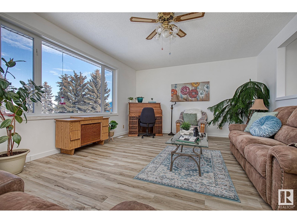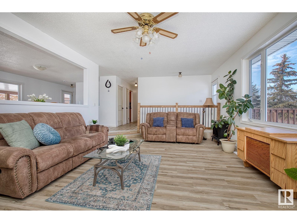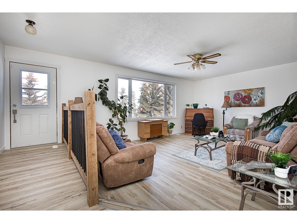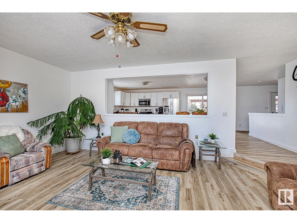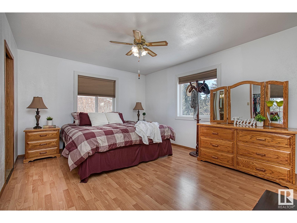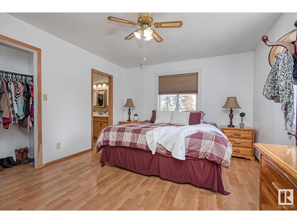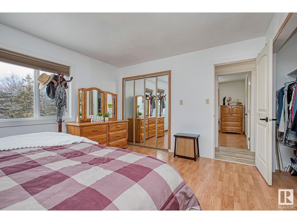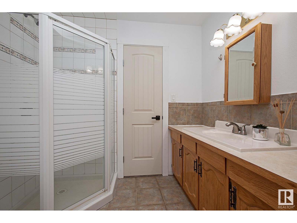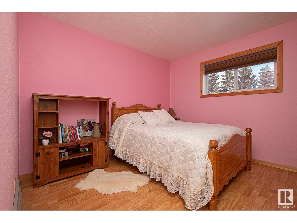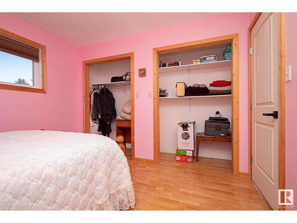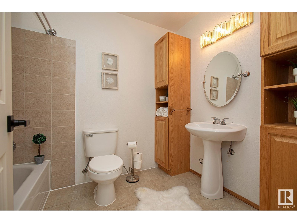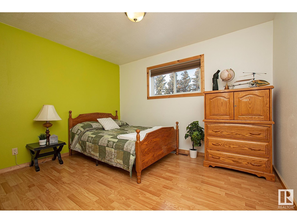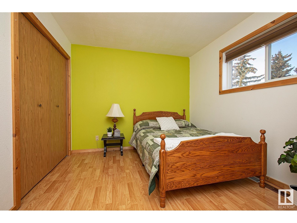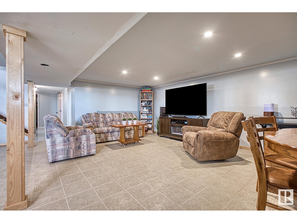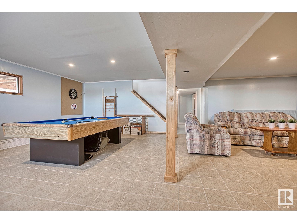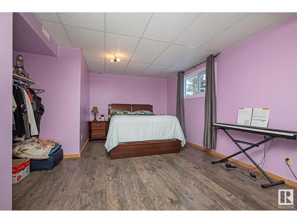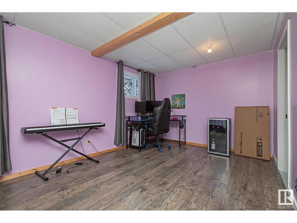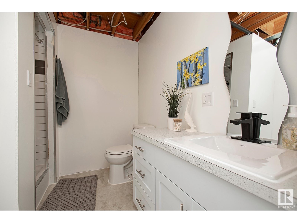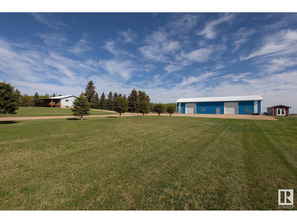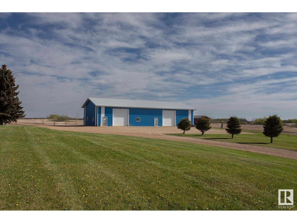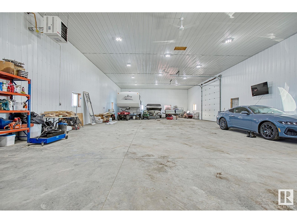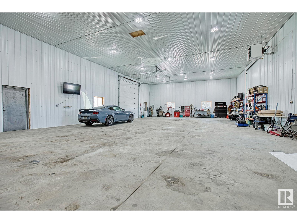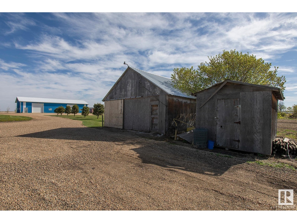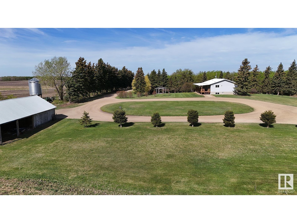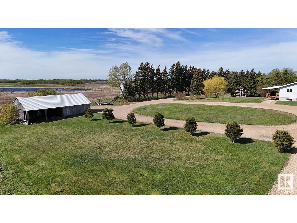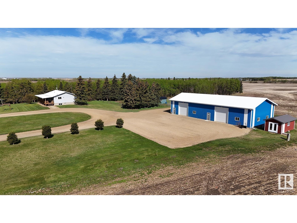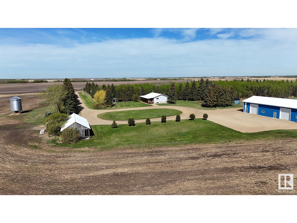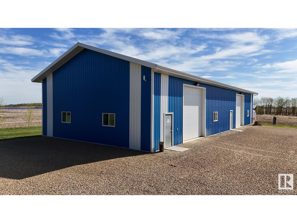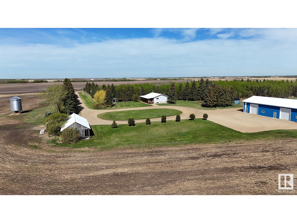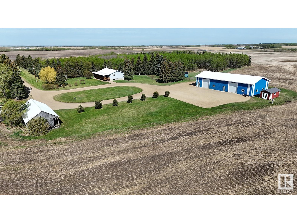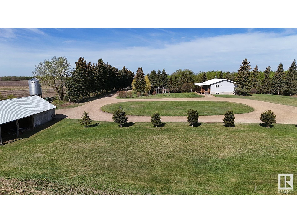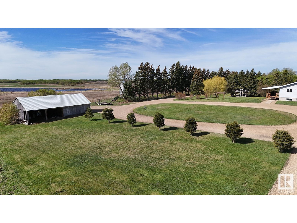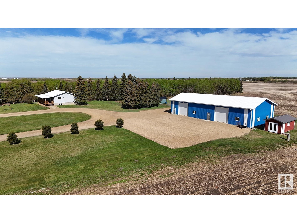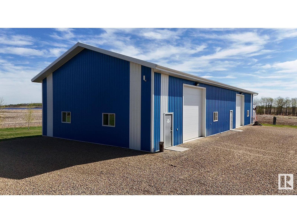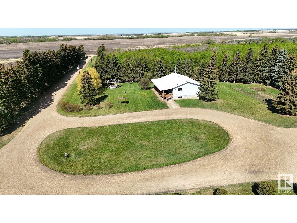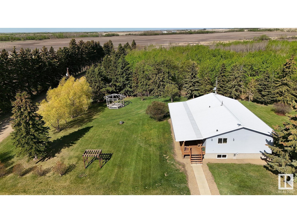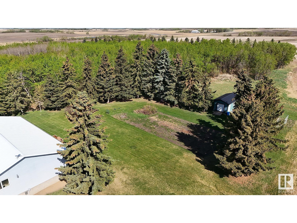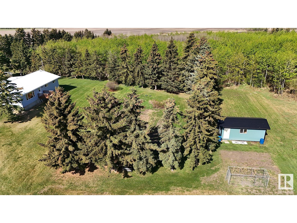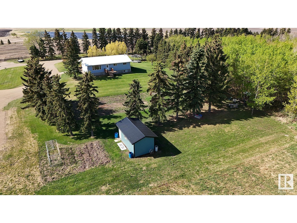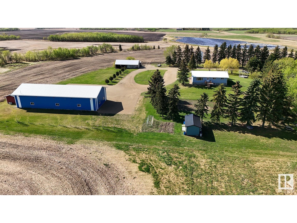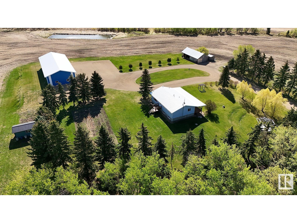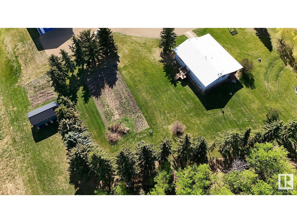4 Bedroom
3 Bathroom
1,496 ft2
Bungalow
Forced Air
Acreage
$925,000
Escape to the serenity of country living on this picturesque 80-acre property—where modern comfort meets rural charm. Perfect for those seek. peace, space, & a slower pace, this move-in-ready home is surround. by wide-open skies & rolling farmland, w/65 acres rented on crop-share agmt for added income potential. Beautiful. updated 3-bdrm bungalow offers warm, invit. spaces w/a spacious main floor, ensuite bath, & a mostly finished bsmt. w/room to relax or entertain. Recent upgrades incl. stylish laminate floor., newer hot water tank, & durable metal roof. For hobbyists, entrepreneurs, or anyone who loves to tinker, the impressive 42’x96’ heated shop (built in 2023) is a dream come true—fully insulated w/ concrete floors, dual 14’ overhead doors, 100-amp power, & floor drain for year-round use. Plus, a separate 12’x24’ heated shed with 50-amp power. Enjoy reliable water from a bored well w/ dual pumps & filtrat. syst. 7km fr Coal Creek Golf Course. Short drive to Ryley,Camrose,Tofield & Vegreville. (id:60626)
Property Details
|
MLS® Number
|
E4435518 |
|
Property Type
|
Single Family |
|
Amenities Near By
|
Golf Course, Schools, Shopping |
|
Features
|
Treed, Corner Site, Agriculture |
|
Structure
|
Deck |
Building
|
Bathroom Total
|
3 |
|
Bedrooms Total
|
4 |
|
Appliances
|
Dishwasher, Dryer, Refrigerator, Gas Stove(s), Washer, Water Softener, Window Coverings |
|
Architectural Style
|
Bungalow |
|
Basement Development
|
Partially Finished |
|
Basement Type
|
Full (partially Finished) |
|
Constructed Date
|
1987 |
|
Construction Style Attachment
|
Detached |
|
Heating Type
|
Forced Air |
|
Stories Total
|
1 |
|
Size Interior
|
1,496 Ft2 |
|
Type
|
House |
Land
|
Acreage
|
Yes |
|
Fence Type
|
Fence |
|
Land Amenities
|
Golf Course, Schools, Shopping |
|
Size Irregular
|
79.48 |
|
Size Total
|
79.48 Ac |
|
Size Total Text
|
79.48 Ac |
Rooms
| Level |
Type |
Length |
Width |
Dimensions |
|
Basement |
Family Room |
|
|
Measurements not available |
|
Basement |
Bedroom 4 |
|
|
Measurements not available |
|
Basement |
Bonus Room |
|
|
Measurements not available |
|
Basement |
Utility Room |
|
|
Measurements not available |
|
Basement |
Storage |
|
|
Measurements not available |
|
Basement |
Laundry Room |
|
|
Measurements not available |
|
Main Level |
Living Room |
|
|
Measurements not available |
|
Main Level |
Dining Room |
|
|
Measurements not available |
|
Main Level |
Kitchen |
|
|
Measurements not available |
|
Main Level |
Primary Bedroom |
|
|
Measurements not available |
|
Main Level |
Bedroom 2 |
|
|
Measurements not available |
|
Main Level |
Bedroom 3 |
|
|
Measurements not available |

