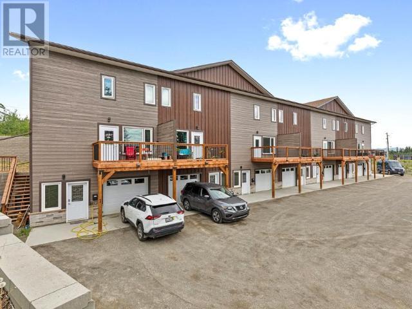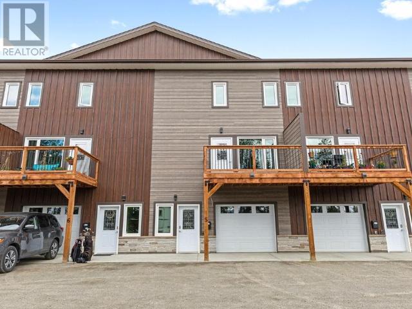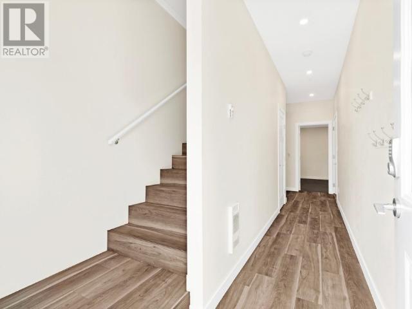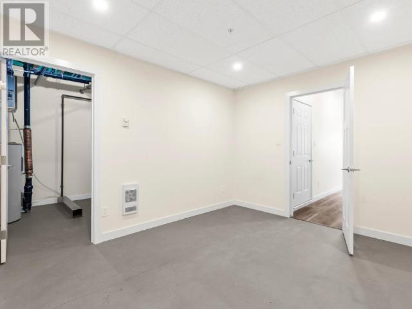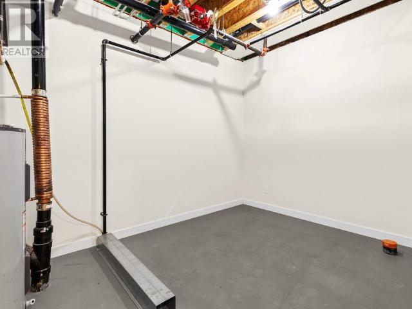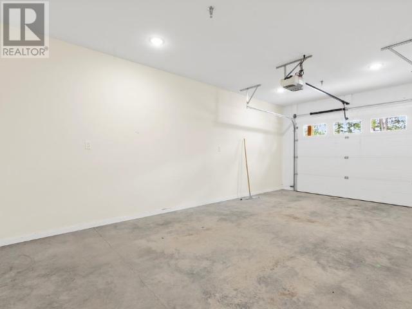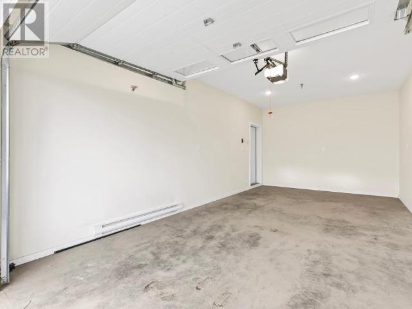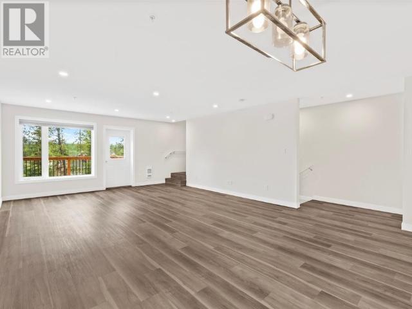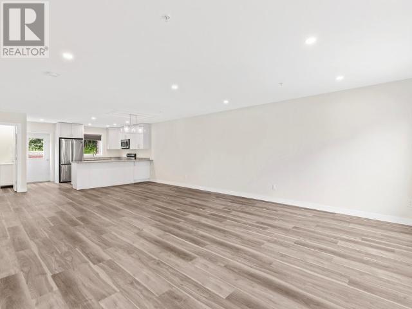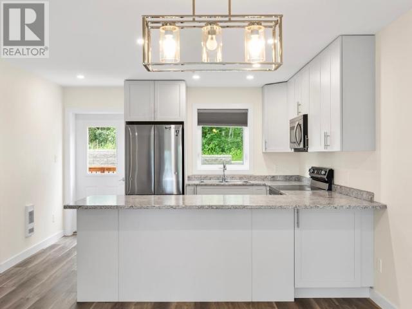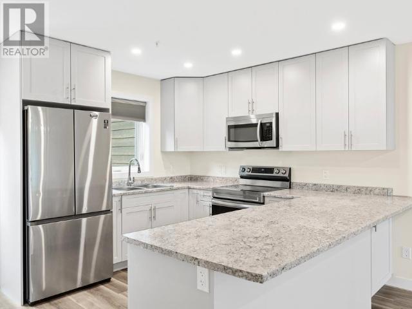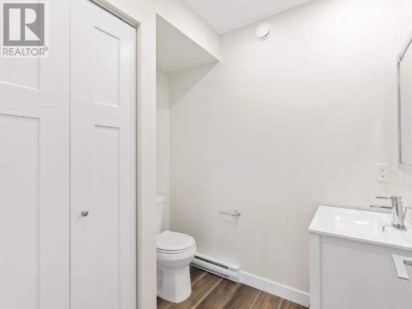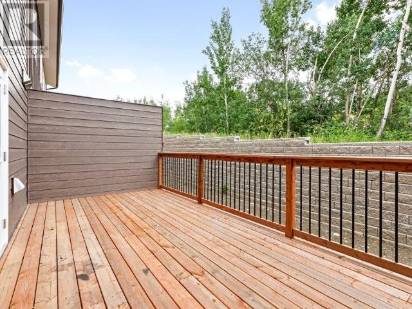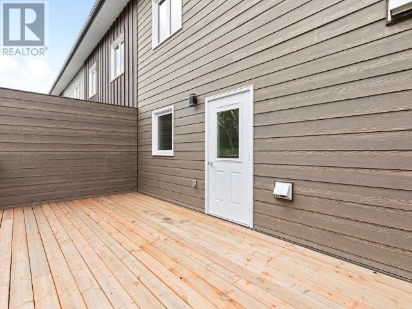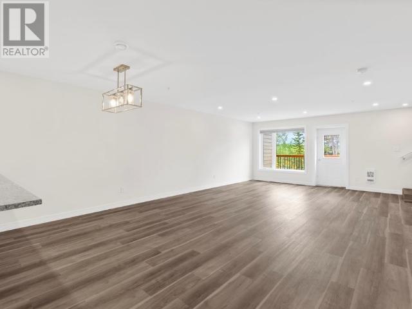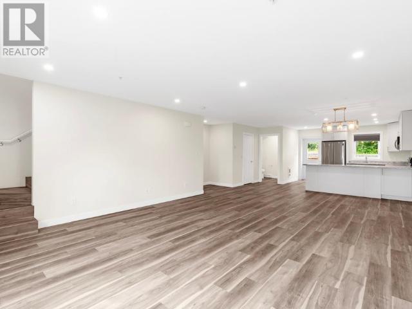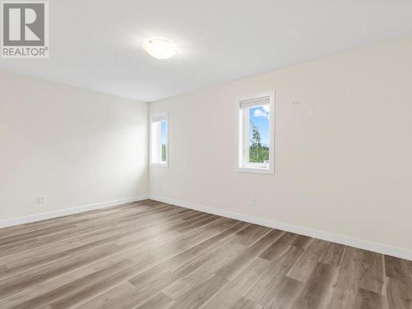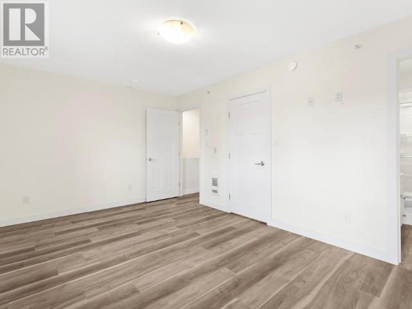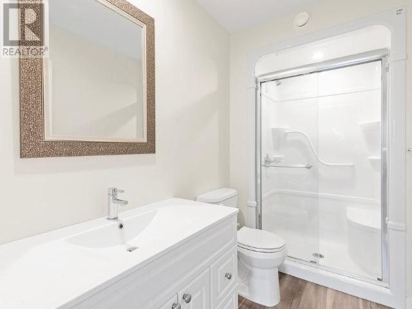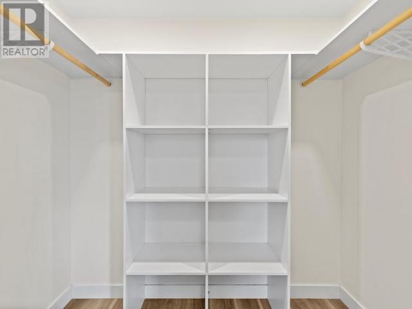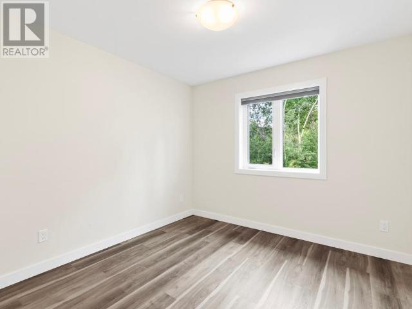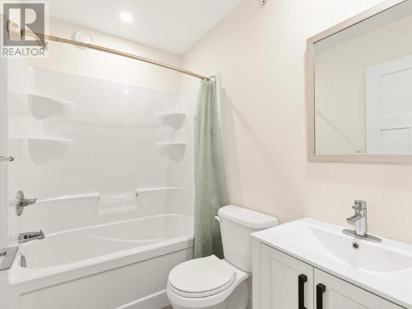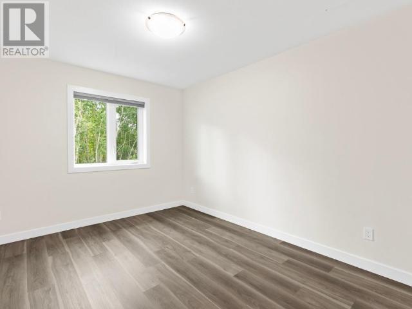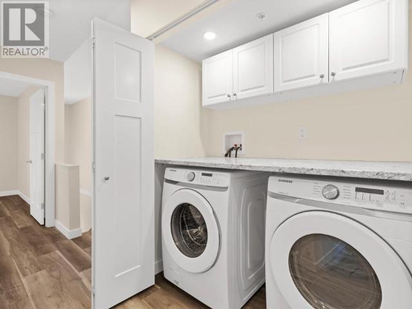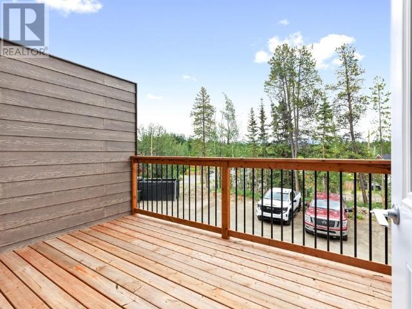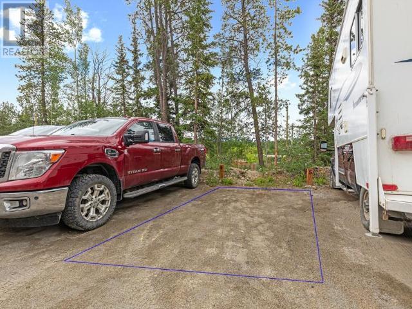3 Bedroom
3 Bathroom
2,037 ft2
$599,000
This spacious 2037sqft, 3-bedroom, 2.5 bath, three-level condo is the perfect home overlooking the mountain views with sun exposure on both front and back decks. Constructed with ICF concrete, R40/80 foundation, sprinkler system, quad pane windows and cement board siding. The 23' attached garage with generous 9' ceilings keeps your vehicles and toys safe, and you'll find two other storage rooms on the main level. On the second level you will find the open concept kitchen with a walk-in panty, half bath and open concept living room. On the third level you will find the primary bedroom with a walk-in closet and full ensuite, additional full bathroom, laundry room, and 2 bedrooms. Additional parking is included. Condo fees cover insurance, water, sewer and garbage, snow removal and more. (id:60626)
Property Details
|
MLS® Number
|
16605 |
|
Property Type
|
Single Family |
|
Features
|
Balcony |
|
Structure
|
Patio(s) |
Building
|
Bathroom Total
|
3 |
|
Bedrooms Total
|
3 |
|
Appliances
|
Stove, Refrigerator, Washer, Dishwasher, Dryer, Microwave |
|
Constructed Date
|
2021 |
|
Construction Style Attachment
|
Attached |
|
Size Interior
|
2,037 Ft2 |
|
Type
|
Row / Townhouse |
Land
Rooms
| Level |
Type |
Length |
Width |
Dimensions |
|
Above |
Primary Bedroom |
16 ft |
10 ft ,4 in |
16 ft x 10 ft ,4 in |
|
Above |
4pc Bathroom |
|
|
Measurements not available |
|
Above |
3pc Ensuite Bath |
|
|
Measurements not available |
|
Above |
Bedroom |
10 ft |
9 ft ,8 in |
10 ft x 9 ft ,8 in |
|
Above |
Bedroom |
13 ft ,4 in |
9 ft ,7 in |
13 ft ,4 in x 9 ft ,7 in |
|
Above |
Laundry Room |
3 ft |
6 ft |
3 ft x 6 ft |
|
Basement |
Storage |
9 ft |
10 ft |
9 ft x 10 ft |
|
Main Level |
Living Room |
16 ft |
17 ft |
16 ft x 17 ft |
|
Main Level |
Dining Room |
16 ft |
9 ft |
16 ft x 9 ft |
|
Main Level |
Kitchen |
16 ft |
10 ft ,6 in |
16 ft x 10 ft ,6 in |
|
Main Level |
2pc Bathroom |
|
|
Measurements not available |

