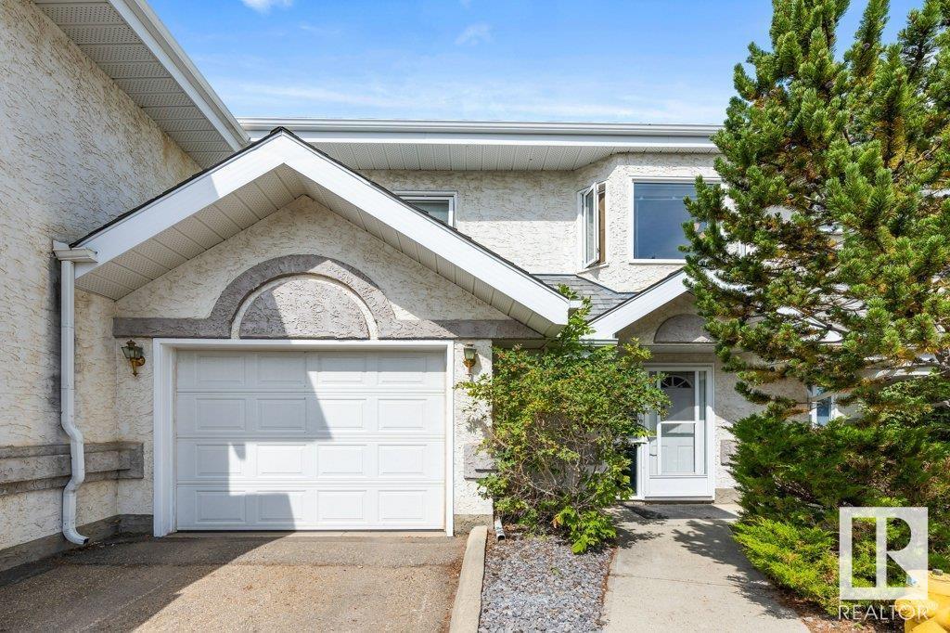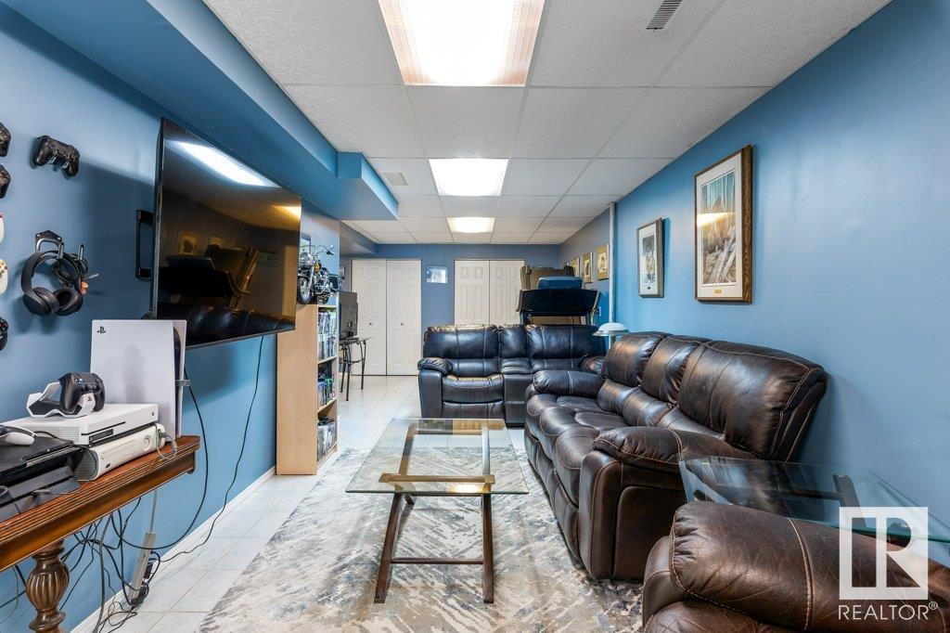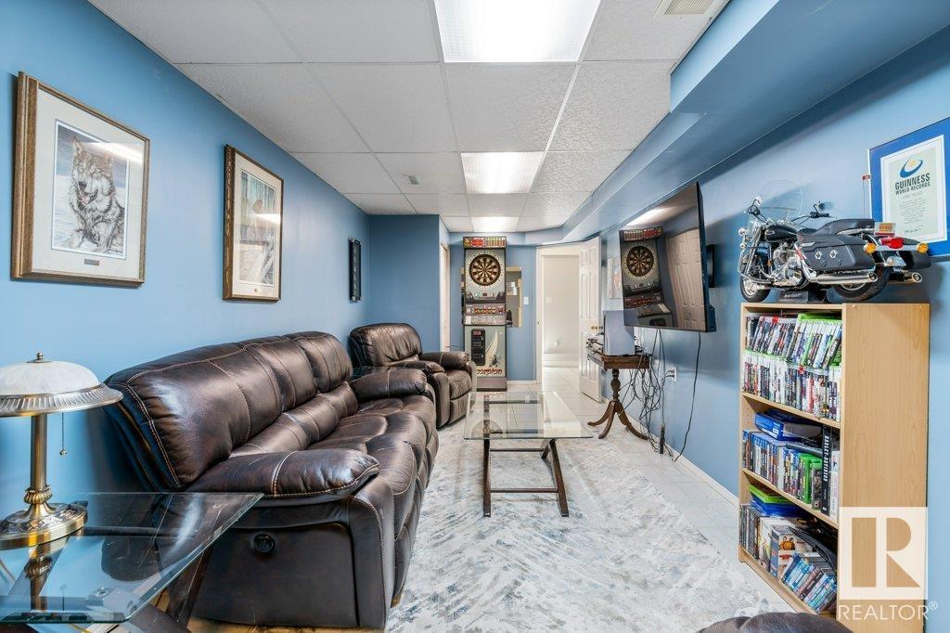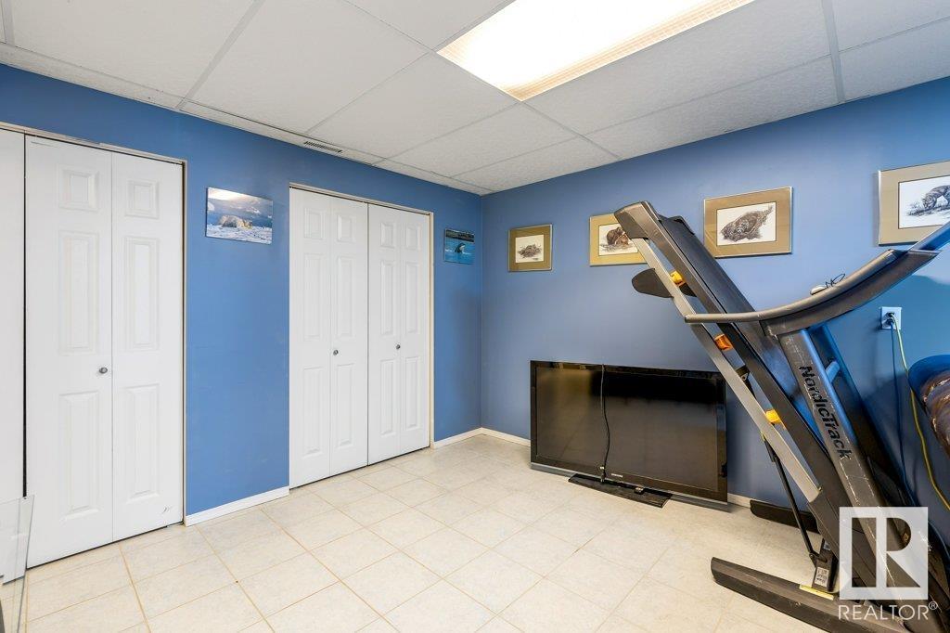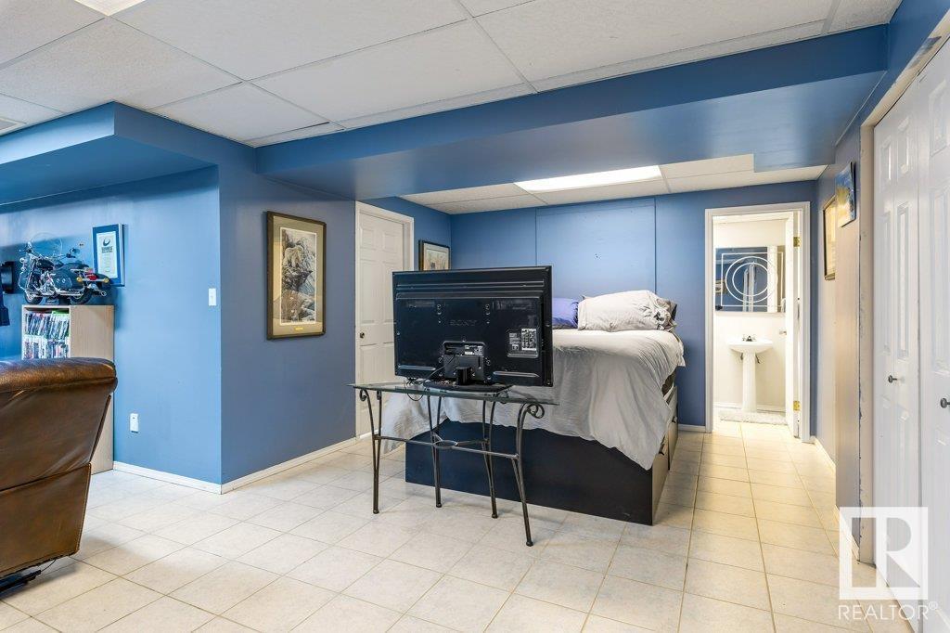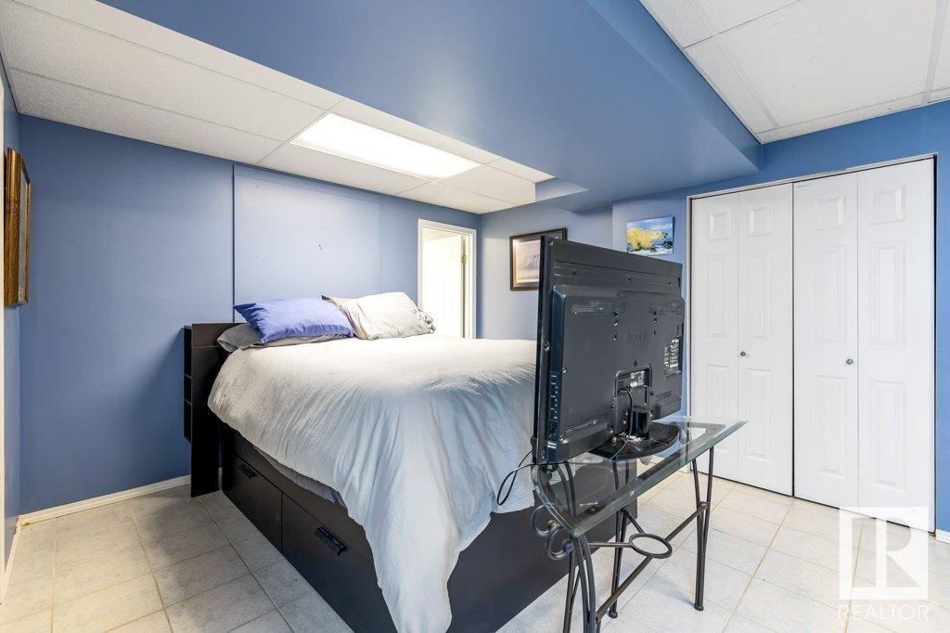#5 50 Liberton Dr St. Albert, Alberta T8N 6C2
$314,900Maintenance, Exterior Maintenance, Other, See Remarks
$350 Monthly
Maintenance, Exterior Maintenance, Other, See Remarks
$350 MonthlyWelcome to your dream hillside bungalow, perfectly situated in the charming enclave of Liberton Place. This exquisite home is a true gem, with an array of upgrades that enhance its appeal. Spacious rooms bathed in natural light. The expansive eat-in kitchen with all appliances, invites culinary creativity & joyful gatherings. Retreat to the primary suite with a full ensuite. Main floor laundry, generously sized 2nd bdrm and full bath, ensuring functionality for all your needs. The fully finished basement expands your living space with a vast recreation room, a handy 2-piece bath & ample storage for all your treasures. Venture outside to discover a newer deck nestled in your serene private garden, perfect for outdoor entertaining or quiet moments of reflection. With shops, restaurants, parks, and transportation just a stone's throw away, this home truly embodies the best of both comfort and convenience. It’s not just a home; it’s a lifestyle waiting for you to embrace! (id:60626)
Property Details
| MLS® Number | E4449825 |
| Property Type | Single Family |
| Neigbourhood | Lacombe Park |
| Amenities Near By | Golf Course, Playground, Public Transit, Schools, Shopping |
| Community Features | Public Swimming Pool |
| Features | Hillside, Private Setting, Park/reserve, No Smoking Home |
| Parking Space Total | 1 |
| Structure | Deck |
Building
| Bathroom Total | 3 |
| Bedrooms Total | 2 |
| Amenities | Vinyl Windows |
| Appliances | Dishwasher, Dryer, Fan, Garage Door Opener Remote(s), Garage Door Opener, Microwave Range Hood Combo, Refrigerator, Stove, Washer, Window Coverings |
| Architectural Style | Hillside Bungalow |
| Basement Development | Finished |
| Basement Type | Full (finished) |
| Constructed Date | 1992 |
| Construction Style Attachment | Attached |
| Half Bath Total | 1 |
| Heating Type | Forced Air |
| Stories Total | 1 |
| Size Interior | 1,166 Ft2 |
| Type | Row / Townhouse |
Parking
| Oversize | |
| Attached Garage |
Land
| Acreage | No |
| Fence Type | Fence |
| Land Amenities | Golf Course, Playground, Public Transit, Schools, Shopping |
Rooms
| Level | Type | Length | Width | Dimensions |
|---|---|---|---|---|
| Basement | Primary Bedroom | 3.54 m | 4.76 m | 3.54 m x 4.76 m |
| Lower Level | Family Room | 6 m | 10.37 m | 6 m x 10.37 m |
| Lower Level | Utility Room | 4.53 m | 5.45 m | 4.53 m x 5.45 m |
| Main Level | Living Room | 4.07 m | 7.77 m | 4.07 m x 7.77 m |
| Main Level | Dining Room | 4.12 m | 2.6 m | 4.12 m x 2.6 m |
| Main Level | Kitchen | 4.12 m | 3.45 m | 4.12 m x 3.45 m |
| Main Level | Bedroom 2 | 3.63 m | 3.76 m | 3.63 m x 3.76 m |
| Main Level | Laundry Room | 2.43 m | 1.69 m | 2.43 m x 1.69 m |
Contact Us
Contact us for more information

