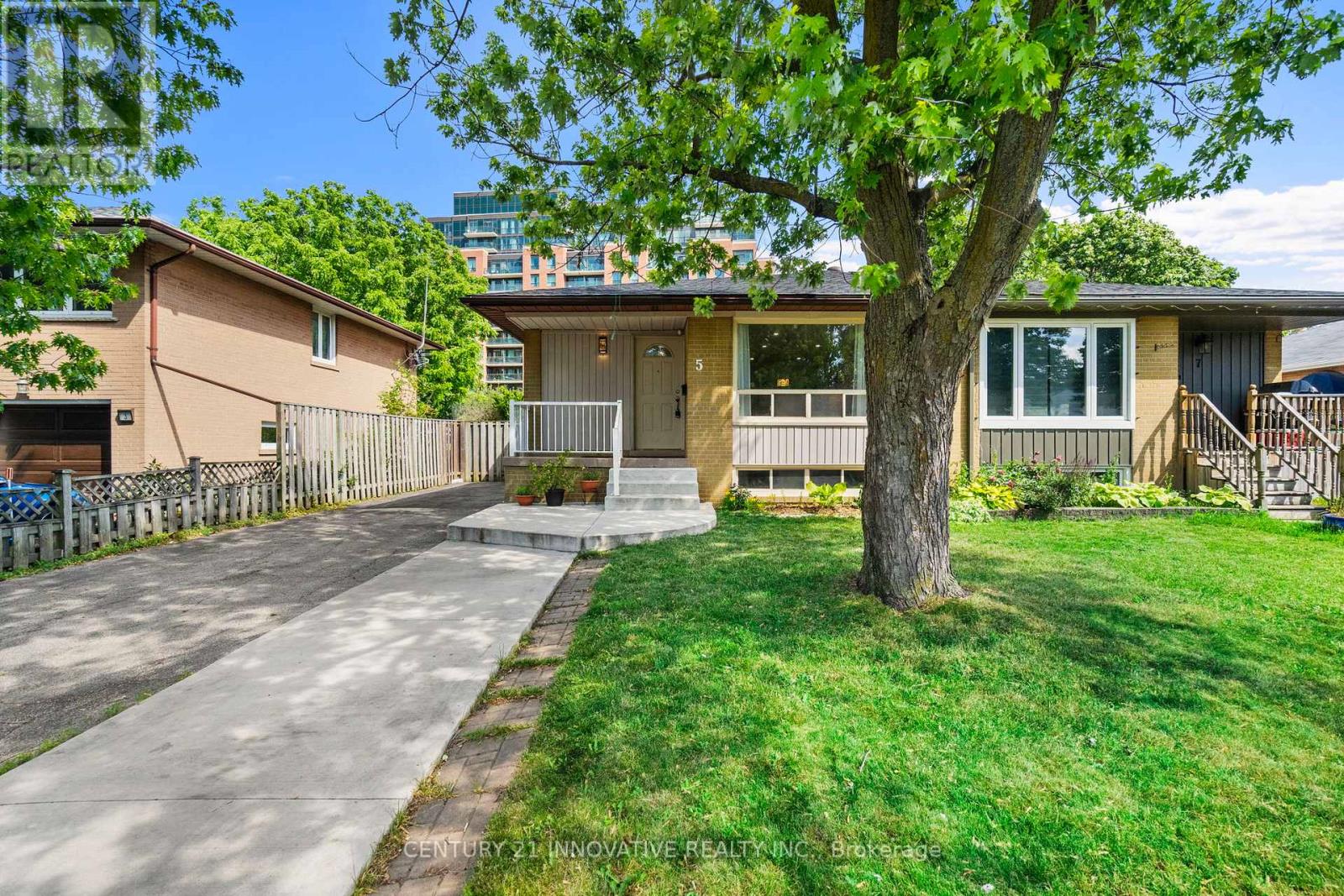5 Avondale Boulevard Brampton, Ontario L6T 1H1
$919,900
Welcome to this recently renovated semi-detached raised bungalow, offering 3+2 spacious bedrooms and 3 bathrooms. Thoughtfully redesigned from top to bottom, this home showcases custom lighting, premium cabinetry and high-end finishes. Enjoy two modern kitchens, each equipped with gas stoves and stainless steel appliances. The fully finished basement features a separate entrance, two bedrooms, a full bath, its own kitchen, and private laundrySitting on a large lot, the home boasts a generous backyard perfect for entertaining guests, and a private driveway with 4 car parking. A rare turnkey opportunityjust move in and enjoy or rent out for immediate income! Walking Distance to GO station, minutes away from Bramlea City Centre, Library , HWY 410/407 (id:60626)
Open House
This property has open houses!
2:00 pm
Ends at:4:00 pm
2:00 pm
Ends at:4:00 pm
Property Details
| MLS® Number | W12247534 |
| Property Type | Single Family |
| Community Name | Avondale |
| Features | Carpet Free, In-law Suite |
| Parking Space Total | 4 |
Building
| Bathroom Total | 3 |
| Bedrooms Above Ground | 3 |
| Bedrooms Below Ground | 2 |
| Bedrooms Total | 5 |
| Architectural Style | Raised Bungalow |
| Basement Features | Apartment In Basement, Separate Entrance |
| Basement Type | N/a |
| Construction Style Attachment | Semi-detached |
| Cooling Type | Central Air Conditioning |
| Exterior Finish | Brick |
| Foundation Type | Concrete |
| Half Bath Total | 1 |
| Heating Fuel | Natural Gas |
| Heating Type | Forced Air |
| Stories Total | 1 |
| Size Interior | 1,100 - 1,500 Ft2 |
| Type | House |
| Utility Water | Municipal Water |
Parking
| No Garage |
Land
| Acreage | No |
| Sewer | Septic System |
| Size Depth | 125 Ft ,2 In |
| Size Frontage | 35 Ft |
| Size Irregular | 35 X 125.2 Ft |
| Size Total Text | 35 X 125.2 Ft |
Contact Us
Contact us for more information





















































