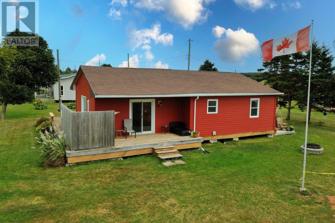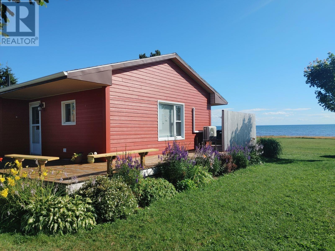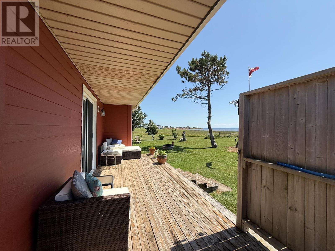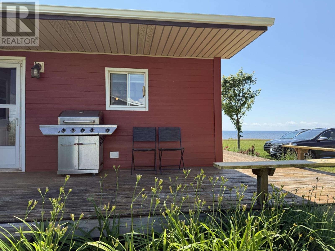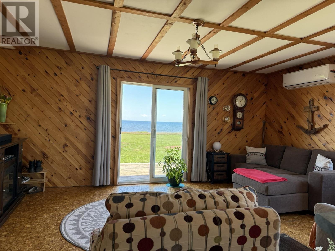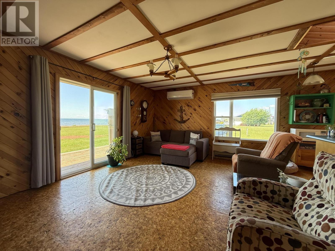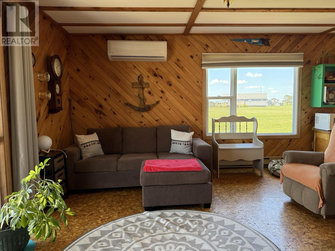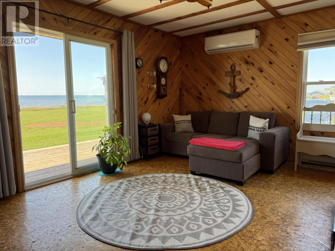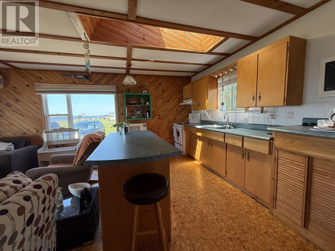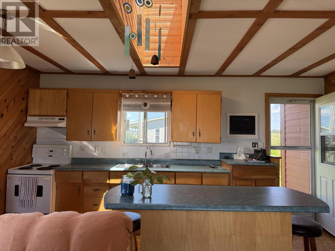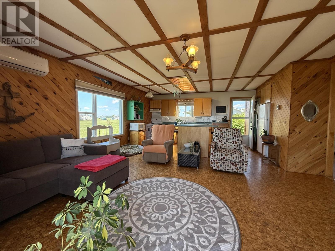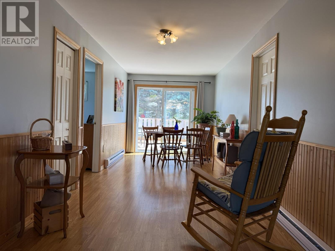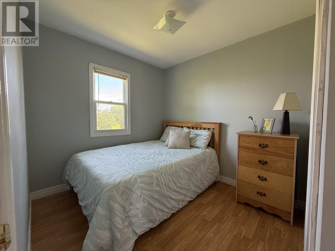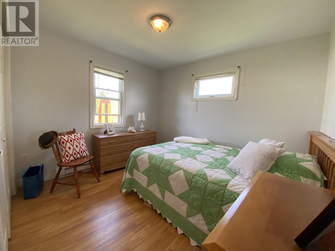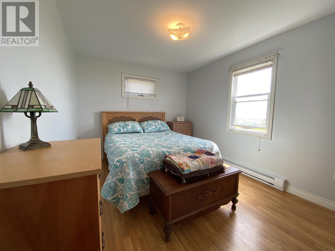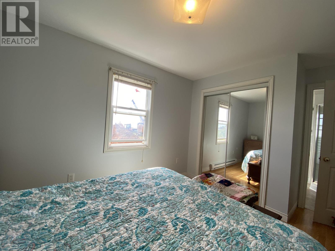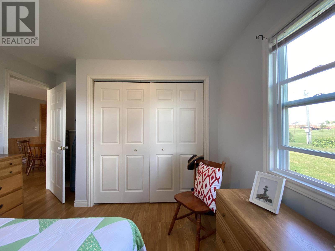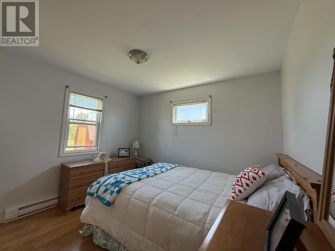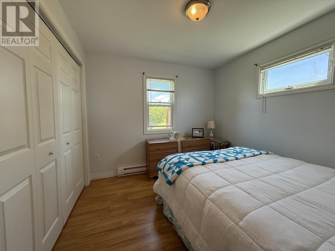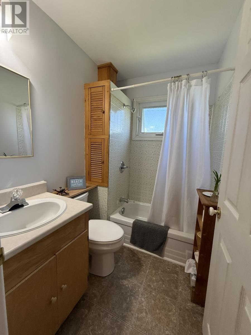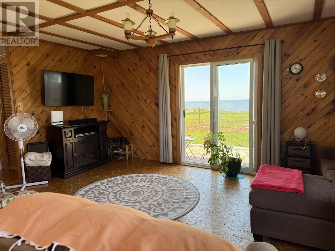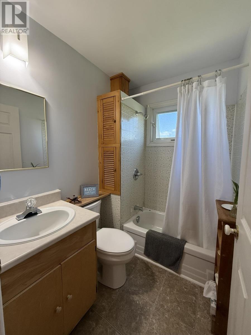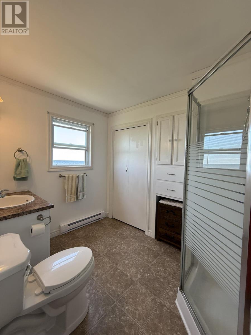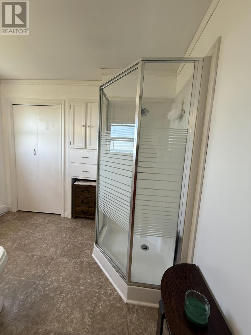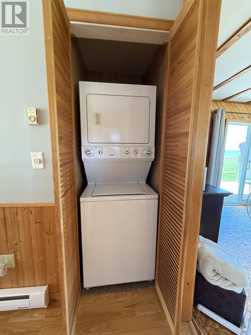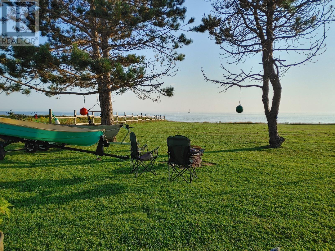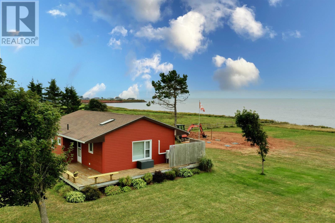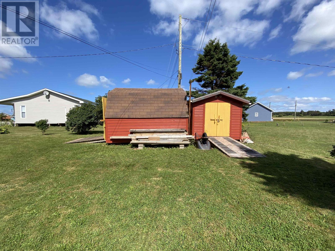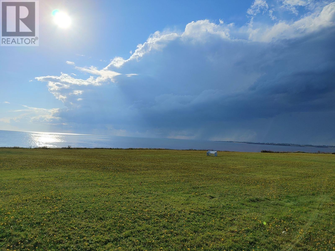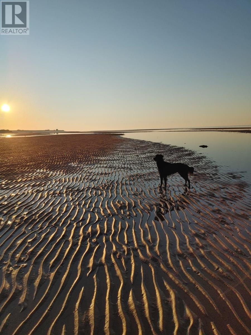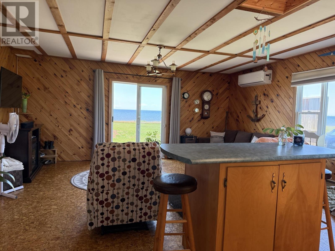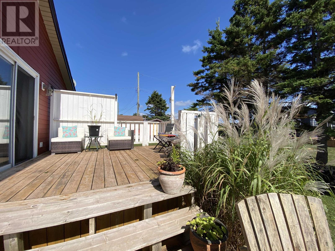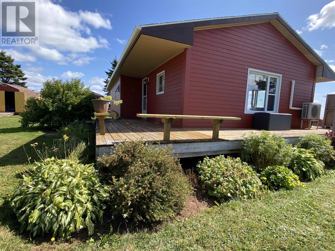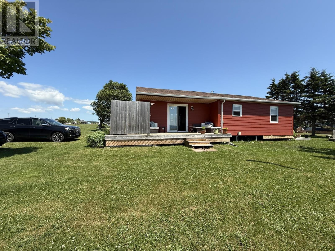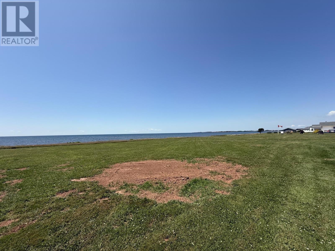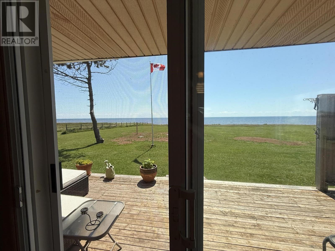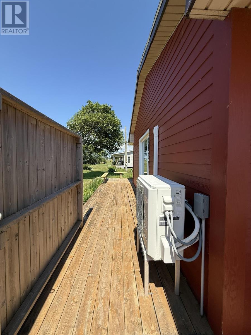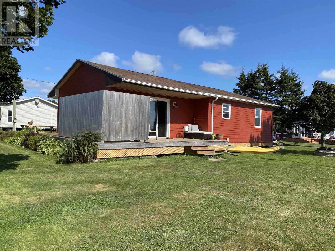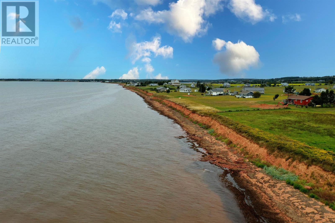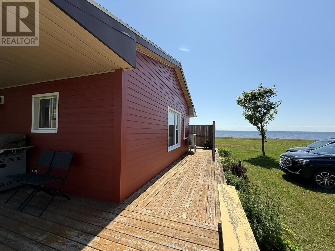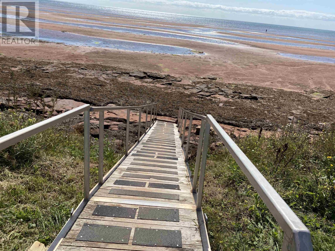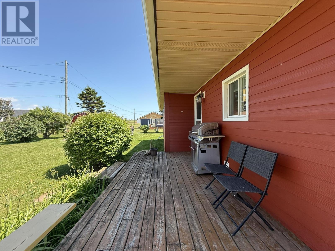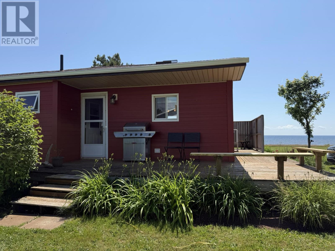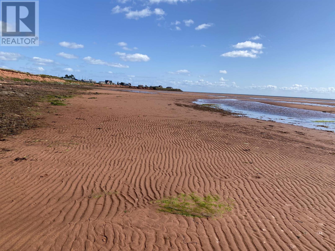3 Bedroom
2 Bathroom
Fireplace
Baseboard Heaters, Wall Mounted Heat Pump
Landscaped
$399,900
Gorgeous Beach View and Unobstructed Views of Blue Waters. 50 East Side Court, Trail Ends-Hampton. Step into your dream summer getaway where the ocean meets the sky! This stunning cottage boasts breathtaking, unobstructed views that will leave you in awe! Just steps away from the sandy beach and warm waters, this property is a little slice of paradise. Surrounded by lush, mature landscaping, the front and backyards are perfect for outdoor gatherings, complete with two charming sheds, one even has power for your convenience! Imagine sipping your morning coffee on the deck, soaking in the stunning vistas of blue skies, red sandy beaches, and the iconic Confederation Bridge. The inviting interior features a cozy open-concept kitchen and living room, perfect for entertaining. With three bedrooms and two bathrooms, there?s ample space for family and friends to create unforgettable memories. The kitchen is well-equipped with plenty of cabinets, a fridge, and a stove, making it easy to whip up delicious meals. Enjoy dining indoors or outside on the spacious deck, where the views are simply mesmerizing! Additional highlights include a laundry area with stackable washer & dryer, generous closet space, and a warm living room with a heat pump to keep you comfortable year-round. Nestled in a serene location, you?re just minutes from the Town of Crapaud, Town of Cornwall, and close to Victoria by the Sea, with Charlottetown only 20 minutes away! This gem won?t last long! Let the adventures begin! (id:60626)
Property Details
|
MLS® Number
|
202502316 |
|
Property Type
|
Recreational |
|
Community Name
|
Hampton |
|
Amenities Near By
|
Golf Course, Park, Playground, Public Transit, Shopping |
|
Community Features
|
Recreational Facilities, School Bus |
|
Features
|
Level |
|
Structure
|
Deck, Patio(s), Shed |
|
View Type
|
Ocean View |
Building
|
Bathroom Total
|
2 |
|
Bedrooms Above Ground
|
3 |
|
Bedrooms Total
|
3 |
|
Appliances
|
Stove, Dryer, Washer, Refrigerator |
|
Basement Type
|
None |
|
Construction Style Attachment
|
Detached |
|
Exterior Finish
|
Vinyl |
|
Fireplace Present
|
Yes |
|
Flooring Type
|
Laminate, Vinyl, Other |
|
Heating Fuel
|
Electric |
|
Heating Type
|
Baseboard Heaters, Wall Mounted Heat Pump |
|
Total Finished Area
|
1200 Sqft |
|
Type
|
Recreational |
|
Utility Water
|
Community Water System |
Parking
Land
|
Acreage
|
No |
|
Land Amenities
|
Golf Course, Park, Playground, Public Transit, Shopping |
|
Land Disposition
|
Cleared |
|
Landscape Features
|
Landscaped |
|
Sewer
|
Unknown |
|
Size Irregular
|
0.28 |
|
Size Total
|
0.28 Ac|under 1/2 Acre |
|
Size Total Text
|
0.28 Ac|under 1/2 Acre |
Rooms
| Level |
Type |
Length |
Width |
Dimensions |
|
Main Level |
Living Room |
|
|
21x19 |
|
Main Level |
Eat In Kitchen |
|
|
23.9x8.7 |
|
Main Level |
Family Room |
|
|
Open concept |
|
Main Level |
Ensuite (# Pieces 2-6) |
|
|
9.6x7 |
|
Main Level |
Bath (# Pieces 1-6) |
|
|
6.6x5 |
|
Main Level |
Bedroom |
|
|
9.7x10.6 |
|
Main Level |
Bedroom |
|
|
8.8x8 |
|
Main Level |
Other |
|
|
11.5x12 Deck Side |
|
Main Level |
Other |
|
|
6x8 Deck Lower |
|
Main Level |
Other |
|
|
22x6 Deck Side |
|
Main Level |
Other |
|
|
22x9 Front Deck |
|
Main Level |
Other |
|
|
8x8 Shed |
|
Main Level |
Other |
|
|
12x12 Shed |

