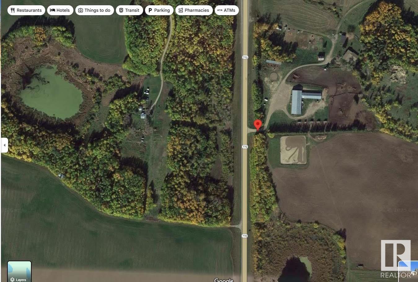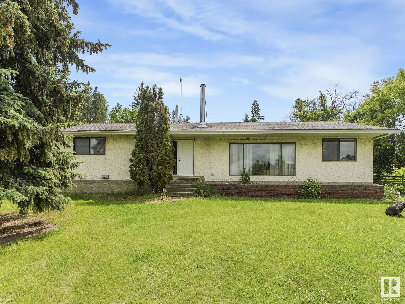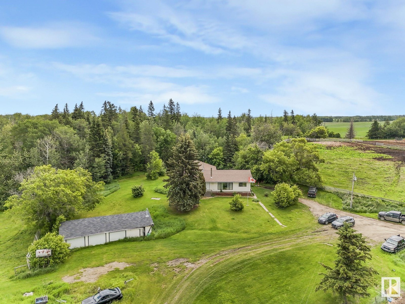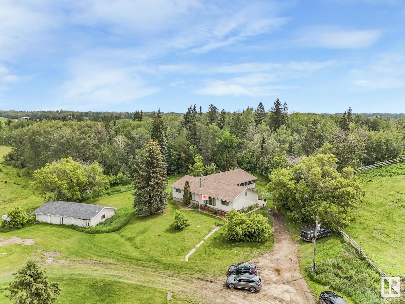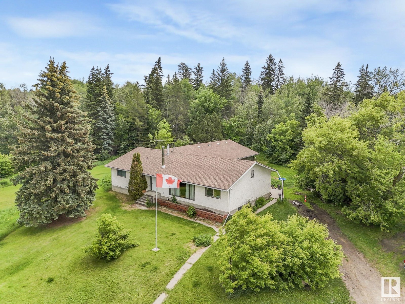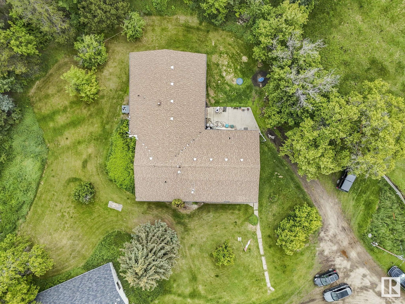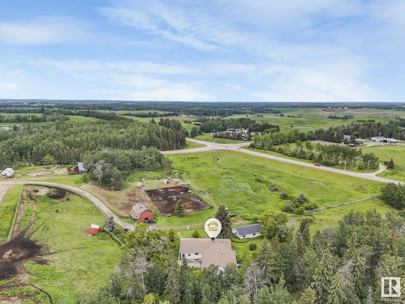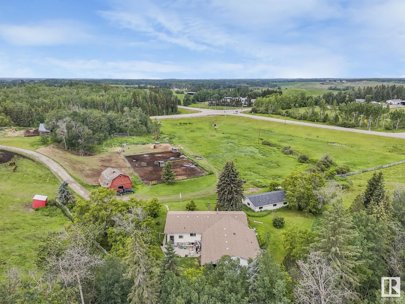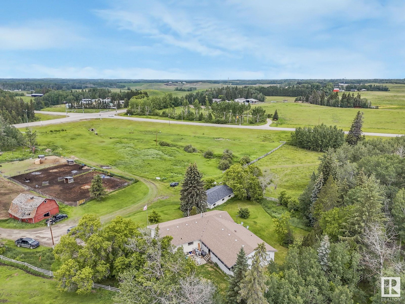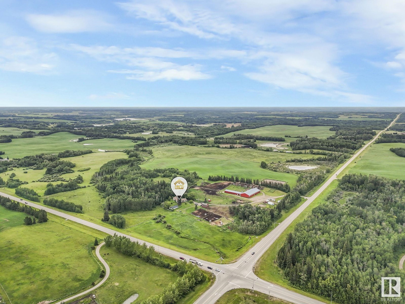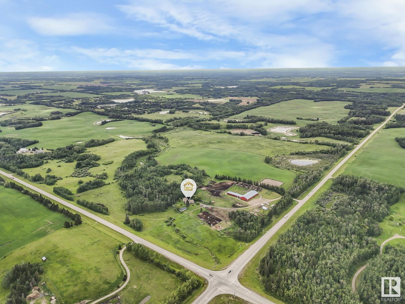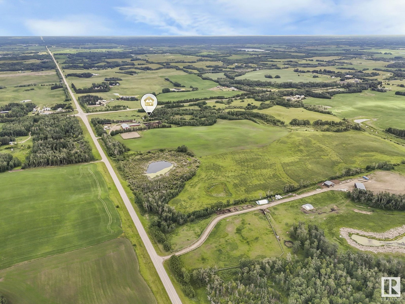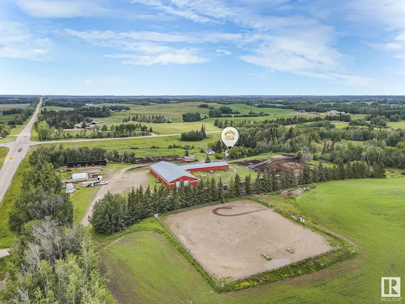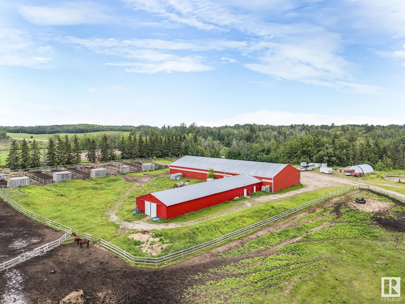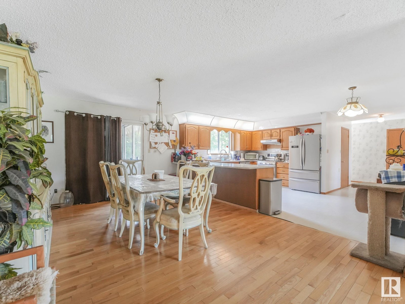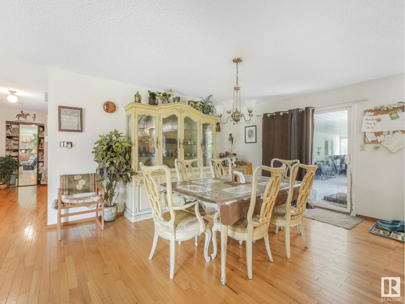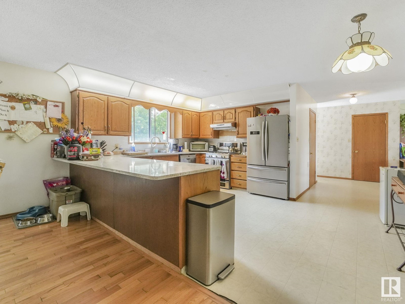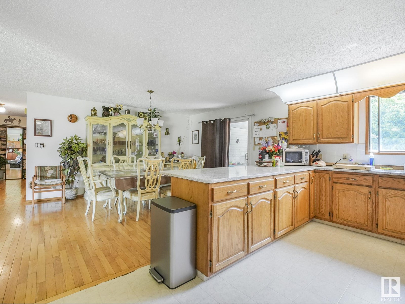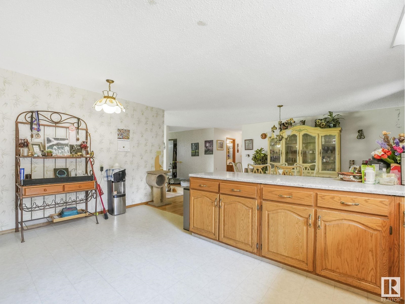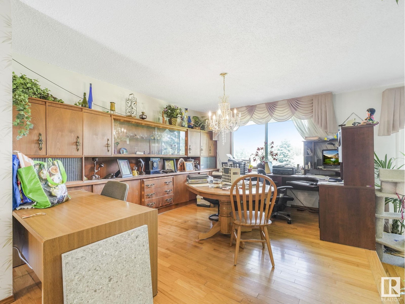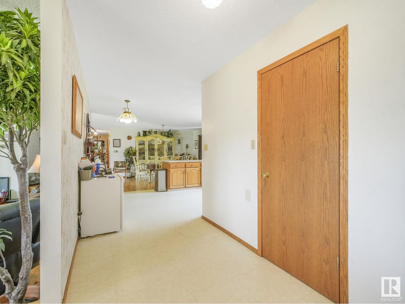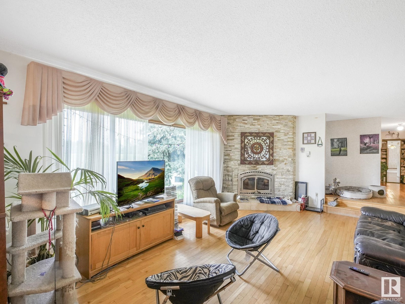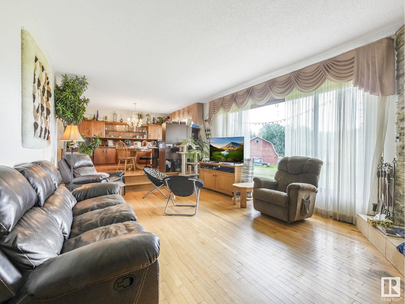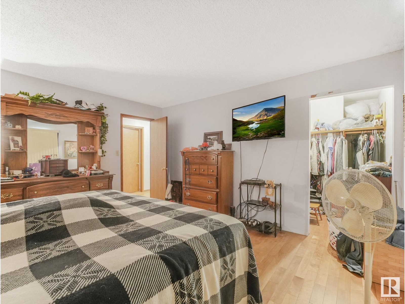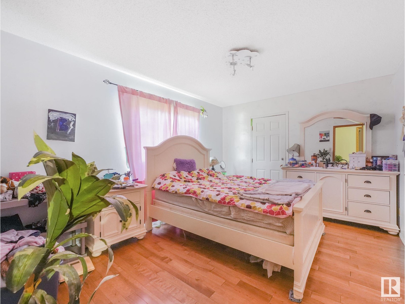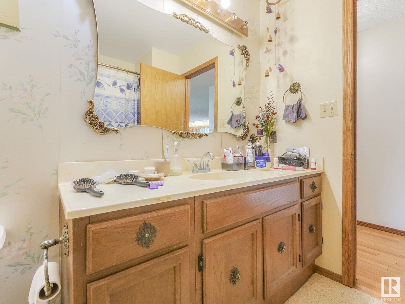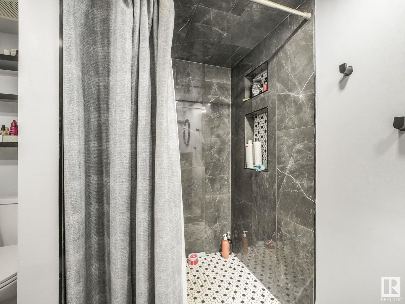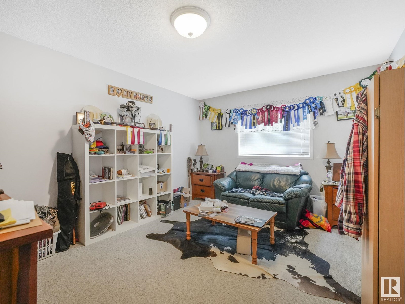7 Bedroom
5 Bathroom
2,961 ft2
Bungalow
Fireplace
Forced Air
Acreage
$1,260,000
This is a 2,948 sq ft bungalow-style single-family home built in 1976. It includes a 984 sq ft in-law suite addition at the rear, completed around 1990. The home sits on a partial, developed basement—note that the in-law suite does not have a basement beneath. Exterior is stucco with asphalt shingle roof. The shingles were replaced in 2008 and appear to be in average overall condition. A large, enclosed sunroom extends off the rear of the home & addition. Main Level has 7 bdrms,3 full bathrooms,1 half bath .2 kitchens (one in the main home, one in the in-law suite).Large living room with a stone-faced fireplace, Secondary kitchenette in the in-law suite. Basement is f/f & includes a renovated bathroom. 60' x 150' indoor riding arena and an att'd 32' x 120' barn. The 60' x 150' indoor riding arena and the attached 32' x 120' barn are located in the southwestern corner. (id:60626)
Property Details
|
MLS® Number
|
E4442987 |
|
Property Type
|
Single Family |
|
Amenities Near By
|
Golf Course |
|
Features
|
Corner Site, See Remarks, Agriculture |
|
Parking Space Total
|
7 |
Building
|
Bathroom Total
|
5 |
|
Bedrooms Total
|
7 |
|
Appliances
|
See Remarks |
|
Architectural Style
|
Bungalow |
|
Basement Development
|
Partially Finished |
|
Basement Type
|
Full (partially Finished) |
|
Constructed Date
|
1976 |
|
Construction Style Attachment
|
Detached |
|
Fireplace Fuel
|
Gas |
|
Fireplace Present
|
Yes |
|
Fireplace Type
|
Unknown |
|
Half Bath Total
|
1 |
|
Heating Type
|
Forced Air |
|
Stories Total
|
1 |
|
Size Interior
|
2,961 Ft2 |
|
Type
|
House |
Parking
Land
|
Acreage
|
Yes |
|
Fence Type
|
Cross Fenced |
|
Land Amenities
|
Golf Course |
|
Size Irregular
|
153.5 |
|
Size Total
|
153.5 Ac |
|
Size Total Text
|
153.5 Ac |
Rooms
| Level |
Type |
Length |
Width |
Dimensions |
|
Basement |
Family Room |
12.69 m |
4.75 m |
12.69 m x 4.75 m |
|
Main Level |
Living Room |
6.3 m |
4.41 m |
6.3 m x 4.41 m |
|
Main Level |
Dining Room |
3.7 m |
5.15 m |
3.7 m x 5.15 m |
|
Main Level |
Kitchen |
3.73 m |
5.06 m |
3.73 m x 5.06 m |
|
Main Level |
Primary Bedroom |
4.03 m |
4.36 m |
4.03 m x 4.36 m |
|
Main Level |
Bedroom 2 |
3.17 m |
4.27 m |
3.17 m x 4.27 m |
|
Main Level |
Bedroom 3 |
3.27 m |
4.29 m |
3.27 m x 4.29 m |
|
Main Level |
Bedroom 4 |
3.47 m |
4.03 m |
3.47 m x 4.03 m |
|
Main Level |
Bedroom 5 |
3.47 m |
4.27 m |
3.47 m x 4.27 m |
|
Main Level |
Bedroom 6 |
3.45 m |
4.03 m |
3.45 m x 4.03 m |
|
Main Level |
Additional Bedroom |
3.49 m |
4.25 m |
3.49 m x 4.25 m |
|
Main Level |
Breakfast |
1.95 m |
3.52 m |
1.95 m x 3.52 m |
|
Main Level |
Office |
3.66 m |
4.46 m |
3.66 m x 4.46 m |
|
Main Level |
Sunroom |
3.59 m |
12.08 m |
3.59 m x 12.08 m |

