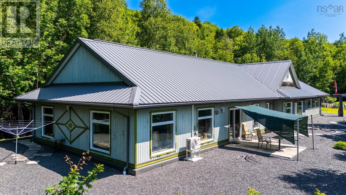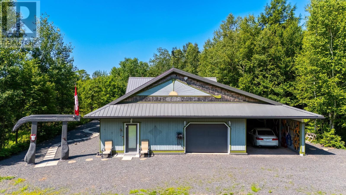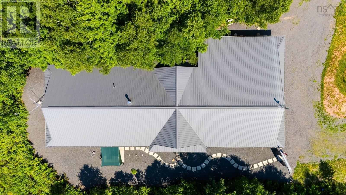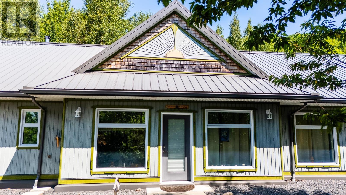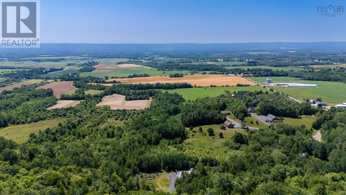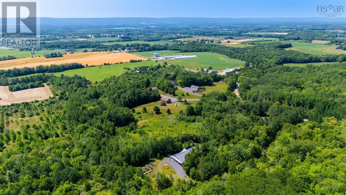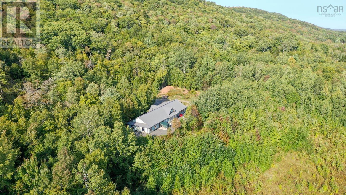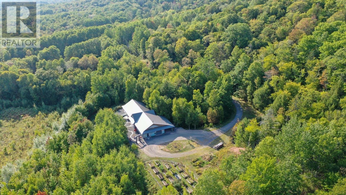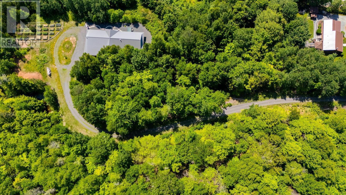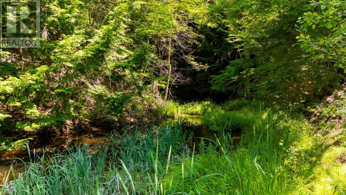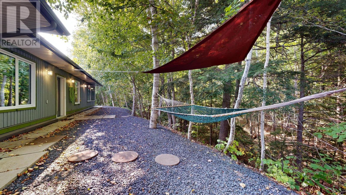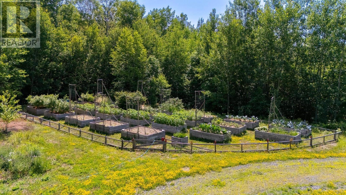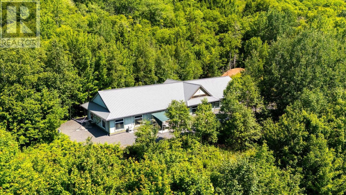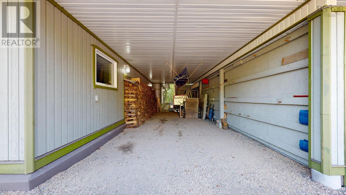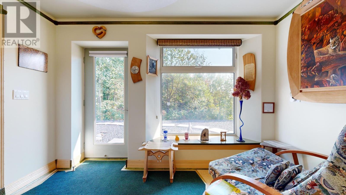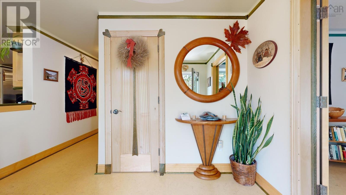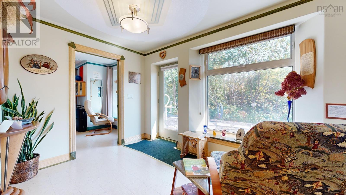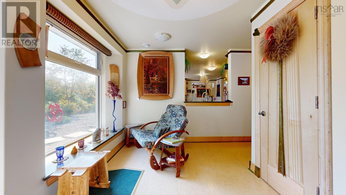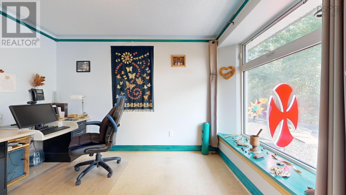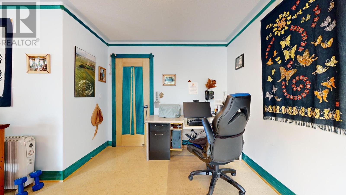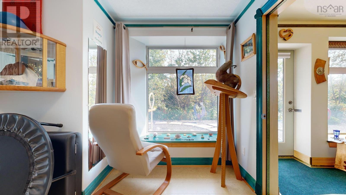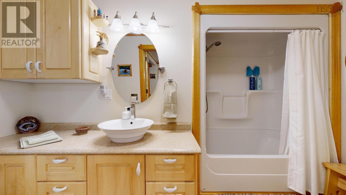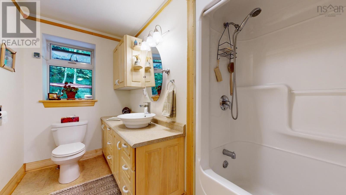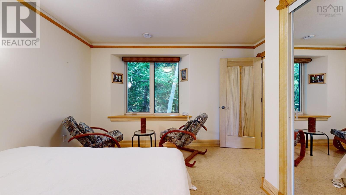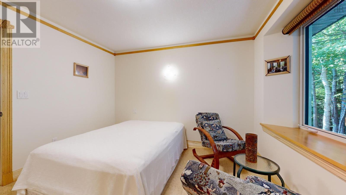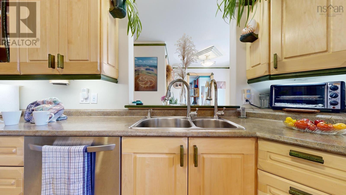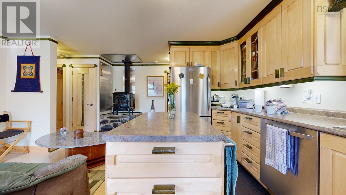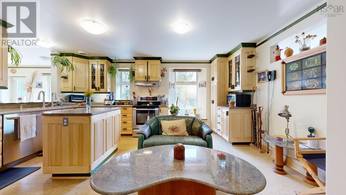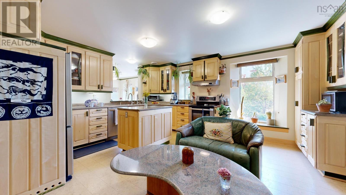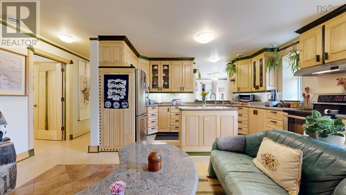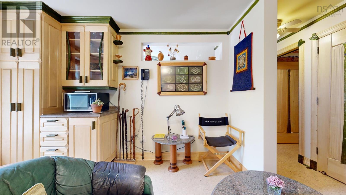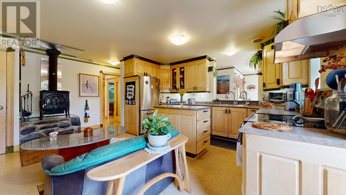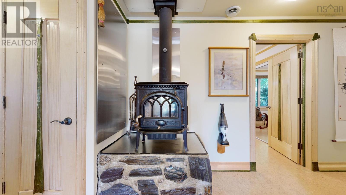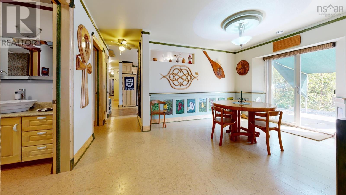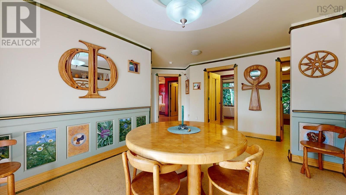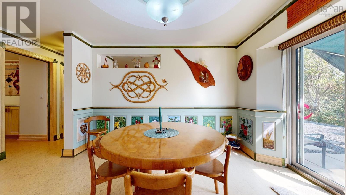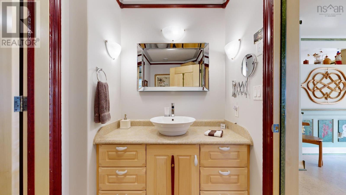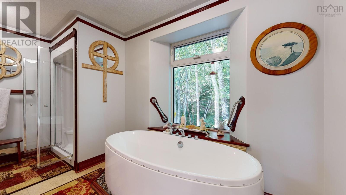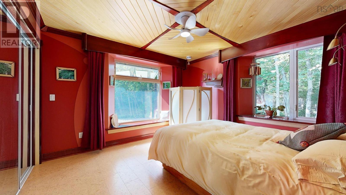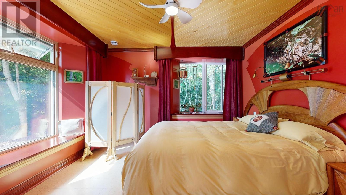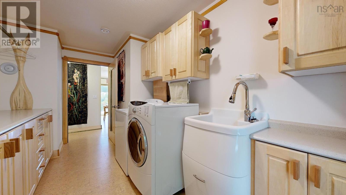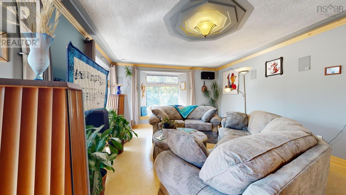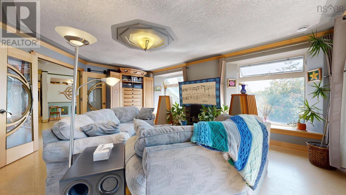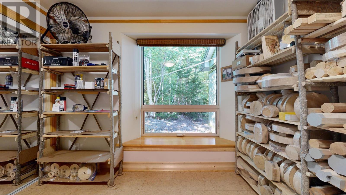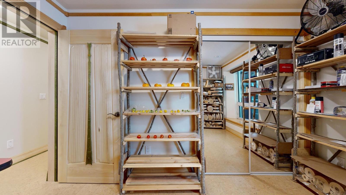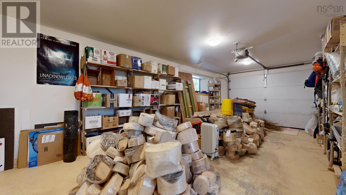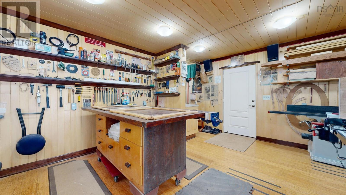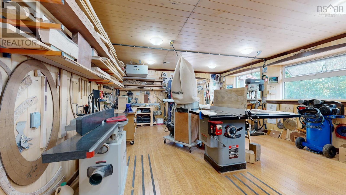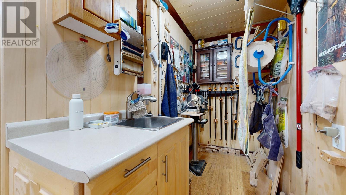3 Bedroom
2 Bathroom
2,891 ft2
Heat Pump
Acreage
Partially Landscaped
$799,000
Exceptional opportunity,15 minutes from services. Built as an intentional retirement home, wheelchair accessible, on a wooded mountainside 5-A lot, offering extraordinary winter sunrises, Valley & North Mtn views; a perfect blend of sustainable living and quietude. Passive solar = south facing triple-glazed windows and doors, double the building code blown cellulose insulation R80 attic, R60 walls & R20 floor + 2 layers of drywall for thermal mass, on a low-maintenance CDN cork tile floor. 2 bedrooms + 2 spare rooms. Inexpensive to heat & cool. All interior cabinetry, trim, shelving & doors are NS hardwood, artistically crafted by the owner. A 6-piece ensuite ensures luxury. Additional features include: ductless heat pump 2025, attached single-car garage, carport, HT wired LR, Cape Cod wood siding, workshop with private entrance could be a home office, cold room, closets galore, 94 Mbps fiber optic service, NS sunburst gable ends, steel roof, fenced organic vegetable garden, & pond with 2 streams. This is a unique moment, perfect for those seeking tranquility and ecological living; a home in a serene setting, rarely seen, let alone offered. (id:60626)
Property Details
|
MLS® Number
|
202518901 |
|
Property Type
|
Single Family |
|
Community Name
|
Woodville |
|
Features
|
Treed |
Building
|
Bathroom Total
|
2 |
|
Bedrooms Above Ground
|
3 |
|
Bedrooms Total
|
3 |
|
Appliances
|
Stove, Dishwasher, Dryer, Washer, Refrigerator |
|
Basement Type
|
None |
|
Constructed Date
|
2019 |
|
Construction Style Attachment
|
Detached |
|
Cooling Type
|
Heat Pump |
|
Exterior Finish
|
Wood Siding |
|
Flooring Type
|
Cork, Other |
|
Foundation Type
|
Concrete Slab |
|
Stories Total
|
1 |
|
Size Interior
|
2,891 Ft2 |
|
Total Finished Area
|
2891 Sqft |
|
Type
|
House |
|
Utility Water
|
Drilled Well |
Parking
|
Garage
|
|
|
Attached Garage
|
|
|
Carport
|
|
|
Gravel
|
|
Land
|
Acreage
|
Yes |
|
Landscape Features
|
Partially Landscaped |
|
Sewer
|
Septic System |
|
Size Irregular
|
5 |
|
Size Total
|
5 Ac |
|
Size Total Text
|
5 Ac |
Rooms
| Level |
Type |
Length |
Width |
Dimensions |
|
Main Level |
Foyer |
|
|
7.10 x 11.6 |
|
Main Level |
Den |
|
|
17.10 x 10.9 |
|
Main Level |
Bath (# Pieces 1-6) |
|
|
11.8 x 5.3 |
|
Main Level |
Den |
|
|
11.7 x 11 |
|
Main Level |
Utility Room |
|
|
8.7 x 11.8 |
|
Main Level |
Storage |
|
|
8.5 x 7.7 |
|
Main Level |
Other |
|
|
12.11 x 26.3 - garage |
|
Main Level |
Workshop |
|
|
15.9 x 21.2 + jog |
|
Main Level |
Kitchen |
|
|
10. x 14 |
|
Main Level |
Eat In Kitchen |
|
|
17.10 x 10. - jog |
|
Main Level |
Bedroom |
|
|
11.2 x 9.11 + jog |
|
Main Level |
Laundry Room |
|
|
14.10 x 5.8 + jog |
|
Main Level |
Dining Room |
|
|
11.3 x 10.10 |
|
Main Level |
Bath (# Pieces 1-6) |
|
|
8.7 x 4.5 + 13.9 x 8.5 |
|
Main Level |
Primary Bedroom |
|
|
11.9 x 12.4 |
|
Main Level |
Living Room |
|
|
14.2 x 18.6 |

