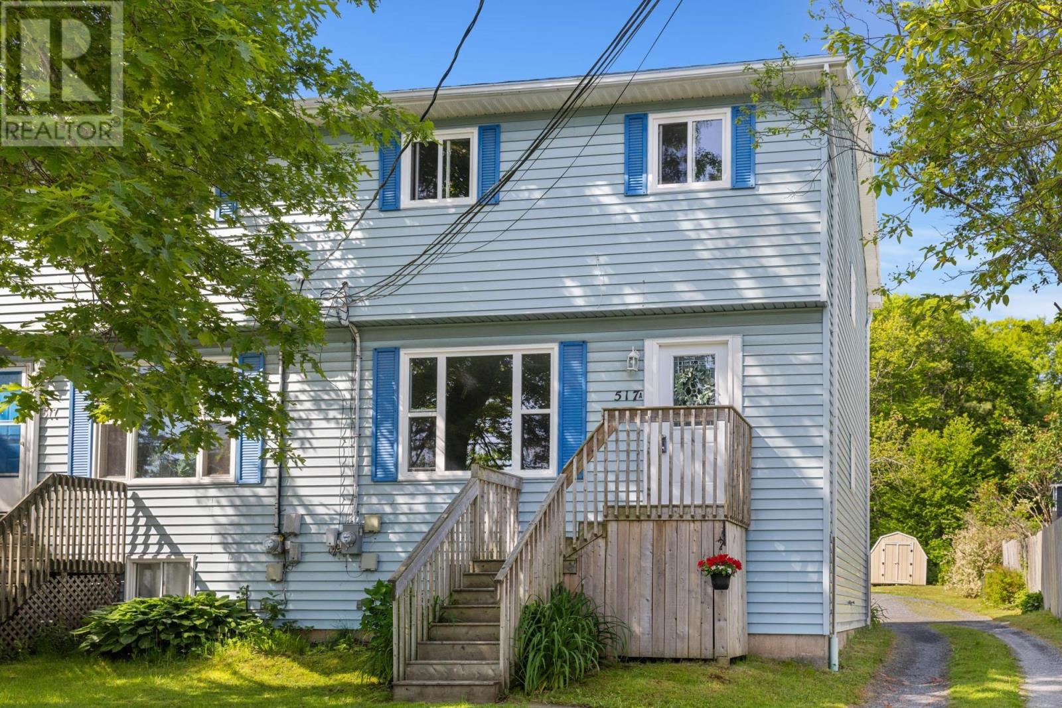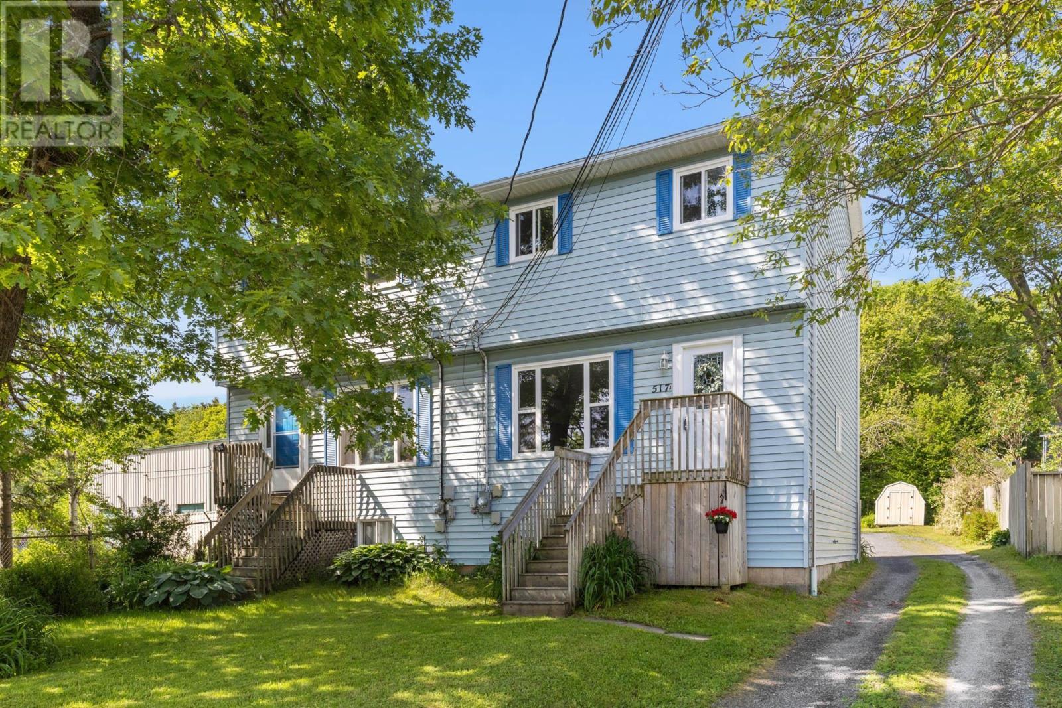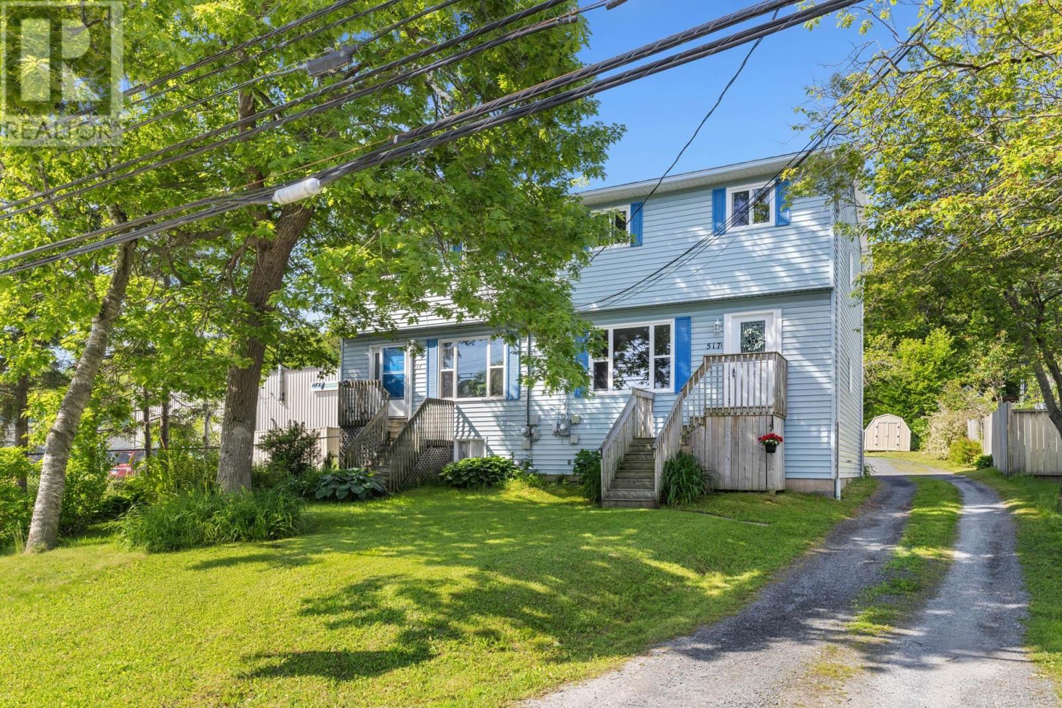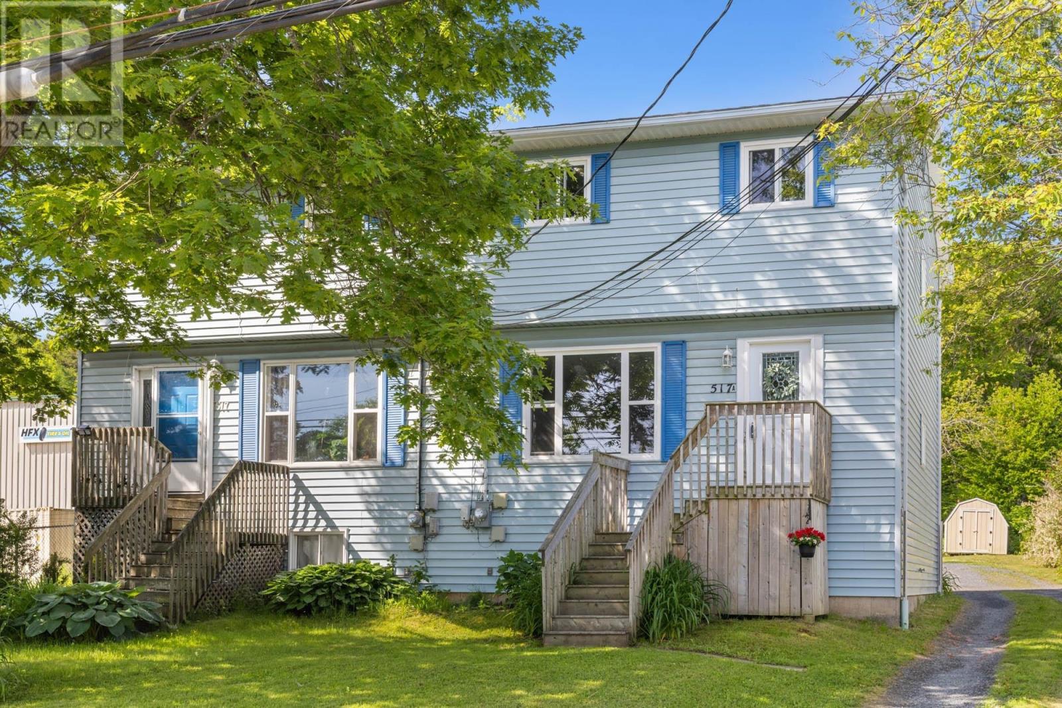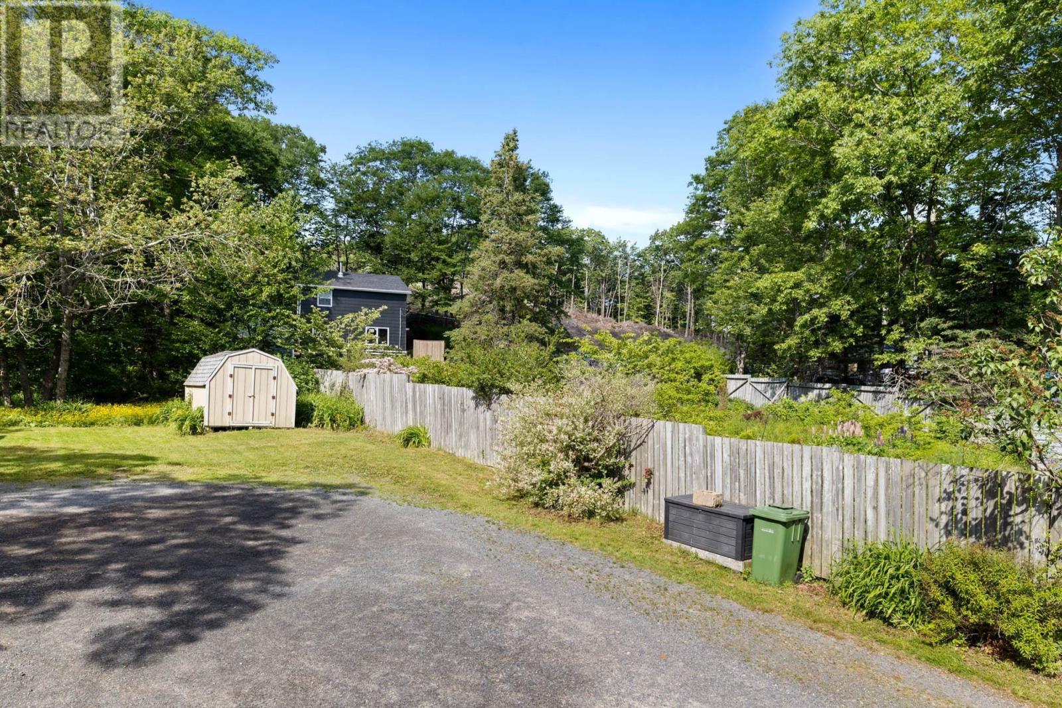5 Bedroom
2 Bathroom
2,070 ft2
3 Level
Landscaped
$525,000
Welcome to this spacious and fully updated semi-detached gem in the heart of Central Spryfield. Boasting 5 bedrooms and 2 full bathrooms, this home has been extensively renovated over the past five yearsfeaturing new flooring, trim, roof, windows, doors, fixtures, paint, hardware, and even the kitchen sink. Step inside to a large, open main floor with an inviting living room and a bright, eat-in kitchen. Upstairs offers four generous bedrooms and a full bath, while the lower level features a private, fully functioning one-bedroom in-law suite with its own separate entranceideal for extended family or rental potential. Outside, the home is set on a mature double lot with room to expand or add your gardens. A private back deck, garden shed, ample parking, and clean electric baseboard heat add to the appeal. There's truly nothing left to do but move in and add your own touches. Walk to the Junior High School, High School or even better - MacIntosh Run with the dog! (id:60626)
Property Details
|
MLS® Number
|
202515573 |
|
Property Type
|
Single Family |
|
Neigbourhood
|
Graystone |
|
Community Name
|
Spryfield |
|
Amenities Near By
|
Golf Course, Park, Playground, Public Transit, Shopping, Place Of Worship |
|
Community Features
|
Recreational Facilities, School Bus |
|
Features
|
Treed |
|
Structure
|
Shed |
Building
|
Bathroom Total
|
2 |
|
Bedrooms Above Ground
|
4 |
|
Bedrooms Below Ground
|
1 |
|
Bedrooms Total
|
5 |
|
Appliances
|
Stove, Dishwasher, Dryer, Washer, Refrigerator |
|
Architectural Style
|
3 Level |
|
Constructed Date
|
1986 |
|
Construction Style Attachment
|
Detached |
|
Exterior Finish
|
Vinyl |
|
Flooring Type
|
Carpeted, Laminate, Vinyl |
|
Foundation Type
|
Poured Concrete |
|
Stories Total
|
2 |
|
Size Interior
|
2,070 Ft2 |
|
Total Finished Area
|
2070 Sqft |
|
Type
|
House |
|
Utility Water
|
Municipal Water |
Parking
Land
|
Acreage
|
No |
|
Land Amenities
|
Golf Course, Park, Playground, Public Transit, Shopping, Place Of Worship |
|
Landscape Features
|
Landscaped |
|
Sewer
|
Municipal Sewage System |
|
Size Irregular
|
0.2218 |
|
Size Total
|
0.2218 Ac |
|
Size Total Text
|
0.2218 Ac |
Rooms
| Level |
Type |
Length |
Width |
Dimensions |
|
Second Level |
Primary Bedroom |
|
|
10..9 x 11. /41 |
|
Second Level |
Bedroom |
|
|
8..1 x 10..9. +Jog / 41 |
|
Second Level |
Bedroom |
|
|
9..8 x 9..10 +Jog /41 |
|
Second Level |
Bedroom |
|
|
9..5 x 6..8 +Jog /41 |
|
Second Level |
Bath (# Pieces 1-6) |
|
|
7..3 x 7..3 -Jog /41 |
|
Lower Level |
Laundry Room |
|
|
9..10 x 8..5 -Jog /37 |
|
Lower Level |
Eat In Kitchen |
|
|
8..4 x 21. /na |
|
Lower Level |
Bedroom |
|
|
10..5 x 11. /na |
|
Lower Level |
Bath (# Pieces 1-6) |
|
|
5. x 7. /na |
|
Main Level |
Eat In Kitchen |
|
|
21..2 x 20..9 /OC |
|
Main Level |
Foyer |
|
|
15. x 4. /34 |
|
Main Level |
Living Room |
|
|
15. x 17..2 /58 |

