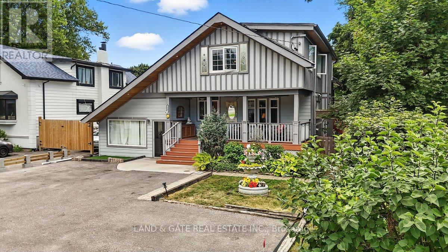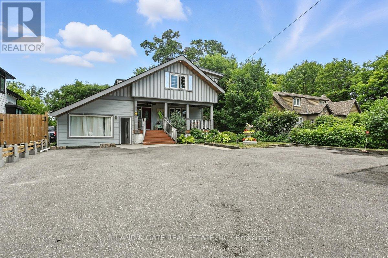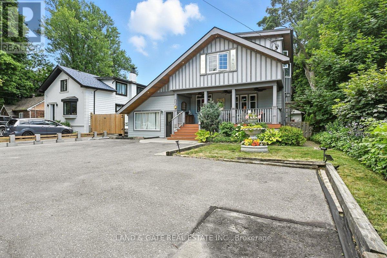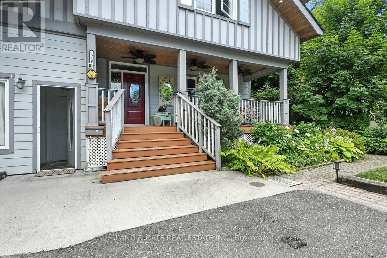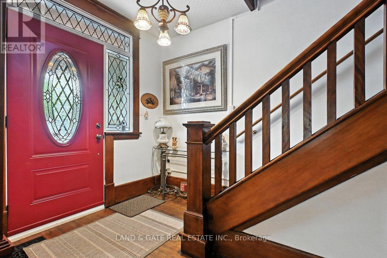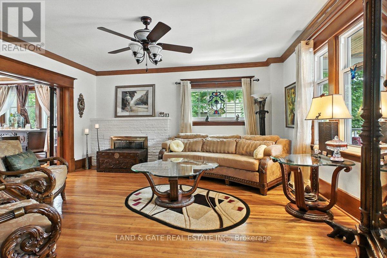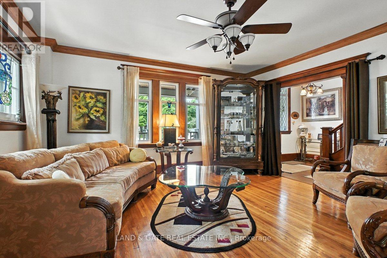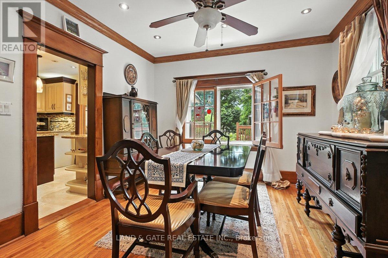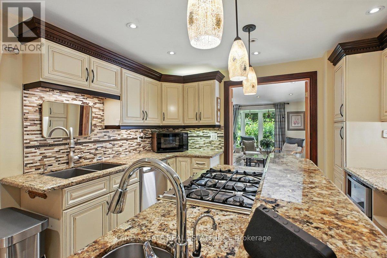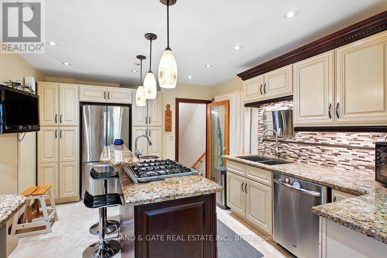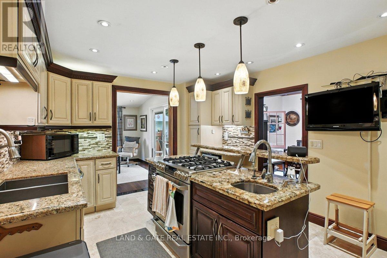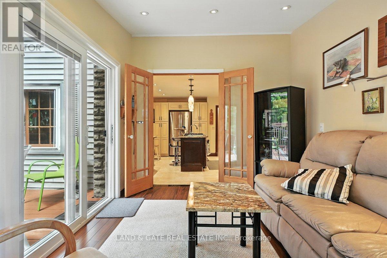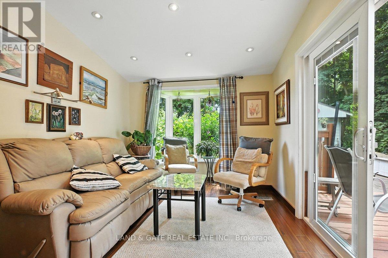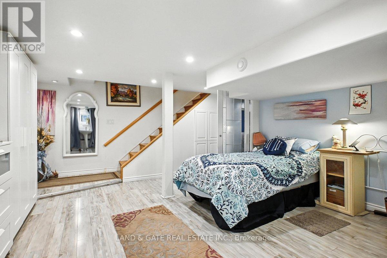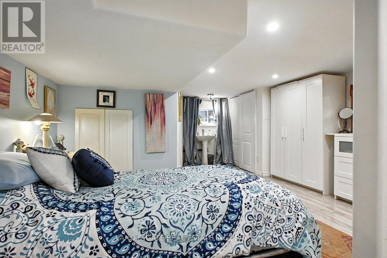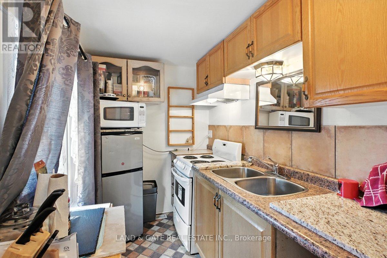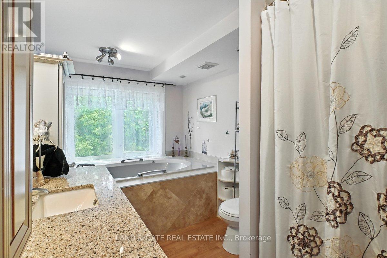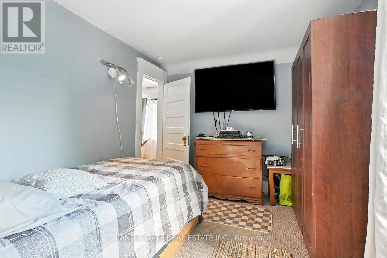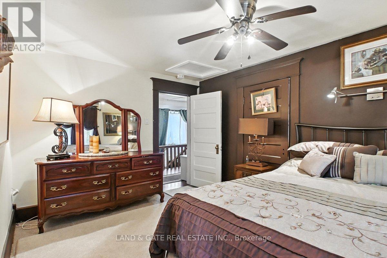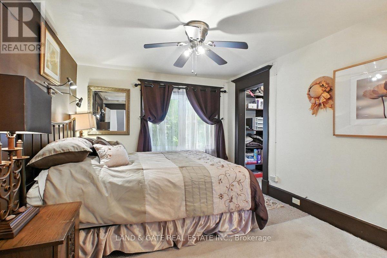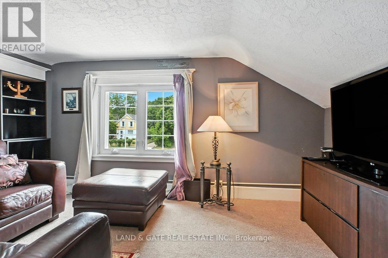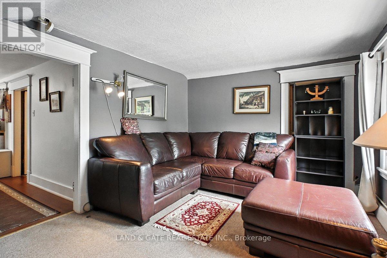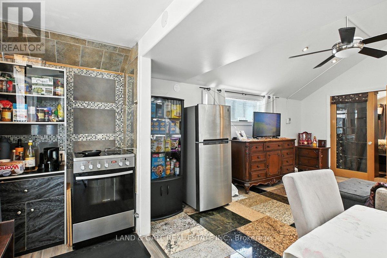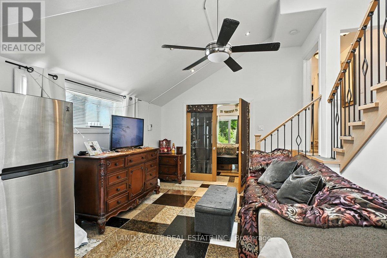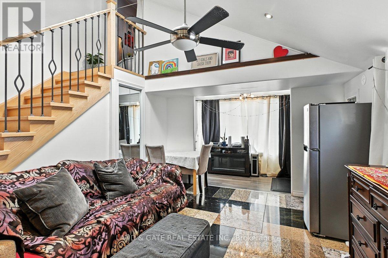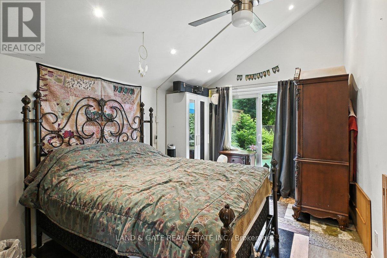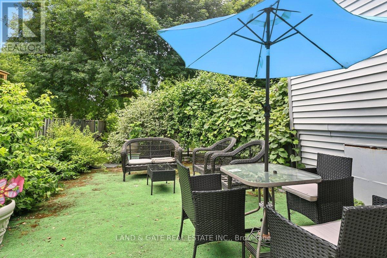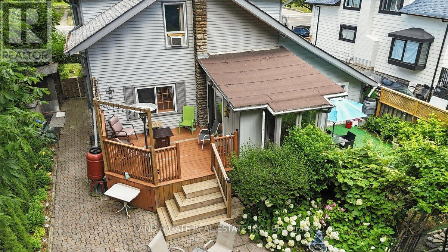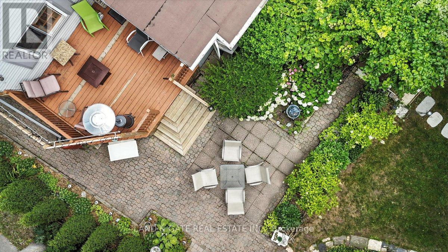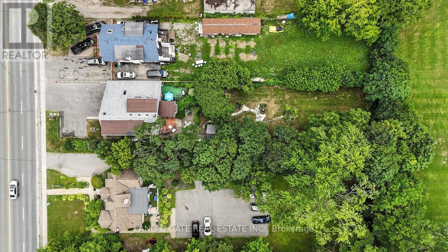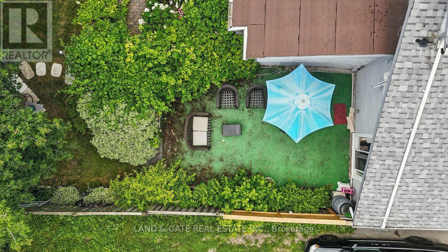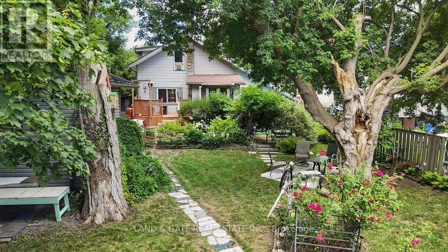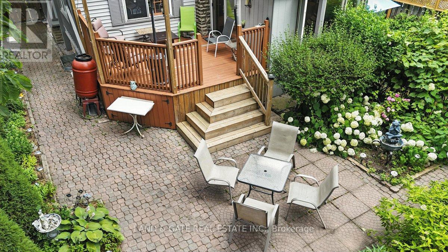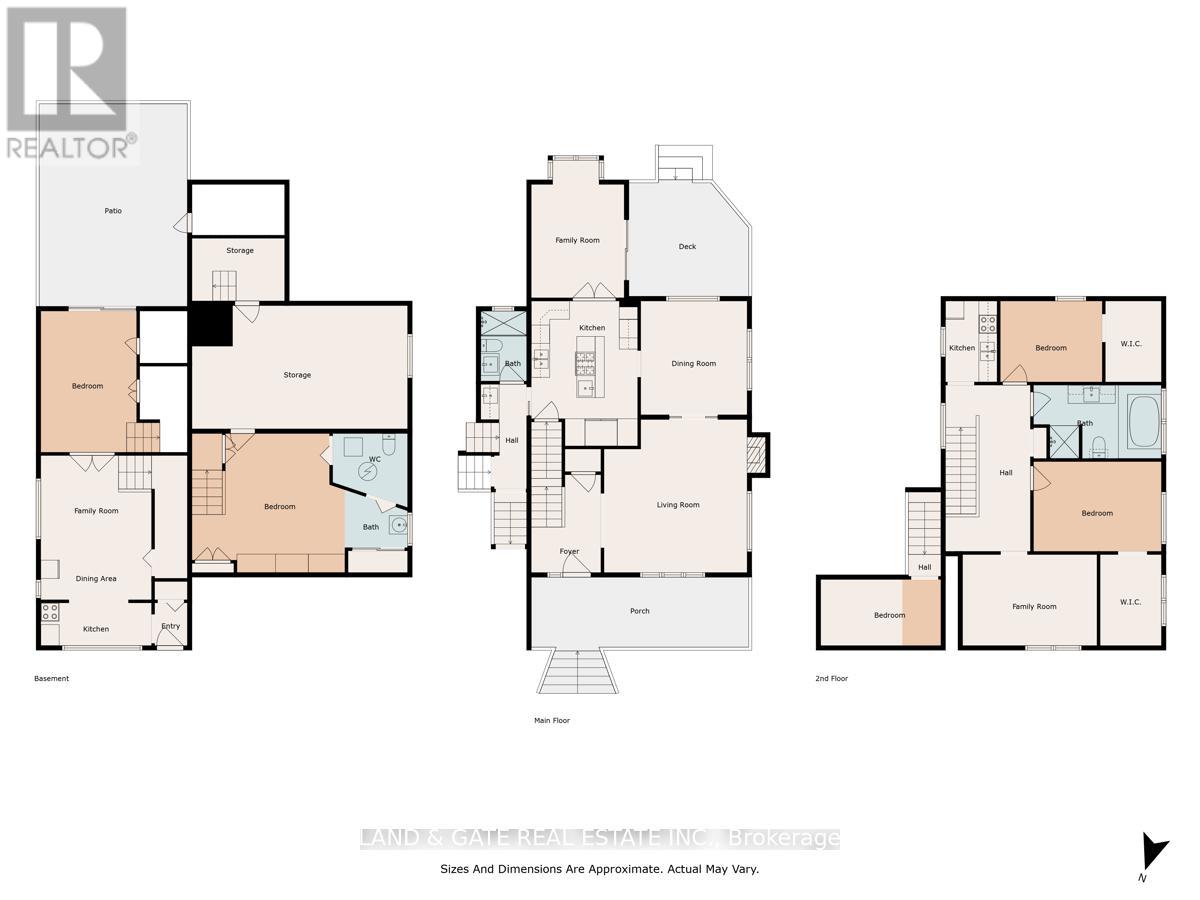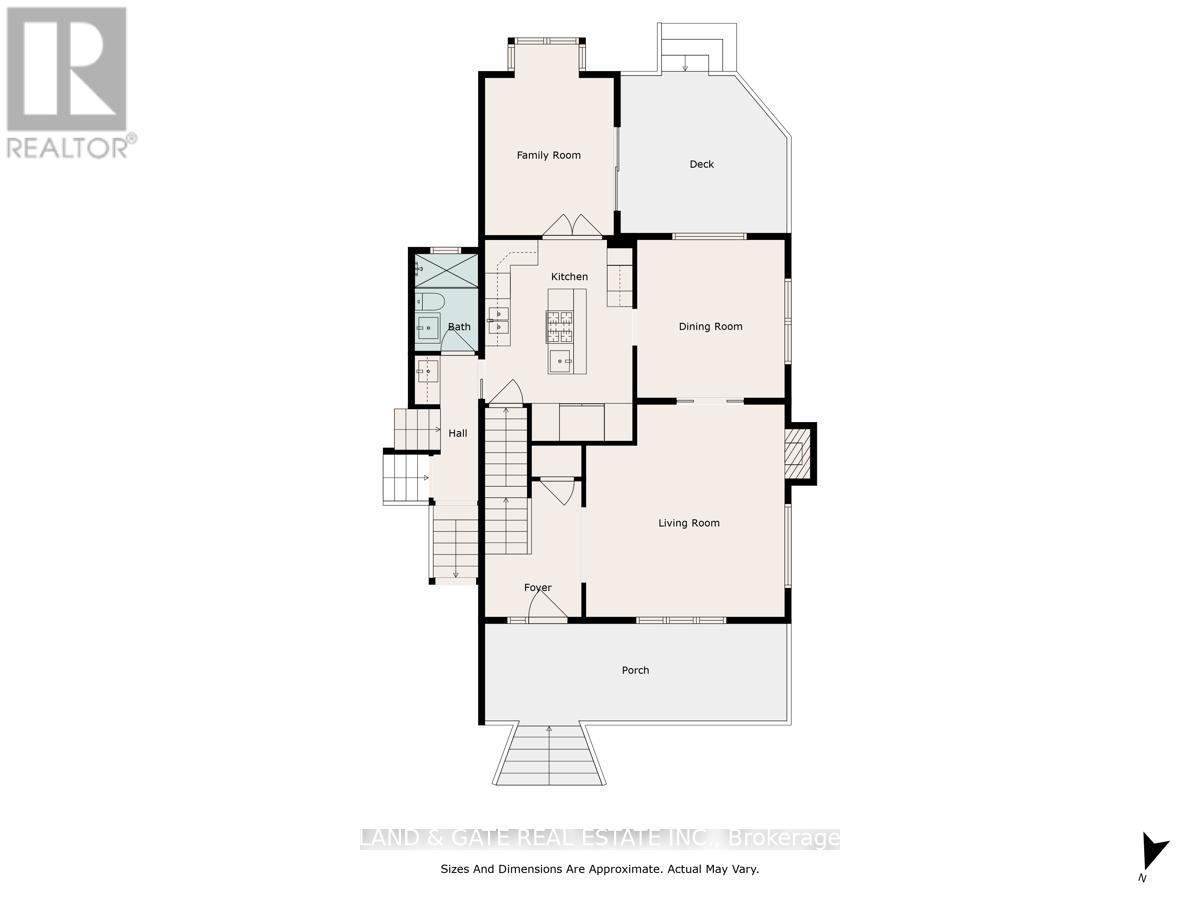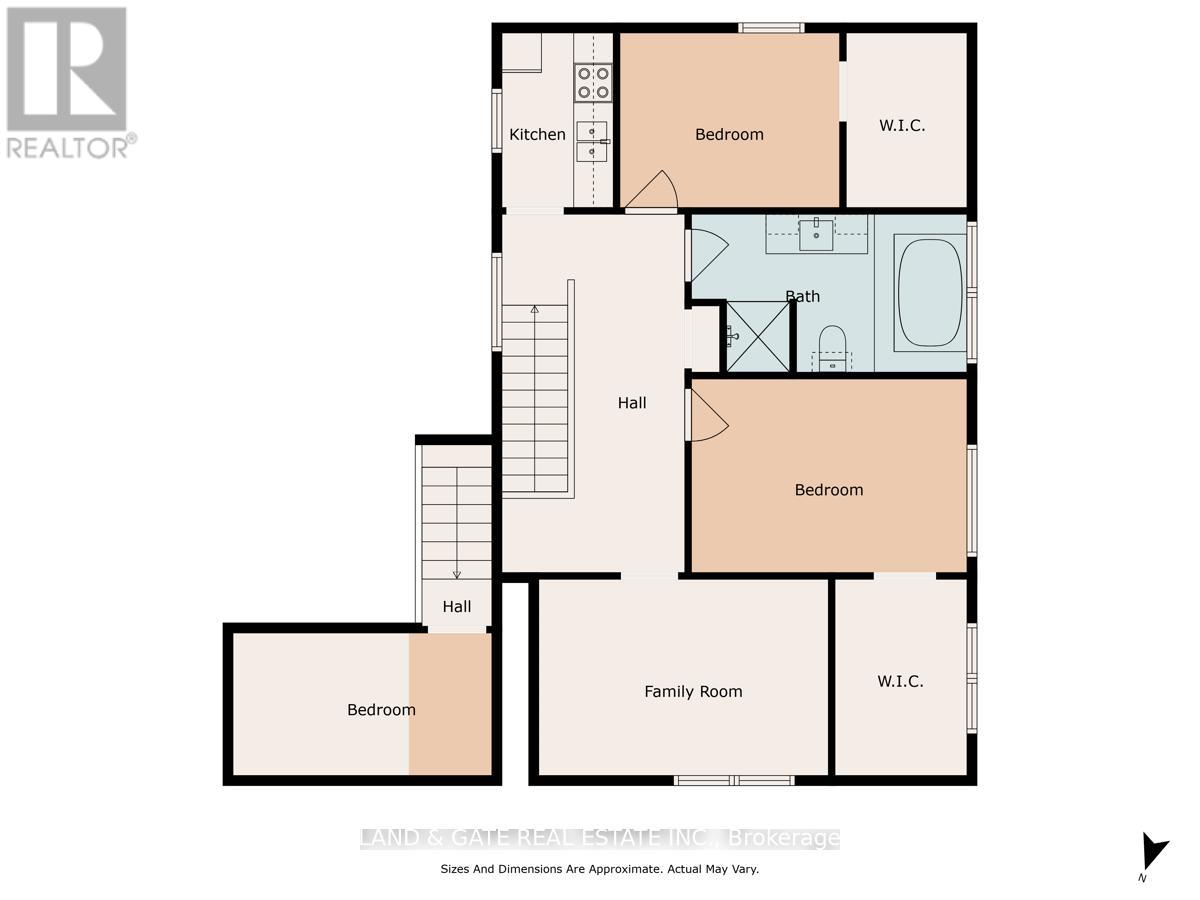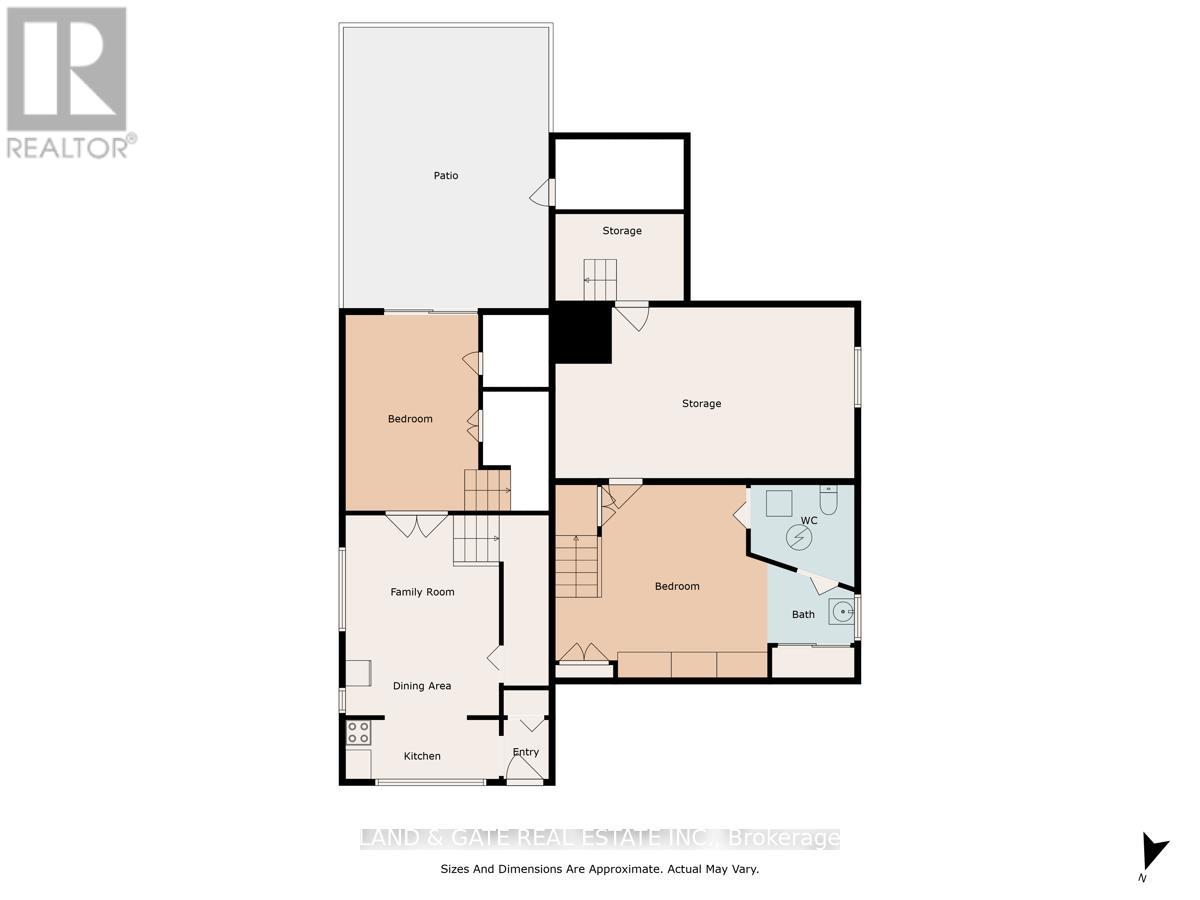5 Bedroom
3 Bathroom
2,000 - 2,500 ft2
Fireplace
Forced Air
$1,225,000
Welcome to 519 Kingston Rd W, nestled in the heart of Pickering Village. Location, convenience, and charm come together in this beautifully maintained home. Start your day on the front porch as the neighbourhood comes to life. Inside, you're greeted by original hardwood flooring that flows from the warm entryway through the living and dining rooms. The kitchen features granite countertops, a central island, and granite flooring. A bright and cozy sunroom invites you to unwind, or step outside to your deck or one of two patios in the extra-deep, private backyard. There's even a garden shed ready for all your outdoor projects.Upstairs, the grand staircase leads to three bedrooms (one currently set up as a TV room), a spacious 4-piece bath with a soaker tub, and a convenient upper-level kitchenette.The basement offers a generous bedroom, a 2-piece powder room, a large workshop, and a separate storage room.Plus, a bonus! A self-contained flat offers a kitchen, living room, large bedroom with walkout to its own private patio, 3-piece bath, and a cozy loft space, perfect for extended family or guests.Located just minutes from the 401, with regional transit at your doorstep, schools, shopping, and daycare nearby, this home truly has it all. Don't miss your opportunity to make it yours! (id:60626)
Property Details
|
MLS® Number
|
E12304079 |
|
Property Type
|
Single Family |
|
Community Name
|
Central West |
|
Amenities Near By
|
Park, Public Transit, Schools |
|
Community Features
|
Community Centre |
|
Features
|
Level Lot, Sump Pump, In-law Suite |
|
Parking Space Total
|
5 |
|
Structure
|
Shed |
Building
|
Bathroom Total
|
3 |
|
Bedrooms Above Ground
|
3 |
|
Bedrooms Below Ground
|
2 |
|
Bedrooms Total
|
5 |
|
Appliances
|
Central Vacuum, Garburator, Water Heater, Water Meter, Dishwasher, Dryer, Microwave, Stove, Washer, Refrigerator |
|
Basement Development
|
Partially Finished |
|
Basement Type
|
Full (partially Finished) |
|
Construction Status
|
Insulation Upgraded |
|
Construction Style Attachment
|
Detached |
|
Exterior Finish
|
Wood, Hardboard |
|
Fireplace Present
|
Yes |
|
Flooring Type
|
Hardwood, Carpeted, Laminate |
|
Foundation Type
|
Concrete |
|
Half Bath Total
|
1 |
|
Heating Fuel
|
Natural Gas |
|
Heating Type
|
Forced Air |
|
Stories Total
|
2 |
|
Size Interior
|
2,000 - 2,500 Ft2 |
|
Type
|
House |
Parking
Land
|
Acreage
|
No |
|
Fence Type
|
Fenced Yard |
|
Land Amenities
|
Park, Public Transit, Schools |
|
Sewer
|
Sanitary Sewer |
|
Size Depth
|
269 Ft ,9 In |
|
Size Frontage
|
51 Ft ,3 In |
|
Size Irregular
|
51.3 X 269.8 Ft |
|
Size Total Text
|
51.3 X 269.8 Ft |
Rooms
| Level |
Type |
Length |
Width |
Dimensions |
|
Second Level |
Bedroom |
4.45 m |
3.11 m |
4.45 m x 3.11 m |
|
Second Level |
Bedroom 2 |
4.45 m |
3.11 m |
4.45 m x 3.11 m |
|
Second Level |
Bedroom 3 |
3.3 m |
2.43 m |
3.3 m x 2.43 m |
|
Basement |
Workshop |
6.89 m |
3.94 m |
6.89 m x 3.94 m |
|
Basement |
Bedroom 4 |
4.35 m |
3.53 m |
4.35 m x 3.53 m |
|
Basement |
Bathroom |
1.88 m |
1.67 m |
1.88 m x 1.67 m |
|
Flat |
Living Room |
4.84 m |
3.49 m |
4.84 m x 3.49 m |
|
Flat |
Bedroom 5 |
4.55 m |
2.79 m |
4.55 m x 2.79 m |
|
Flat |
Kitchen |
4.53 m |
1.33 m |
4.53 m x 1.33 m |
|
Ground Level |
Living Room |
4.85 m |
4.66 m |
4.85 m x 4.66 m |
|
Ground Level |
Dining Room |
3.55 m |
3.41 m |
3.55 m x 3.41 m |
|
Ground Level |
Kitchen |
3.95 m |
3.46 m |
3.95 m x 3.46 m |
|
Ground Level |
Sunroom |
3.75 m |
2.89 m |
3.75 m x 2.89 m |
Utilities
|
Cable
|
Installed |
|
Electricity
|
Installed |
|
Sewer
|
Installed |

