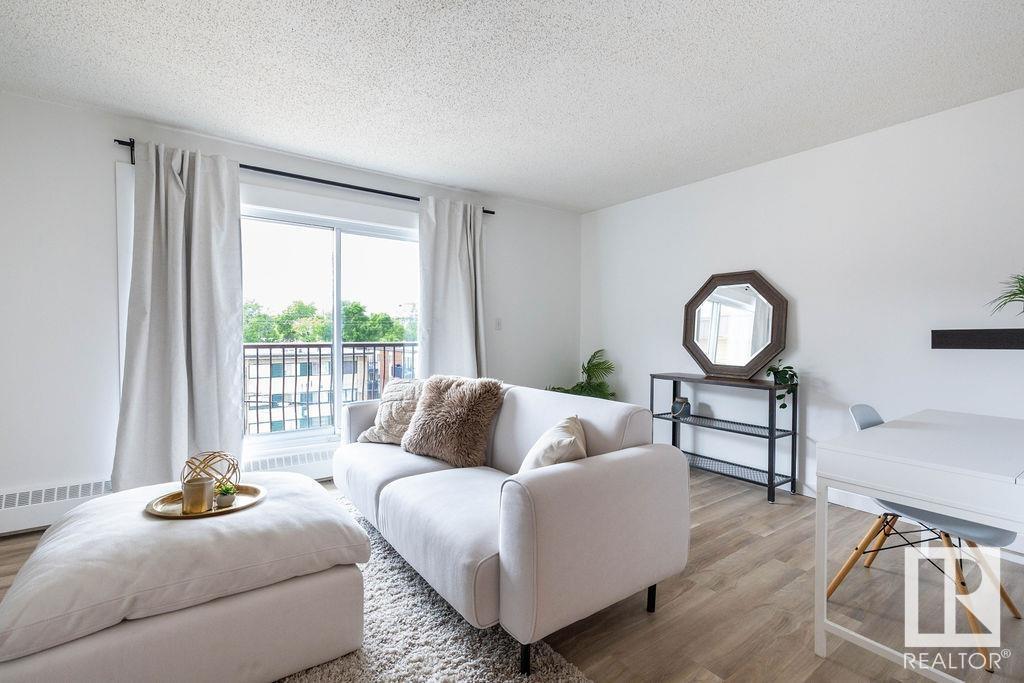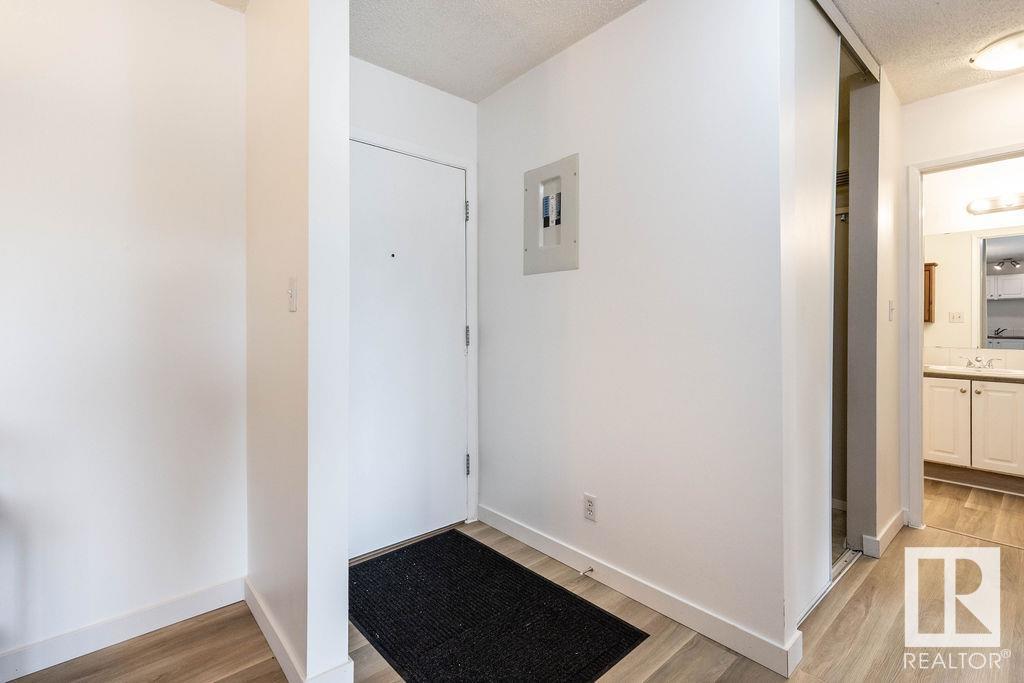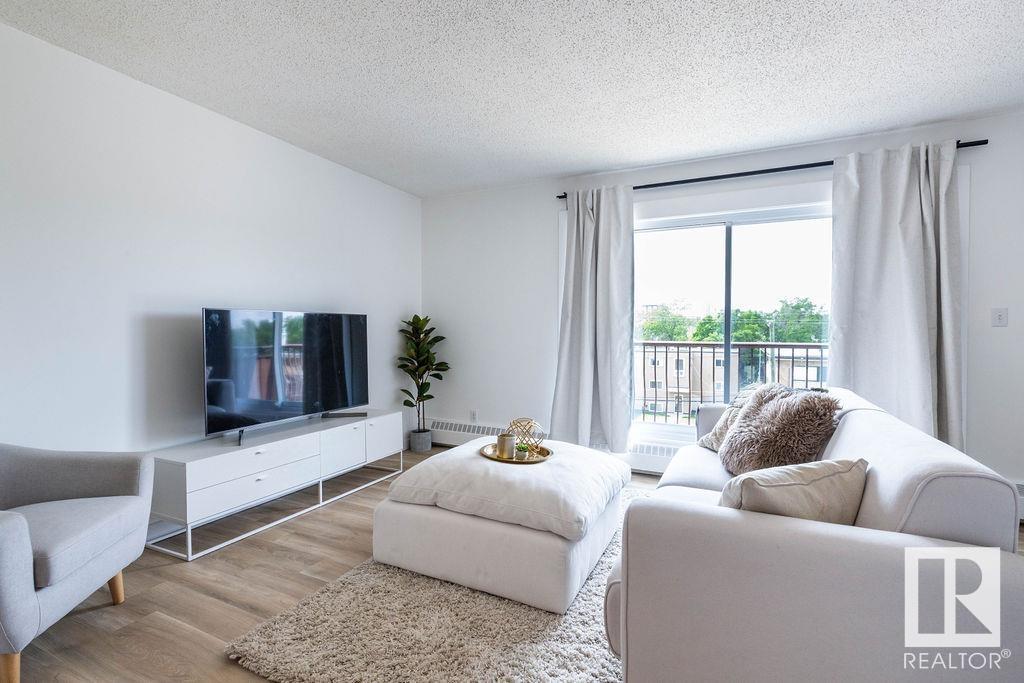#52 10208 113 St Nw Edmonton, Alberta T5K 1P4
$149,900Maintenance, Exterior Maintenance, Heat, Insurance, Landscaping, Other, See Remarks, Property Management, Water
$492.60 Monthly
Maintenance, Exterior Maintenance, Heat, Insurance, Landscaping, Other, See Remarks, Property Management, Water
$492.60 MonthlyFIRST-TIME HOME BUYERS! INVESTORS! This 1 bed 1 bath on the TOP FLOOR with IN-SUITE LAUNDRY is located in the heart of downtown with shops, restaurants, and Jasper Ave only a few steps away! As you walk in, you'll see an open floor plan with a kitchen that has plenty of cupboard space, a dining area, and an inviting large living space for you to relax in. JUST updated with FRESH PAINT and luxury vinyl plank flooring; this unit is bright, open, and ready for it's new owner! With a west facing balcony there's a ton of natural sunlight which is great for people and plants! The building is clean, well-maintained, and well-managed. The lobby is welcoming, you have an elevator for convenience, and tons of visitor street parking for your guests. It's the perfect location for anyone who's new to the city, studying, or just enjoys being central in Edmonton. (id:60626)
Property Details
| MLS® Number | E4440506 |
| Property Type | Single Family |
| Neigbourhood | Wîhkwêntôwin |
| Amenities Near By | Public Transit, Schools, Shopping |
| Parking Space Total | 1 |
Building
| Bathroom Total | 1 |
| Bedrooms Total | 1 |
| Appliances | Dishwasher, Dryer, Hood Fan, Refrigerator, Stove, Washer, Window Coverings |
| Basement Type | None |
| Constructed Date | 1979 |
| Heating Type | Hot Water Radiator Heat |
| Size Interior | 665 Ft2 |
| Type | Apartment |
Parking
| Stall |
Land
| Acreage | No |
| Land Amenities | Public Transit, Schools, Shopping |
| Size Irregular | 52.62 |
| Size Total | 52.62 M2 |
| Size Total Text | 52.62 M2 |
Rooms
| Level | Type | Length | Width | Dimensions |
|---|---|---|---|---|
| Main Level | Living Room | 5.36 m | 3.64 m | 5.36 m x 3.64 m |
| Main Level | Dining Room | 3.27 m | 2.1 m | 3.27 m x 2.1 m |
| Main Level | Kitchen | 3.27 m | 2.11 m | 3.27 m x 2.11 m |
| Main Level | Primary Bedroom | 3.62 m | 3.35 m | 3.62 m x 3.35 m |
| Main Level | Laundry Room | 1.73 m | 1.35 m | 1.73 m x 1.35 m |
Contact Us
Contact us for more information




























