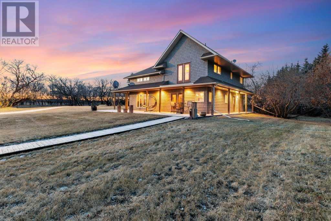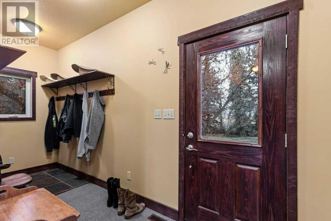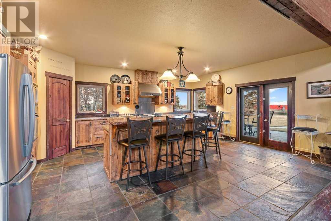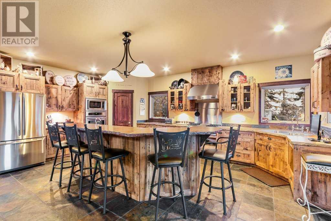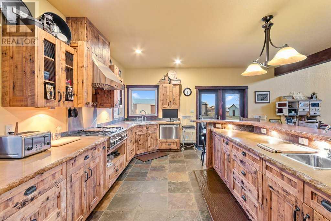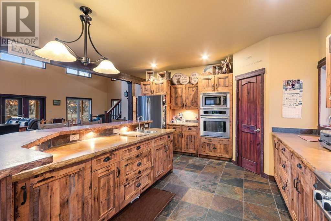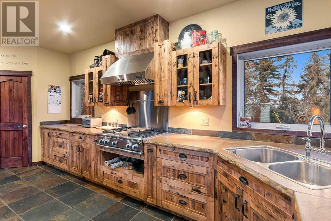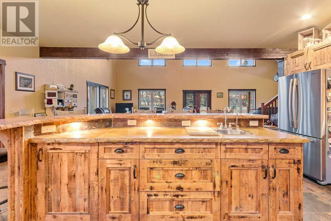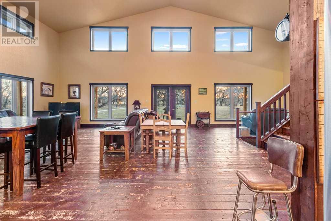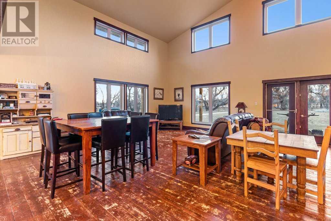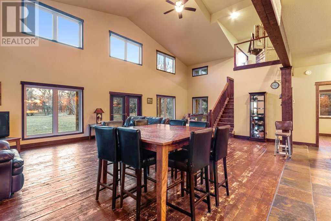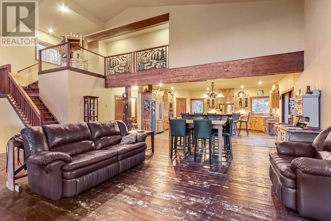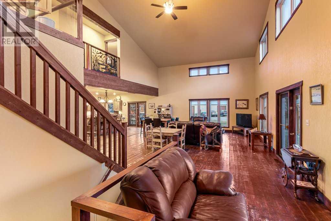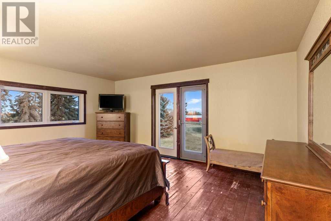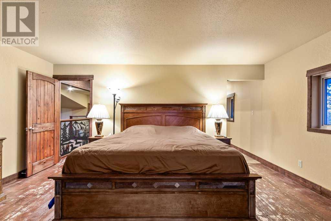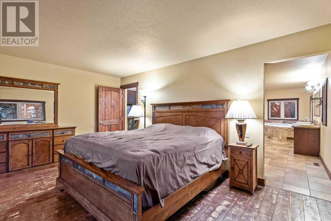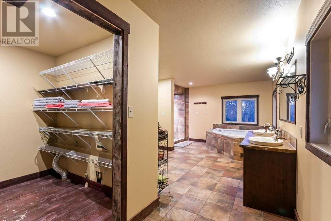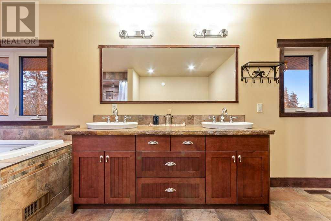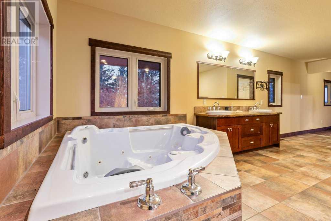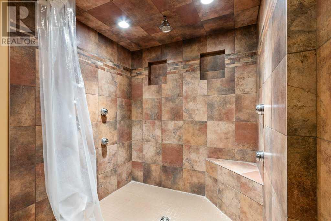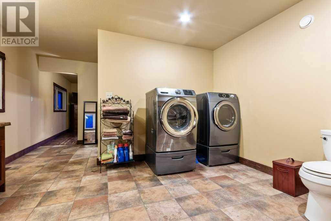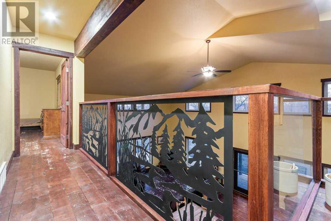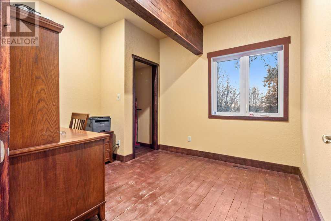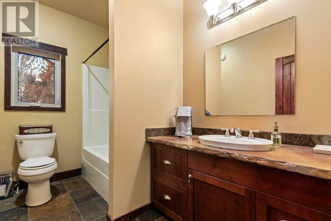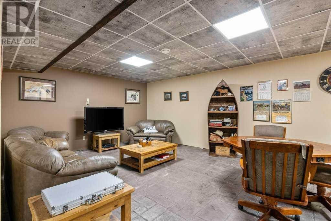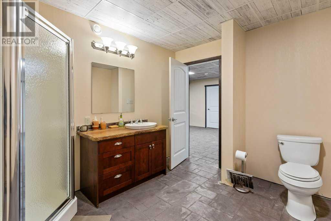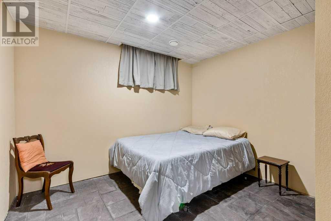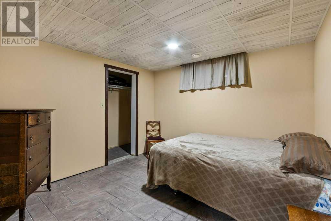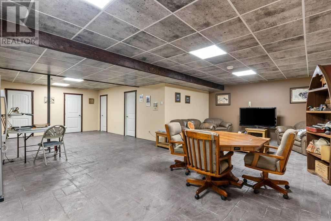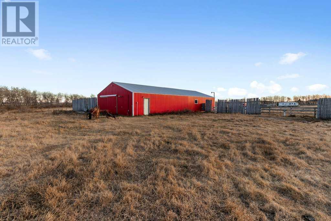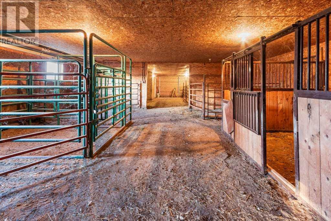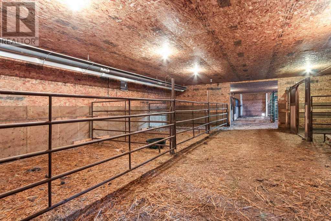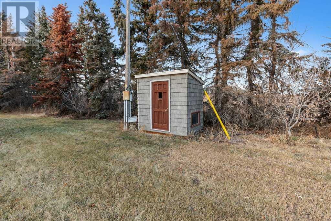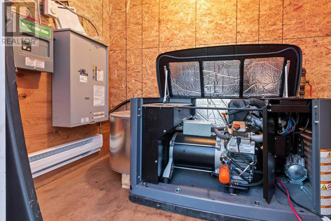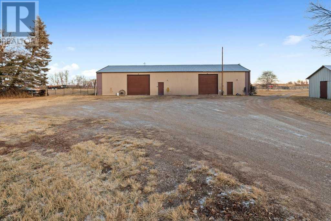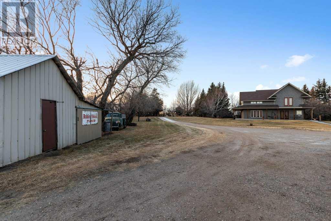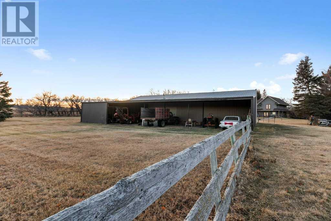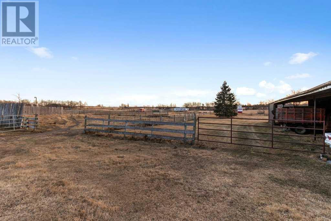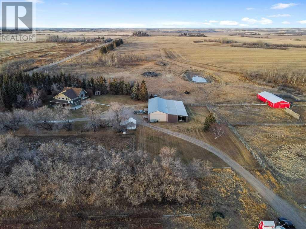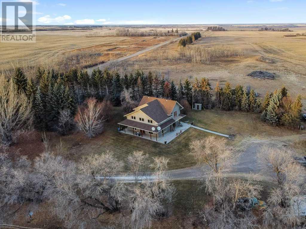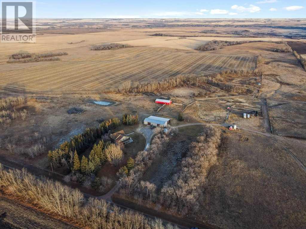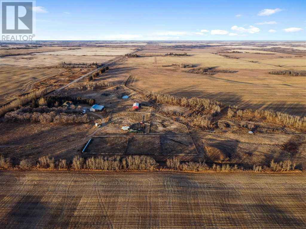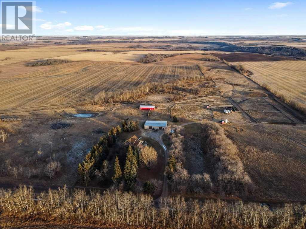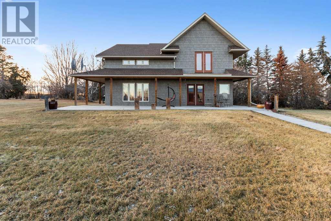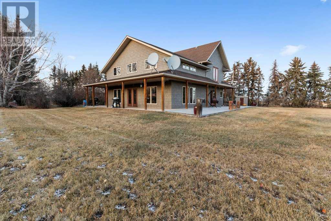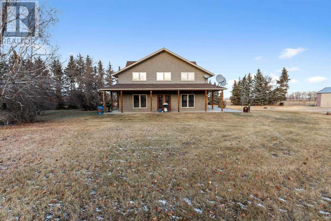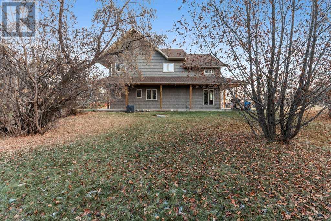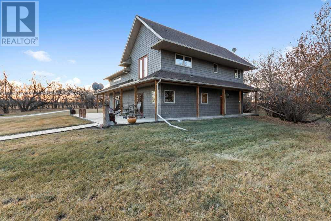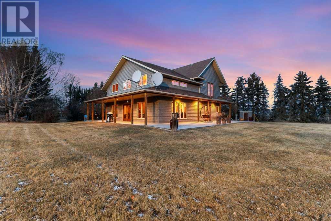4 Bedroom
3 Bathroom
2,405 ft2
Central Air Conditioning
Forced Air, Hot Water, In Floor Heating
Acreage
Landscaped, Lawn
$749,900
Country living in a desirable farming area just west of Marwayne this private 21 acre property consists of a 2,400 sq ft home with a large 80 x 32 heated detached garage with concrete floor an extra 20 x 80 space, and a 12x 48 shelter off the back, a heated 72 x 30 barn the is perfect to some livestock. This property is totally fenced and cross fenced. This custom build home from 2009 is a storey and a half with 4 bedrooms and 3 bathroom features open concept, lots of light, and vaulted ceiling, the main floor features a stunning kitchen with stone counter tops large island, gas stove, built in oven, and lots of storage. The living room has vaulted ceilings with many windows to sit and enjoy the immaculate private mature yard. The master bedroom has a oversized 2 man jetted tub with double sinks and a walk in closet with laundry. Downstairs is heated floors with 2 more bedrooms and a 3 piece bathroom with a living room. There is heat on demand, A/C, a generator built in its own shed to power the whole house , drilled well, and lots of extras. This place is so nice, come and check it out. (id:60626)
Property Details
|
MLS® Number
|
A2243173 |
|
Property Type
|
Single Family |
|
Features
|
No Neighbours Behind, Closet Organizers, Gas Bbq Hookup |
|
Plan
|
2421876 |
|
Structure
|
Barn, Shed, Deck, Porch |
Building
|
Bathroom Total
|
3 |
|
Bedrooms Above Ground
|
2 |
|
Bedrooms Below Ground
|
2 |
|
Bedrooms Total
|
4 |
|
Appliances
|
Washer, Refrigerator, Cooktop - Gas, Dishwasher, Oven, Dryer, Microwave, Hood Fan |
|
Basement Development
|
Finished |
|
Basement Type
|
Full (finished) |
|
Constructed Date
|
2009 |
|
Construction Material
|
Icf Block |
|
Construction Style Attachment
|
Detached |
|
Cooling Type
|
Central Air Conditioning |
|
Exterior Finish
|
See Remarks |
|
Flooring Type
|
Hardwood, Slate, Tile |
|
Foundation Type
|
See Remarks |
|
Heating Fuel
|
Natural Gas |
|
Heating Type
|
Forced Air, Hot Water, In Floor Heating |
|
Stories Total
|
2 |
|
Size Interior
|
2,405 Ft2 |
|
Total Finished Area
|
2405 Sqft |
|
Type
|
House |
|
Utility Water
|
Private Utility |
Parking
|
Garage
|
|
|
Heated Garage
|
|
|
Oversize
|
|
|
Garage
|
|
|
Detached Garage
|
|
Land
|
Acreage
|
Yes |
|
Fence Type
|
Cross Fenced, Fence |
|
Land Disposition
|
Cleared |
|
Landscape Features
|
Landscaped, Lawn |
|
Sewer
|
Private Sewer |
|
Size Irregular
|
21.00 |
|
Size Total
|
21 Ac|10 - 49 Acres |
|
Size Total Text
|
21 Ac|10 - 49 Acres |
|
Zoning Description
|
Ag |
Rooms
| Level |
Type |
Length |
Width |
Dimensions |
|
Second Level |
Primary Bedroom |
|
|
13.00 Ft x 17.00 Ft |
|
Second Level |
Loft |
|
|
10.00 Ft x 8.00 Ft |
|
Second Level |
5pc Bathroom |
|
|
.00 Ft x .00 Ft |
|
Second Level |
Laundry Room |
|
|
.00 Ft x .00 Ft |
|
Basement |
Living Room |
|
|
32.00 Ft x 35.00 Ft |
|
Basement |
Bedroom |
|
|
11.00 Ft x 10.00 Ft |
|
Basement |
Bedroom |
|
|
11.00 Ft x 10.00 Ft |
|
Basement |
3pc Bathroom |
|
|
.00 Ft x .00 Ft |
|
Basement |
Laundry Room |
|
|
.00 Ft x .00 Ft |
|
Basement |
Furnace |
|
|
12.00 Ft x 10.00 Ft |
|
Basement |
Storage |
|
|
3.00 Ft x 10.00 Ft |
|
Basement |
Storage |
|
|
4.00 Ft x 4.00 Ft |
|
Basement |
Bonus Room |
|
|
8.00 Ft x 5.00 Ft |
|
Main Level |
Kitchen |
|
|
17.00 Ft x 26.00 Ft |
|
Main Level |
Dining Room |
|
|
8.00 Ft x 26.00 Ft |
|
Main Level |
4pc Bathroom |
|
|
.00 Ft x .00 Ft |
|
Main Level |
Living Room |
|
|
13.00 Ft x 37.00 Ft |
|
Main Level |
Foyer |
|
|
4.00 Ft x 14.00 Ft |
|
Main Level |
Bedroom |
|
|
11.00 Ft x 10.00 Ft |

