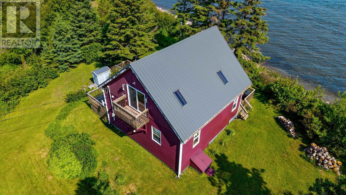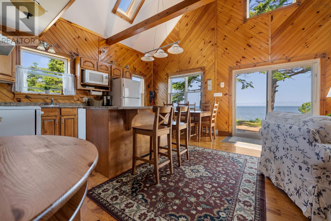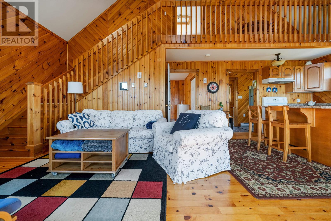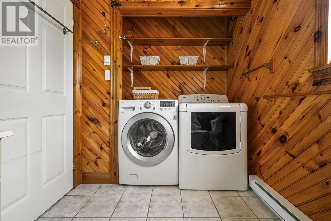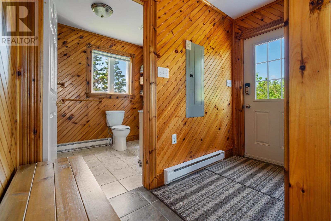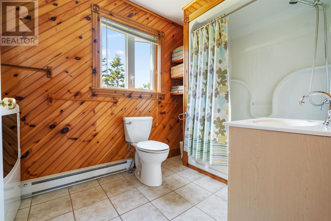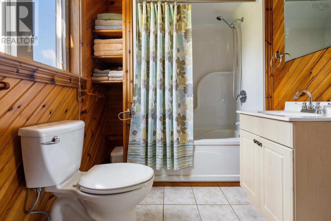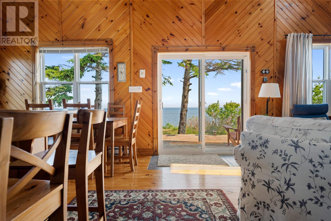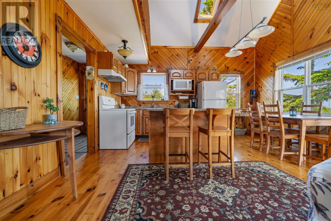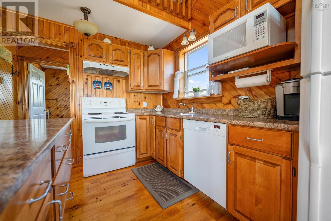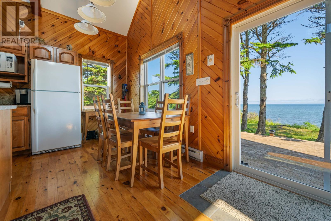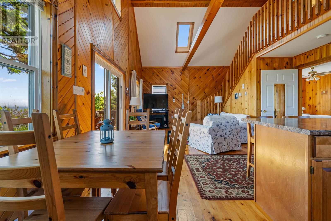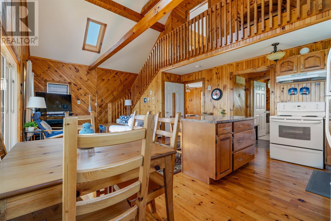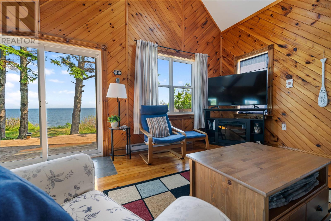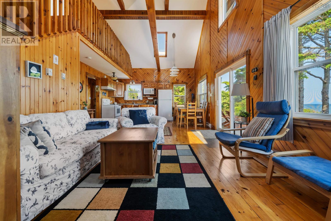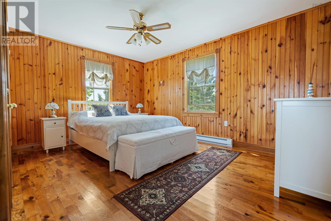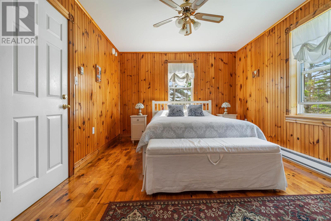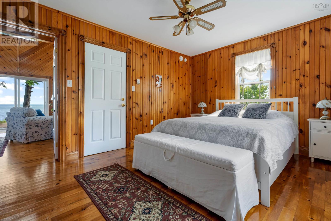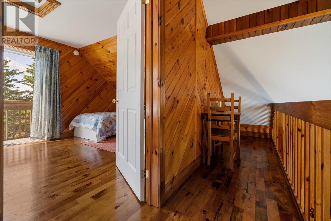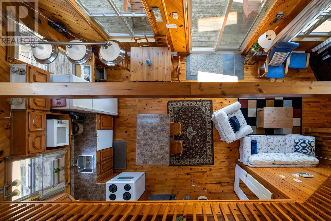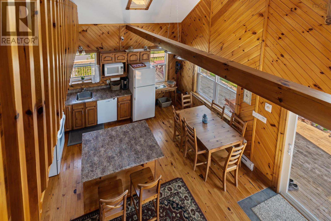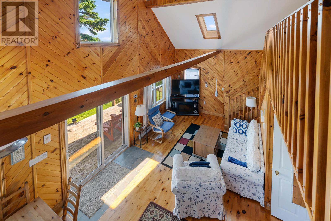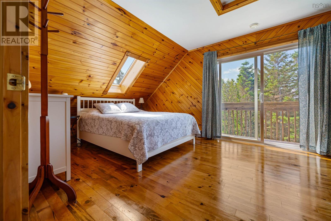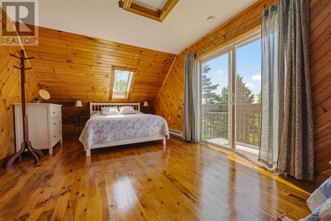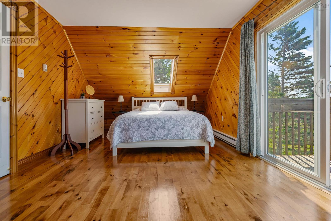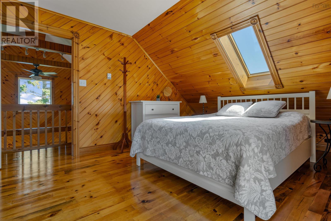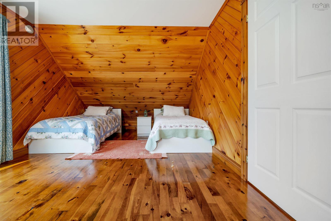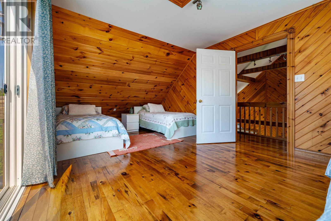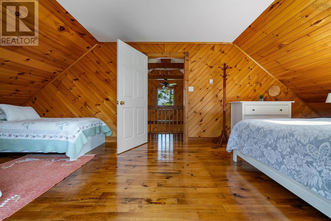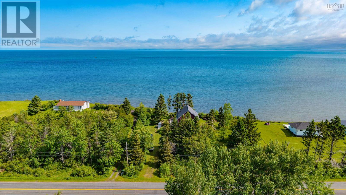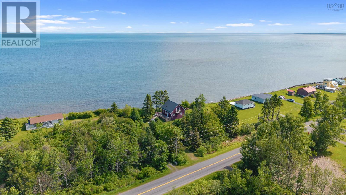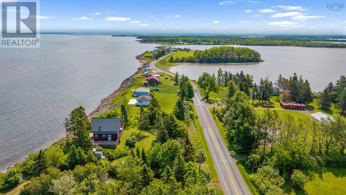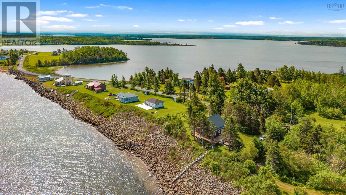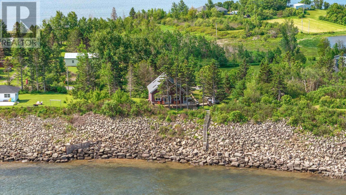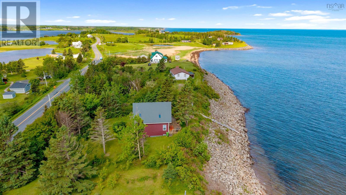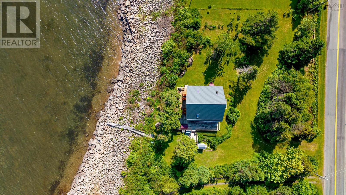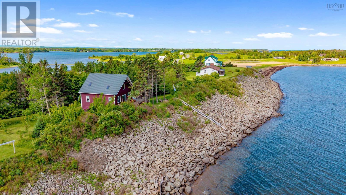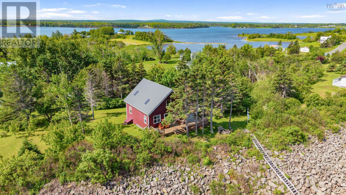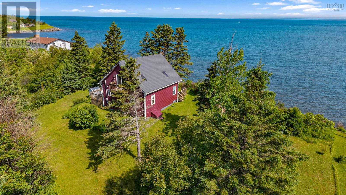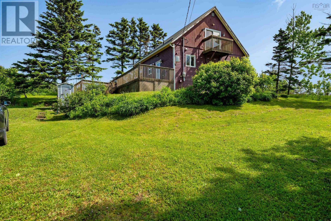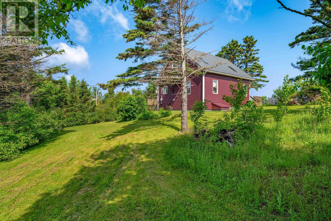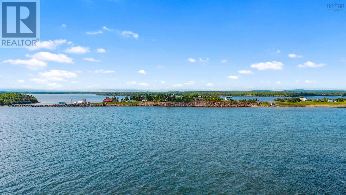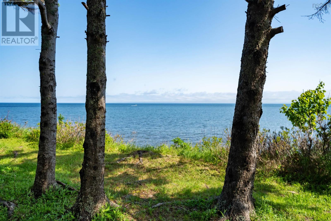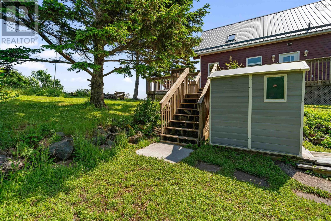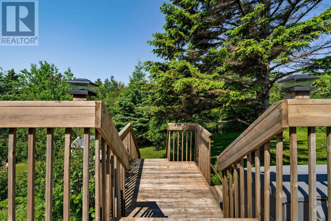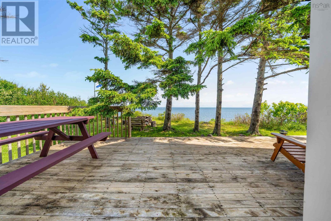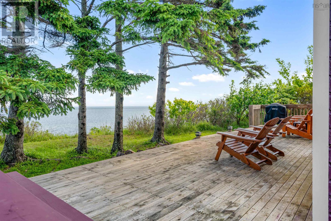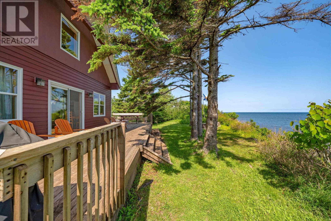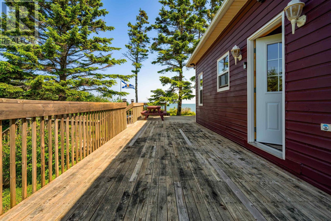2 Bedroom
1 Bathroom
1,240 ft2
Waterfront On Ocean
Landscaped
$495,000
*Welcome to your oceanfront escape on beautiful Caribou Island!** This charming one-and-a-half-storey home is nestled on a private half-acre lot with breathtaking views of the Northumberland Strait, Pictou Island, and Prince Edward Island. Whether you're watching fishing boats pass, catching a glimpse of the ferry, or soaking in the sunrise from your expansive back deck, this is coastal living at its finest. Inside, the warmth of cedar accents throughout creates a cozy, inviting atmosphere. The main level offers an open-concept layout with a bright kitchen, dining, and living areaideal for relaxing or entertaining. Patio doors lead to the deck for seamless indoor-outdoor living, where you can take in stunning sunsets and the sound of the waves. You'll also find a spacious main floor bedroom and a full four-piece bath with convenient laundry. Upstairs, the loft is currently set up to sleep multiple guests and features patio doors leading to a front-facing balconyperfect for your morning coffee or unwinding under star-filled skies. Don't forget about the firepit perfect for cool evenings by the shore. Whether you're dreaming of a peaceful year-round retreat or a seasonal coastal getaway, this Caribou Island gem offers unmatched tranquility, natural beauty, and the timeless magic of life by the sea. (id:60626)
Property Details
|
MLS® Number
|
202514651 |
|
Property Type
|
Single Family |
|
Community Name
|
Caribou Island |
|
Amenities Near By
|
Park, Place Of Worship, Beach |
|
Community Features
|
School Bus |
|
Features
|
Balcony, Recreational |
|
View Type
|
Ocean View |
|
Water Front Type
|
Waterfront On Ocean |
Building
|
Bathroom Total
|
1 |
|
Bedrooms Above Ground
|
2 |
|
Bedrooms Total
|
2 |
|
Appliances
|
Stove, Dishwasher, Dryer, Washer, Microwave, Refrigerator |
|
Basement Type
|
Crawl Space |
|
Constructed Date
|
2004 |
|
Construction Style Attachment
|
Detached |
|
Exterior Finish
|
Wood Siding |
|
Flooring Type
|
Hardwood |
|
Foundation Type
|
Poured Concrete |
|
Stories Total
|
2 |
|
Size Interior
|
1,240 Ft2 |
|
Total Finished Area
|
1240 Sqft |
|
Type
|
Recreational |
|
Utility Water
|
Drilled Well |
Land
|
Acreage
|
No |
|
Land Amenities
|
Park, Place Of Worship, Beach |
|
Landscape Features
|
Landscaped |
|
Sewer
|
Septic System |
|
Size Irregular
|
0.5992 |
|
Size Total
|
0.5992 Ac |
|
Size Total Text
|
0.5992 Ac |
Rooms
| Level |
Type |
Length |
Width |
Dimensions |
|
Second Level |
Bedroom |
|
|
22x11 |
|
Second Level |
Other |
|
|
Loft 14x3.3 |
|
Main Level |
Foyer |
|
|
3.9x9.4 |
|
Main Level |
Bath (# Pieces 1-6) |
|
|
6.6x11.5 |
|
Main Level |
Bedroom |
|
|
14.6x11.2 |
|
Main Level |
Kitchen |
|
|
10.5x10 |
|
Main Level |
Dining Room |
|
|
6.8x9.3 |
|
Main Level |
Living Room |
|
|
17.3x12.2 |

