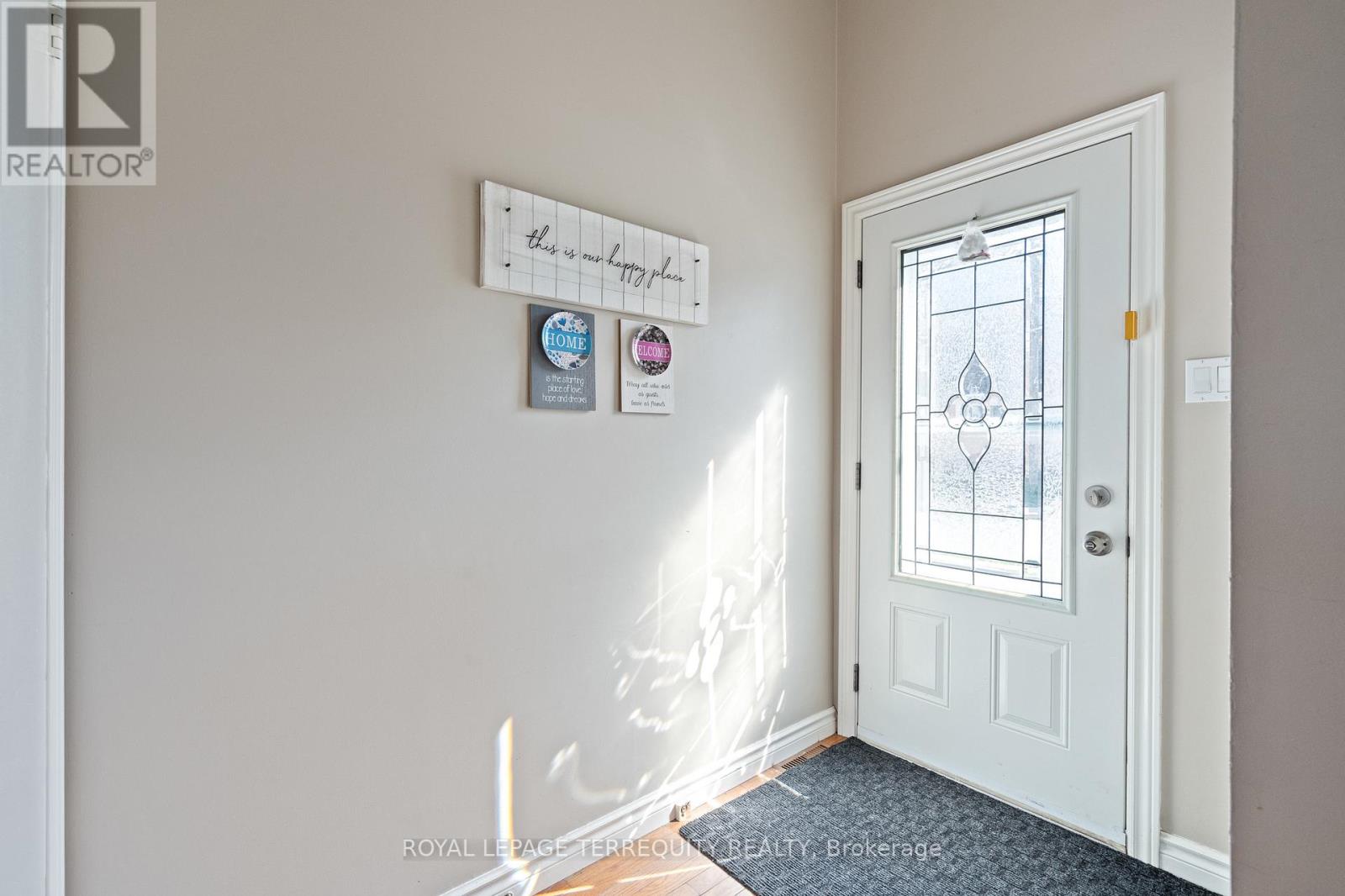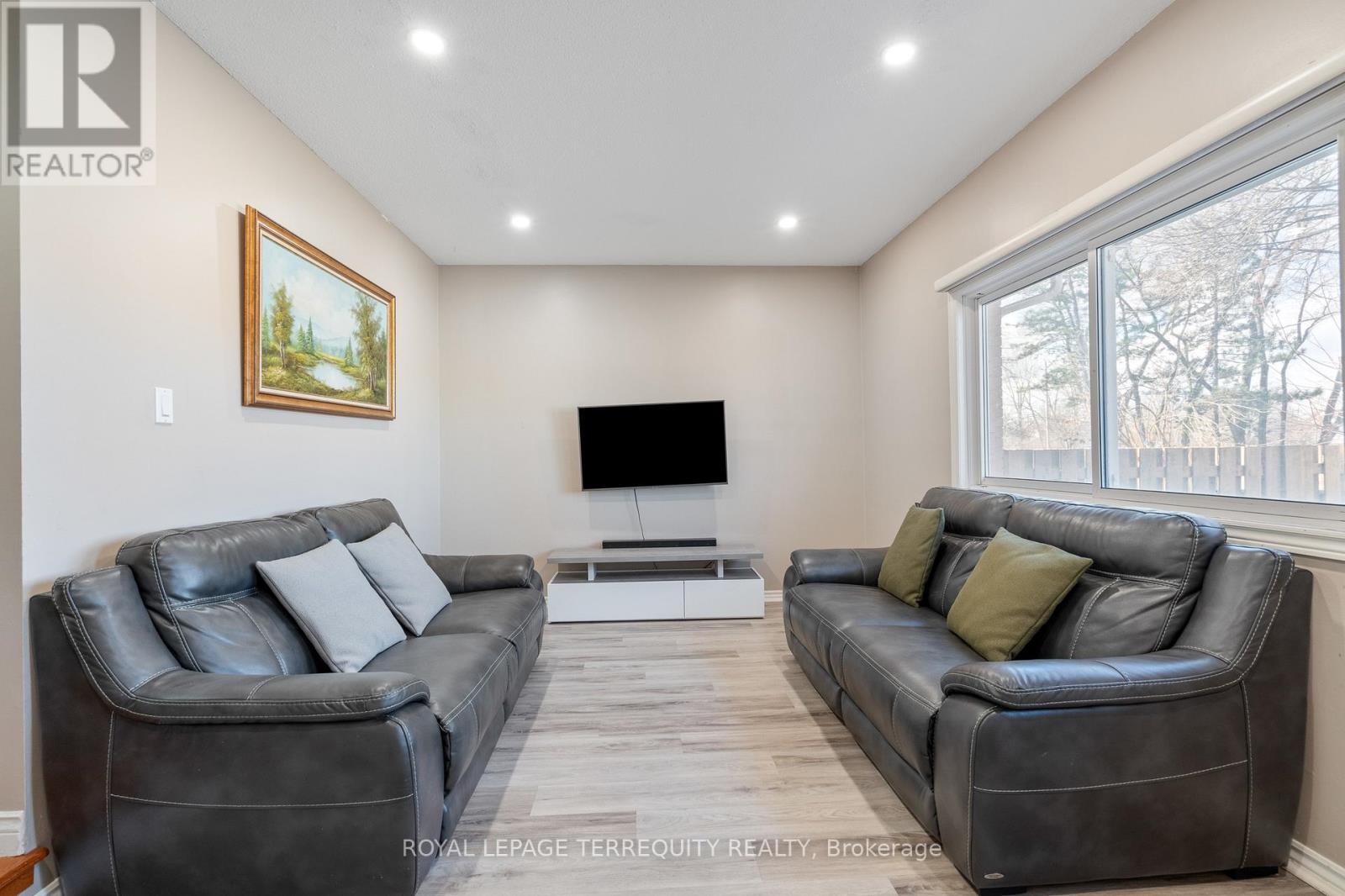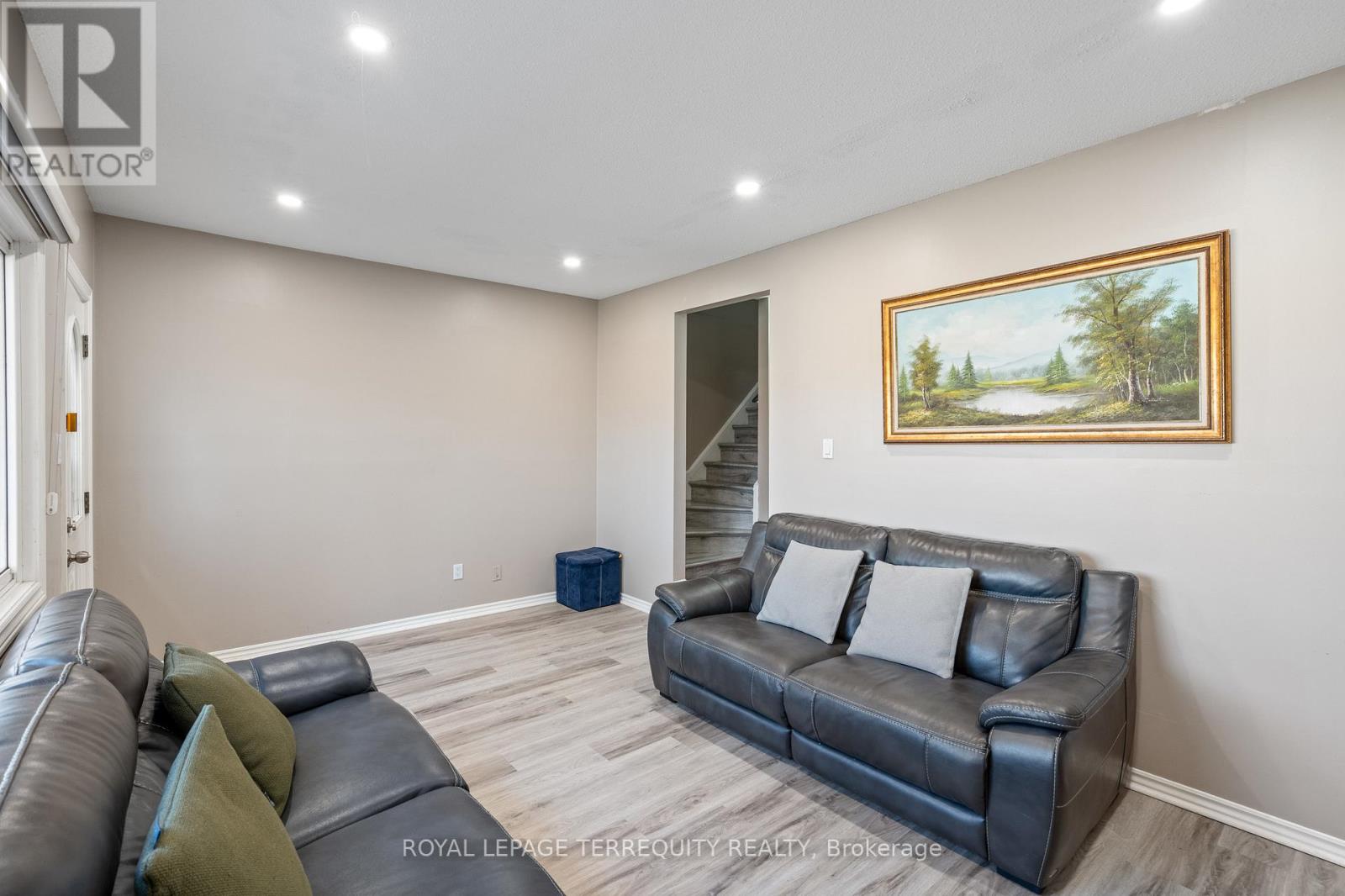53 - 185 Denistoun Street Welland, Ontario L3C 6J6
3 Bedroom
2 Bathroom
1,200 - 1,399 ft2
Fireplace
Central Air Conditioning
Forced Air
$439,900Maintenance, Common Area Maintenance, Insurance
$282.46 Monthly
Maintenance, Common Area Maintenance, Insurance
$282.46 MonthlyWelcome to this fabulous well maintained 3-Bedroom condo townhome with large and private fenced backyard with gate to greenspace. Beautiful Laminate floors, open spacious Kitchen and Dining area with Bay Window. Large light filled principal rooms, Living Room with walk-out to yard. Large Master Bedroom with Double Closet. Family room in basement. Amenities include pool and tennis courts (id:60626)
Property Details
| MLS® Number | X12172678 |
| Property Type | Single Family |
| Community Name | 772 - Broadway |
| Community Features | Pet Restrictions |
| Features | Carpet Free |
| Parking Space Total | 2 |
Building
| Bathroom Total | 2 |
| Bedrooms Above Ground | 3 |
| Bedrooms Total | 3 |
| Appliances | Dishwasher, Dryer, Stove, Washer, Window Coverings, Refrigerator |
| Basement Development | Finished |
| Basement Type | N/a (finished) |
| Cooling Type | Central Air Conditioning |
| Exterior Finish | Aluminum Siding, Brick |
| Fireplace Present | Yes |
| Flooring Type | Laminate |
| Foundation Type | Unknown |
| Half Bath Total | 1 |
| Heating Fuel | Natural Gas |
| Heating Type | Forced Air |
| Stories Total | 2 |
| Size Interior | 1,200 - 1,399 Ft2 |
| Type | Row / Townhouse |
Parking
| Attached Garage | |
| Garage |
Land
| Acreage | No |
Rooms
| Level | Type | Length | Width | Dimensions |
|---|---|---|---|---|
| Second Level | Bedroom | 4.62 m | 3.35 m | 4.62 m x 3.35 m |
| Second Level | Bedroom 2 | 4.27 m | 2.51 m | 4.27 m x 2.51 m |
| Second Level | Bedroom 3 | 2.67 m | 2.49 m | 2.67 m x 2.49 m |
| Basement | Family Room | 5.05 m | 3.38 m | 5.05 m x 3.38 m |
| Basement | Laundry Room | Measurements not available | ||
| Main Level | Living Room | 5.13 m | 3.3 m | 5.13 m x 3.3 m |
| Main Level | Kitchen | 3.25 m | 1.98 m | 3.25 m x 1.98 m |
| Main Level | Dining Room | 4.22 m | 3 m | 4.22 m x 3 m |
Contact Us
Contact us for more information

























