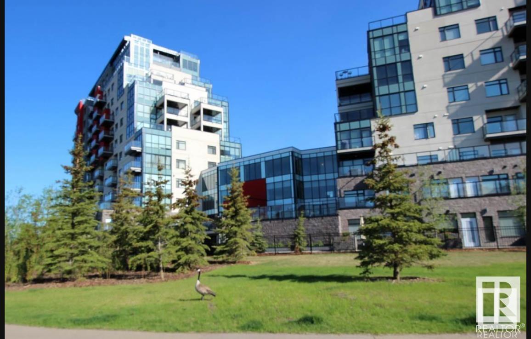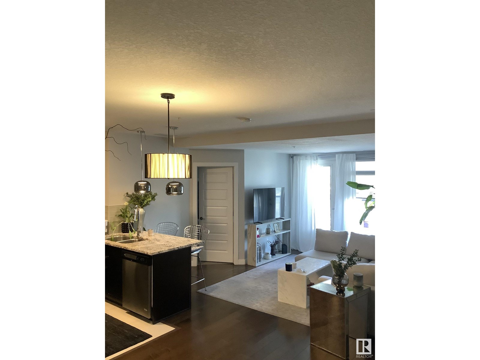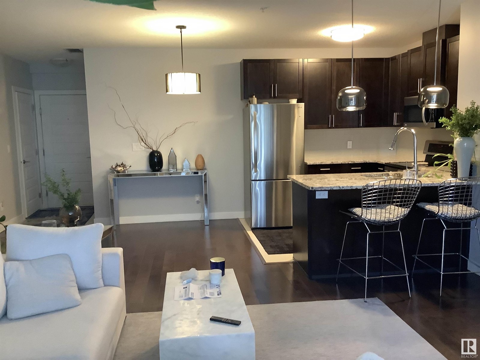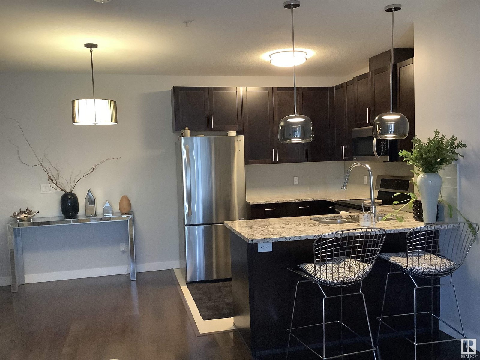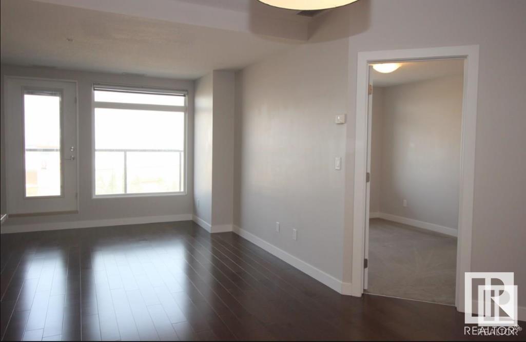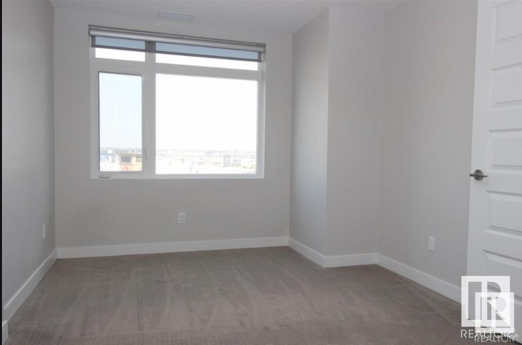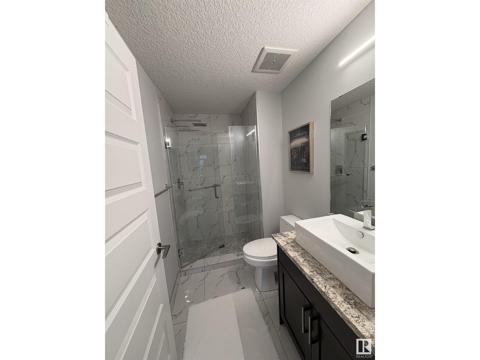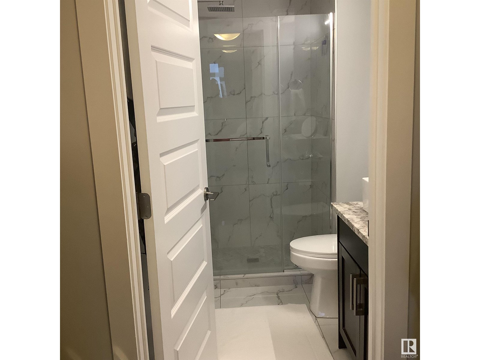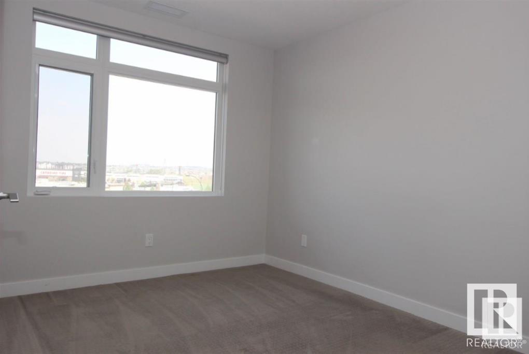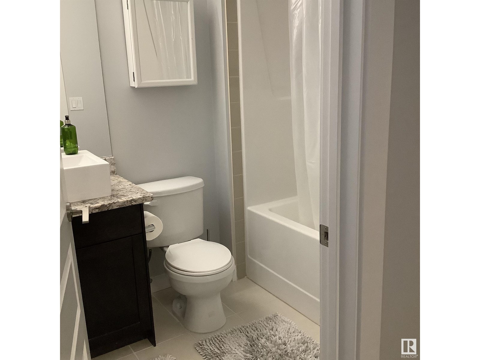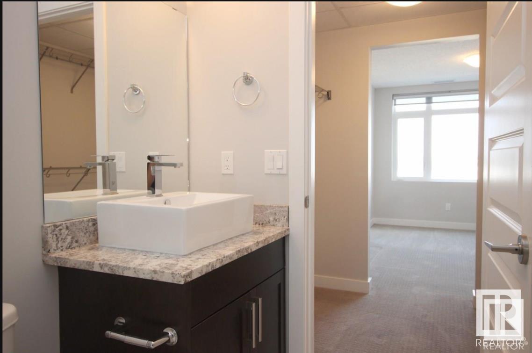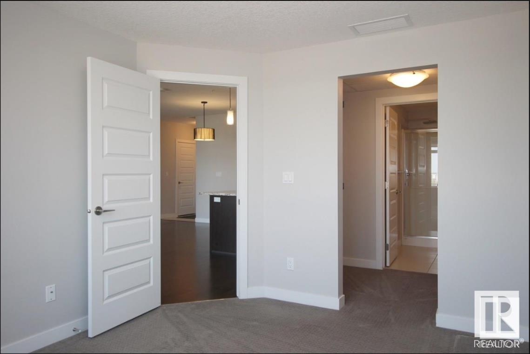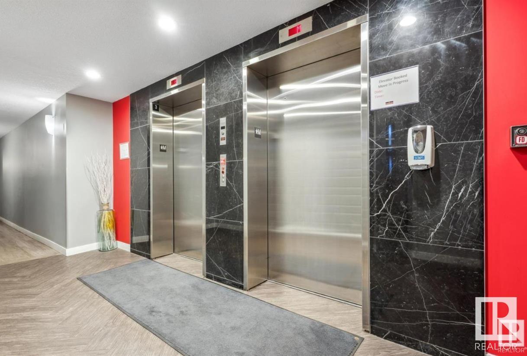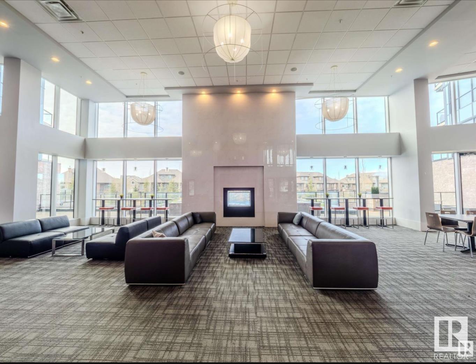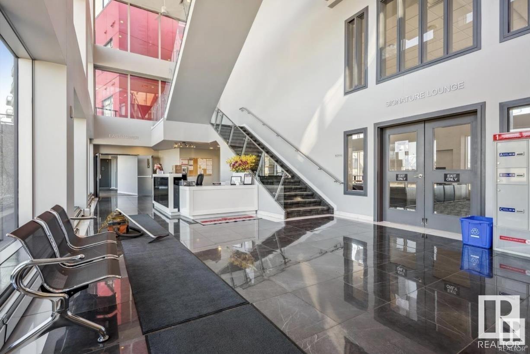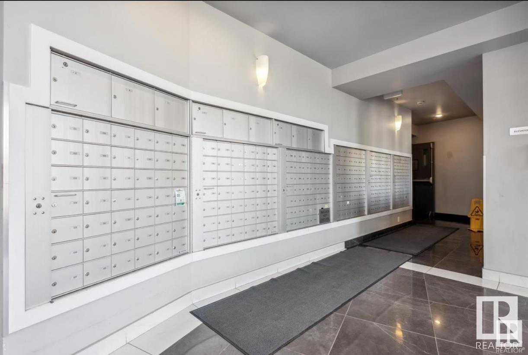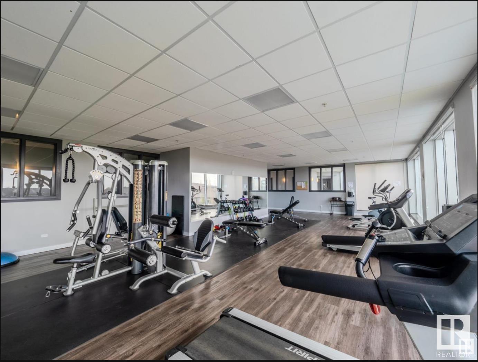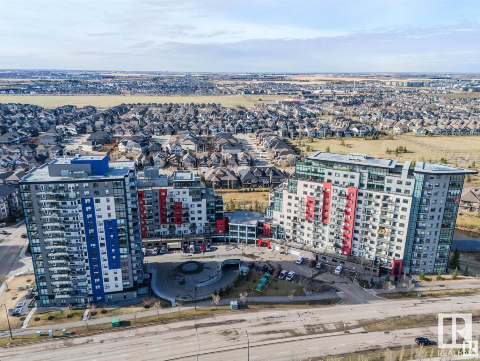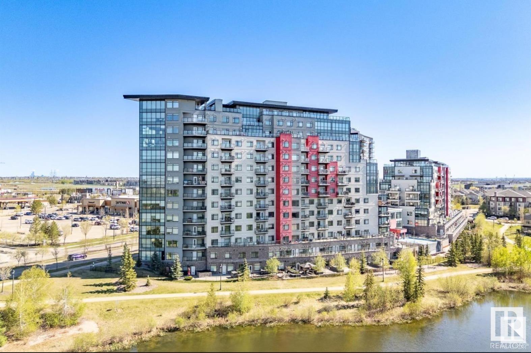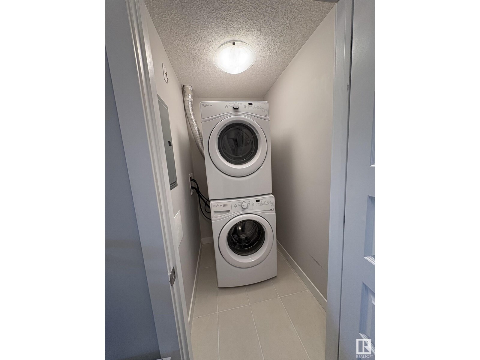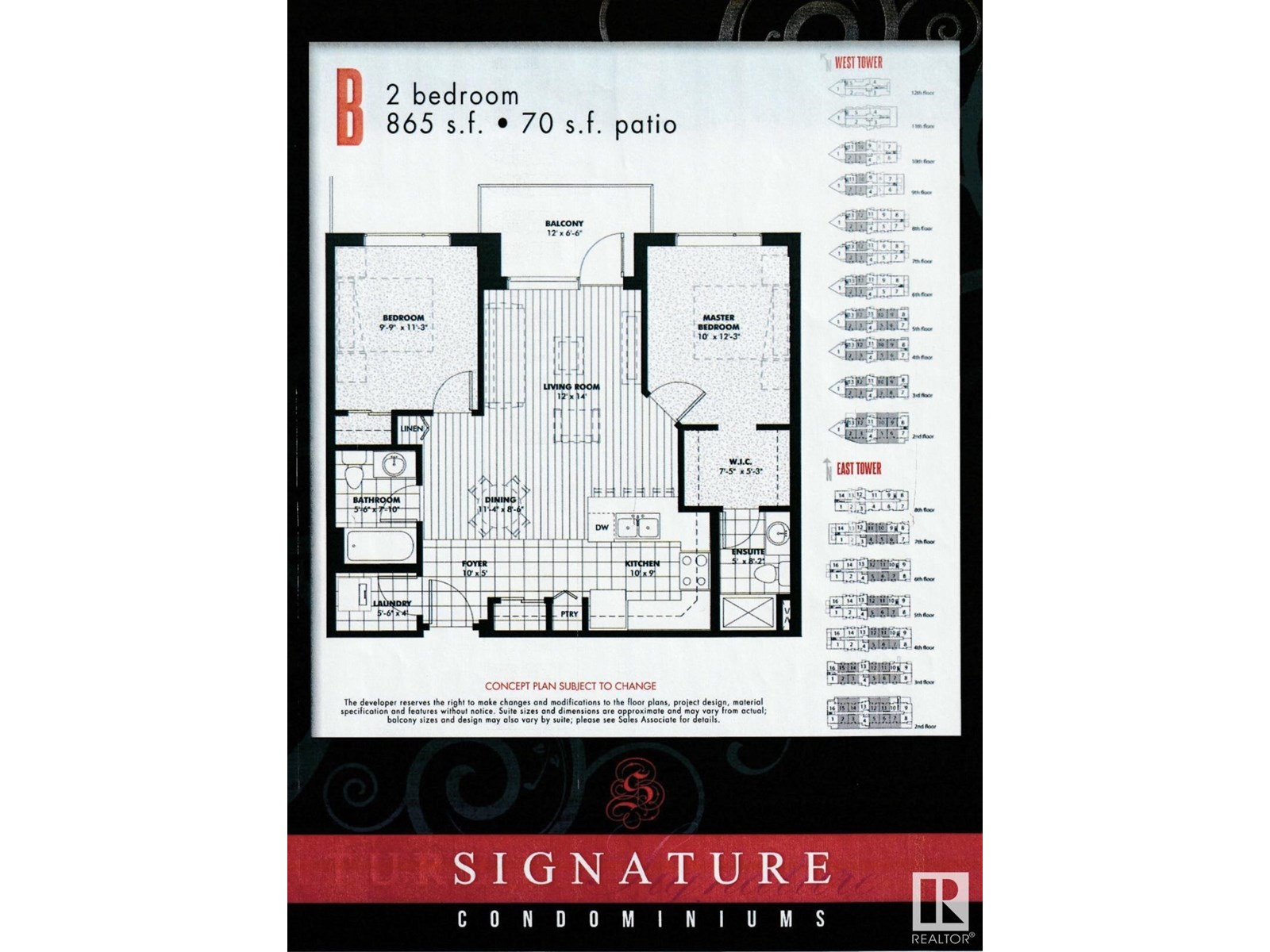531 5151 Windermere Bv Sw Sw Edmonton, Alberta T6W 2K4
$329,900Maintenance, Exterior Maintenance, Heat, Common Area Maintenance, Property Management, Other, See Remarks, Water
$524.51 Monthly
Maintenance, Exterior Maintenance, Heat, Common Area Maintenance, Property Management, Other, See Remarks, Water
$524.51 MonthlyWelcome to Signature at Ambleside! This beautiful well maintained unit includes 2 full bedrooms, 2 full bathrooms & 1 titled underground parking stall. Primary bedroom includes spacious walk-in closet leading to a luxury standup shower in ensuite. Spacious kitchen and living room with balcony facing North. Heated parking stall included underground and are conveniently located in close proximity to elevator. Building is very safe and includes gym & concierge service! (id:60626)
Property Details
| MLS® Number | E4439199 |
| Property Type | Single Family |
| Neigbourhood | Ambleside |
| Amenities Near By | Airport, Golf Course, Playground, Public Transit, Schools, Shopping, Ski Hill |
| Features | Flat Site, Closet Organizers, No Animal Home, No Smoking Home |
| Parking Space Total | 1 |
| Structure | Patio(s) |
Building
| Bathroom Total | 2 |
| Bedrooms Total | 2 |
| Appliances | Dishwasher, Freezer, Garage Door Opener, Microwave Range Hood Combo, Refrigerator, Washer/dryer Stack-up, Stove, Window Coverings |
| Basement Type | None |
| Constructed Date | 2014 |
| Cooling Type | Central Air Conditioning |
| Fire Protection | Smoke Detectors |
| Heating Type | Forced Air, Heat Pump |
| Size Interior | 803 Ft2 |
| Type | Apartment |
Parking
| Heated Garage | |
| Underground |
Land
| Acreage | No |
| Land Amenities | Airport, Golf Course, Playground, Public Transit, Schools, Shopping, Ski Hill |
Rooms
| Level | Type | Length | Width | Dimensions |
|---|---|---|---|---|
| Main Level | Living Room | 3.88 m | 3.37 m | 3.88 m x 3.37 m |
| Main Level | Dining Room | 2.48 m | 2.27 m | 2.48 m x 2.27 m |
| Main Level | Kitchen | 3.04 m | 2.53 m | 3.04 m x 2.53 m |
| Main Level | Primary Bedroom | 3.73 m | 3.04 m | 3.73 m x 3.04 m |
| Main Level | Bedroom 2 | 3.51 m | 2.9 m | 3.51 m x 2.9 m |
Contact Us
Contact us for more information

