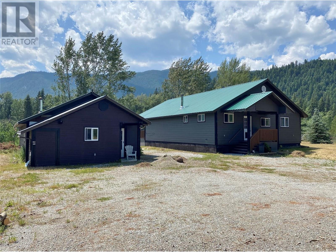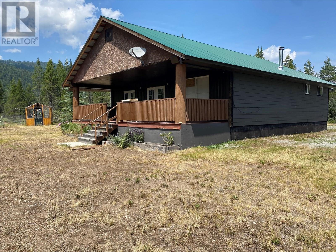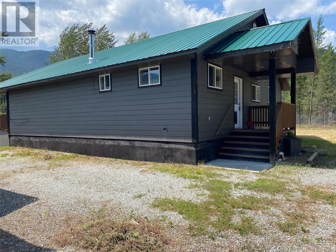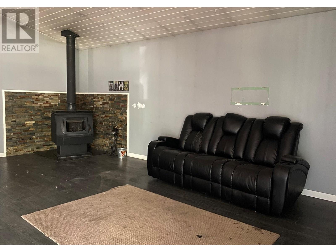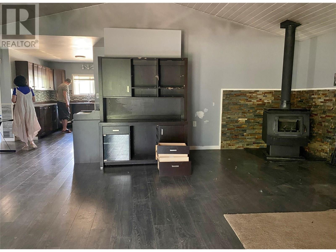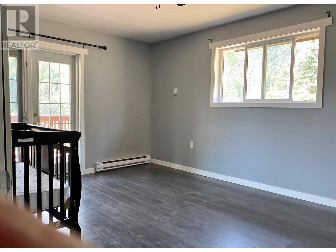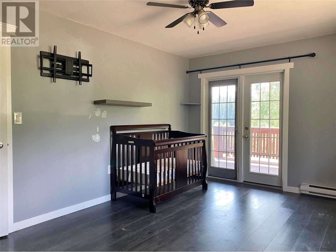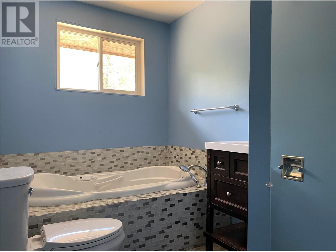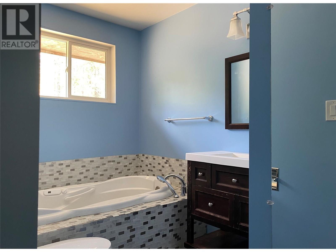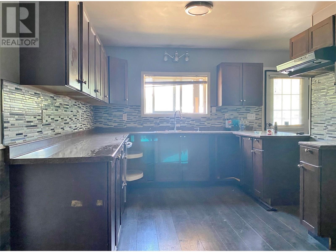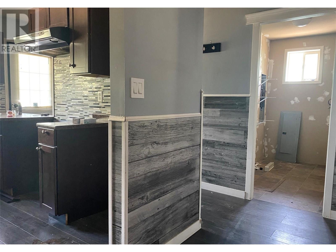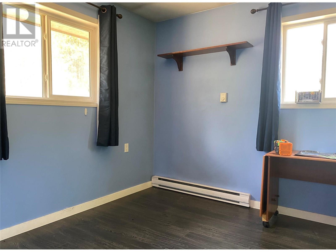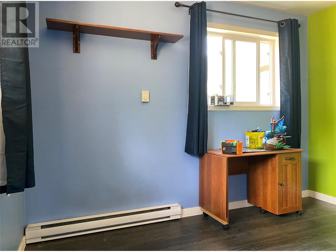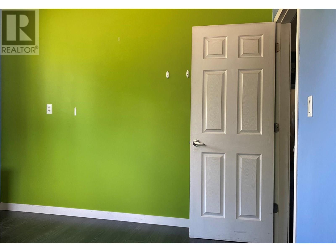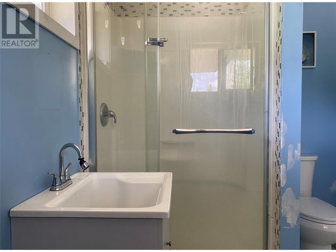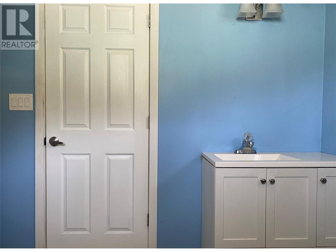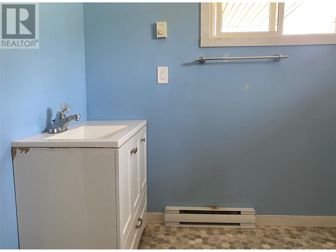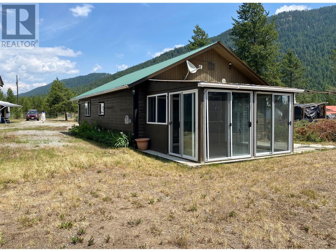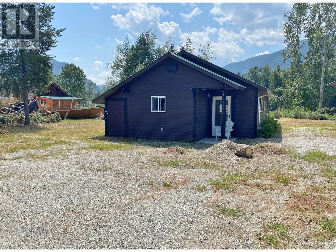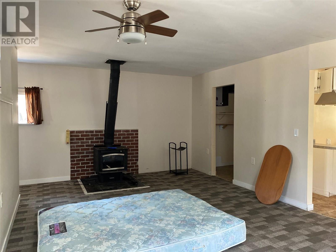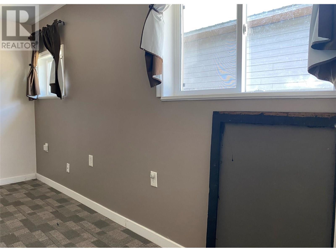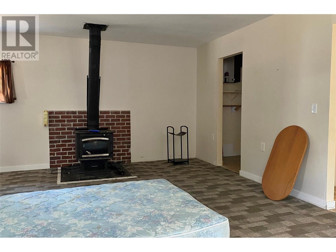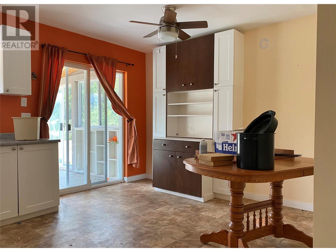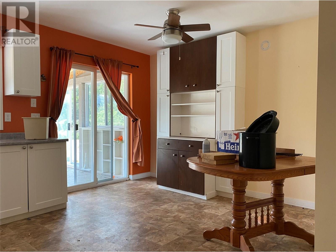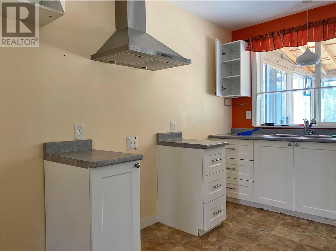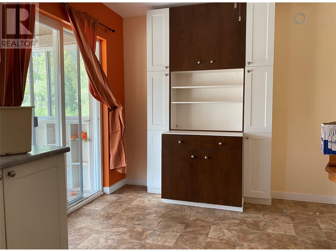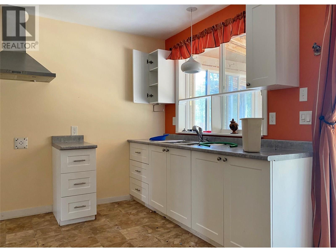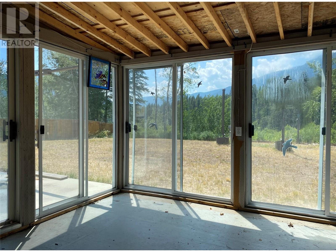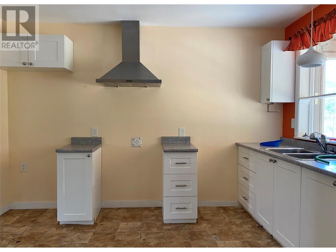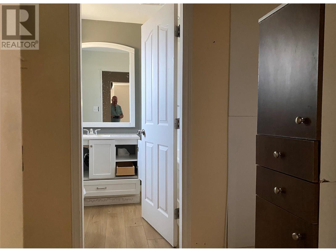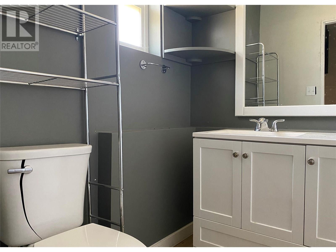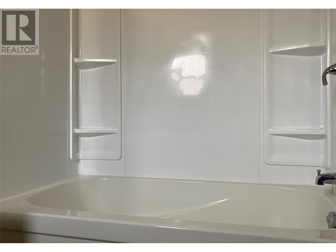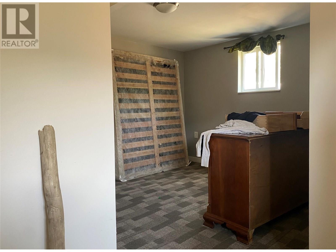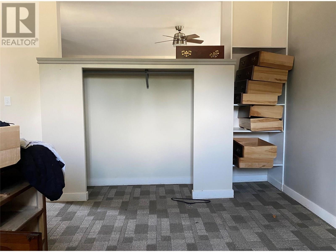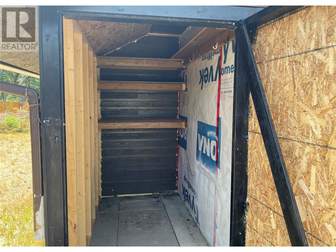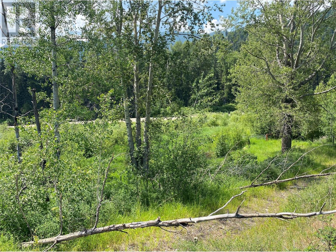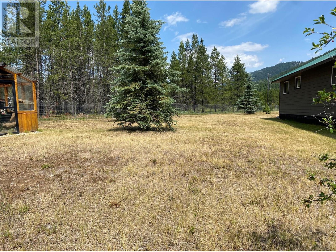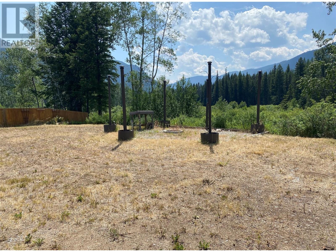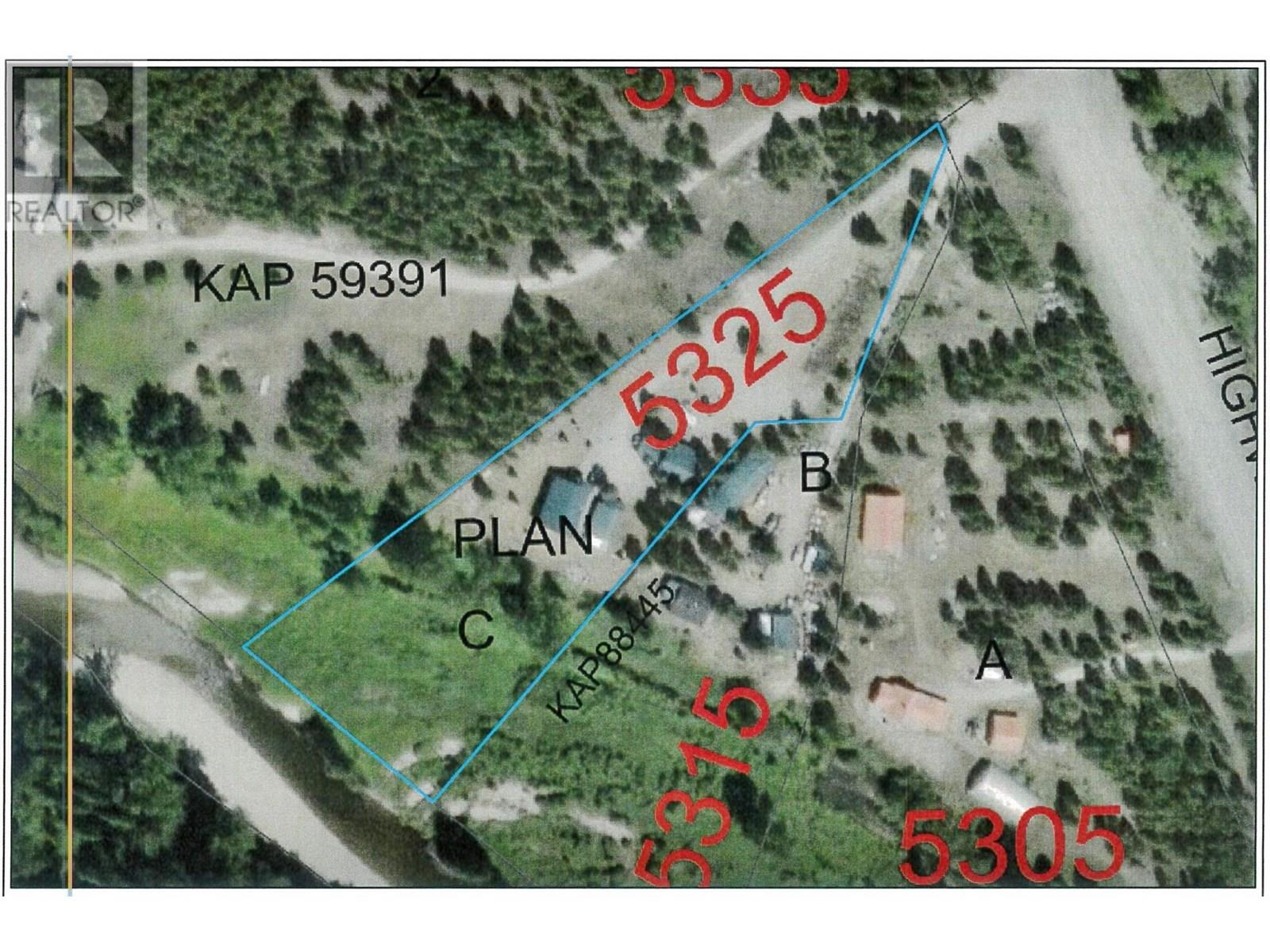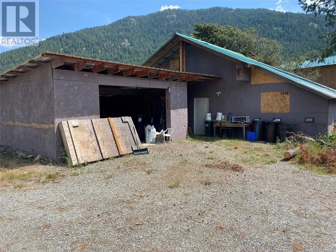2 Bedroom
2 Bathroom
1,200 ft2
Ranch
Fireplace
Baseboard Heaters, See Remarks
Waterfront On River
Acreage
$599,900
3.2 Acre Riverfront Property, listed $100,000 under assessment . We have it all, 2 bed 2 bath Main house plus additional detached 1 bed, 1 bath home, perfect two family property or as a rental for added income, add to this a 30x40 insulated and wired shop. All this on 3.2 acres of Riverfront property. The main house has an attractive layout with a 10x38 covered deck looking over the river. The second dwelling with a sun room facing the river, all buildings are out of flood danger. The seller has water and septic in for 8 RV pads at the front of the property. The property is listed more than $100,000 under assessed value to inspire a quick sale (id:60626)
Property Details
|
MLS® Number
|
10353708 |
|
Property Type
|
Single Family |
|
Neigbourhood
|
Beaverdell/Carmi |
|
Community Features
|
Rural Setting |
|
Features
|
Private Setting |
|
View Type
|
River View, Mountain View |
|
Water Front Type
|
Waterfront On River |
Building
|
Bathroom Total
|
2 |
|
Bedrooms Total
|
2 |
|
Architectural Style
|
Ranch |
|
Constructed Date
|
2005 |
|
Construction Style Attachment
|
Detached |
|
Exterior Finish
|
Cedar Siding, Wood Siding |
|
Fireplace Present
|
Yes |
|
Fireplace Type
|
Free Standing Metal |
|
Heating Fuel
|
Electric |
|
Heating Type
|
Baseboard Heaters, See Remarks |
|
Stories Total
|
1 |
|
Size Interior
|
1,200 Ft2 |
|
Type
|
House |
|
Utility Water
|
Well |
Parking
|
See Remarks
|
|
|
Covered
|
|
|
R V
|
8 |
Land
|
Acreage
|
Yes |
|
Fence Type
|
Fence, Page Wire |
|
Size Irregular
|
3.21 |
|
Size Total
|
3.21 Ac|1 - 5 Acres |
|
Size Total Text
|
3.21 Ac|1 - 5 Acres |
|
Zoning Type
|
Unknown |
Rooms
| Level |
Type |
Length |
Width |
Dimensions |
|
Main Level |
Other |
|
|
4'0'' x 8'1'' |
|
Main Level |
Sunroom |
|
|
10'11'' x 12'6'' |
|
Main Level |
Storage |
|
|
5'6'' x 8'8'' |
|
Main Level |
Bedroom |
|
|
10'5'' x 11'4'' |
|
Main Level |
Full Bathroom |
|
|
8'8'' x 9'10'' |
|
Main Level |
3pc Ensuite Bath |
|
|
6'4'' x 11'4'' |
|
Main Level |
Primary Bedroom |
|
|
11'4'' x 16'7'' |
|
Main Level |
Kitchen |
|
|
10'0'' x 10'6'' |
|
Main Level |
Dining Room |
|
|
8'6'' x 8'1'' |
|
Main Level |
Living Room |
|
|
23'2'' x 23'5'' |
|
Secondary Dwelling Unit |
Full Bathroom |
|
|
7'10'' x 5'11'' |
|
Secondary Dwelling Unit |
Bedroom |
|
|
10'6'' x 12'2'' |
|
Secondary Dwelling Unit |
Dining Room |
|
|
15'1'' x 10'7'' |
|
Secondary Dwelling Unit |
Kitchen |
|
|
11'4'' x 14'2'' |
|
Secondary Dwelling Unit |
Living Room |
|
|
12'10'' x 2315'1'' |

