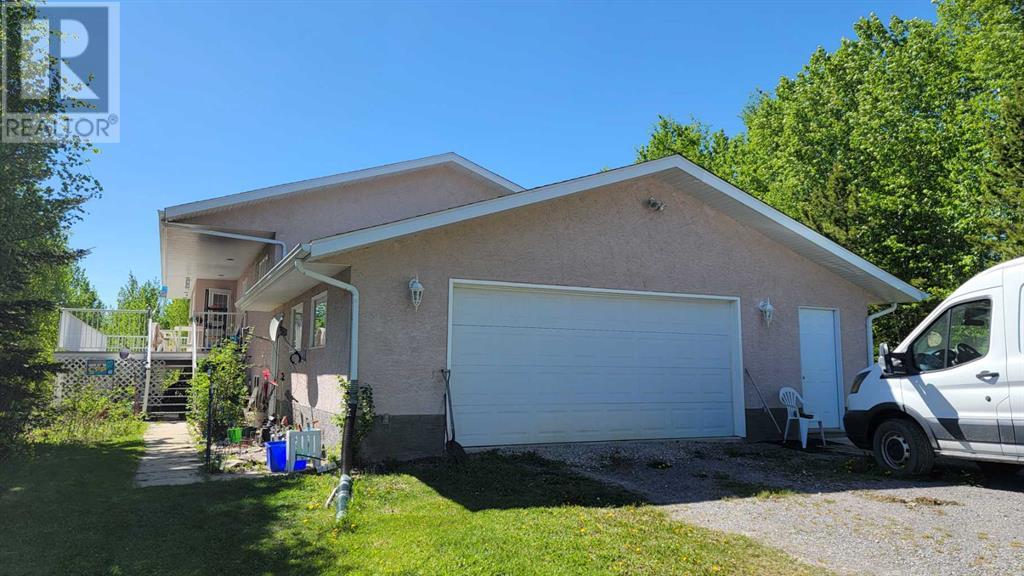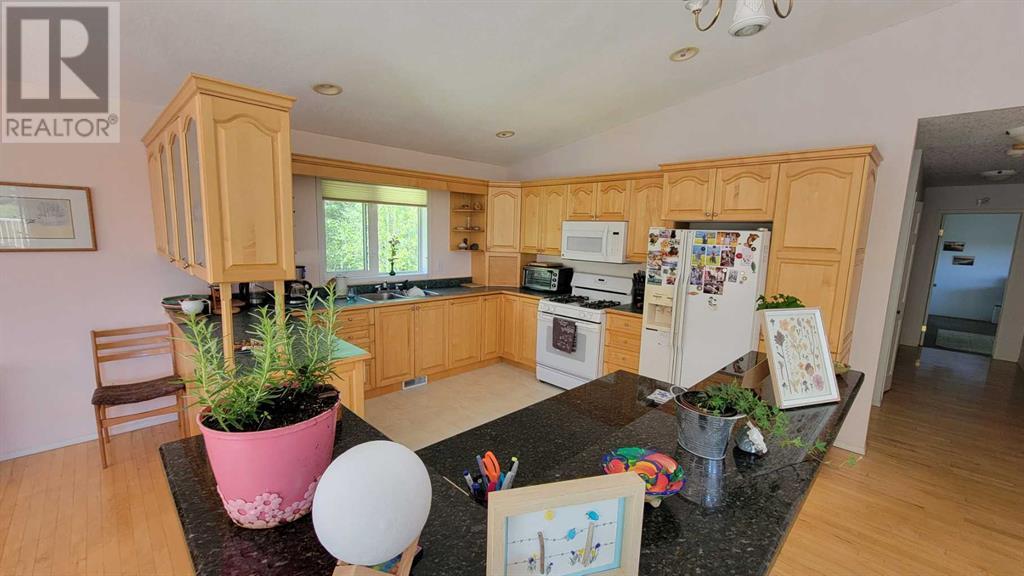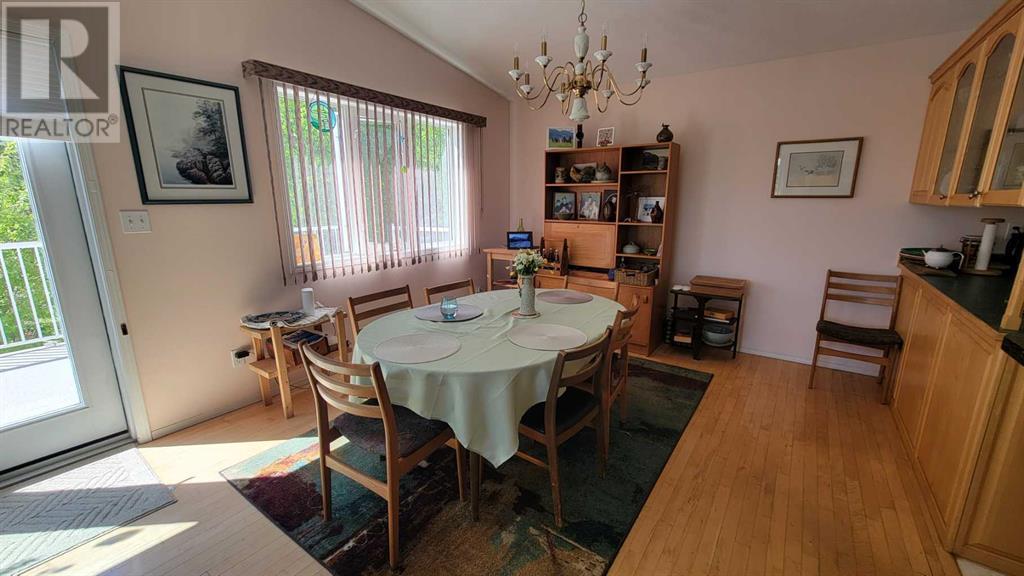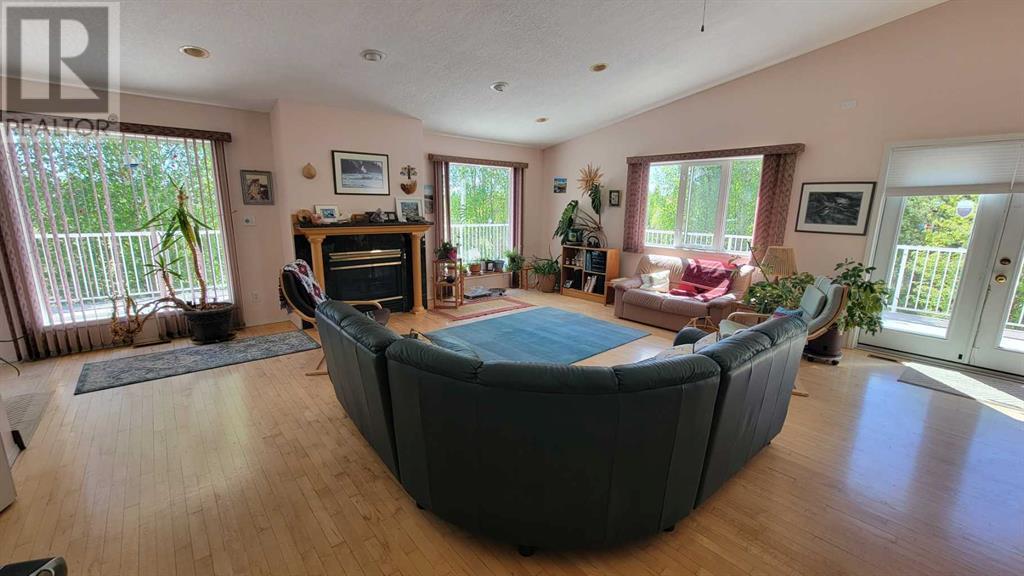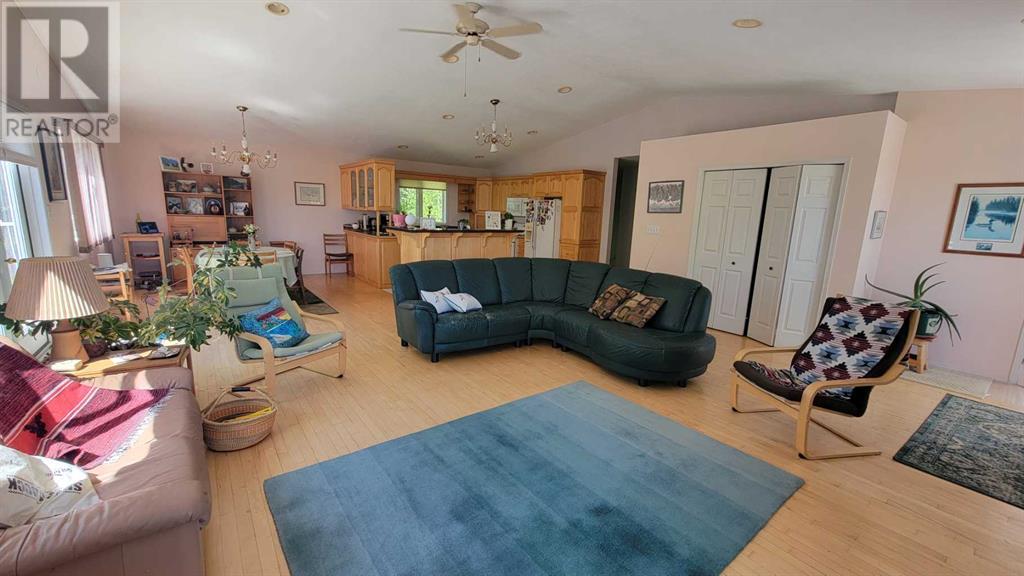4 Bedroom
3 Bathroom
1,757 ft2
Bi-Level
Fireplace
None
In Floor Heating
Acreage
Fruit Trees, Lawn
$575,000
Bright and spacious 4-bedroom family home on 9 acres close to town on Grande Prairie Trail. A large entry welcomes guests to the main floor great room with vaulted ceilings, hardwood maple floors, and a gas fireplace. The bright kitchen has a huge multi-level island and maple cabinets. The great room is wrapped with a 700 square foot deck with mountain views. A spacious master bedroom has 4 closets, a dressing room, 4-piece ensuite, and a private cedar sauna. Just down the hall is another full bathroom and bedroom. The basement to this bi-level is super bright with 9' ceilings, large windows, and in-floor heat. The huge 30' family room with vinyl plank flooring and a second gas fireplace can be enjoyed by the whole family, or split into more bedrooms if needed. Down the hall are 2 more bedrooms, a full bathroom, and a full laundry room with sink. The yard features tons of storage space with an attached double garage, car shed, and under-deck storage for gardening equipment. With almost 10 acres of private trees and gardens, this property is perfect for a family looking for an acreage close to town. (id:60626)
Property Details
|
MLS® Number
|
A2225647 |
|
Property Type
|
Single Family |
|
Features
|
Sauna |
|
Plan
|
9423251 |
|
Structure
|
Deck |
Building
|
Bathroom Total
|
3 |
|
Bedrooms Above Ground
|
2 |
|
Bedrooms Below Ground
|
2 |
|
Bedrooms Total
|
4 |
|
Appliances
|
Washer, Refrigerator, Gas Stove(s), Dishwasher, Dryer, Freezer, Window Coverings |
|
Architectural Style
|
Bi-level |
|
Basement Development
|
Finished |
|
Basement Type
|
Full (finished) |
|
Constructed Date
|
1995 |
|
Construction Material
|
Wood Frame |
|
Construction Style Attachment
|
Detached |
|
Cooling Type
|
None |
|
Fireplace Present
|
Yes |
|
Fireplace Total
|
2 |
|
Flooring Type
|
Carpeted, Hardwood, Laminate |
|
Foundation Type
|
Poured Concrete |
|
Heating Fuel
|
Natural Gas |
|
Heating Type
|
In Floor Heating |
|
Size Interior
|
1,757 Ft2 |
|
Total Finished Area
|
1757 Sqft |
|
Type
|
House |
|
Utility Water
|
Well |
Parking
Land
|
Acreage
|
Yes |
|
Fence Type
|
Partially Fenced |
|
Landscape Features
|
Fruit Trees, Lawn |
|
Sewer
|
Septic Field, Septic Tank |
|
Size Irregular
|
9.88 |
|
Size Total
|
9.88 Ac|5 - 9.99 Acres |
|
Size Total Text
|
9.88 Ac|5 - 9.99 Acres |
|
Zoning Description
|
Rd |
Rooms
| Level |
Type |
Length |
Width |
Dimensions |
|
Basement |
Family Room |
|
|
6.99 M x 9.71 M |
|
Basement |
Laundry Room |
|
|
2.50 M x 2.76 M |
|
Basement |
4pc Bathroom |
|
|
3.91 M x 1.51 M |
|
Basement |
Bedroom |
|
|
3.31 M x 2.81 M |
|
Basement |
Bedroom |
|
|
4.02 M x 3.90 M |
|
Main Level |
Primary Bedroom |
|
|
4.27 M x 4.84 M |
|
Main Level |
4pc Bathroom |
|
|
2.99 M x 1.80 M |
|
Main Level |
4pc Bathroom |
|
|
2.43 M x 1.92 M |
|
Main Level |
Bedroom |
|
|
3.51 M x 3.51 M |
|
Main Level |
Other |
|
|
7.17 M x 3.62 M |
|
Main Level |
Living Room |
|
|
6.22 M x 6.29 M |

