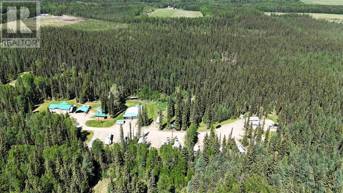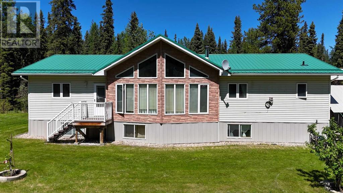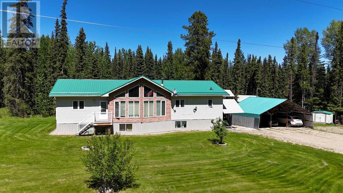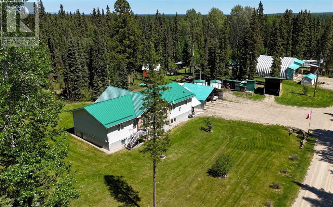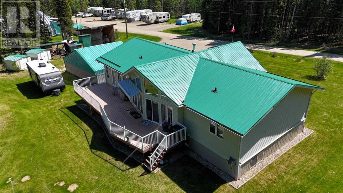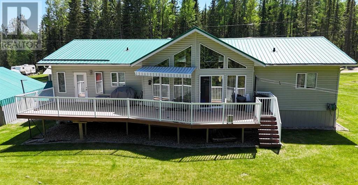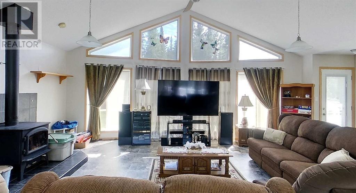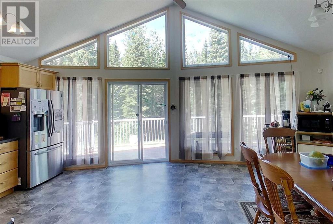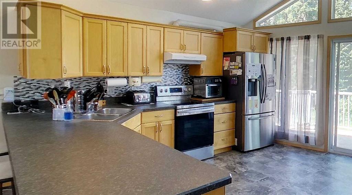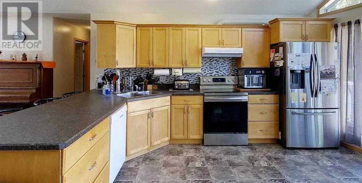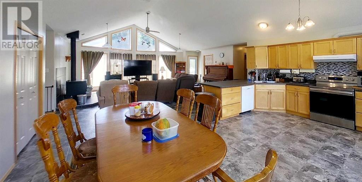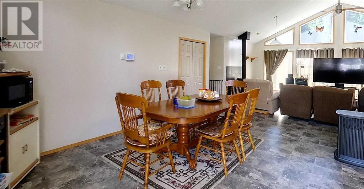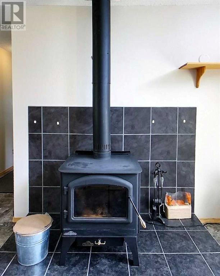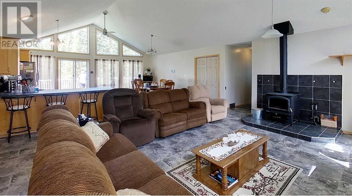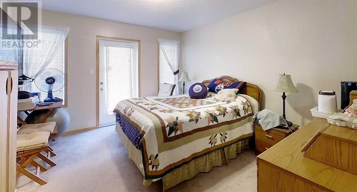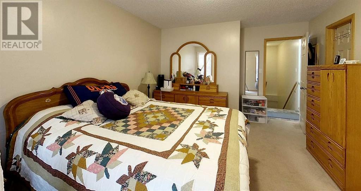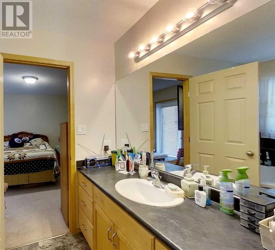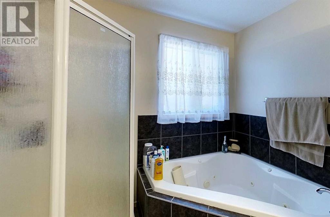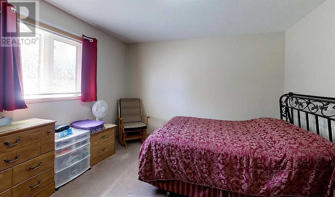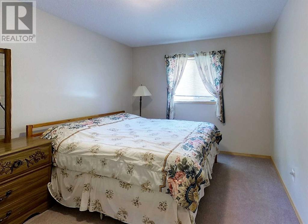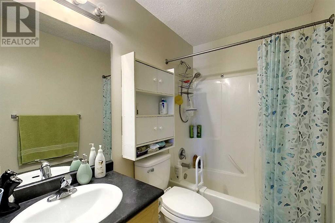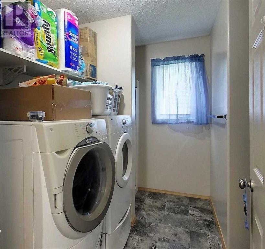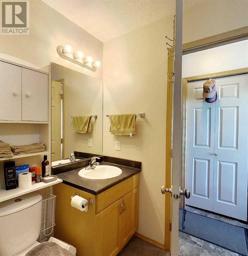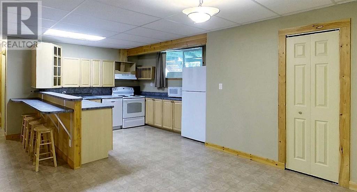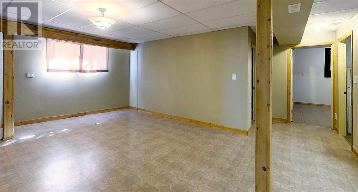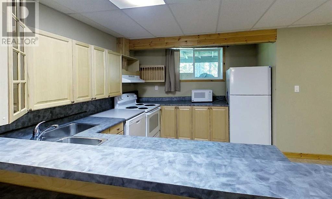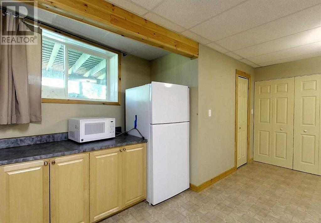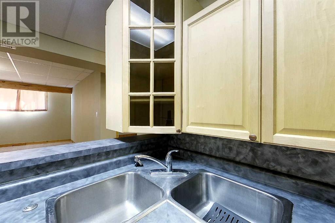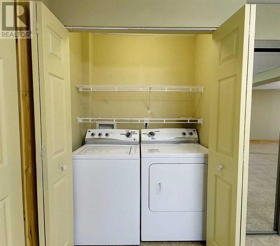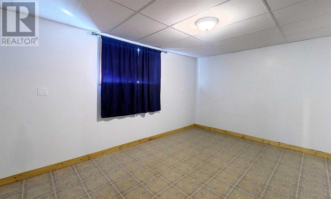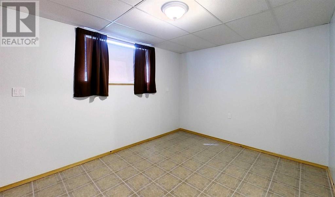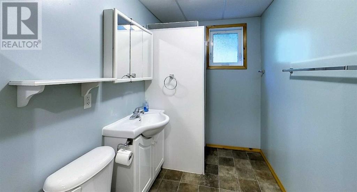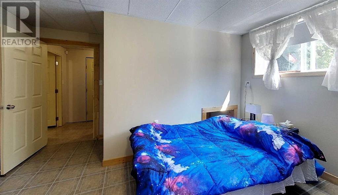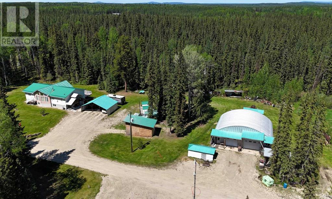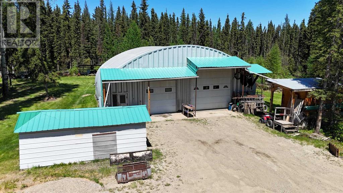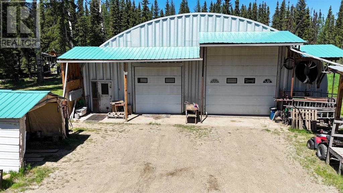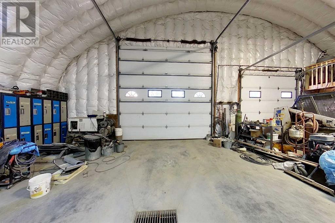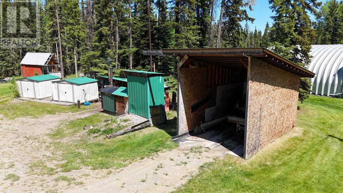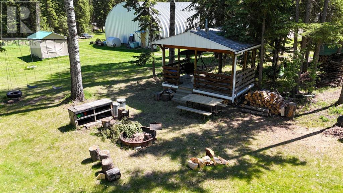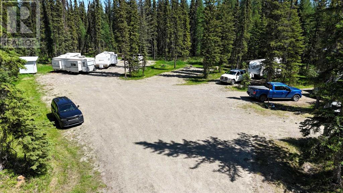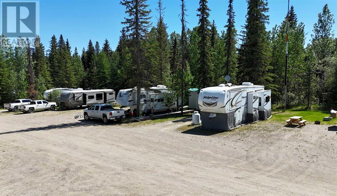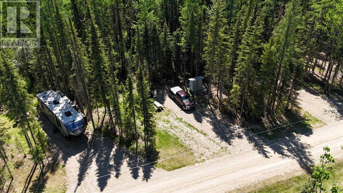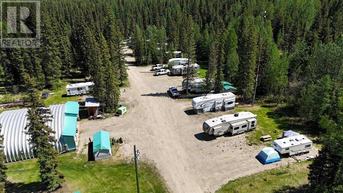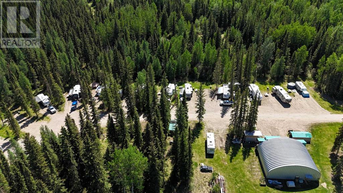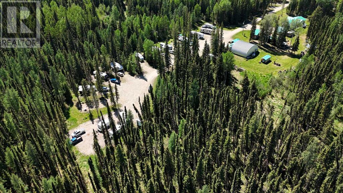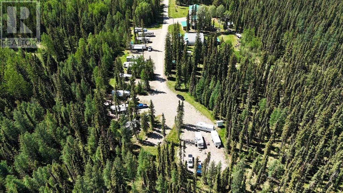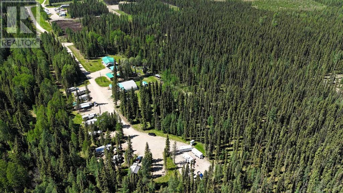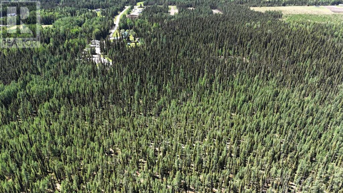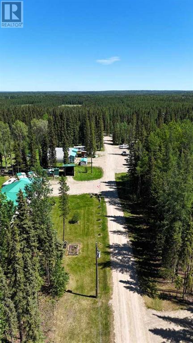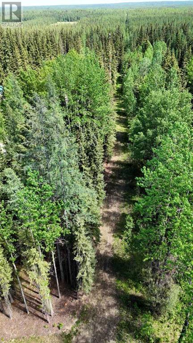6 Bedroom
4 Bathroom
1,913 ft2
Bungalow
Fireplace
None
Other, Wood Stove, In Floor Heating
Acreage
Landscaped, Lawn
$1,249,000
Welcome to Northwood Acres, an exceptional country acreage offering the perfect blend of family living and income potential. This spacious 2006 Pioneer Engineered RTM home boasts a huge open-concept layout with a bright kitchen featuring a patio door to a large north-facing deck, modern appliances (including refrigerator with water & ice), and a reverse osmosis & water filtration system. The inviting living room is enhanced by a cozy wood stove, while the primary bedroom includes direct deck access, a walk-in closet, and a luxurious 4-piece ensuite with corner jet tub and separate shower.Two additional main floor bedrooms, a full bathroom, and convenient main-floor laundry with an attached 3-piece bathroom add functionality for busy families. The basement offers a private fourth bedroom and cold/storage room, plus a large suite with its own separate entrance, full kitchen with eat-up bar, living and dining areas, two bedrooms, a 3-piece bath, and laundry—perfect for extended family or rental income. Outside, the property features a Heat Master wood boiler (CSA approved) with a backup gas boiler for extra comfort in cold weather. An electric chair lift by the side entrance ensures accessibility for all. There’s a carport with space for three vehicles, two 8x10 metal sheds, and a charming children’s play/tree house near the main home.The 40x50 Quonset shop impresses with in-floor heat, a 20-foot ceiling, large mezzanine storage, a 2-piece bathroom (plumbed for a shower), and oversized doors to accommodate all your projects.Northwood Acres Campground offers 18 fully serviced sites, a washroom/bath house with a Loonie-operated shower and coin laundry. This property is an ideal opportunity to generate year round income while enjoying country living at its finest.Don’t miss out on this versatile, well-maintained property that truly has it all—home, shop, and campground. (id:60626)
Property Details
|
MLS® Number
|
A2227012 |
|
Property Type
|
Single Family |
|
Amenities Near By
|
Airport, Golf Course, Park, Playground, Recreation Nearby, Schools, Shopping |
|
Community Features
|
Golf Course Development |
|
Features
|
Level |
|
Structure
|
Deck |
Building
|
Bathroom Total
|
4 |
|
Bedrooms Above Ground
|
3 |
|
Bedrooms Below Ground
|
3 |
|
Bedrooms Total
|
6 |
|
Appliances
|
Washer, Refrigerator, Dishwasher, Stove, Dryer, Hood Fan |
|
Architectural Style
|
Bungalow |
|
Basement Development
|
Finished |
|
Basement Features
|
Suite |
|
Basement Type
|
Full (finished) |
|
Constructed Date
|
2007 |
|
Construction Material
|
Icf Block |
|
Construction Style Attachment
|
Detached |
|
Cooling Type
|
None |
|
Exterior Finish
|
Brick, Vinyl Siding |
|
Fireplace Present
|
Yes |
|
Fireplace Total
|
1 |
|
Flooring Type
|
Carpeted, Linoleum |
|
Foundation Type
|
See Remarks |
|
Heating Fuel
|
Natural Gas, Wood |
|
Heating Type
|
Other, Wood Stove, In Floor Heating |
|
Stories Total
|
1 |
|
Size Interior
|
1,913 Ft2 |
|
Total Finished Area
|
1913.43 Sqft |
|
Type
|
Manufactured Home |
|
Utility Water
|
Well |
Parking
|
Carport
|
|
|
Detached Garage
|
2 |
Land
|
Acreage
|
Yes |
|
Fence Type
|
Not Fenced |
|
Land Amenities
|
Airport, Golf Course, Park, Playground, Recreation Nearby, Schools, Shopping |
|
Landscape Features
|
Landscaped, Lawn |
|
Size Irregular
|
49.42 |
|
Size Total
|
49.42 Ac|10 - 49 Acres |
|
Size Total Text
|
49.42 Ac|10 - 49 Acres |
|
Zoning Description
|
Rd - Rural District |
Rooms
| Level |
Type |
Length |
Width |
Dimensions |
|
Basement |
3pc Bathroom |
|
|
9.67 Ft x 5.50 Ft |
|
Basement |
Bedroom |
|
|
13.75 Ft x 11.92 Ft |
|
Basement |
Bedroom |
|
|
11.33 Ft x 16.25 Ft |
|
Basement |
Bedroom |
|
|
13.33 Ft x 10.83 Ft |
|
Basement |
Dining Room |
|
|
9.83 Ft x 8.58 Ft |
|
Basement |
Kitchen |
|
|
14.25 Ft x 10.08 Ft |
|
Basement |
Recreational, Games Room |
|
|
21.25 Ft x 20.92 Ft |
|
Basement |
Storage |
|
|
13.83 Ft x 3.67 Ft |
|
Basement |
Furnace |
|
|
4.42 Ft x 20.33 Ft |
|
Main Level |
3pc Bathroom |
|
|
9.00 Ft x 9.17 Ft |
|
Main Level |
4pc Bathroom |
|
|
12.17 Ft x 5.08 Ft |
|
Main Level |
4pc Bathroom |
|
|
10.00 Ft x 8.50 Ft |
|
Main Level |
Bedroom |
|
|
11.83 Ft x 13.50 Ft |
|
Main Level |
Bedroom |
|
|
12.17 Ft x 10.58 Ft |
|
Main Level |
Dining Room |
|
|
16.75 Ft x 10.75 Ft |
|
Main Level |
Kitchen |
|
|
16.75 Ft x 10.67 Ft |
|
Main Level |
Living Room |
|
|
19.50 Ft x 22.67 Ft |
|
Main Level |
Office |
|
|
9.17 Ft x 7.83 Ft |
|
Main Level |
Primary Bedroom |
|
|
15.33 Ft x 11.83 Ft |
|
Main Level |
Storage |
|
|
3.75 Ft x 5.92 Ft |

