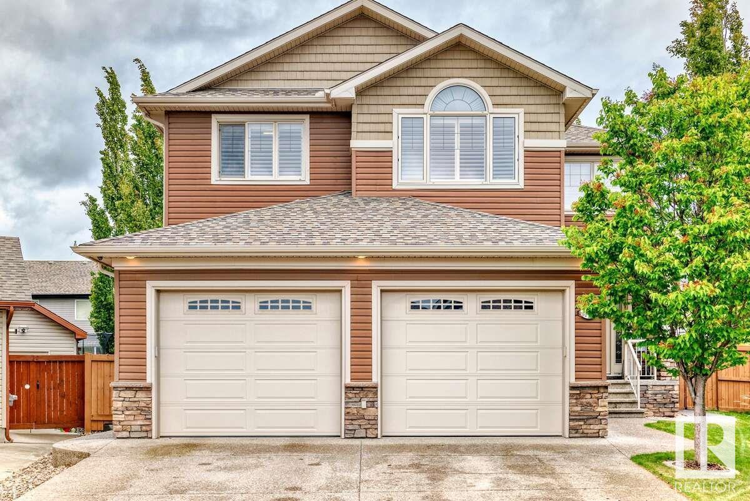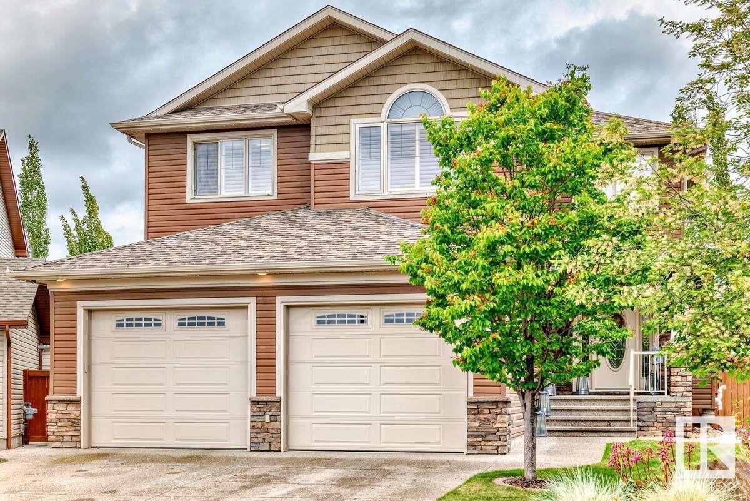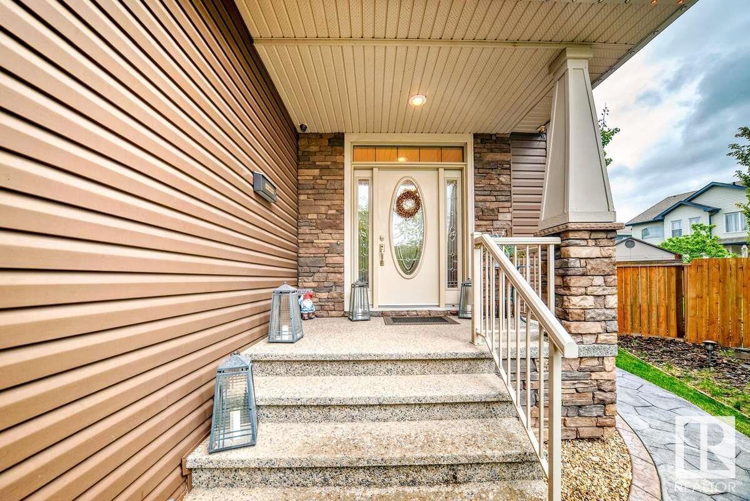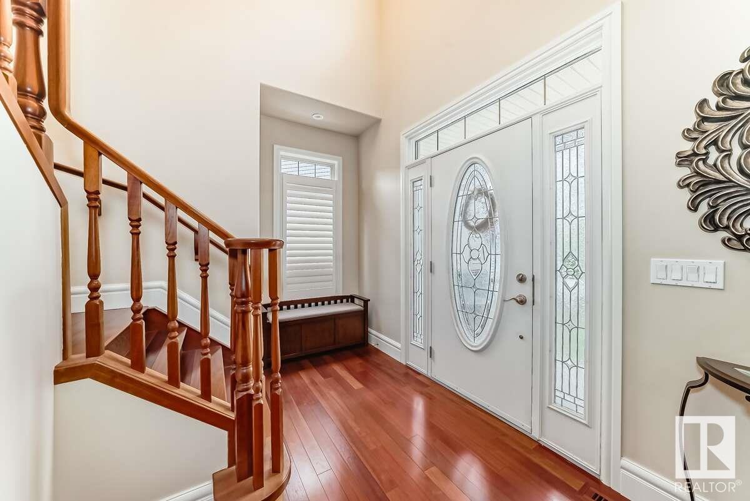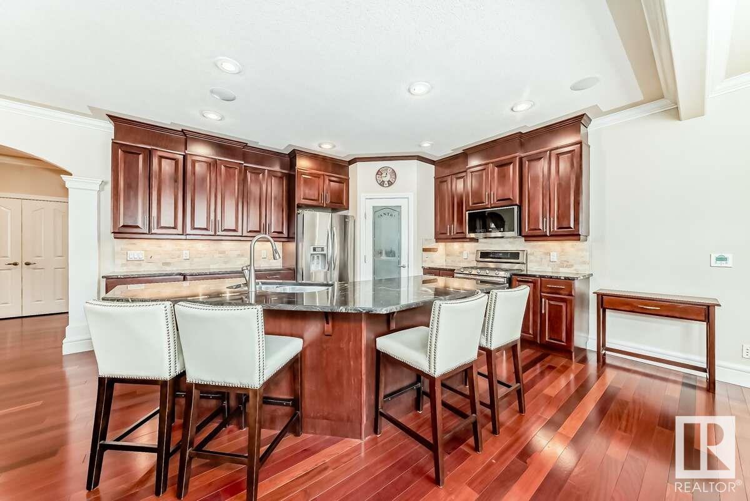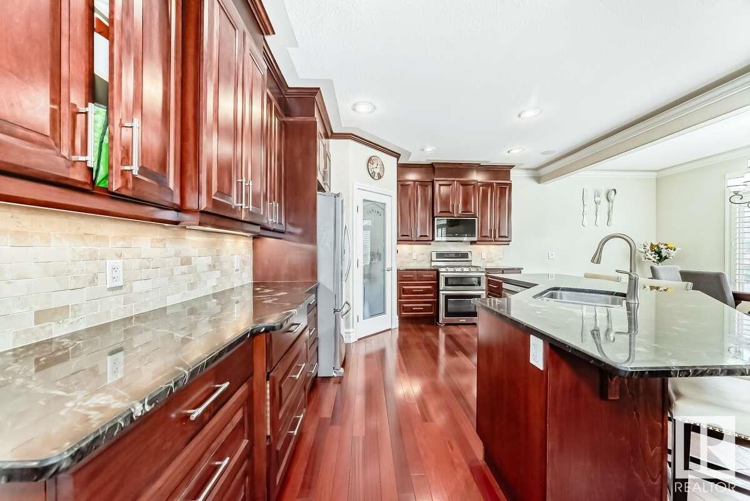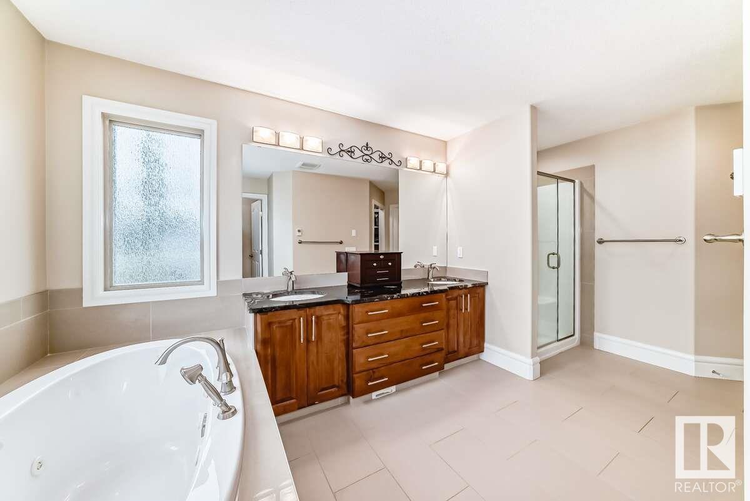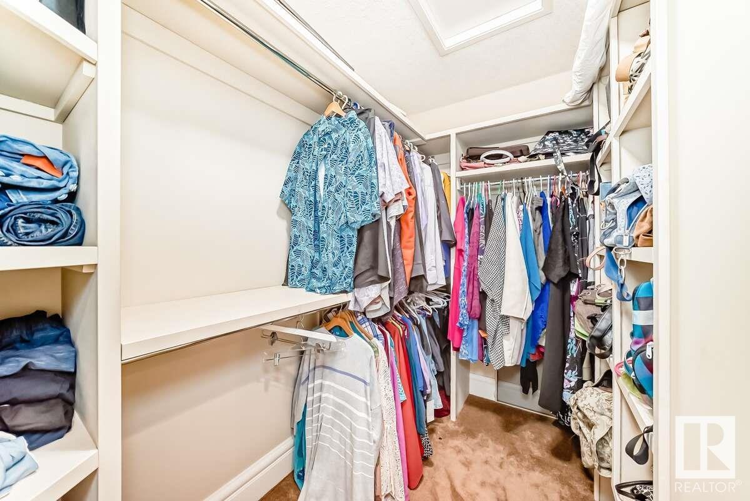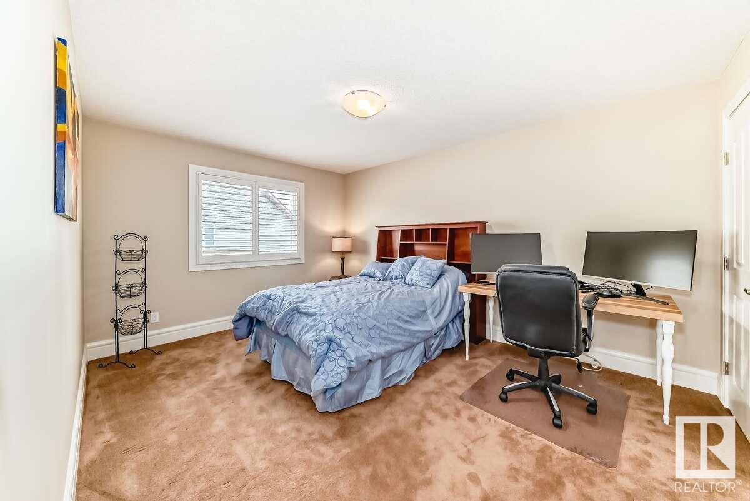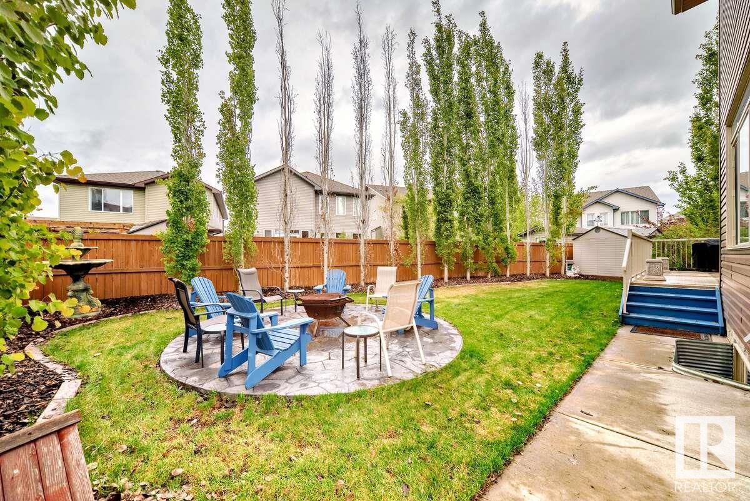4 Bedroom
3 Bathroom
2,493 ft2
Fireplace
Central Air Conditioning
Forced Air
$775,000
For more information, please click on View Listing on Realtor Website. This stunning custom built 2-storey home on a pie shaped lot is perfectly situated in a quiet, family-friendly cul-de-sac. Designed with elegance and comfort in mind, this 4-bedroom above ground, 3-bathroom residence showcases rich hardwood flooring and a bright, welcoming foyer that leads into a spacious formal living and dining area. The living room features a beautiful fireplace and expansive windows that fill the space with natural light while offering views of the fully developed backyard. The gourmet kitchen is a dream, complete with granite countertops, stainless steel appliances, a gas stove, large island, and walk-in pantry that connects to the laundry room and attached garage for added convenience. Upstairs, you’ll find a luxurious primary suite with a cozy sitting area, walk-in closet, and a spa-inspired ensuite with jetted tub. There are three additional generously sized bedrooms. This home has everything on your list. (id:60626)
Property Details
|
MLS® Number
|
E4439890 |
|
Property Type
|
Single Family |
|
Neigbourhood
|
Summerwood |
|
Amenities Near By
|
Public Transit, Schools |
|
Features
|
Treed, No Back Lane, No Smoking Home |
|
Parking Space Total
|
4 |
|
Structure
|
Deck |
Building
|
Bathroom Total
|
3 |
|
Bedrooms Total
|
4 |
|
Amenities
|
Ceiling - 9ft |
|
Appliances
|
Alarm System, Dishwasher, Dryer, Garage Door Opener, Garburator, Humidifier, Refrigerator, Storage Shed, Stove, Gas Stove(s), Central Vacuum, Washer, Water Softener |
|
Basement Development
|
Unfinished |
|
Basement Type
|
Partial (unfinished) |
|
Ceiling Type
|
Vaulted |
|
Constructed Date
|
2011 |
|
Construction Style Attachment
|
Detached |
|
Cooling Type
|
Central Air Conditioning |
|
Fireplace Fuel
|
Gas |
|
Fireplace Present
|
Yes |
|
Fireplace Type
|
Unknown |
|
Half Bath Total
|
1 |
|
Heating Type
|
Forced Air |
|
Stories Total
|
2 |
|
Size Interior
|
2,493 Ft2 |
|
Type
|
House |
Parking
|
Attached Garage
|
|
|
Heated Garage
|
|
|
Oversize
|
|
Land
|
Acreage
|
No |
|
Land Amenities
|
Public Transit, Schools |
Rooms
| Level |
Type |
Length |
Width |
Dimensions |
|
Basement |
Games Room |
|
|
6.02 × 4.22 |
|
Basement |
Utility Room |
|
|
7.01 × 3.15 |
|
Main Level |
Living Room |
|
|
5.35 × 4.42 |
|
Main Level |
Dining Room |
|
|
4.57 × 3.00 |
|
Main Level |
Kitchen |
|
|
4.07 × 3.77 |
|
Main Level |
Laundry Room |
|
|
3.25 × 2.82 |
|
Main Level |
Pantry |
|
|
2.25 × 1.35 |
|
Upper Level |
Den |
|
|
5.19 × 3.80 |
|
Upper Level |
Primary Bedroom |
|
|
5.44 × 4.47 |
|
Upper Level |
Bedroom 2 |
|
|
3.68 × 4.50 |
|
Upper Level |
Bedroom 3 |
|
|
4.53 × 3.38 |
|
Upper Level |
Bedroom 4 |
|
|
Measurements not available |

