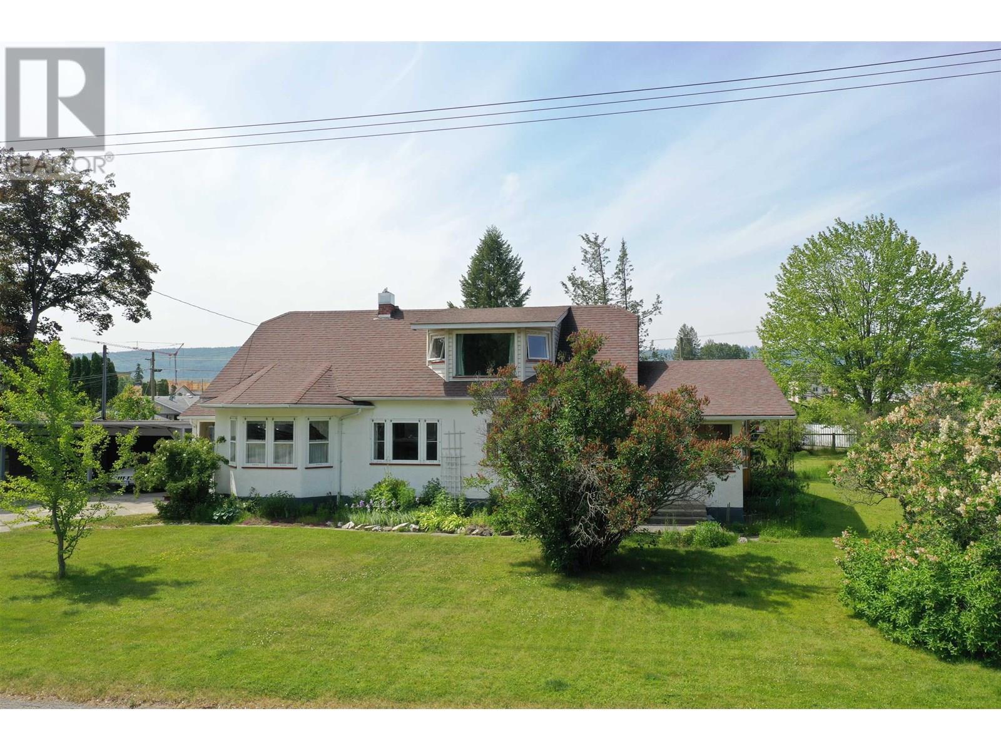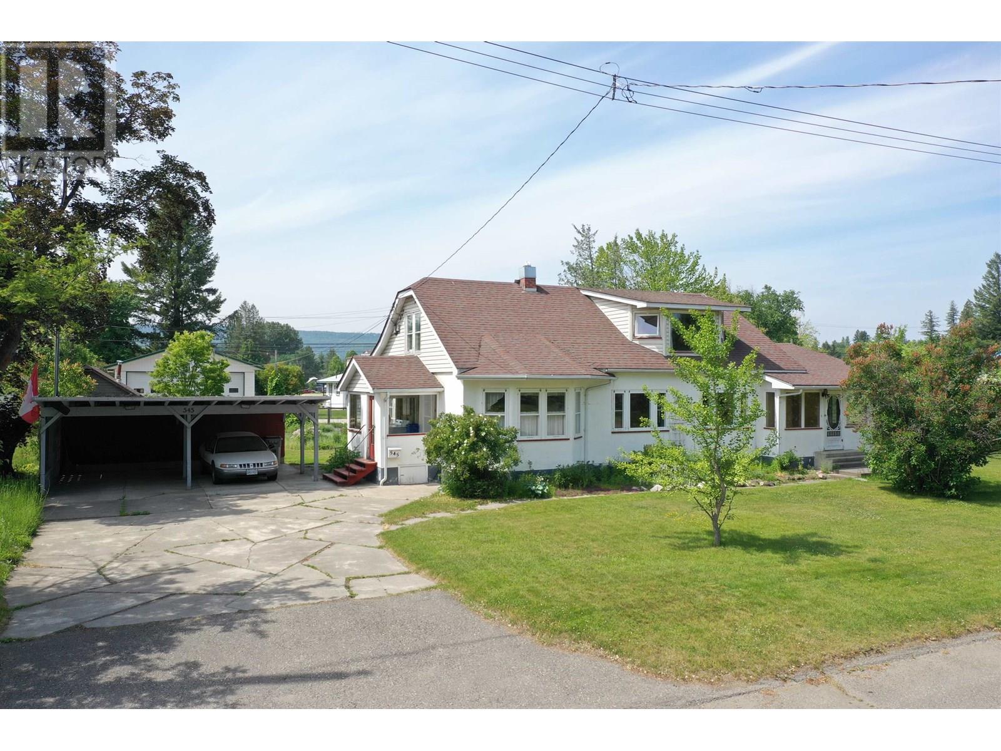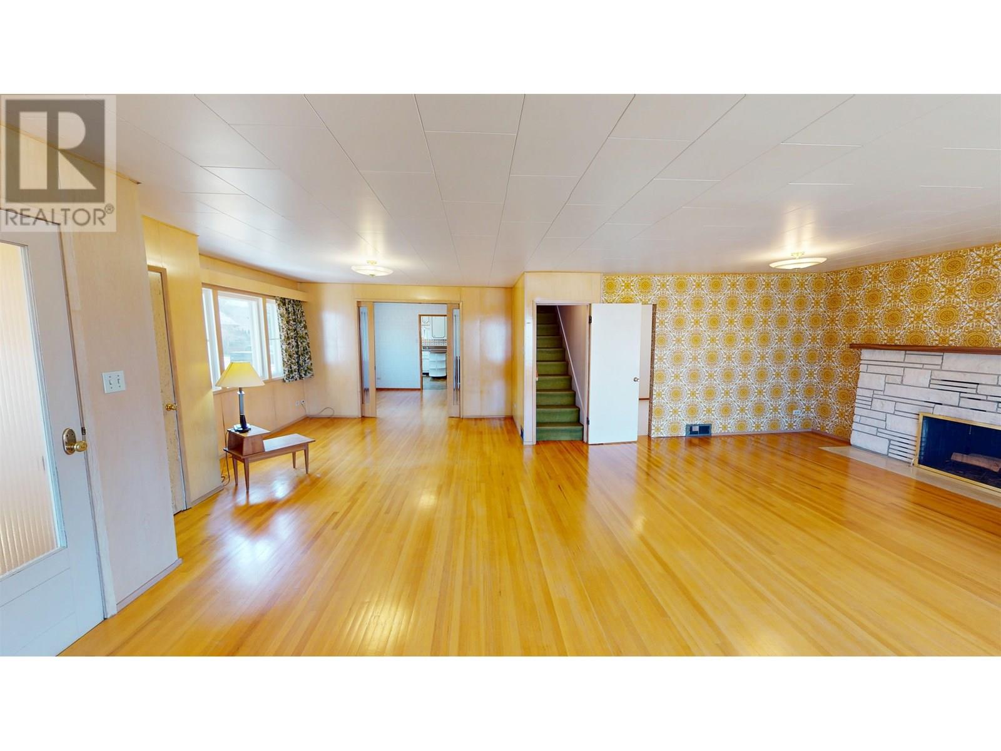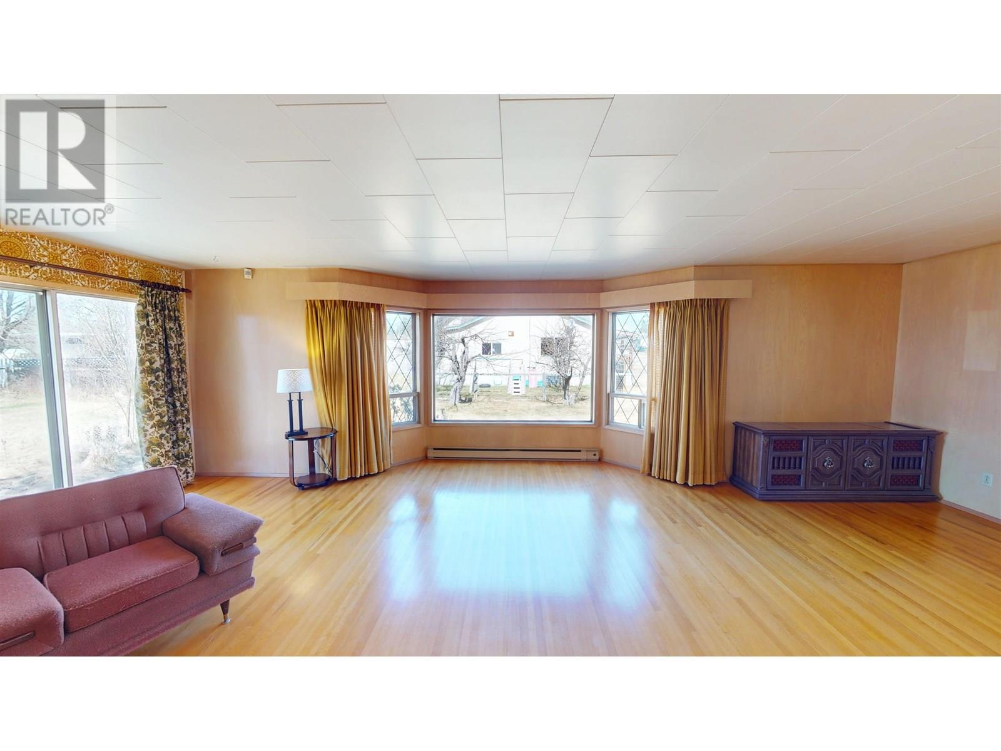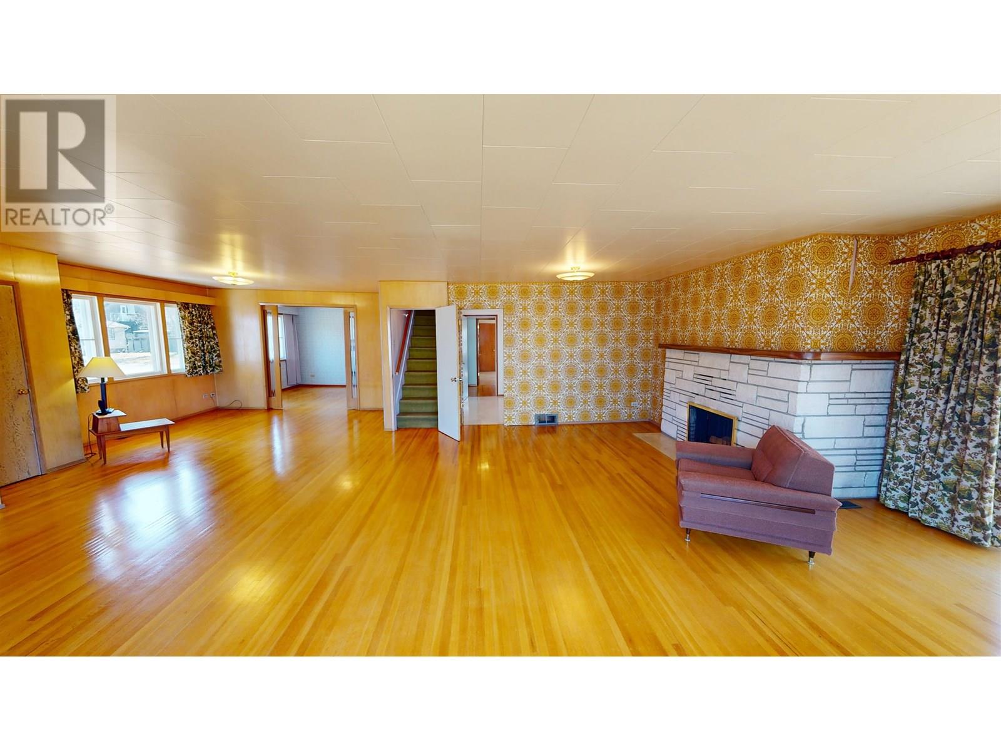4 Bedroom
2 Bathroom
3,033 ft2
Fireplace
Forced Air
$524,900
* PREC - Personal Real Estate Corporation. Tucked into a prime central location, this one-of-a-kind 4-bedroom, 2-bathroom home offers a rare mix of vintage charm and generous living space. Step into a large, welcoming living room that’s ideal for family gatherings and entertaining. The preserved 1970s details lend a nostalgic flair, adding warmth and personality throughout. The oversized primary bedroom is a true retreat, offering comfort and privacy. Downstairs, a full basement provides abundant storage or potential for future expansion. Sitting on a rare double lot, the yard features garden beds, mature fruit trees, and ample room to play or relax outdoors. A convenient carport completes the package. This centrally located gem is bursting with character and opportunity,come see it for yourself! (id:60626)
Property Details
|
MLS® Number
|
R2986359 |
|
Property Type
|
Single Family |
Building
|
Bathroom Total
|
2 |
|
Bedrooms Total
|
4 |
|
Appliances
|
Washer/dryer Combo, Refrigerator, Stove |
|
Basement Development
|
Partially Finished |
|
Basement Type
|
Full (partially Finished) |
|
Constructed Date
|
1948 |
|
Construction Style Attachment
|
Detached |
|
Exterior Finish
|
Stucco |
|
Fireplace Present
|
Yes |
|
Fireplace Total
|
1 |
|
Foundation Type
|
Concrete Perimeter |
|
Heating Fuel
|
Natural Gas |
|
Heating Type
|
Forced Air |
|
Roof Material
|
Asphalt Shingle |
|
Roof Style
|
Conventional |
|
Stories Total
|
3 |
|
Size Interior
|
3,033 Ft2 |
|
Type
|
House |
|
Utility Water
|
Municipal Water |
Parking
Land
|
Acreage
|
No |
|
Size Irregular
|
16104 |
|
Size Total
|
16104 Sqft |
|
Size Total Text
|
16104 Sqft |
Rooms
| Level |
Type |
Length |
Width |
Dimensions |
|
Above |
Bedroom 4 |
15 ft ,7 in |
13 ft ,7 in |
15 ft ,7 in x 13 ft ,7 in |
|
Above |
Primary Bedroom |
20 ft ,6 in |
18 ft ,3 in |
20 ft ,6 in x 18 ft ,3 in |
|
Above |
Flex Space |
7 ft ,2 in |
5 ft ,7 in |
7 ft ,2 in x 5 ft ,7 in |
|
Basement |
Recreational, Games Room |
30 ft ,6 in |
26 ft |
30 ft ,6 in x 26 ft |
|
Basement |
Utility Room |
12 ft |
5 ft ,9 in |
12 ft x 5 ft ,9 in |
|
Basement |
Storage |
6 ft ,1 in |
5 ft ,1 in |
6 ft ,1 in x 5 ft ,1 in |
|
Basement |
Storage |
16 ft |
9 ft ,6 in |
16 ft x 9 ft ,6 in |
|
Basement |
Study |
10 ft ,8 in |
9 ft ,9 in |
10 ft ,8 in x 9 ft ,9 in |
|
Main Level |
Enclosed Porch |
12 ft ,6 in |
9 ft |
12 ft ,6 in x 9 ft |
|
Main Level |
Kitchen |
15 ft ,9 in |
13 ft ,2 in |
15 ft ,9 in x 13 ft ,2 in |
|
Main Level |
Dining Room |
12 ft ,4 in |
10 ft ,6 in |
12 ft ,4 in x 10 ft ,6 in |
|
Main Level |
Living Room |
30 ft |
26 ft |
30 ft x 26 ft |
|
Main Level |
Enclosed Porch |
13 ft ,3 in |
5 ft ,8 in |
13 ft ,3 in x 5 ft ,8 in |
|
Main Level |
Bedroom 2 |
11 ft ,4 in |
9 ft ,4 in |
11 ft ,4 in x 9 ft ,4 in |
|
Main Level |
Bedroom 3 |
15 ft |
12 ft ,7 in |
15 ft x 12 ft ,7 in |

