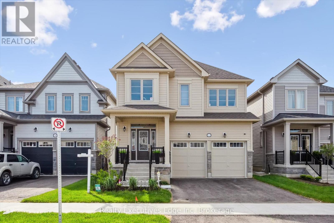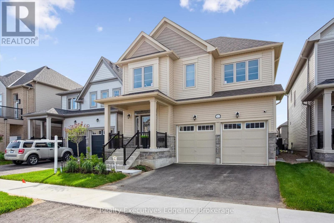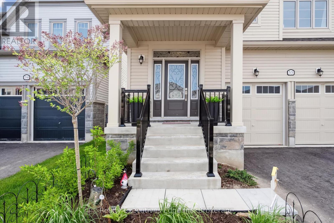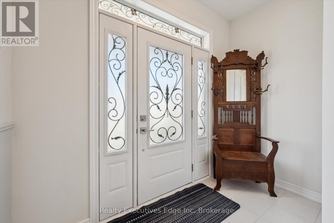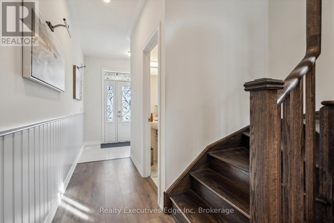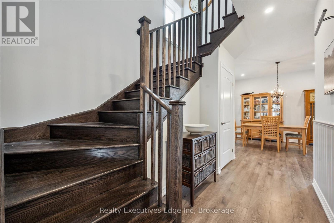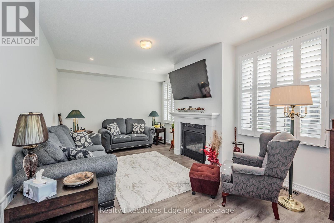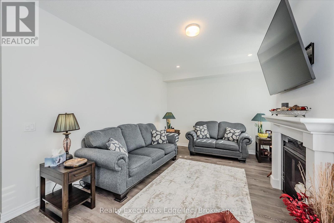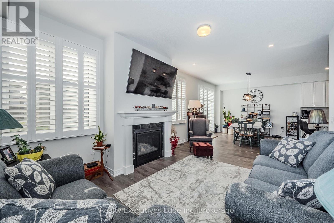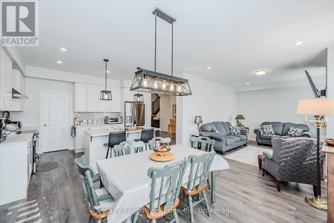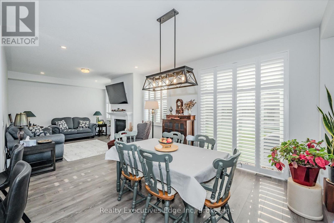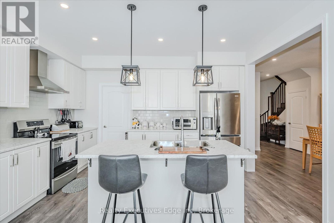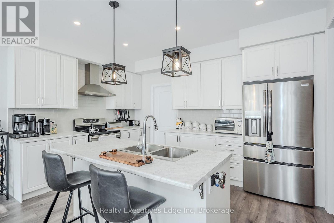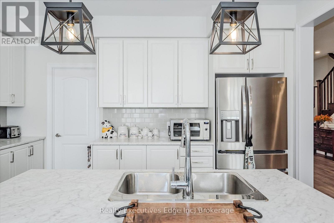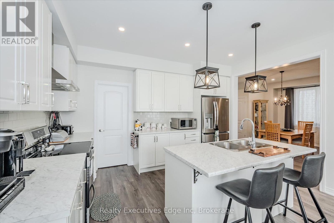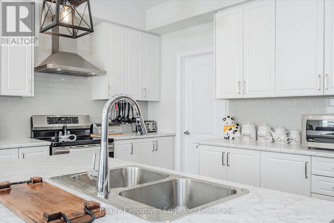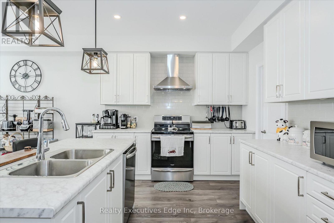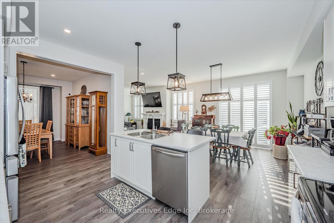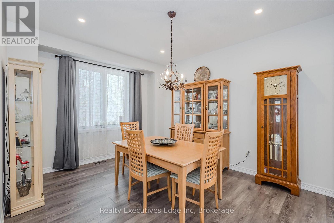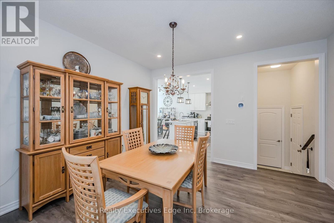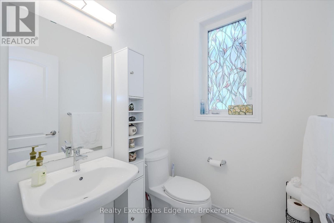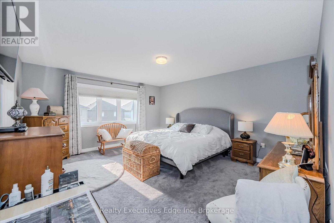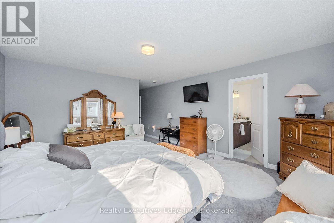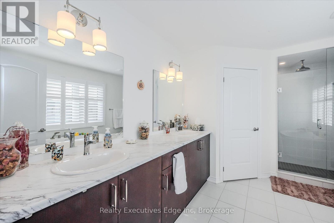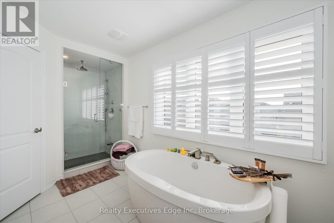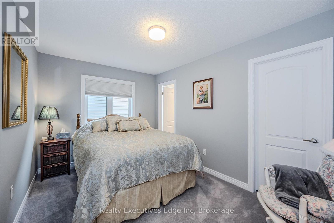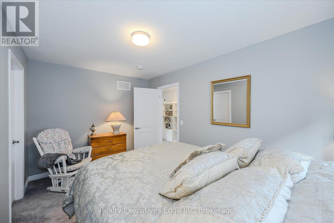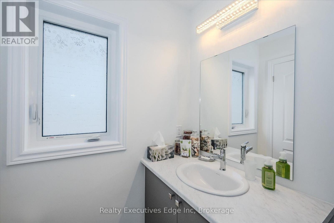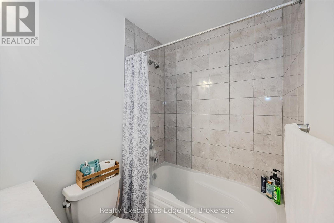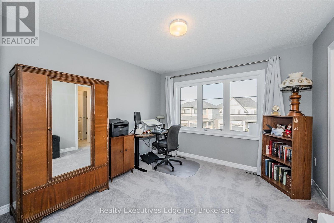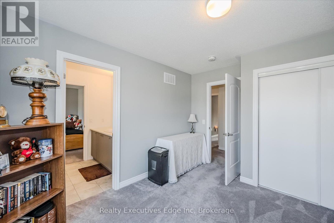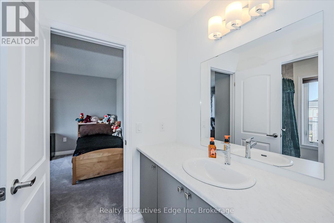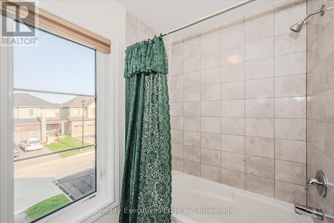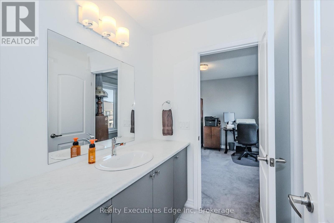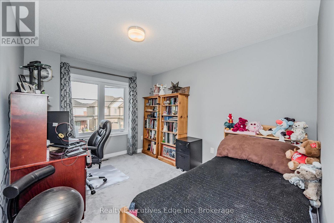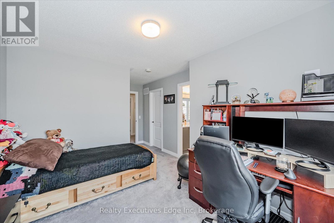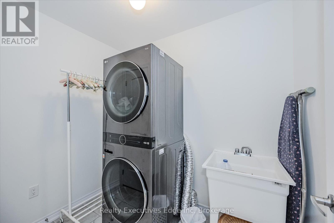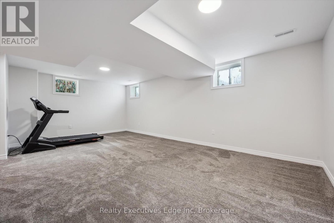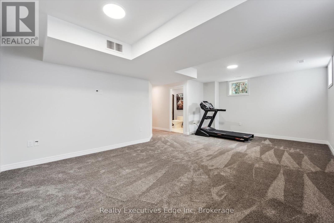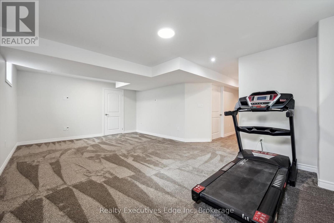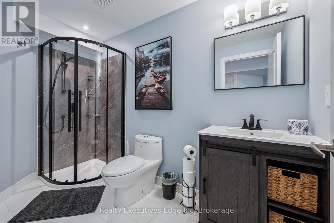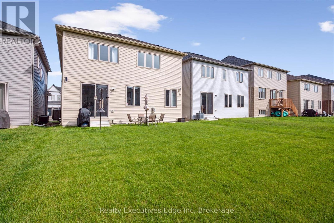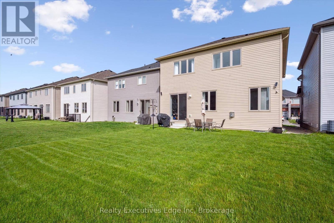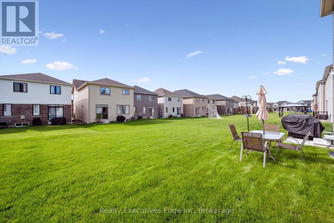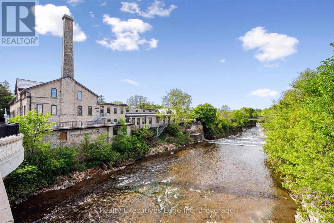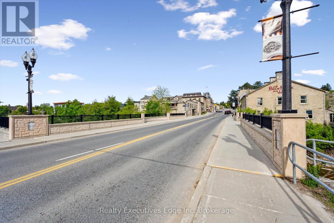4 Bedroom
5 Bathroom
2,000 - 2,500 ft2
Fireplace
Central Air Conditioning
Forced Air
$999,999
Presenting a magnificent 4-bedroom residence, situated in an enviable location, offering an impressive 2,700 square feet of total refined living space. This extraordinary "pet-free from new" property has been meticulously upgraded to cater to the most discerning of tastes. This exceptional property has undergone a plethora of upgrades, including a gas fireplace, an oak staircase with a maple finish, and upgraded vanities throughout. The gourmet kitchen features stainless steel canopy hood fans and under-counter lighting, perfect for any culinary enthusiast. The master ensuite boasts a luxurious tub with a handheld faucet, a spa-like shower, and upgraded features like a niche and glass enclosure. Two of the 5 bathrooms have been upgraded with one-piece toilets and modern fixtures. High-end Laminate flooring throughout the main level adds a touch of elegance, while valence mouldings on all floors complete the look. A backsplash in the kitchen, an insulated garage ceiling, and an electric TV package in the master bedroom are just a few of the many additional upgrades. The exterior features an outside gas line for a BBQ, a 200-amp service, and a house electric surge protector. The owner has supplied numerous upgrades, including appliances, a central vacuum system, and a Lennox high-efficiency central air unit. Security cameras with solar panels outside ensure peace of mind, while a stacked washer and dryer complete the picture above grade. However, this home offers even more, with a recently professionally finished basement featuring a large rec room as well as a stylish 3-piece bathroom. You will be impressed when you see this home in person, don't delay. (id:60626)
Property Details
|
MLS® Number
|
X12196377 |
|
Property Type
|
Single Family |
|
Community Name
|
Fergus |
|
Parking Space Total
|
4 |
Building
|
Bathroom Total
|
5 |
|
Bedrooms Above Ground
|
4 |
|
Bedrooms Total
|
4 |
|
Amenities
|
Fireplace(s) |
|
Appliances
|
Garage Door Opener Remote(s), Blinds, Dishwasher, Dryer, Garage Door Opener, Microwave, Washer, Water Softener, Window Coverings, Refrigerator |
|
Basement Development
|
Finished |
|
Basement Type
|
N/a (finished) |
|
Construction Style Attachment
|
Detached |
|
Cooling Type
|
Central Air Conditioning |
|
Exterior Finish
|
Brick, Vinyl Siding |
|
Fireplace Present
|
Yes |
|
Fireplace Total
|
1 |
|
Foundation Type
|
Poured Concrete |
|
Half Bath Total
|
1 |
|
Heating Fuel
|
Natural Gas |
|
Heating Type
|
Forced Air |
|
Stories Total
|
2 |
|
Size Interior
|
2,000 - 2,500 Ft2 |
|
Type
|
House |
|
Utility Water
|
Municipal Water |
Parking
Land
|
Acreage
|
No |
|
Sewer
|
Sanitary Sewer |
|
Size Depth
|
110 Ft |
|
Size Frontage
|
33 Ft |
|
Size Irregular
|
33 X 110 Ft |
|
Size Total Text
|
33 X 110 Ft |
|
Zoning Description
|
R2.66.5 |
Rooms
| Level |
Type |
Length |
Width |
Dimensions |
|
Second Level |
Bathroom |
2.3 m |
3.2 m |
2.3 m x 3.2 m |
|
Second Level |
Bathroom |
2.45 m |
3.54 m |
2.45 m x 3.54 m |
|
Second Level |
Bedroom |
3.35 m |
3.35 m |
3.35 m x 3.35 m |
|
Second Level |
Bedroom 2 |
2.92 m |
3.66 m |
2.92 m x 3.66 m |
|
Second Level |
Bedroom 3 |
4.27 m |
2.74 m |
4.27 m x 2.74 m |
|
Second Level |
Primary Bedroom |
4.39 m |
4.88 m |
4.39 m x 4.88 m |
|
Second Level |
Bathroom |
4 m |
3.34 m |
4 m x 3.34 m |
|
Basement |
Recreational, Games Room |
6.43 m |
4.23 m |
6.43 m x 4.23 m |
|
Basement |
Bathroom |
2.2 m |
3.1 m |
2.2 m x 3.1 m |
|
Main Level |
Bathroom |
1 m |
1 m |
1 m x 1 m |
|
Main Level |
Dining Room |
4.24 m |
3.48 m |
4.24 m x 3.48 m |
|
Main Level |
Kitchen |
4.37 m |
2.97 m |
4.37 m x 2.97 m |
|
Main Level |
Great Room |
5.31 m |
3.66 m |
5.31 m x 3.66 m |

