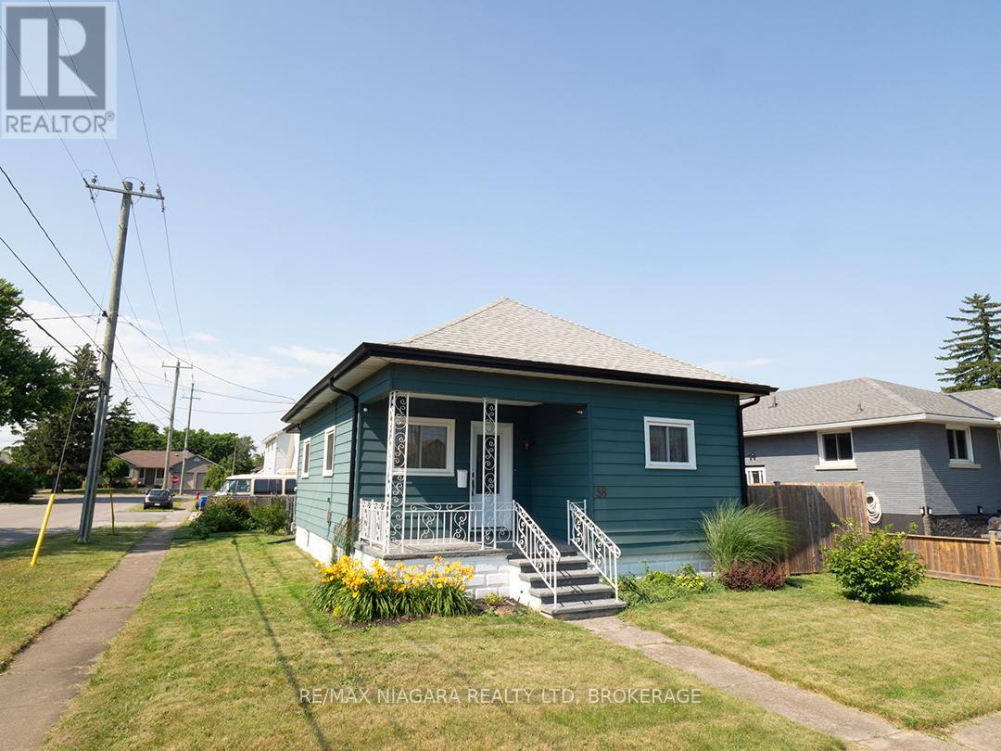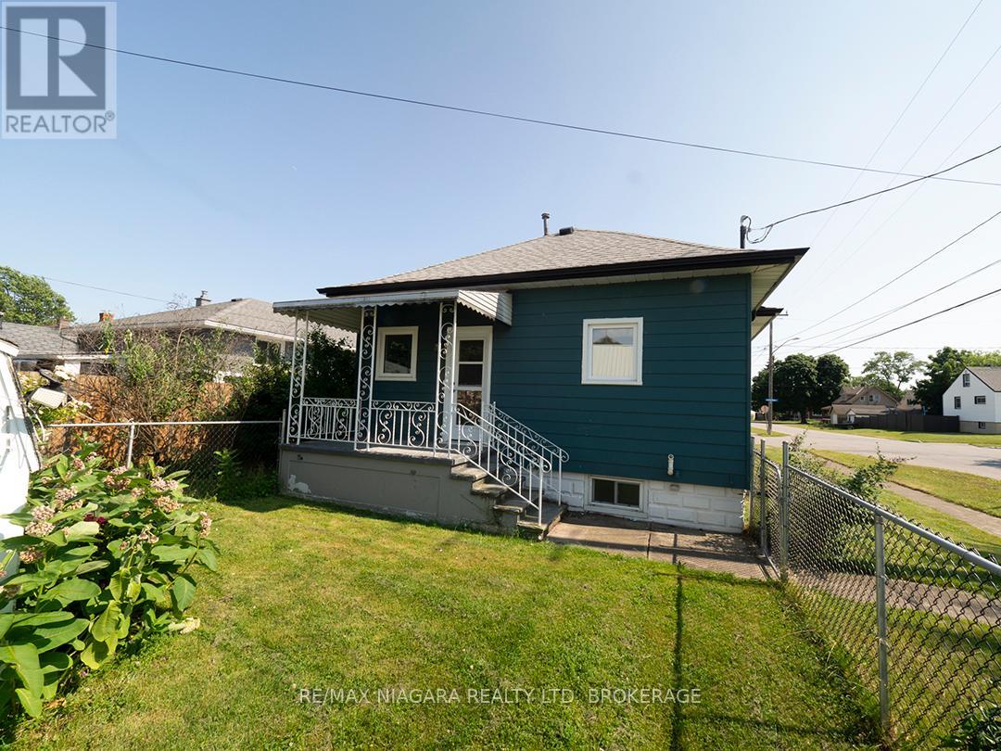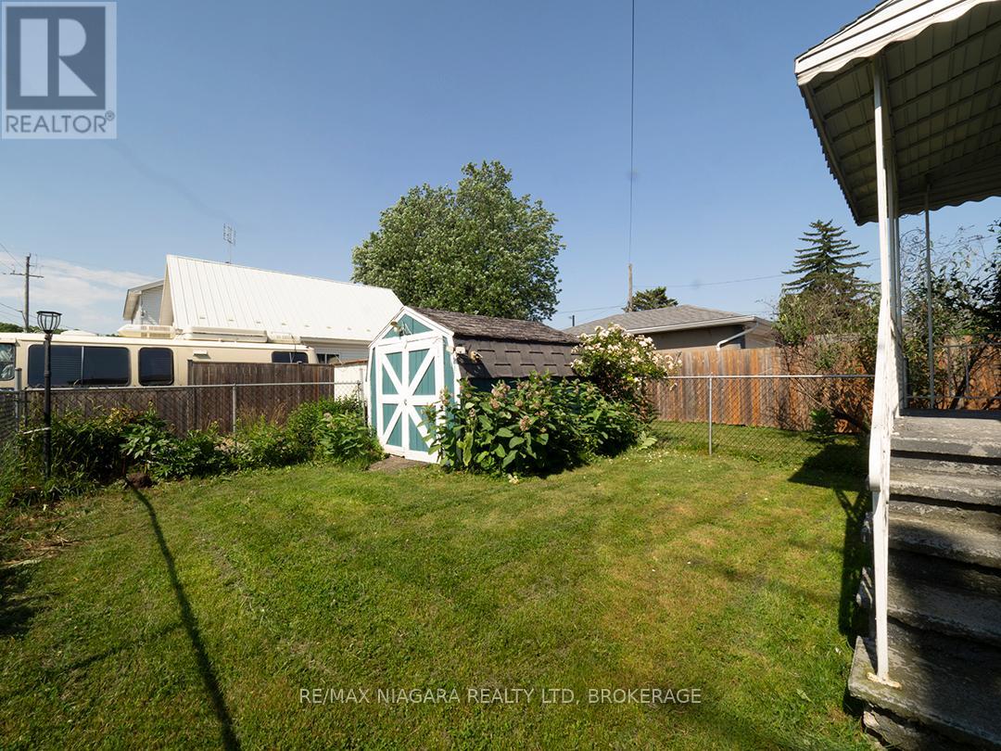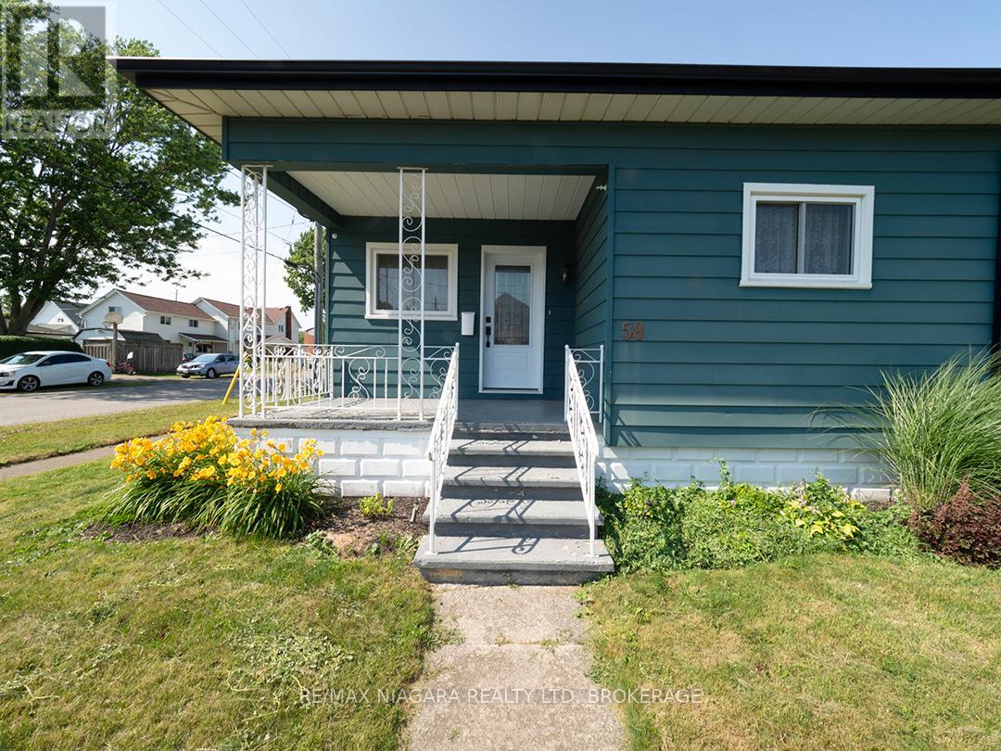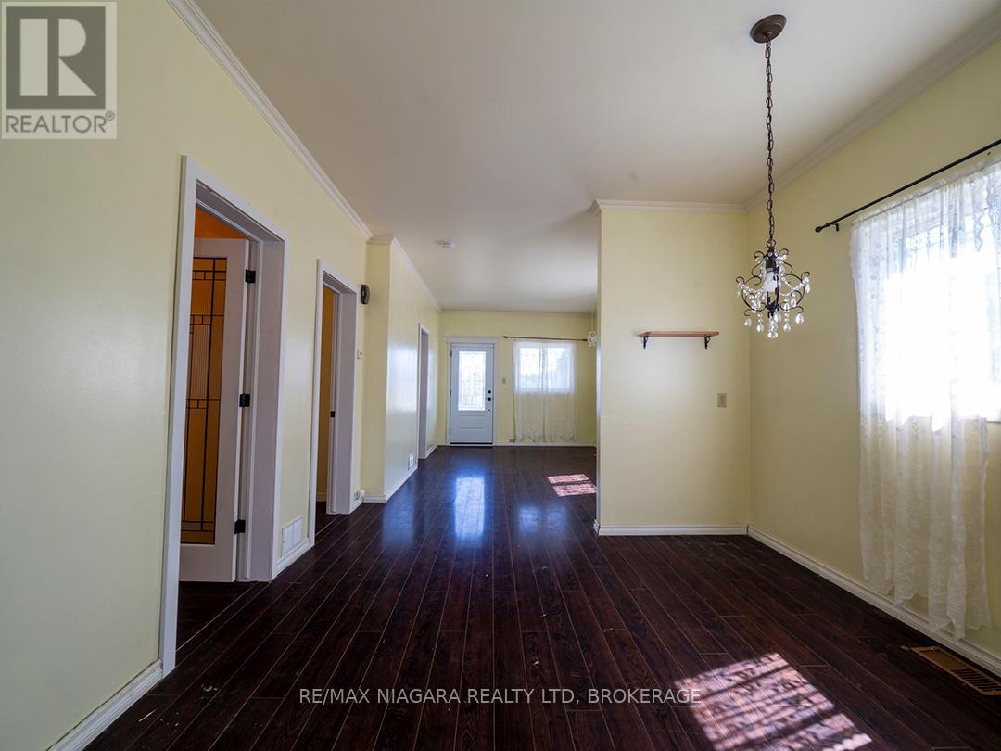3 Bedroom
2 Bathroom
700 - 1,100 ft2
Bungalow
Forced Air
$349,900
58 Christmas Street is a tidy and affordable 3-bedroom, 2-bath bungalow in an established Port Colborne neighbourhood. This home has a bright living room, separate dining area, and a kitchen that offers plenty of cupboard and counter space. All three bedrooms are on the main floor, including one with its own 4-piece ensuite and there is a main floor laundry. Covered front and back porches, a fenced backyard, 2 storage sheds and a private rear driveway make the most of this 46' x 105' lot. The furnace and roof were both updated in 2020, and all the appliances are included for an easy move-in. Just minutes from Nickel Beach, the Vale Health & Wellness Centre, and a short walk to the Friendship Trail, this is a great location. This home is a smart option for first-time buyers, down sizers, or anyone looking to get into the market in one of Niagara's most affordable communities. Immediate possession available!! (id:60626)
Property Details
|
MLS® Number
|
X12264603 |
|
Property Type
|
Single Family |
|
Community Name
|
875 - Killaly East |
|
Amenities Near By
|
Beach, Schools, Place Of Worship |
|
Community Features
|
Community Centre |
|
Equipment Type
|
None |
|
Parking Space Total
|
1 |
|
Rental Equipment Type
|
None |
|
Structure
|
Shed |
Building
|
Bathroom Total
|
2 |
|
Bedrooms Above Ground
|
3 |
|
Bedrooms Total
|
3 |
|
Age
|
51 To 99 Years |
|
Appliances
|
Dishwasher, Dryer, Stove, Washer, Refrigerator |
|
Architectural Style
|
Bungalow |
|
Basement Type
|
Crawl Space |
|
Construction Style Attachment
|
Detached |
|
Exterior Finish
|
Vinyl Siding |
|
Foundation Type
|
Block |
|
Heating Fuel
|
Natural Gas |
|
Heating Type
|
Forced Air |
|
Stories Total
|
1 |
|
Size Interior
|
700 - 1,100 Ft2 |
|
Type
|
House |
|
Utility Water
|
Municipal Water |
Parking
Land
|
Acreage
|
No |
|
Fence Type
|
Partially Fenced, Fenced Yard |
|
Land Amenities
|
Beach, Schools, Place Of Worship |
|
Sewer
|
Sanitary Sewer |
|
Size Depth
|
105 Ft |
|
Size Frontage
|
46 Ft |
|
Size Irregular
|
46 X 105 Ft |
|
Size Total Text
|
46 X 105 Ft|under 1/2 Acre |
|
Zoning Description
|
R2 |
Rooms
| Level |
Type |
Length |
Width |
Dimensions |
|
Main Level |
Living Room |
4.9 m |
3.4 m |
4.9 m x 3.4 m |
|
Main Level |
Dining Room |
3.5 m |
3.16 m |
3.5 m x 3.16 m |
|
Main Level |
Kitchen |
3.75 m |
3.64 m |
3.75 m x 3.64 m |
|
Main Level |
Laundry Room |
1.7 m |
1.5 m |
1.7 m x 1.5 m |
|
Main Level |
Bedroom |
3.63 m |
2.4 m |
3.63 m x 2.4 m |
|
Main Level |
Bedroom 2 |
3.6 m |
2.75 m |
3.6 m x 2.75 m |
|
Main Level |
Bedroom 3 |
3.5 m |
2.75 m |
3.5 m x 2.75 m |

