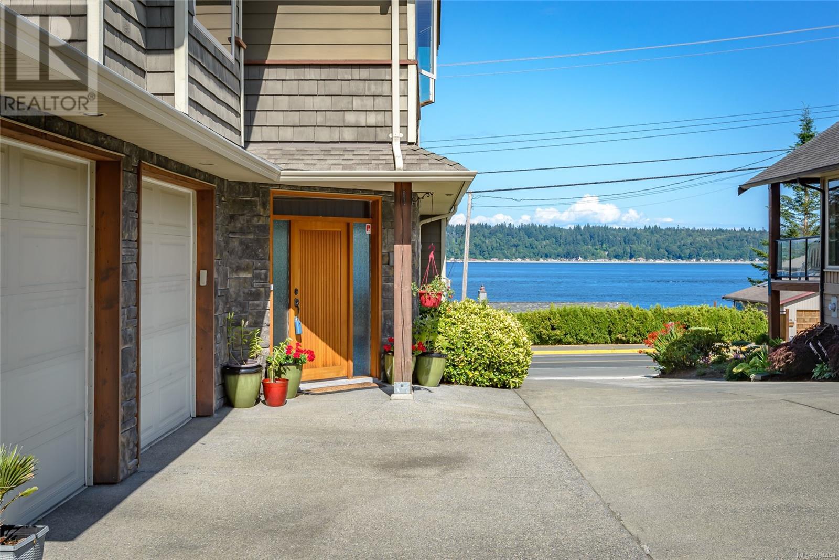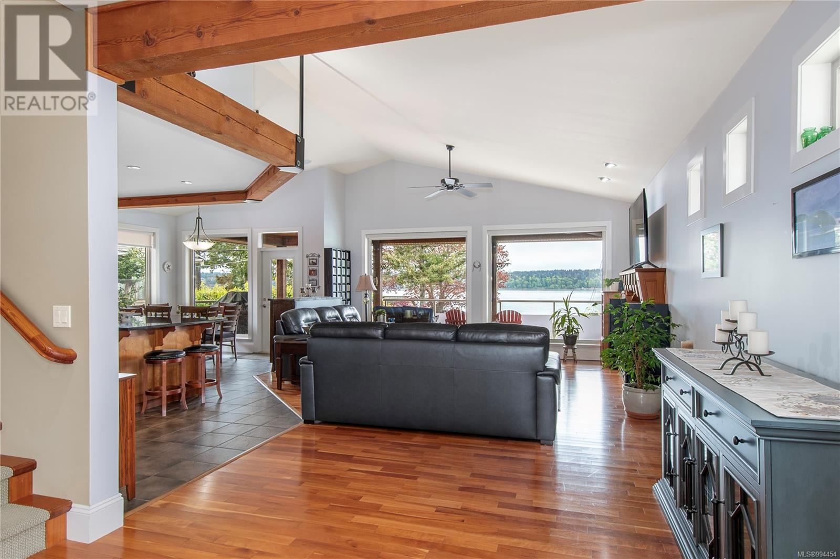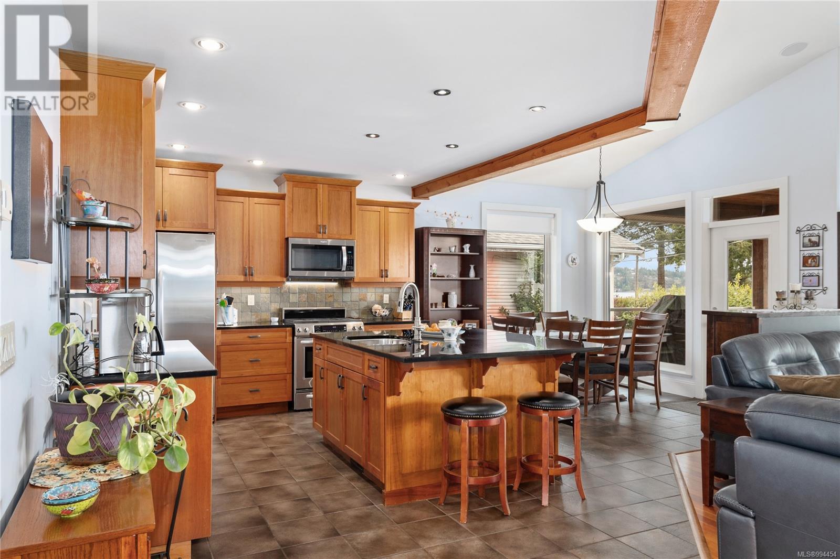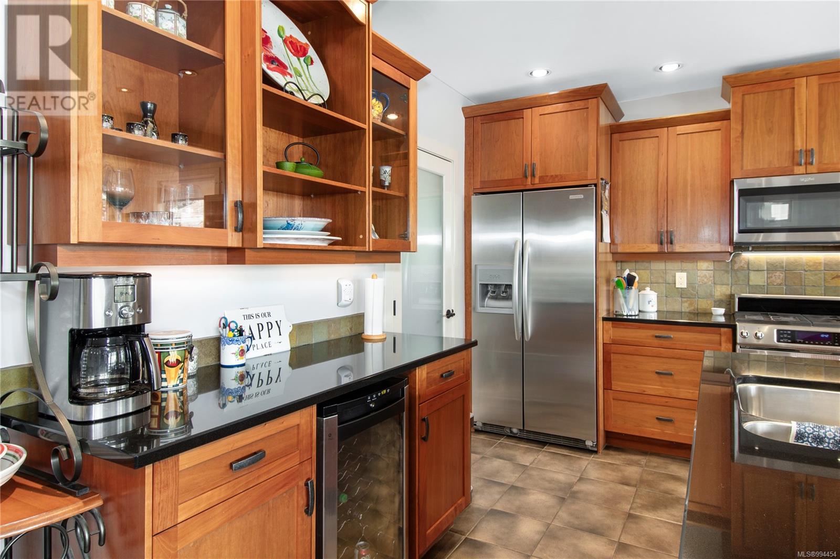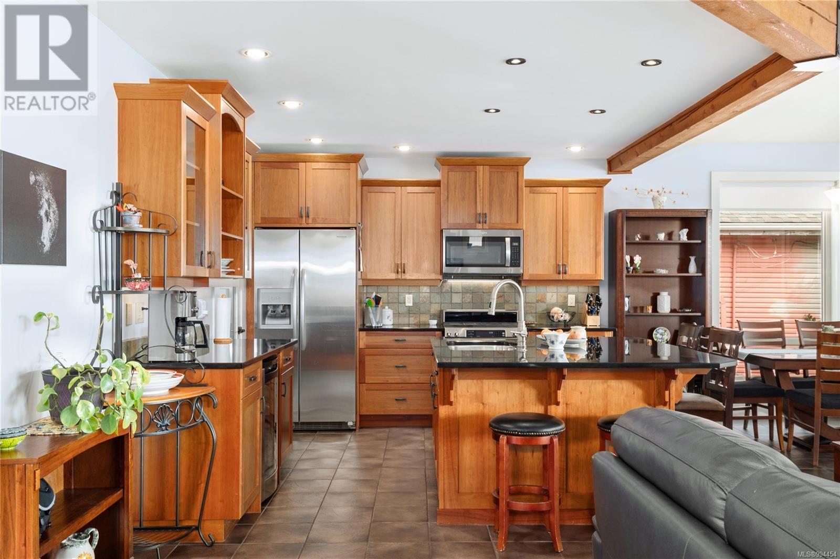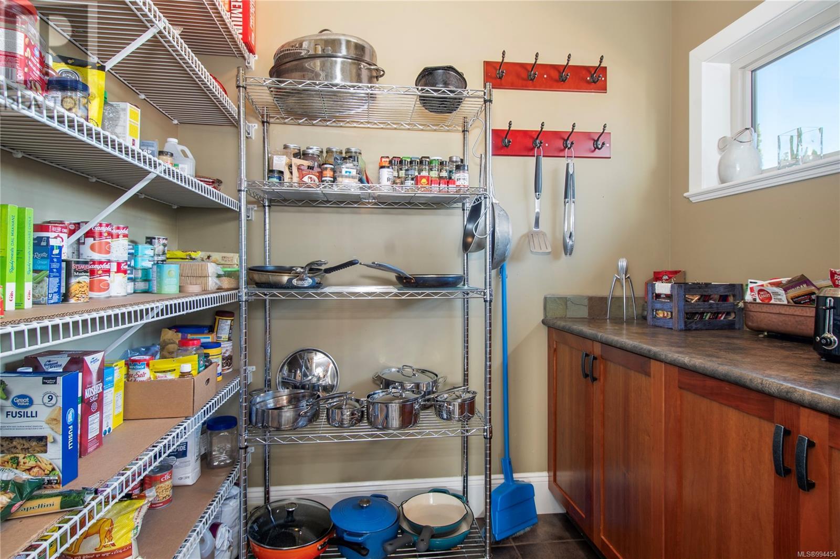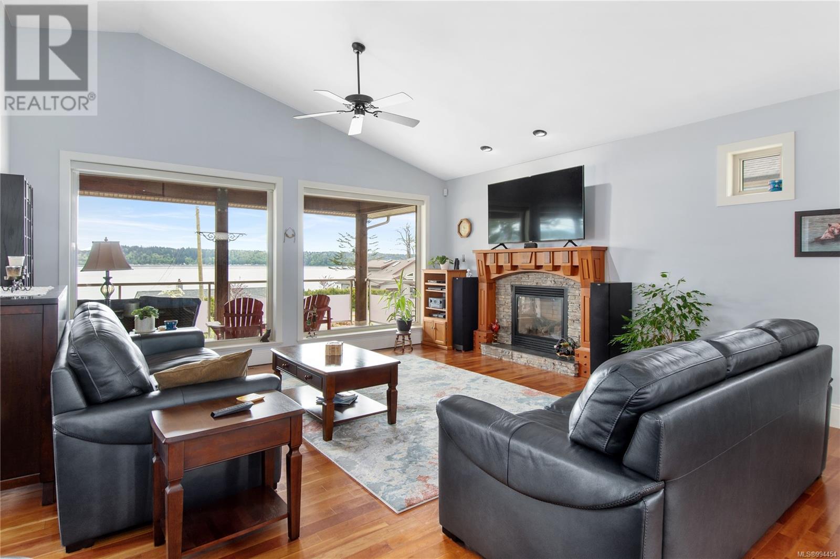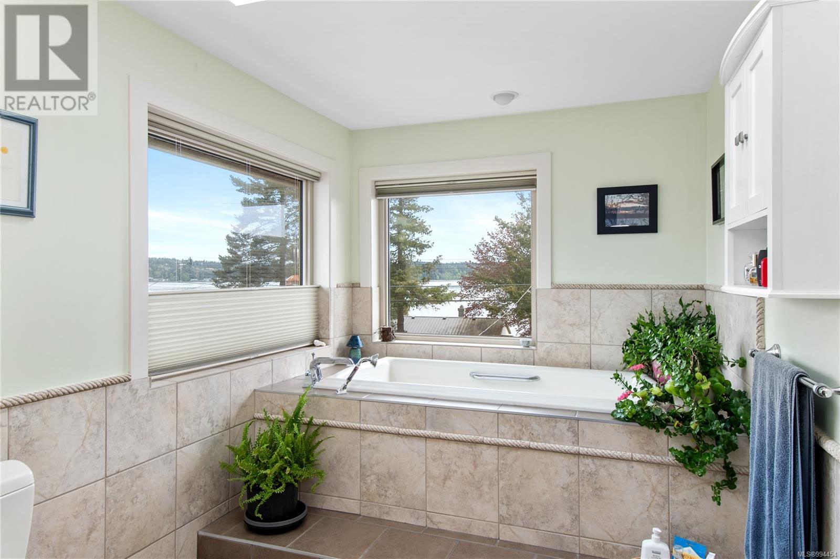3 Bedroom
3 Bathroom
2,813 ft2
Other
Fireplace
Fully Air Conditioned
Heat Pump
$1,049,900
Just Reduced! Experience over 2,800 sqft of elevated West Coast living in this luxurious, custom ocean-view home, now available for an incredible $1,049,900. Crafted by renowned builder Rick Butterfield, this post-and-beam masterpiece blends timeless design with superior quality, showcasing rich fir accents, cherry hardwood floors, and vaulted ceilings. Soak in ever-changing marine views from the expansive front-covered deck, or walk to Campbell River’s famous pier, boutique shopping, and sea walk. The chef’s kitchen features a walk-in butler’s pantry, perfect for entertaining in style. With three bedrooms, three bathrooms, and a walk-out lower level complete with its own entrance, family room, and bedrooms, this home offers ideal flexibility for multi-generational living or a bed-and-breakfast (B&B) operation. An attached double garage, separate carport, and ample parking complete the package. One of the best-priced luxury homes on the market—don’t miss this rare opportunity! (id:60626)
Property Details
|
MLS® Number
|
994454 |
|
Property Type
|
Single Family |
|
Neigbourhood
|
Campbell River Central |
|
Features
|
Central Location, Curb & Gutter, Sloping, Other, Rectangular, Marine Oriented |
|
Parking Space Total
|
6 |
|
View Type
|
Ocean View |
Building
|
Bathroom Total
|
3 |
|
Bedrooms Total
|
3 |
|
Architectural Style
|
Other |
|
Constructed Date
|
2007 |
|
Cooling Type
|
Fully Air Conditioned |
|
Fireplace Present
|
Yes |
|
Fireplace Total
|
1 |
|
Heating Fuel
|
Electric |
|
Heating Type
|
Heat Pump |
|
Size Interior
|
2,813 Ft2 |
|
Total Finished Area
|
2813 Sqft |
|
Type
|
House |
Land
|
Access Type
|
Road Access |
|
Acreage
|
No |
|
Size Irregular
|
7405 |
|
Size Total
|
7405 Sqft |
|
Size Total Text
|
7405 Sqft |
|
Zoning Description
|
R1 |
|
Zoning Type
|
Residential |
Rooms
| Level |
Type |
Length |
Width |
Dimensions |
|
Second Level |
Primary Bedroom |
|
15 ft |
Measurements not available x 15 ft |
|
Second Level |
Ensuite |
|
|
9'1 x 14'1 |
|
Second Level |
Sitting Room |
|
|
13'4 x 12'4 |
|
Lower Level |
Storage |
|
|
22'4 x 5'4 |
|
Lower Level |
Family Room |
|
15 ft |
Measurements not available x 15 ft |
|
Lower Level |
Bedroom |
|
|
15'1 x 9'1 |
|
Lower Level |
Bedroom |
|
|
12'3 x 7'10 |
|
Lower Level |
Bathroom |
|
|
12'7 x 6'8 |
|
Main Level |
Pantry |
|
7 ft |
Measurements not available x 7 ft |
|
Main Level |
Living Room |
|
|
16'8 x 17'9 |
|
Main Level |
Laundry Room |
|
9 ft |
Measurements not available x 9 ft |
|
Main Level |
Kitchen |
|
|
11'3 x 17'5 |
|
Main Level |
Pantry |
|
7 ft |
Measurements not available x 7 ft |
|
Main Level |
Entrance |
|
|
16'8 x 17'9 |
|
Main Level |
Dining Room |
|
|
11'4 x 9'7 |
|
Main Level |
Bathroom |
|
|
4'8 x 4'8 |






