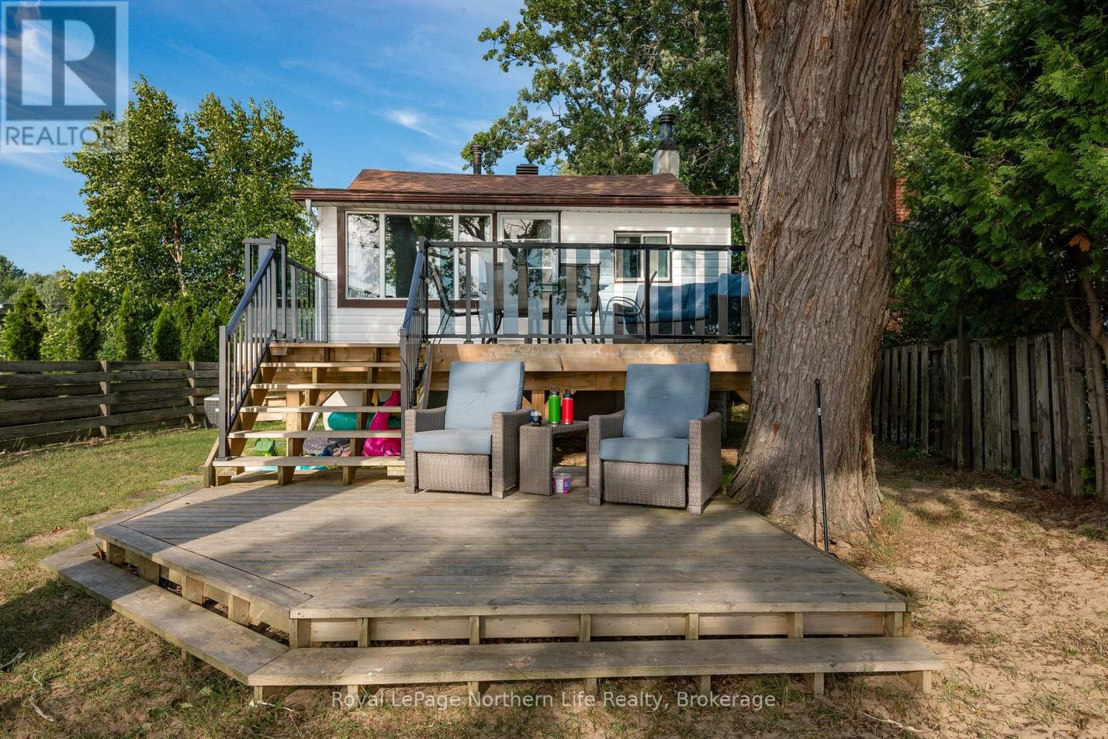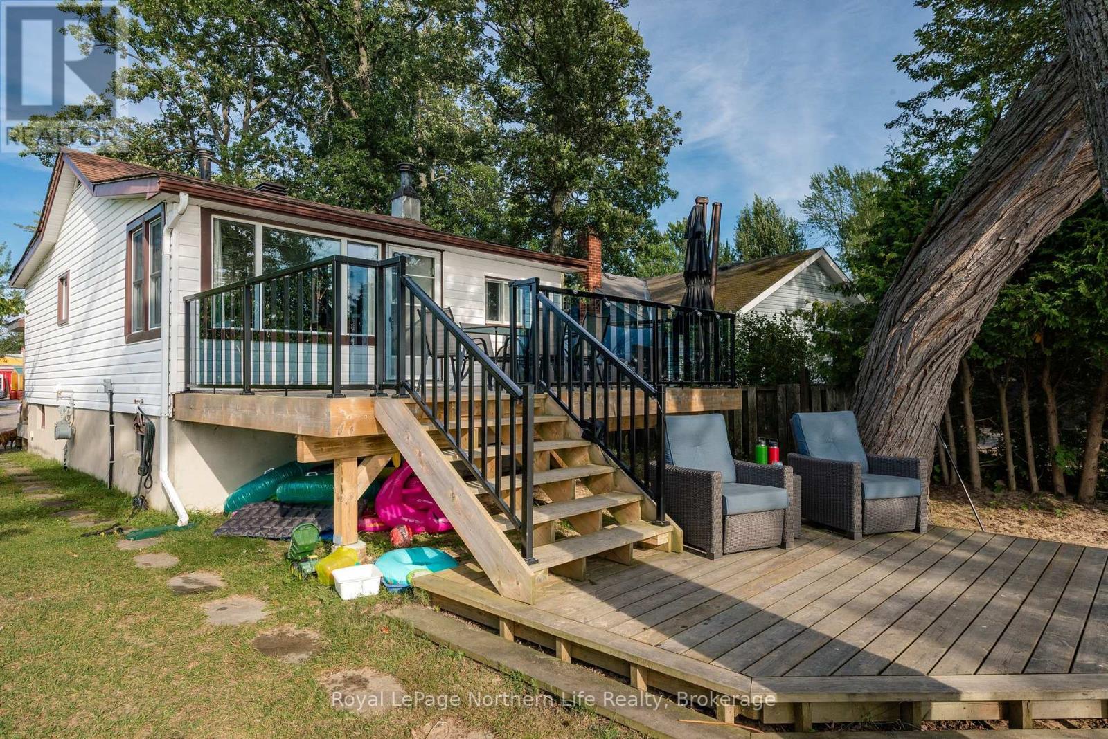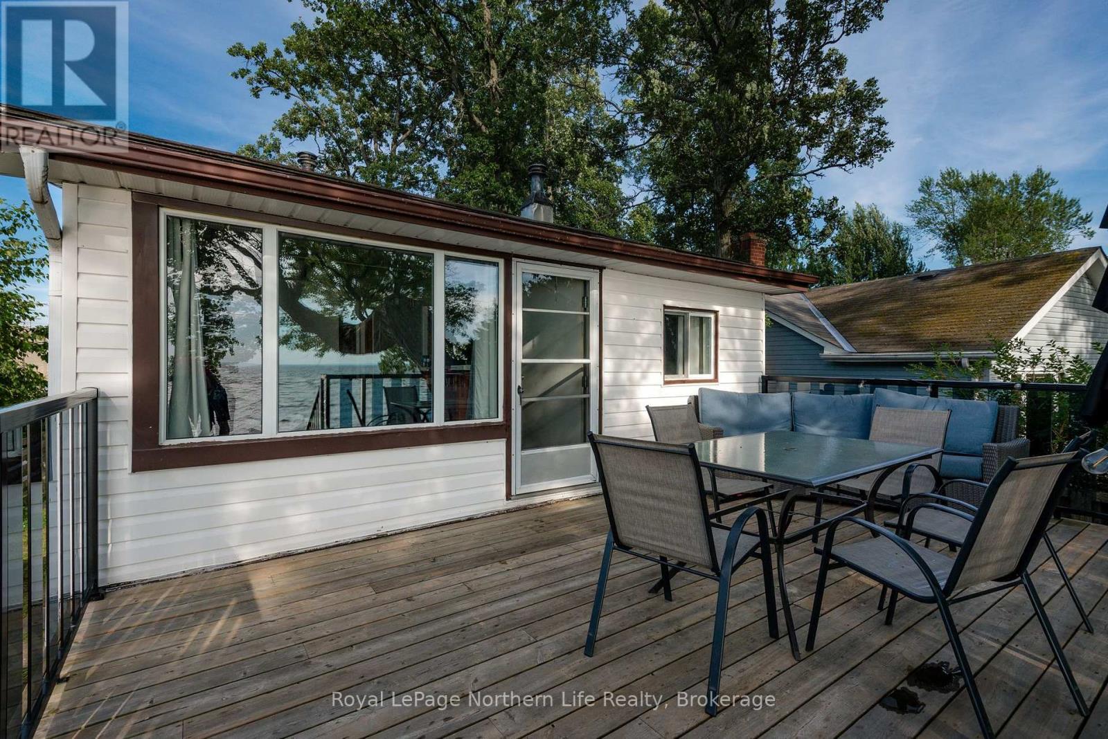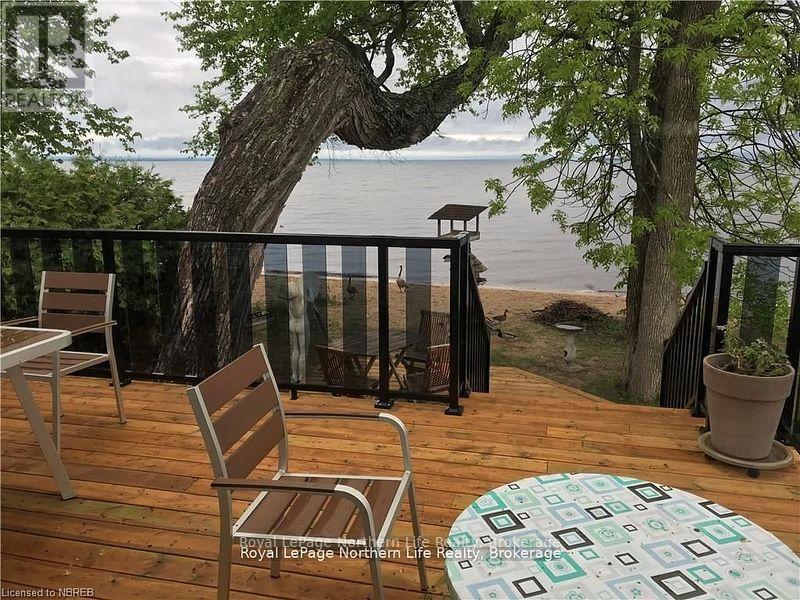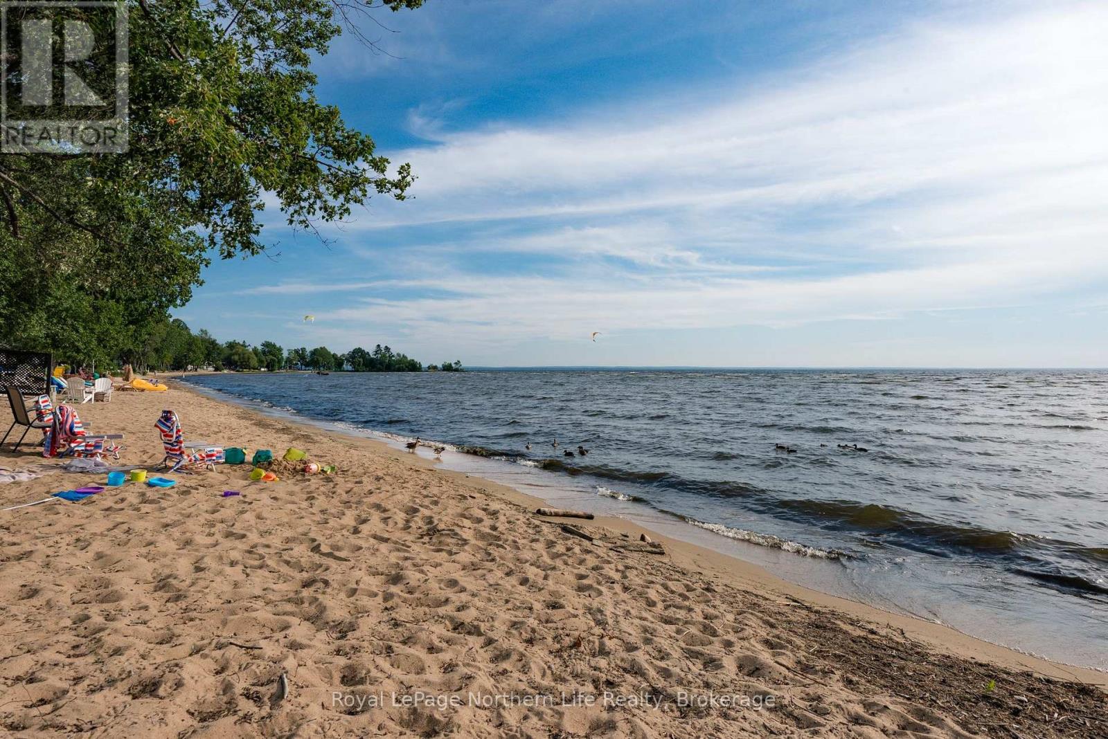6 Bedroom
3 Bathroom
2,000 - 2,500 ft2
Bungalow
Central Air Conditioning
Forced Air
Waterfront
$779,900
2 Homes. Waterfront and Investment and a million-dollar Sunset year-round. This is a must see for your new lifestyle - enjoy walking on the sandy beach, sitting on the shaded deck, floating in the bay on your kayak or canoe, watching the ice fishermen as far as the eye can see on picturesque Lake Nipissing, all while surrounded by nature and beautiful colors as the sun sets in the west. The year-round waterfront home features: waterfront living, walk out deck and patio overlooking the beach/lake, 3 bd, den and 2 baths, updated kitchen and updated main bath, new flooring downstairs and air conditioning. The second home is fully winterized offering one floor living with an open concept kitchen/living area, 2 bedrooms, den, 1 bath and laundry. Use the second home as a mortgage helper, for extended family or for visitors. There's a shed for storage and loads of parking. All this is on municipal services in a quiet neighborhood and a short walk to shopping, park, groceries, boat launch, restaurants, LCBO, bike path, dog park, and other amenities in the City of North Bay, ON. (id:60626)
Property Details
|
MLS® Number
|
X12305466 |
|
Property Type
|
Single Family |
|
Community Name
|
Ferris |
|
Amenities Near By
|
Beach, Park, Public Transit, Schools |
|
Community Features
|
Community Centre |
|
Easement
|
Unknown, None |
|
Features
|
Flat Site, Sump Pump |
|
Parking Space Total
|
6 |
|
Structure
|
Deck, Shed |
|
View Type
|
Lake View, Direct Water View |
|
Water Front Type
|
Waterfront |
Building
|
Bathroom Total
|
3 |
|
Bedrooms Above Ground
|
4 |
|
Bedrooms Below Ground
|
2 |
|
Bedrooms Total
|
6 |
|
Amenities
|
Separate Electricity Meters |
|
Appliances
|
Water Heater, Water Meter, Dishwasher, Dryer, Microwave, Stove, Washer, Window Coverings, Refrigerator |
|
Architectural Style
|
Bungalow |
|
Basement Development
|
Finished |
|
Basement Type
|
N/a (finished) |
|
Construction Style Attachment
|
Detached |
|
Cooling Type
|
Central Air Conditioning |
|
Exterior Finish
|
Aluminum Siding |
|
Foundation Type
|
Block |
|
Heating Fuel
|
Natural Gas |
|
Heating Type
|
Forced Air |
|
Stories Total
|
1 |
|
Size Interior
|
2,000 - 2,500 Ft2 |
|
Type
|
House |
|
Utility Water
|
Municipal Water |
Parking
Land
|
Access Type
|
Public Road |
|
Acreage
|
No |
|
Land Amenities
|
Beach, Park, Public Transit, Schools |
|
Sewer
|
Sanitary Sewer |
|
Size Depth
|
205 Ft |
|
Size Frontage
|
33 Ft |
|
Size Irregular
|
33 X 205 Ft |
|
Size Total Text
|
33 X 205 Ft|under 1/2 Acre |
|
Zoning Description
|
R2 |
Rooms
| Level |
Type |
Length |
Width |
Dimensions |
|
Lower Level |
Laundry Room |
2.59 m |
1.84 m |
2.59 m x 1.84 m |
|
Lower Level |
Primary Bedroom |
4.71 m |
2.59 m |
4.71 m x 2.59 m |
|
Lower Level |
Bedroom 4 |
3.76 m |
2.54 m |
3.76 m x 2.54 m |
|
Lower Level |
Utility Room |
2.67 m |
2.54 m |
2.67 m x 2.54 m |
|
Main Level |
Kitchen |
2.92 m |
3.86 m |
2.92 m x 3.86 m |
|
Main Level |
Living Room |
5.05 m |
3.1 m |
5.05 m x 3.1 m |
|
Main Level |
Bedroom 2 |
2.57 m |
3.01 m |
2.57 m x 3.01 m |
|
Main Level |
Bedroom 3 |
3.89 m |
2.54 m |
3.89 m x 2.54 m |
Utilities
|
Electricity
|
Installed |
|
Sewer
|
Installed |

