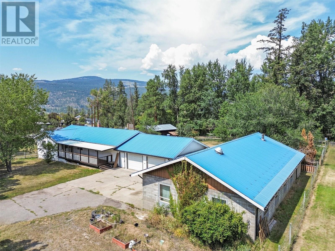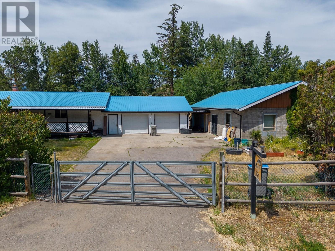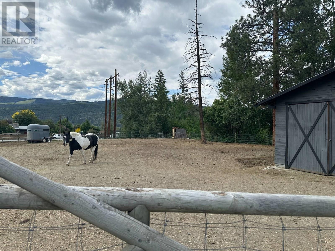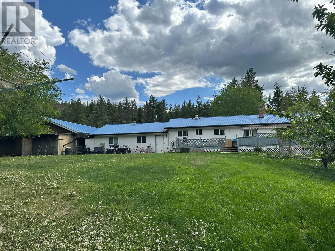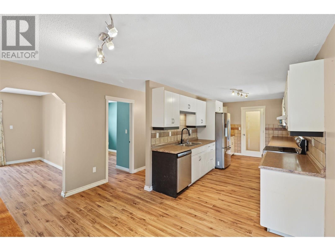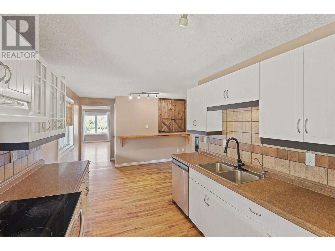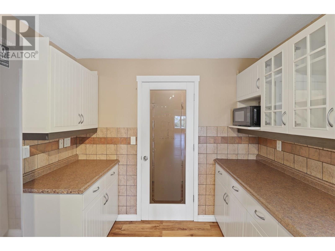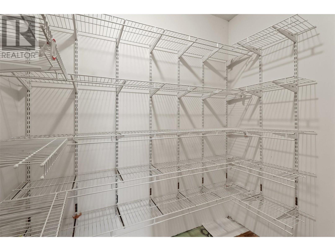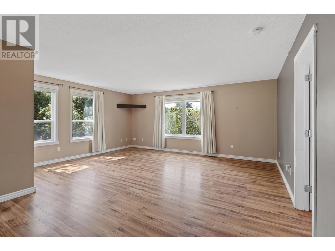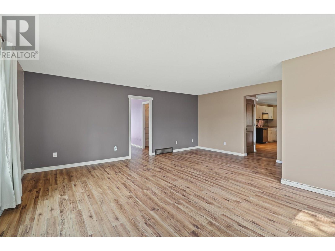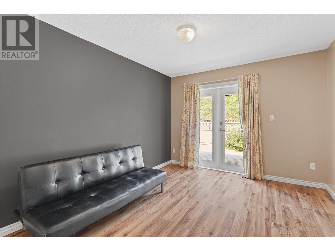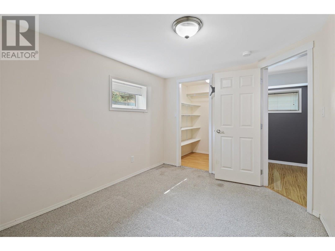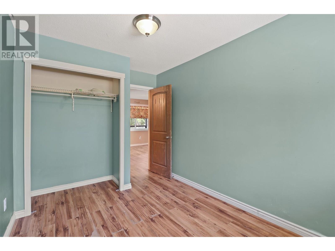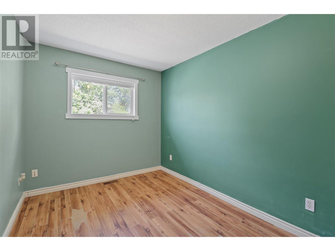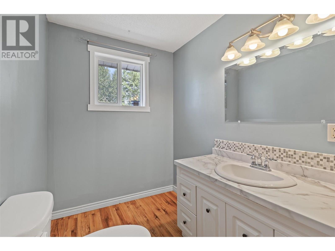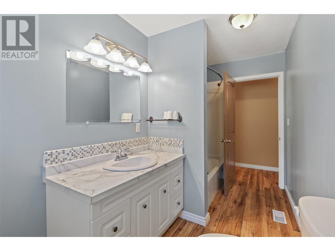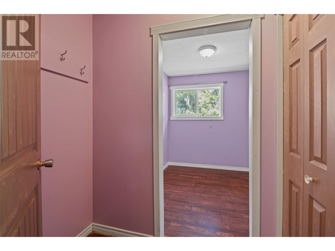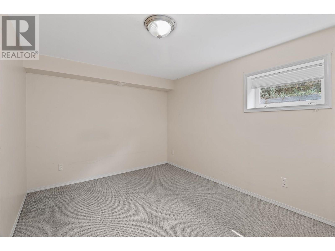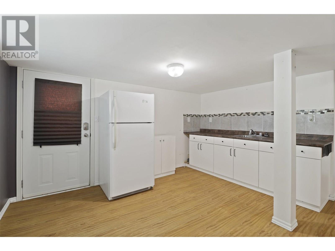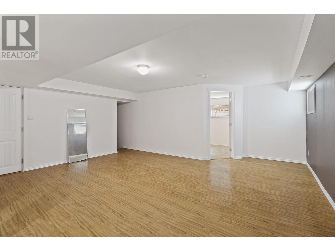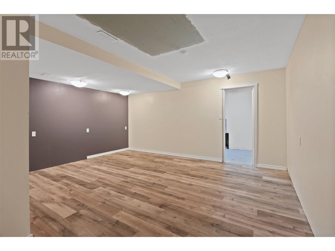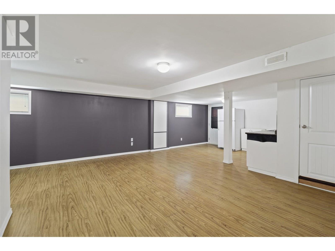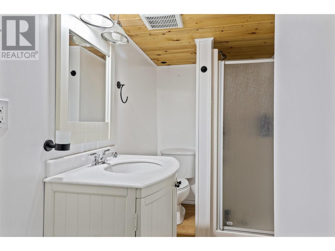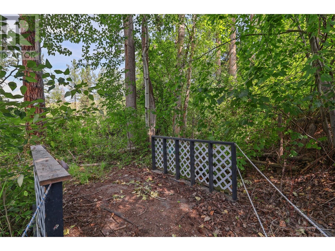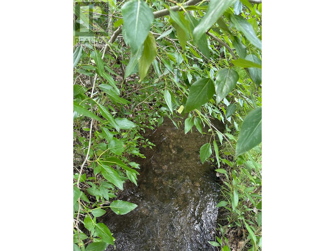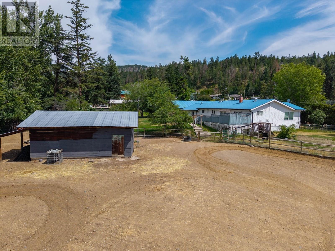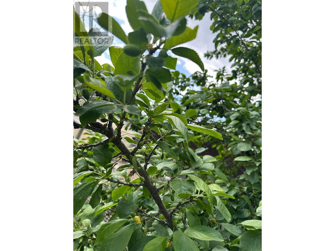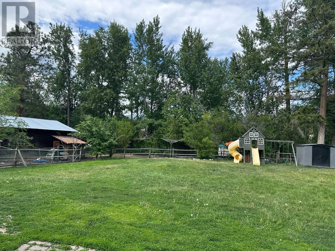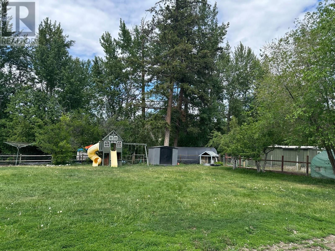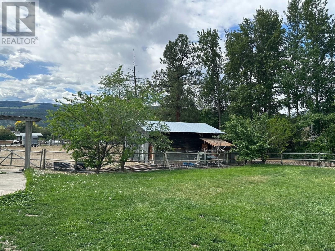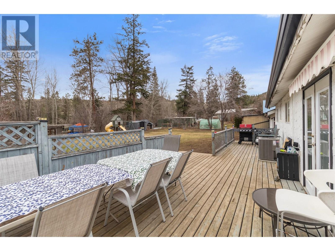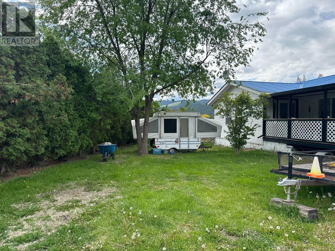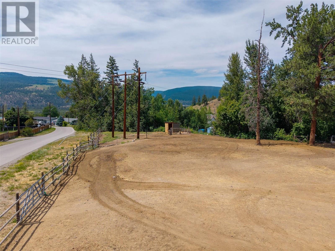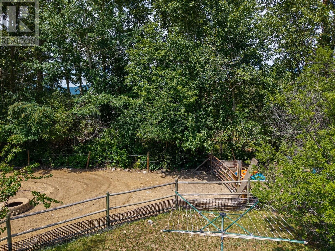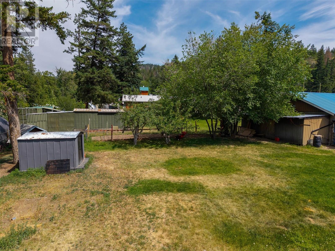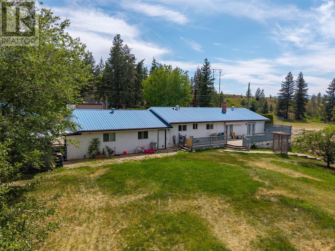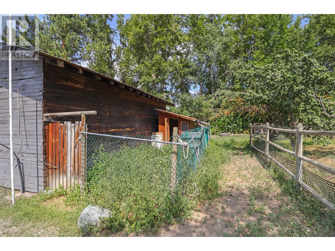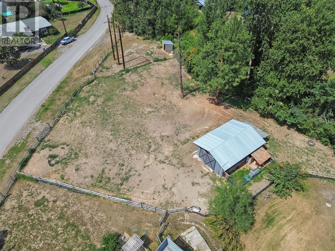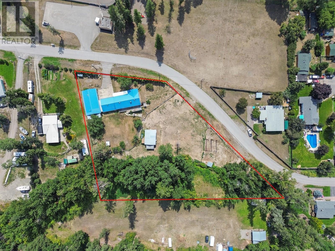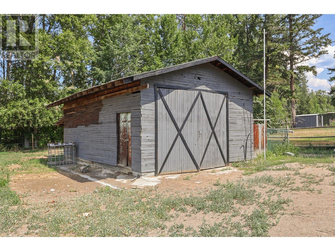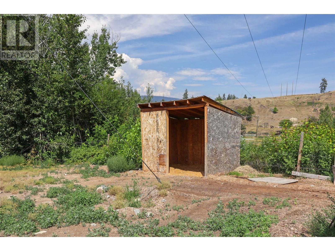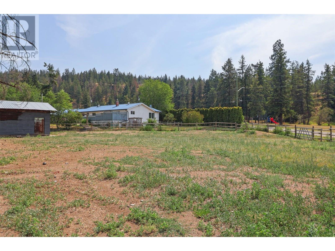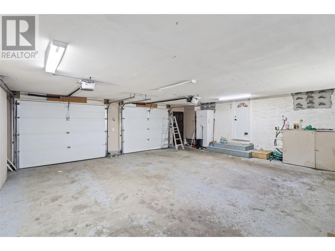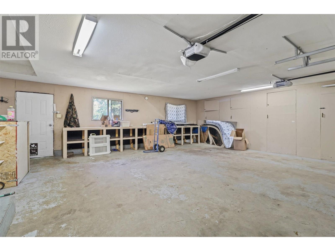4 Bedroom
4 Bathroom
2,811 ft2
Ranch
Central Air Conditioning
Forced Air, See Remarks
Waterfront On Stream
Acreage
Landscaped, Level
$975,000
Looking for a small Heffley acreage perfect for a couple horses or your other favorite pets? Just 20 mins from downtown Kamloops! This property has a detached shop (52x30)with 220 plug, 2 car garage (30x26) & several out buildings. The land is fenced & cross fenced. The updates include 2 year old Septic System! Updated home including flooring, kitchen, paint, windows, water softener, bathrms, & more. Appliances 2 years old, New front porch, furnace 2024, hot water tank 2024, Central a/c 4 years old, air purifying system, The master has W/I closet, ensuite & doors opening to the back patio. Bsmnt has 1 bdrm inlaw suite w/separate entry & parking (no stove plug in basement), there is also a recroom & storage that is separate from suite. There is also a barn, storage shed, 3 separate paddocks, horse shelter, chicken coop, veggie patch, fruit trees (apple, pear, apricot, plum) & a stream that runs through back of property seasonally. Located mins from public transportation, elementary school, local store, baseball, skating & 30 mins to Sun Peaks. Easy to show! Quick Possession ok! (id:60626)
Property Details
|
MLS® Number
|
10353646 |
|
Property Type
|
Single Family |
|
Neigbourhood
|
Heffley |
|
Amenities Near By
|
Recreation, Shopping |
|
Community Features
|
Family Oriented, Rural Setting |
|
Features
|
Cul-de-sac, Level Lot, Private Setting, Corner Site, See Remarks |
|
Parking Space Total
|
6 |
|
Road Type
|
Cul De Sac |
|
View Type
|
View (panoramic) |
|
Water Front Type
|
Waterfront On Stream |
Building
|
Bathroom Total
|
4 |
|
Bedrooms Total
|
4 |
|
Appliances
|
Range, Refrigerator, Dishwasher, Washer & Dryer |
|
Architectural Style
|
Ranch |
|
Basement Type
|
Partial |
|
Constructed Date
|
1962 |
|
Construction Style Attachment
|
Detached |
|
Cooling Type
|
Central Air Conditioning |
|
Exterior Finish
|
Stucco |
|
Flooring Type
|
Mixed Flooring |
|
Half Bath Total
|
1 |
|
Heating Type
|
Forced Air, See Remarks |
|
Roof Material
|
Metal |
|
Roof Style
|
Unknown |
|
Stories Total
|
2 |
|
Size Interior
|
2,811 Ft2 |
|
Type
|
House |
|
Utility Water
|
Municipal Water |
Parking
|
See Remarks
|
|
|
Attached Garage
|
2 |
|
R V
|
|
Land
|
Access Type
|
Easy Access, Highway Access |
|
Acreage
|
Yes |
|
Land Amenities
|
Recreation, Shopping |
|
Landscape Features
|
Landscaped, Level |
|
Size Irregular
|
1.93 |
|
Size Total
|
1.93 Ac|1 - 5 Acres |
|
Size Total Text
|
1.93 Ac|1 - 5 Acres |
|
Surface Water
|
Creek Or Stream |
|
Zoning Type
|
Residential |
Rooms
| Level |
Type |
Length |
Width |
Dimensions |
|
Basement |
Storage |
|
|
11'0'' x 9'0'' |
|
Basement |
Games Room |
|
|
22'0'' x 17'0'' |
|
Basement |
Recreation Room |
|
|
23'0'' x 19'0'' |
|
Basement |
Bedroom |
|
|
9'0'' x 8'0'' |
|
Basement |
Kitchen |
|
|
10'0'' x 12'0'' |
|
Basement |
3pc Bathroom |
|
|
Measurements not available |
|
Lower Level |
2pc Bathroom |
|
|
Measurements not available |
|
Main Level |
Bedroom |
|
|
13'0'' x 9'0'' |
|
Main Level |
Bedroom |
|
|
8'0'' x 9'0'' |
|
Main Level |
Primary Bedroom |
|
|
11'0'' x 14'0'' |
|
Main Level |
Dining Nook |
|
|
12'0'' x 8'0'' |
|
Main Level |
Living Room |
|
|
22'0'' x 19'0'' |
|
Main Level |
Dining Room |
|
|
12'0'' x 9'0'' |
|
Main Level |
Kitchen |
|
|
13'0'' x 9'0'' |
|
Main Level |
4pc Bathroom |
|
|
Measurements not available |
|
Main Level |
4pc Ensuite Bath |
|
|
Measurements not available |

