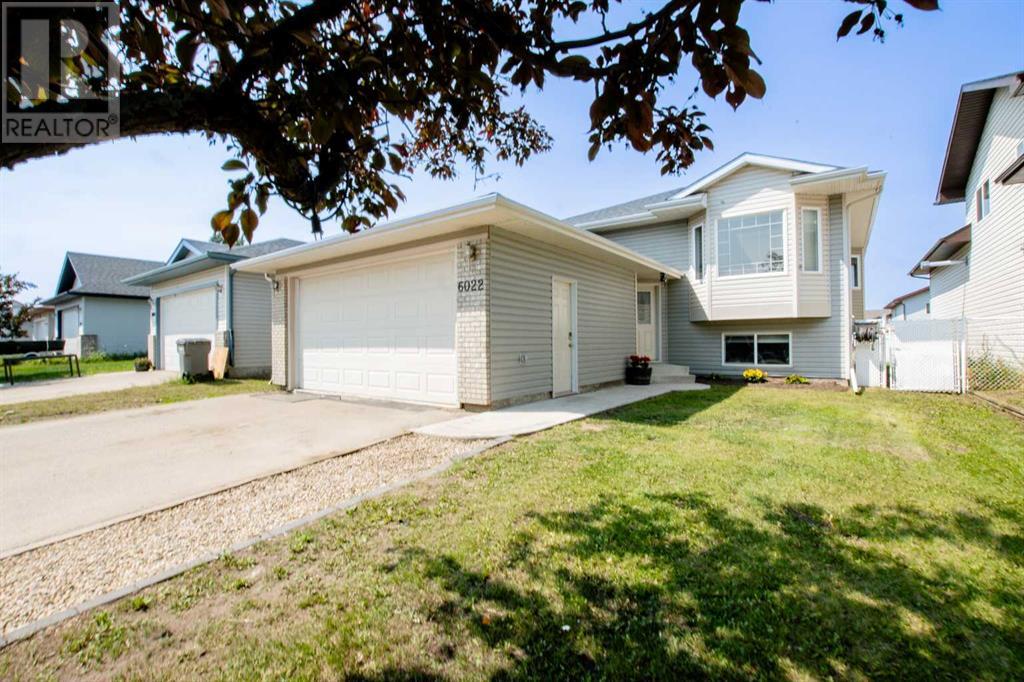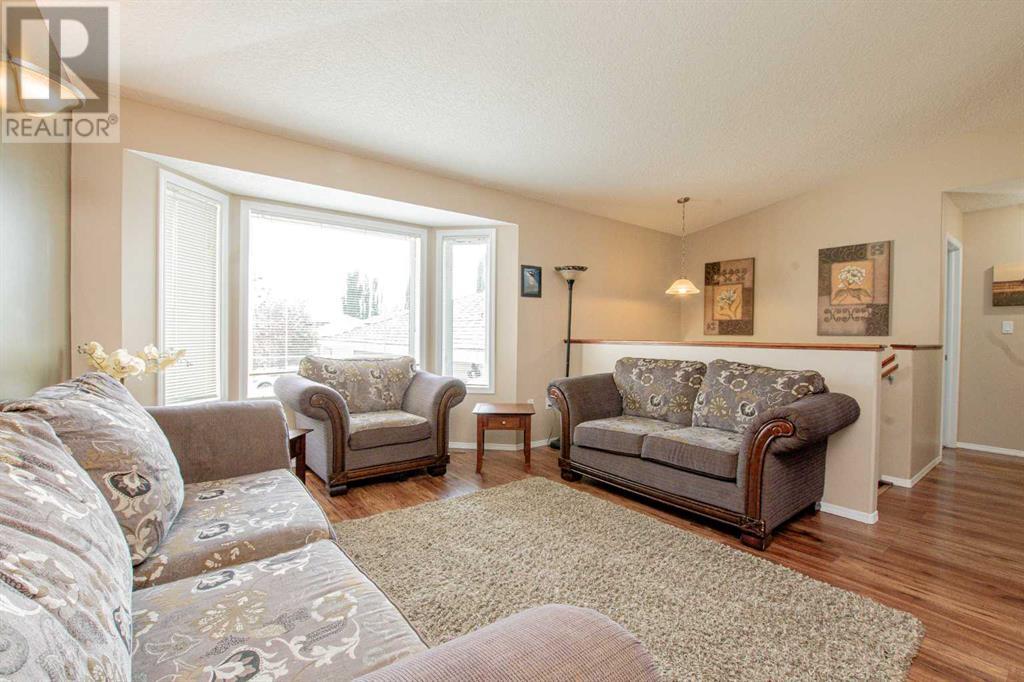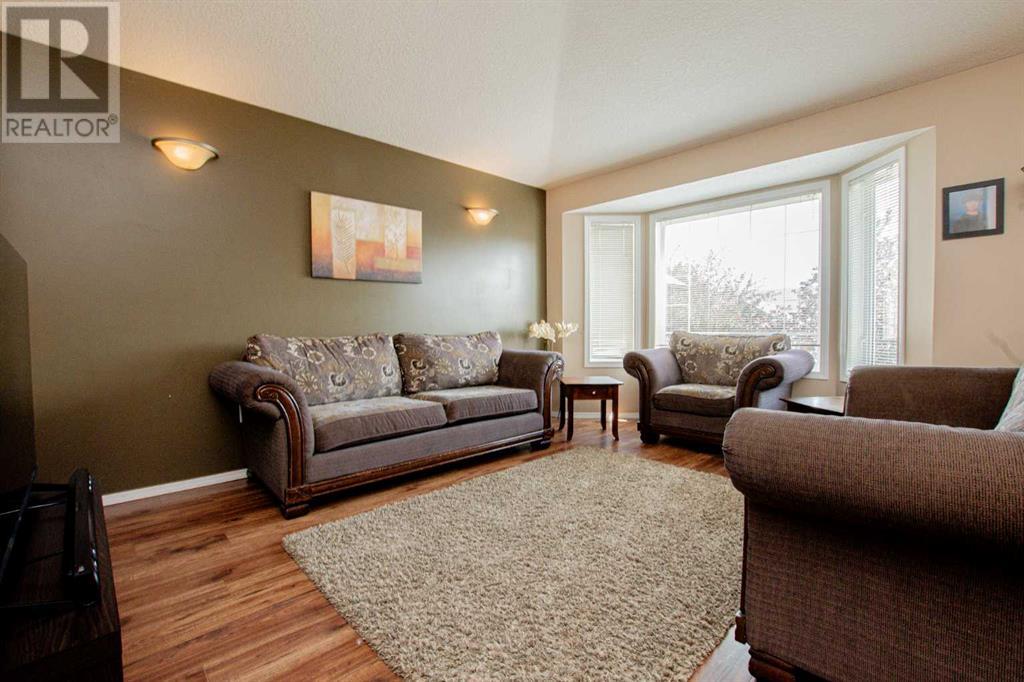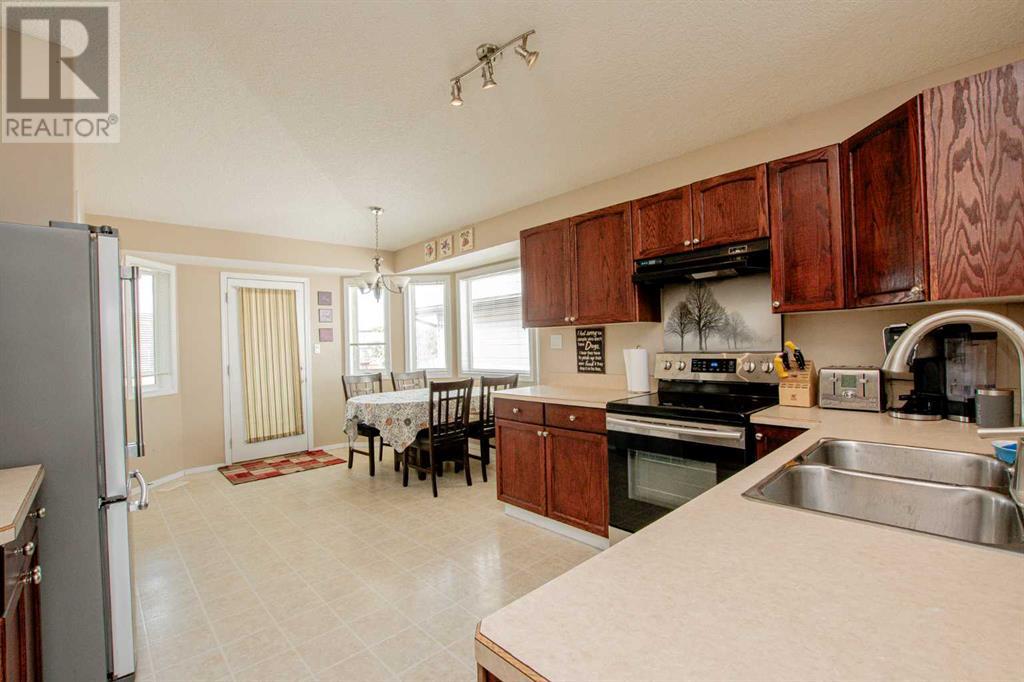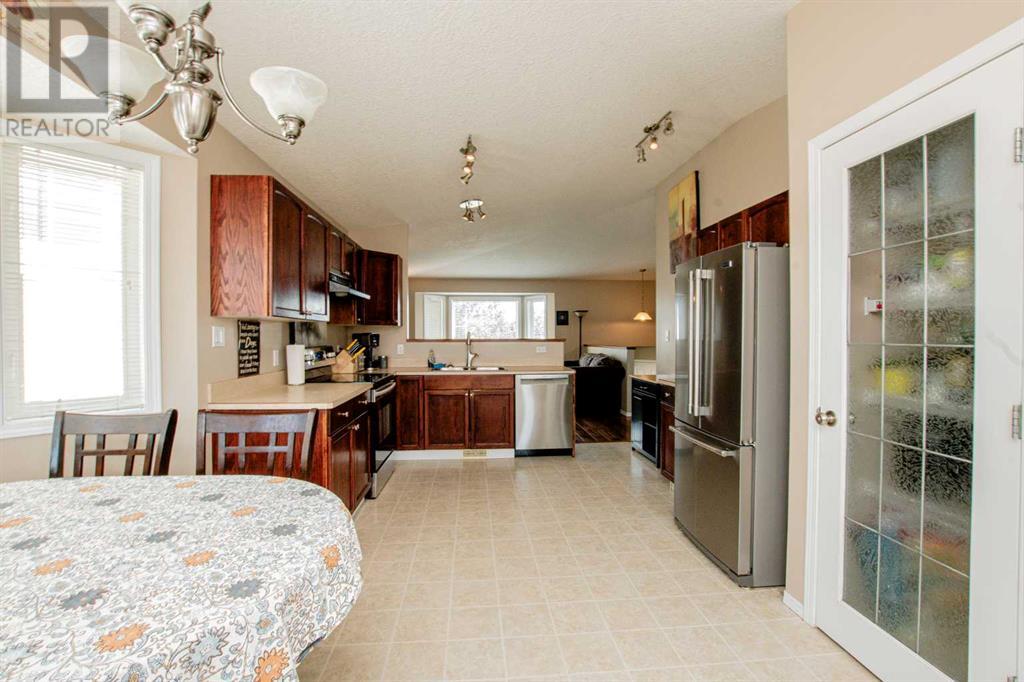4 Bedroom
3 Bathroom
1,160 ft2
Bi-Level
None
Forced Air
Garden Area, Landscaped, Lawn
$399,900
Welcome to the perfect family home nestled in the heart of Countryside South. Ideally located just steps from parks, walking trails, and green spaces. This gem backs onto an easement, offering added privacy. Inside, the main floor features three comfortable bedrooms, including a primary suite with its own ensuite bathroom. The spacious kitchen opens onto a covered deck — perfect for summer BBQs and morning coffee —and flows seamlessly into a bright and inviting living room where the whole family can unwind. Downstairs, the finished basement offers a generous living area, an additional bedroom, a large office or flex room to suit your lifestyle, a huge oversized laundry room, and ample storage space to keep everything organized. The backyard is fully fenced and landscaped, ready for kids, pets, or entertaining. This home checks all the boxes for a growing family looking for comfort, convenience, and space to thrive. Message your favourite agent to view before it's to late! (id:60626)
Property Details
|
MLS® Number
|
A2233987 |
|
Property Type
|
Single Family |
|
Community Name
|
Countryside South |
|
Amenities Near By
|
Park, Playground, Schools, Shopping |
|
Features
|
No Smoking Home |
|
Parking Space Total
|
4 |
|
Plan
|
0226154 |
|
Structure
|
Deck |
Building
|
Bathroom Total
|
3 |
|
Bedrooms Above Ground
|
3 |
|
Bedrooms Below Ground
|
1 |
|
Bedrooms Total
|
4 |
|
Appliances
|
Dishwasher, Oven, Microwave, Washer & Dryer |
|
Architectural Style
|
Bi-level |
|
Basement Development
|
Finished |
|
Basement Type
|
Full (finished) |
|
Constructed Date
|
2004 |
|
Construction Style Attachment
|
Detached |
|
Cooling Type
|
None |
|
Exterior Finish
|
Stone, Vinyl Siding |
|
Flooring Type
|
Carpeted, Cork, Laminate |
|
Foundation Type
|
Poured Concrete |
|
Heating Fuel
|
Natural Gas |
|
Heating Type
|
Forced Air |
|
Size Interior
|
1,160 Ft2 |
|
Total Finished Area
|
1160 Sqft |
|
Type
|
House |
Parking
|
Attached Garage
|
2 |
|
Parking Pad
|
|
Land
|
Acreage
|
No |
|
Fence Type
|
Fence |
|
Land Amenities
|
Park, Playground, Schools, Shopping |
|
Landscape Features
|
Garden Area, Landscaped, Lawn |
|
Size Frontage
|
4.57 M |
|
Size Irregular
|
455.90 |
|
Size Total
|
455.9 M2|4,051 - 7,250 Sqft |
|
Size Total Text
|
455.9 M2|4,051 - 7,250 Sqft |
|
Zoning Description
|
Rs |
Rooms
| Level |
Type |
Length |
Width |
Dimensions |
|
Basement |
Bedroom |
|
|
9.50 Ft x 10.42 Ft |
|
Basement |
Office |
|
|
15.25 Ft x 11.67 Ft |
|
Basement |
3pc Bathroom |
|
|
5.08 Ft x 6.50 Ft |
|
Main Level |
Primary Bedroom |
|
|
112.92 Ft x 12.92 Ft |
|
Main Level |
3pc Bathroom |
|
|
5.50 Ft x 8.25 Ft |
|
Main Level |
4pc Bathroom |
|
|
7.83 Ft x 3.83 Ft |
|
Main Level |
Bedroom |
|
|
7.33 Ft x 7.17 Ft |
|
Main Level |
Bedroom |
|
|
8.92 Ft x 8.83 Ft |

