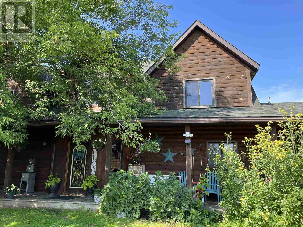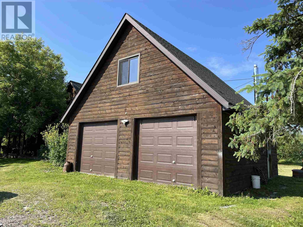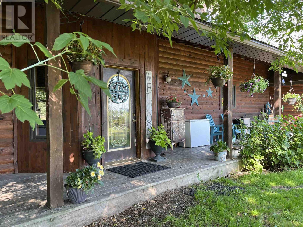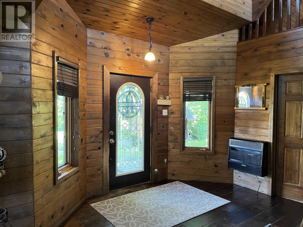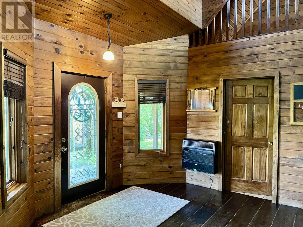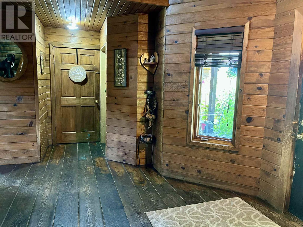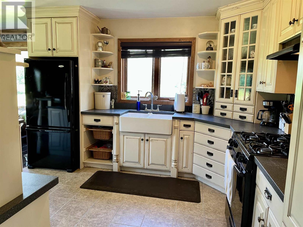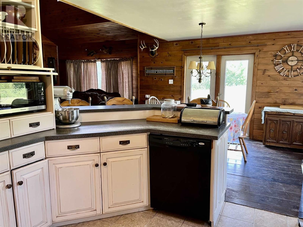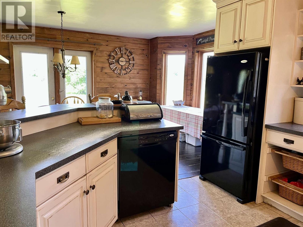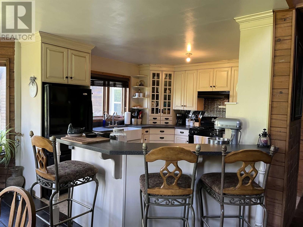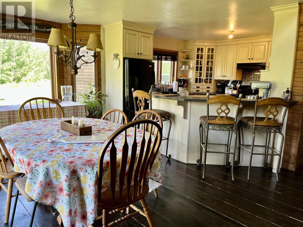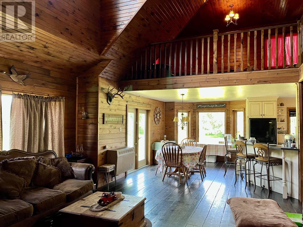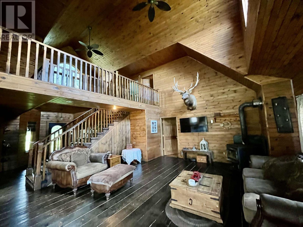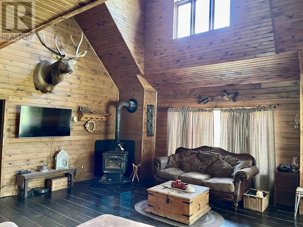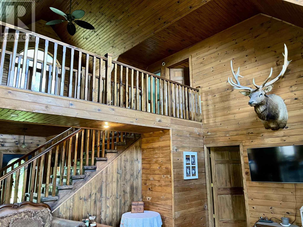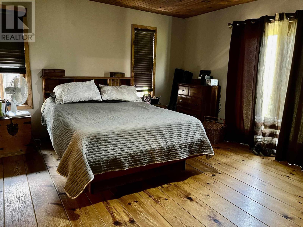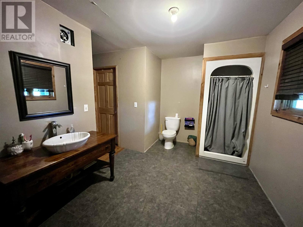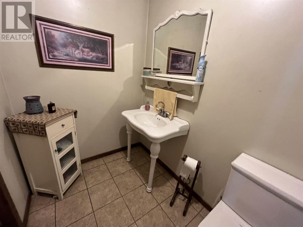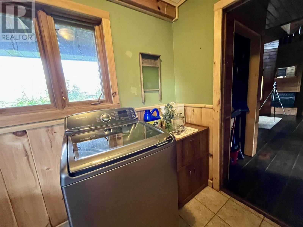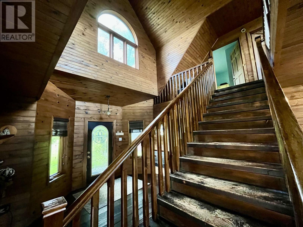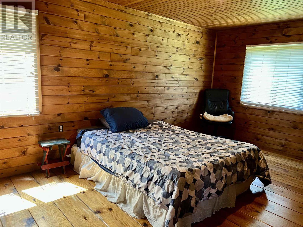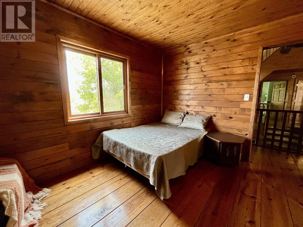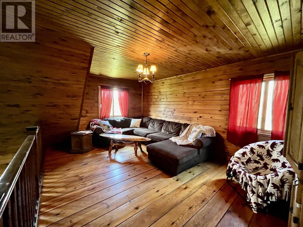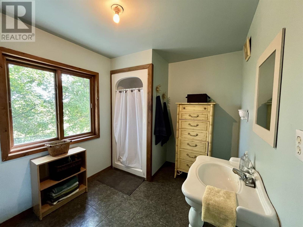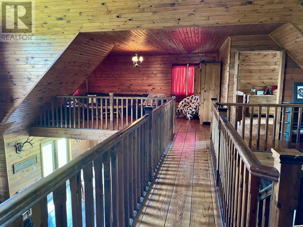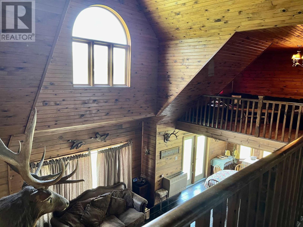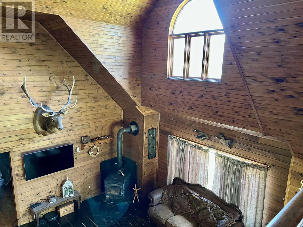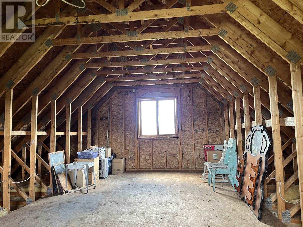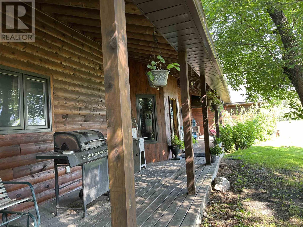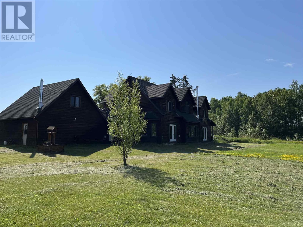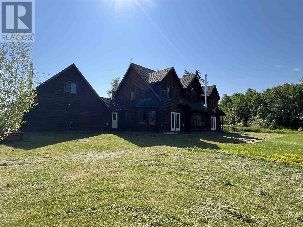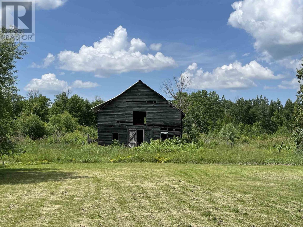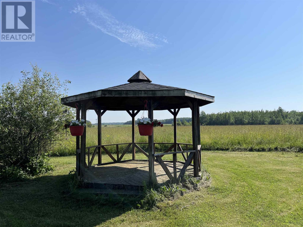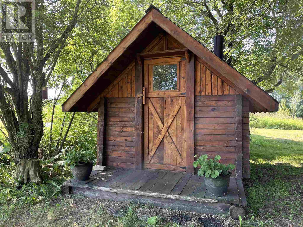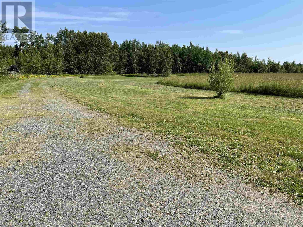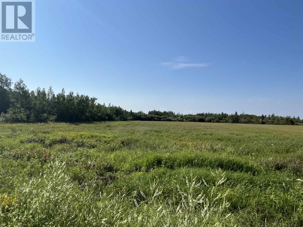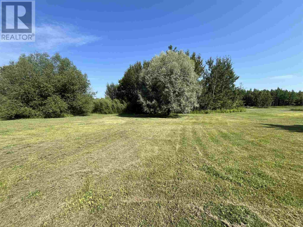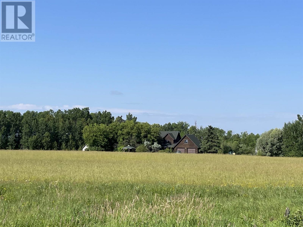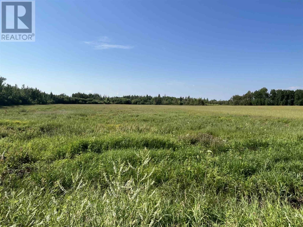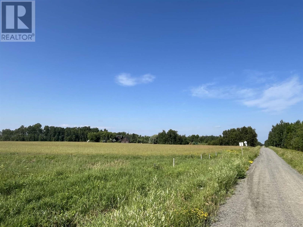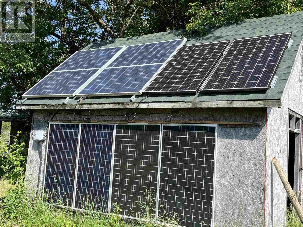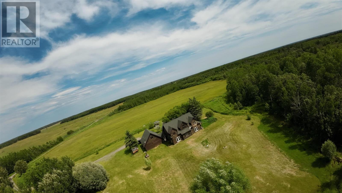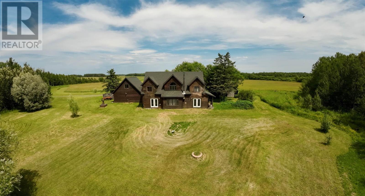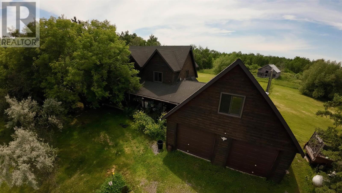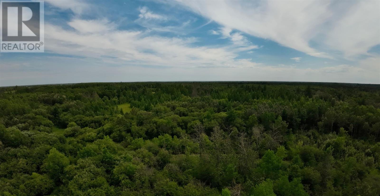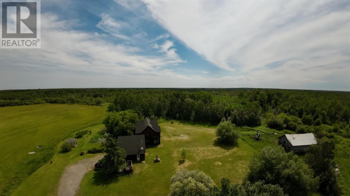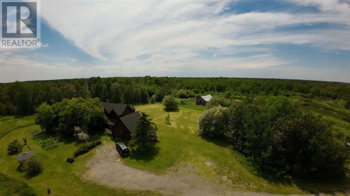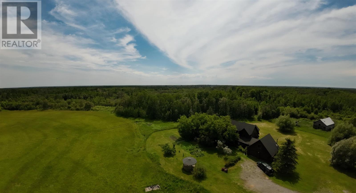3 Bedroom
3 Bathroom
2,063 ft2
2 Level
Fireplace
Space Heater, Wood Stove
Acreage
$699,500
Peace and tranquility. Custom built, off grid home on nearly 160 acres. The home features three bedrooms with 2.5 baths, open kitchen, dining & living room, cathedral ceilings, large entrance, main floor master bedroom with ensuite & walk in closet, and main floor laundry. Up the open staircase are two additional bedrooms, 3 pce bath and den, connected by a walk way that is open to the downstairs living areas. There is an attached two stall garage with attic storage space. Wrap around porch, dormers and wood finishing create a true country feel. The land is well treed with some open fields making it prime habitat for wildlife. Older barn, gardens and fruit trees, to get you started with your home steading dreams. Down a quiet country road that is maintained year round. The home is heated with a wood stove and three direct vent wall mount propane heaters. Flowing well. Solar system with back up generator. (id:60626)
Property Details
|
MLS® Number
|
TB252082 |
|
Property Type
|
Single Family |
|
Community Name
|
Stratton |
|
Communication Type
|
High Speed Internet |
Building
|
Bathroom Total
|
3 |
|
Bedrooms Above Ground
|
3 |
|
Bedrooms Total
|
3 |
|
Appliances
|
Dishwasher, Stove, Refrigerator, Washer |
|
Architectural Style
|
2 Level |
|
Basement Type
|
Crawl Space |
|
Construction Style Attachment
|
Detached |
|
Exterior Finish
|
Wood |
|
Fireplace Present
|
Yes |
|
Fireplace Type
|
Woodstove |
|
Half Bath Total
|
1 |
|
Heating Fuel
|
Propane, Wood |
|
Heating Type
|
Space Heater, Wood Stove |
|
Stories Total
|
2 |
|
Size Interior
|
2,063 Ft2 |
|
Utility Water
|
Dug Well |
Parking
Land
|
Access Type
|
Road Access |
|
Acreage
|
Yes |
|
Sewer
|
Holding Tank |
|
Size Frontage
|
2232.4000 |
|
Size Irregular
|
158.3 |
|
Size Total
|
158.3 Ac|100+ Acres |
|
Size Total Text
|
158.3 Ac|100+ Acres |
Rooms
| Level |
Type |
Length |
Width |
Dimensions |
|
Second Level |
Bedroom |
|
|
11.5 x 18.2 |
|
Second Level |
Bedroom |
|
|
11.6 x 10.1 |
|
Second Level |
Den |
|
|
18.2 x 10.8 |
|
Second Level |
Bathroom |
|
|
3 pce |
|
Main Level |
Living Room |
|
|
18.1 x 19.4 |
|
Main Level |
Primary Bedroom |
|
|
15 x 13.9 |
|
Main Level |
Kitchen |
|
|
11.4 x 11.7 |
|
Main Level |
Dining Room |
|
|
14.4 x 10.7 |
|
Main Level |
Foyer |
|
|
15'1" x 7' 7" |
|
Main Level |
Laundry Room |
|
|
5.7 x 8.1 |
|
Main Level |
Bathroom |
|
|
2 pce |
|
Main Level |
Ensuite |
|
|
3 pce |

