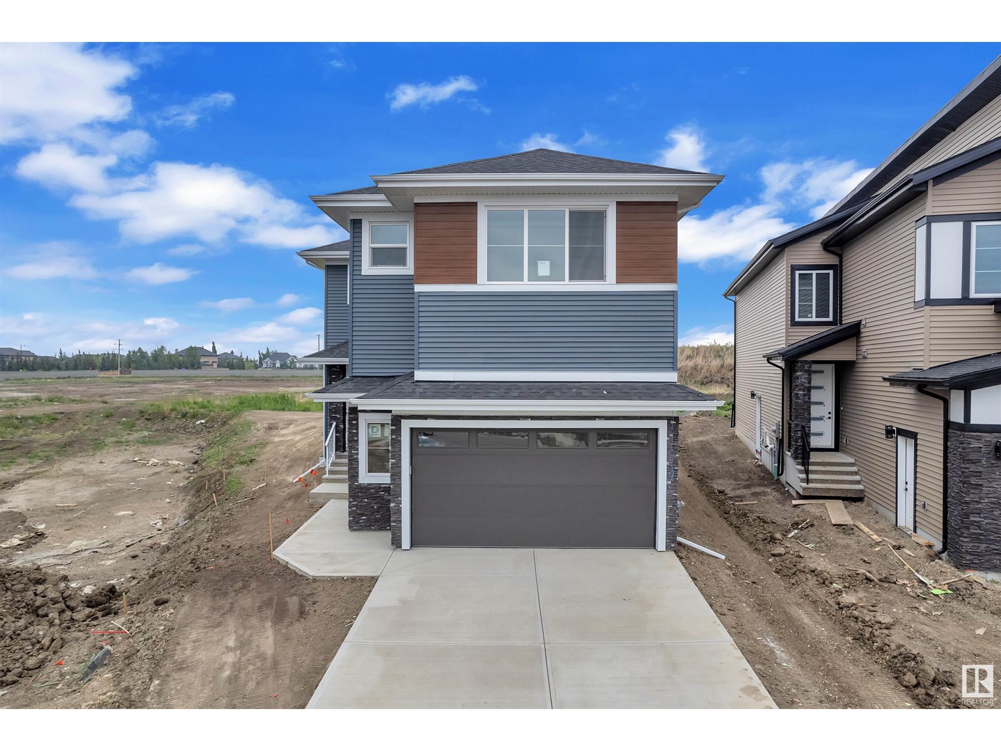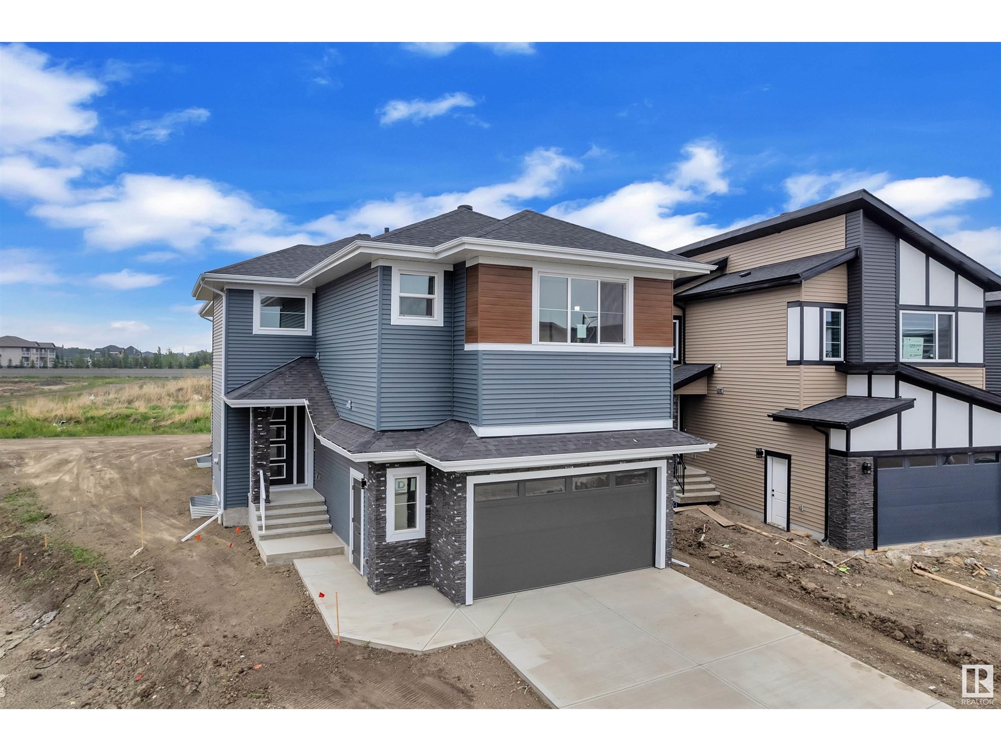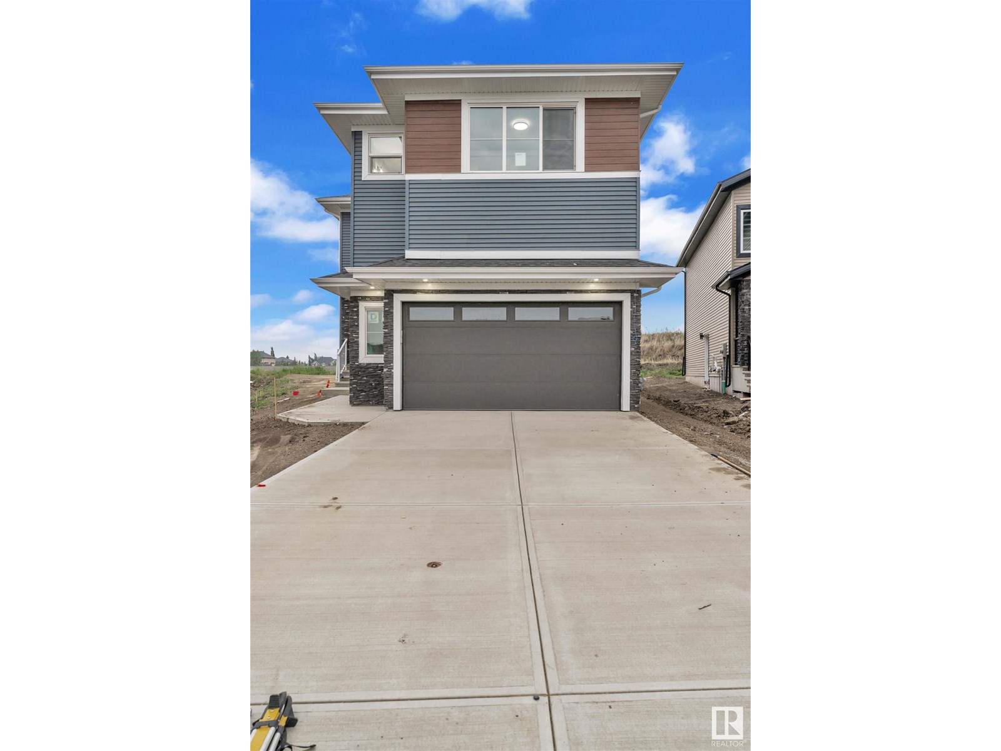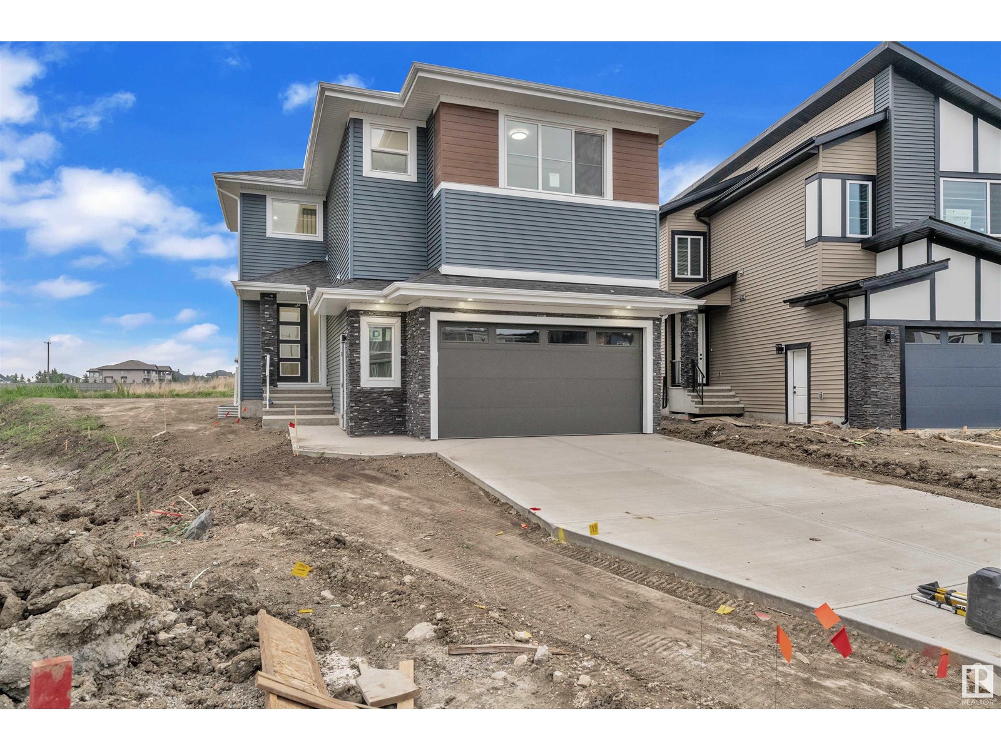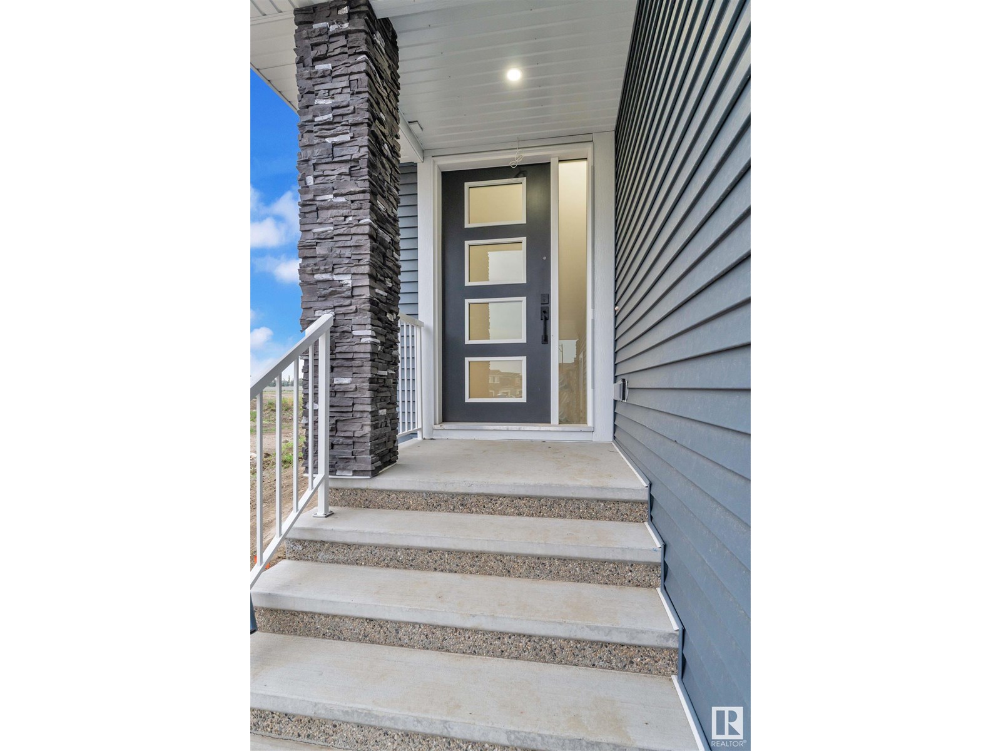5 Bedroom
4 Bathroom
2,749 ft2
Forced Air
$724,899
Stunning double car garage detached home with SEPARATE living & family areas, FULLY LOADED with UPGRADES. Main kitchen with PREMIUM cabinetry, ELEGANT quartz countertops, and a spacious SPICE kitchen with GAS stove. Main floor features a FULL bedroom and FULL bathroom—ideal for MULTI-GENERATIONAL living. Dining area offers direct access to the BACKYARD. The living room welcomes you with SOARING ceilings and a BRIGHT, OPEN-TO-ABOVE layout. Upstairs includes a BONUS room, 4 bedrooms & 3 bathrooms. The PRIMARY bedroom offers a WALK-IN closet and luxurious 5-PC ENSUITE. Bedrooms 2 & 3 share a convenient JACK & JILL bath, while another bedroom enjoys access to a COMMON bathroom. UPPER LEVEL laundry adds practicality. SEPARATE ENTRANCE to the basement offers FUTURE POTENTIAL. This home’s UNIQUE design and HIGH-END finishes will impress you at every turn. A must-see for those seeking COMFORT, SPACE, and LUXURY! (id:60626)
Property Details
|
MLS® Number
|
E4442611 |
|
Property Type
|
Single Family |
|
Neigbourhood
|
Irvine Creek |
|
Amenities Near By
|
Airport, Golf Course, Playground, Shopping |
|
Features
|
Closet Organizers, No Animal Home, No Smoking Home |
Building
|
Bathroom Total
|
4 |
|
Bedrooms Total
|
5 |
|
Amenities
|
Ceiling - 9ft |
|
Basement Development
|
Unfinished |
|
Basement Type
|
Full (unfinished) |
|
Constructed Date
|
2024 |
|
Construction Style Attachment
|
Detached |
|
Heating Type
|
Forced Air |
|
Stories Total
|
2 |
|
Size Interior
|
2,749 Ft2 |
|
Type
|
House |
Parking
Land
|
Acreage
|
No |
|
Land Amenities
|
Airport, Golf Course, Playground, Shopping |
|
Size Irregular
|
0.14 |
|
Size Total
|
0.14 Ac |
|
Size Total Text
|
0.14 Ac |
Rooms
| Level |
Type |
Length |
Width |
Dimensions |
|
Main Level |
Living Room |
|
|
Measurements not available |
|
Main Level |
Dining Room |
|
|
Measurements not available |
|
Main Level |
Kitchen |
|
|
Measurements not available |
|
Main Level |
Family Room |
|
|
Measurements not available |
|
Main Level |
Bedroom 5 |
|
|
Measurements not available |
|
Main Level |
Mud Room |
|
|
Measurements not available |
|
Main Level |
Second Kitchen |
|
|
Measurements not available |
|
Upper Level |
Primary Bedroom |
|
|
Measurements not available |
|
Upper Level |
Bedroom 2 |
|
|
Measurements not available |
|
Upper Level |
Bedroom 3 |
|
|
Measurements not available |
|
Upper Level |
Bedroom 4 |
|
|
Measurements not available |
|
Upper Level |
Bonus Room |
|
|
Measurements not available |
|
Upper Level |
Laundry Room |
|
|
Measurements not available |

