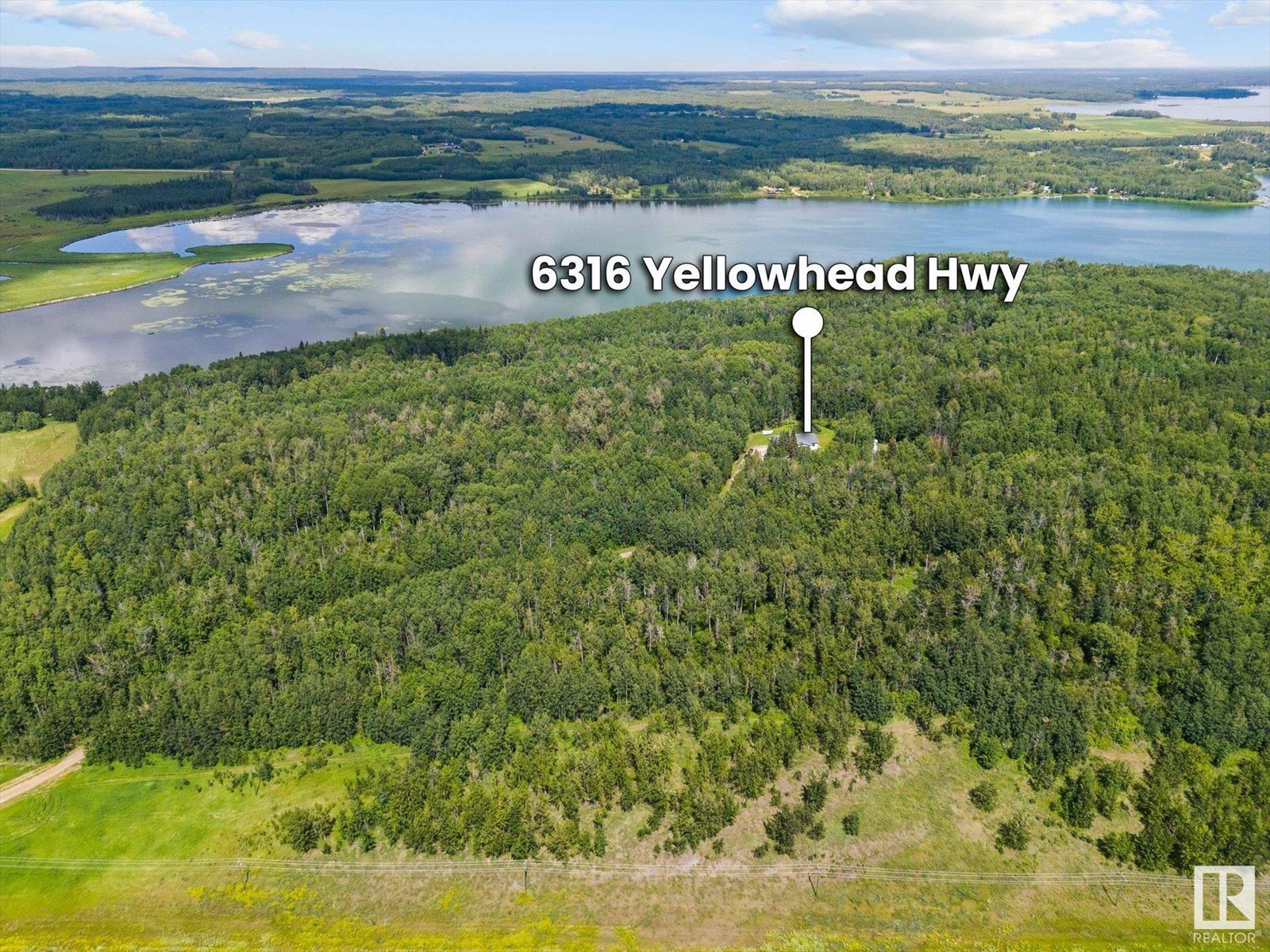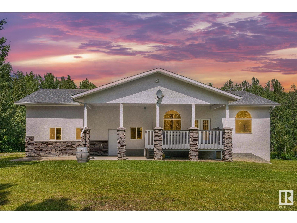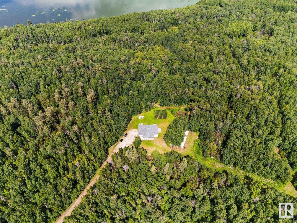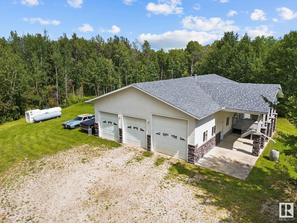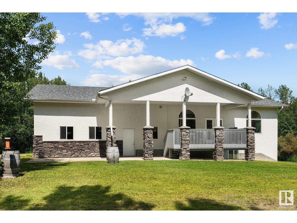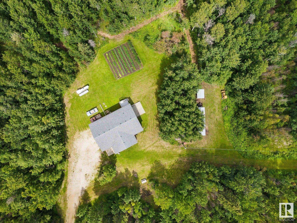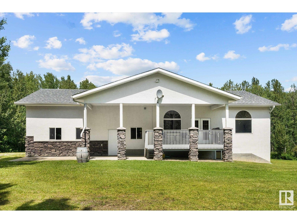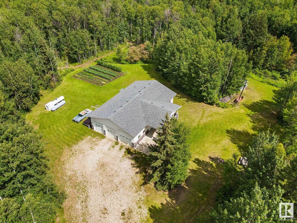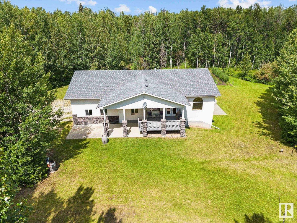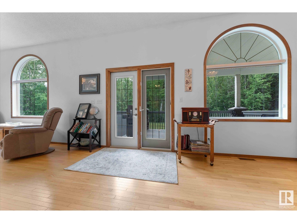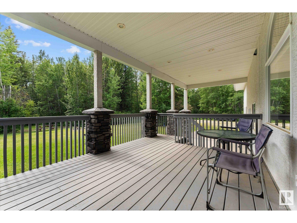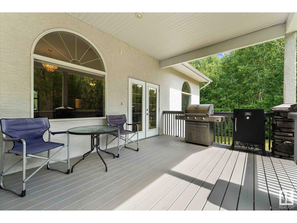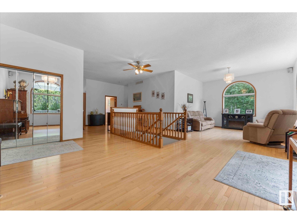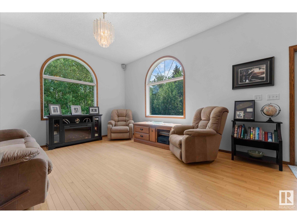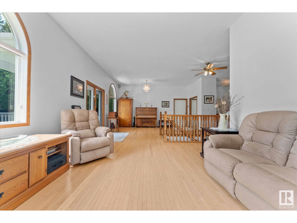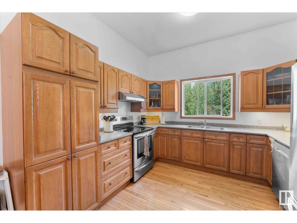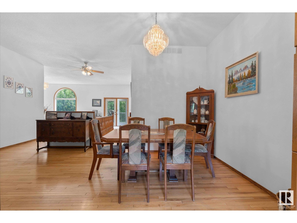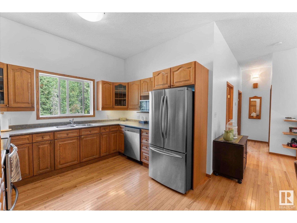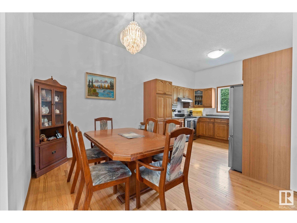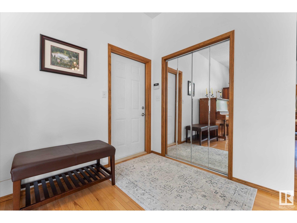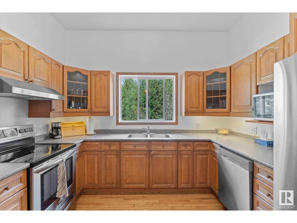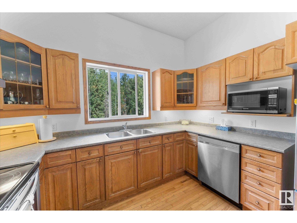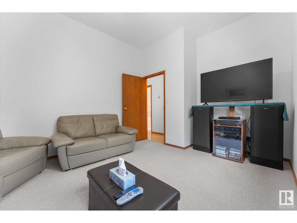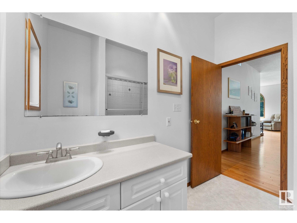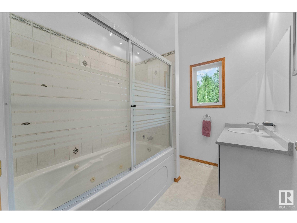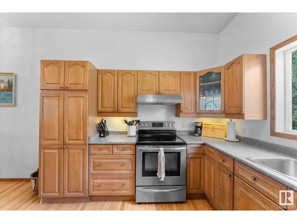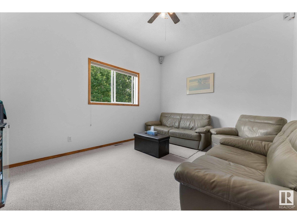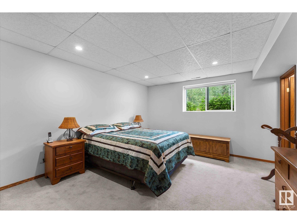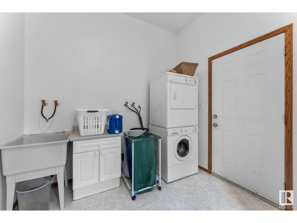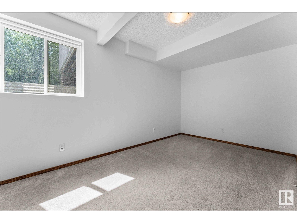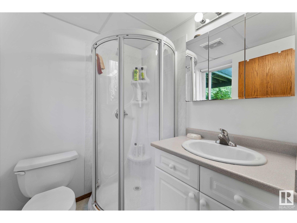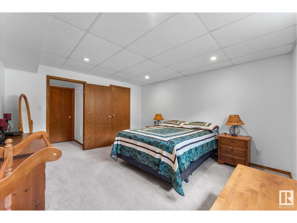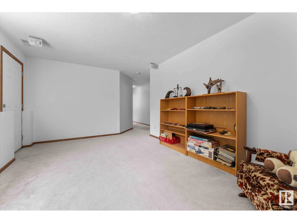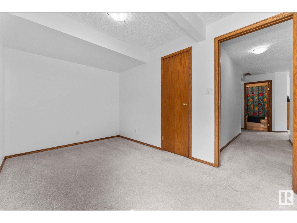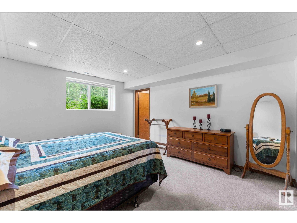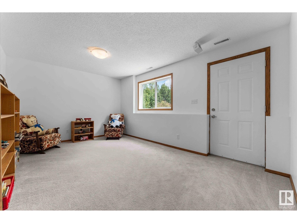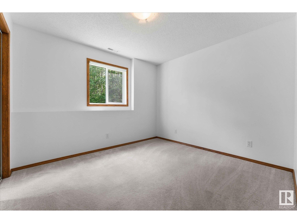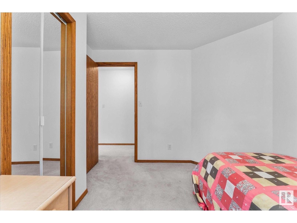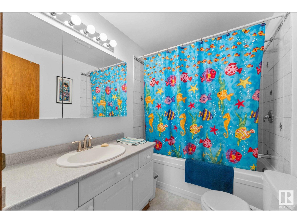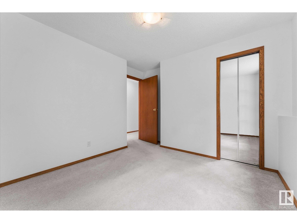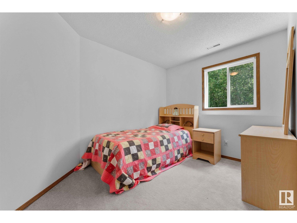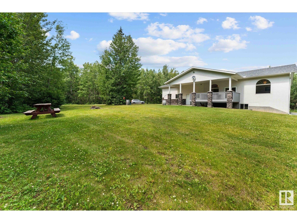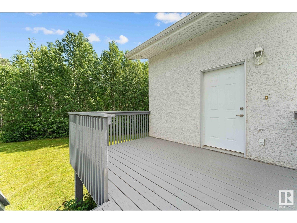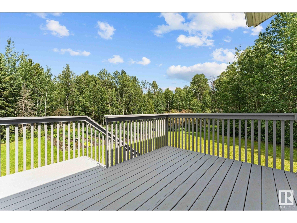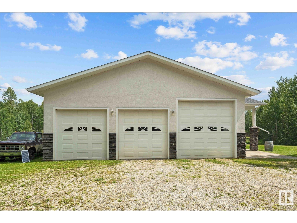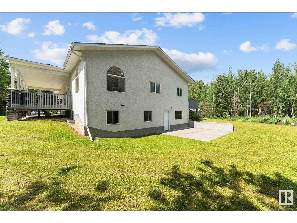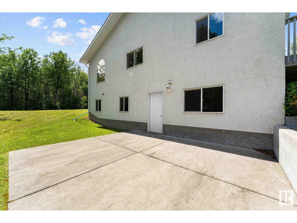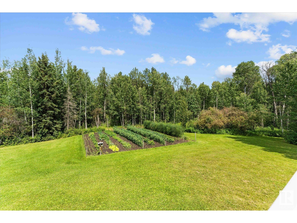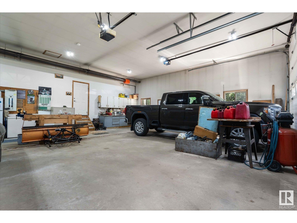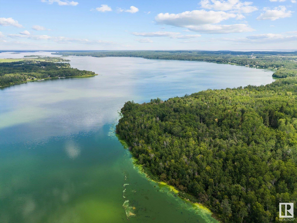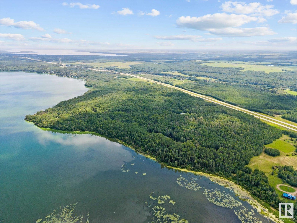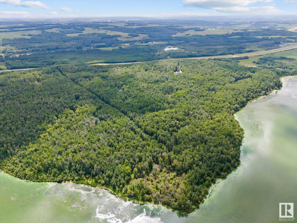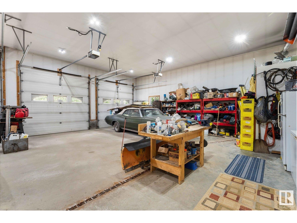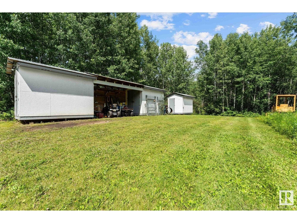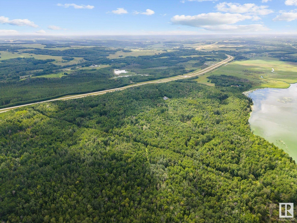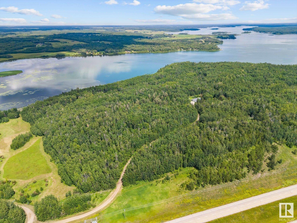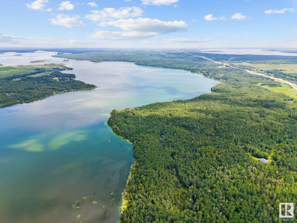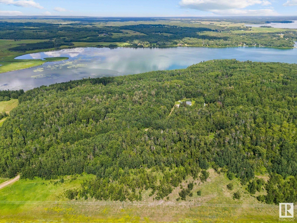5 Bedroom
3 Bathroom
1,296 ft2
Bungalow
Forced Air, In Floor Heating
Waterfront
Acreage
$1,350,000
This isn’t just a property - it’s a lifestyle, here is your chance to make it yours!! Welcome to this custom built five bedroom, three bathroom home on 125 Acres of Lake Front - secluded, yet conveniently located. The main floor is open and bright, with a main floor bedroom and full bathroom. The rear deck allows easy access to the garden and mudroom. The lower level is a walkout, with 4 bedrooms and two bathrooms. The triple attached garage is heated, with a floor drain and plumbed for a bathroom. Bring your toys, your tools and your dreams! This property has trails to the lake front, with power for future development. And underground power run to sites for future RV sites. This home is ready for you to move in, unpack and enjoy the peacefulness! The avid outdoorsmen/hunter has a special space at this property too!! (id:60626)
Property Details
|
MLS® Number
|
E4449516 |
|
Property Type
|
Single Family |
|
Neigbourhood
|
Lake Isle (Gainford) |
|
Features
|
Private Setting, See Remarks, Rolling, Subdividable Lot |
|
Structure
|
Deck, Fire Pit, Porch |
|
Water Front Type
|
Waterfront |
Building
|
Bathroom Total
|
3 |
|
Bedrooms Total
|
5 |
|
Appliances
|
Dishwasher, Dryer, Fan, Microwave Range Hood Combo, Refrigerator, Stove, Washer, Window Coverings |
|
Architectural Style
|
Bungalow |
|
Basement Development
|
Finished |
|
Basement Type
|
Full (finished) |
|
Ceiling Type
|
Vaulted |
|
Constructed Date
|
2000 |
|
Construction Style Attachment
|
Detached |
|
Heating Type
|
Forced Air, In Floor Heating |
|
Stories Total
|
1 |
|
Size Interior
|
1,296 Ft2 |
|
Type
|
House |
Parking
Land
|
Access Type
|
Boat Access |
|
Acreage
|
Yes |
|
Fronts On
|
Waterfront |
|
Size Irregular
|
124.05 |
|
Size Total
|
124.05 Ac |
|
Size Total Text
|
124.05 Ac |
Rooms
| Level |
Type |
Length |
Width |
Dimensions |
|
Basement |
Family Room |
4.81 m |
3.27 m |
4.81 m x 3.27 m |
|
Basement |
Primary Bedroom |
4.27 m |
3.83 m |
4.27 m x 3.83 m |
|
Basement |
Bedroom 3 |
4.81 m |
3.27 m |
4.81 m x 3.27 m |
|
Basement |
Bedroom 4 |
2.47 m |
4.28 m |
2.47 m x 4.28 m |
|
Basement |
Bedroom 5 |
2.96 m |
3.21 m |
2.96 m x 3.21 m |
|
Main Level |
Living Room |
4.07 m |
4.74 m |
4.07 m x 4.74 m |
|
Main Level |
Dining Room |
2.7 m |
3.37 m |
2.7 m x 3.37 m |
|
Main Level |
Kitchen |
3.16 m |
3.34 m |
3.16 m x 3.34 m |
|
Main Level |
Bedroom 2 |
3.84 m |
3.36 m |
3.84 m x 3.36 m |

