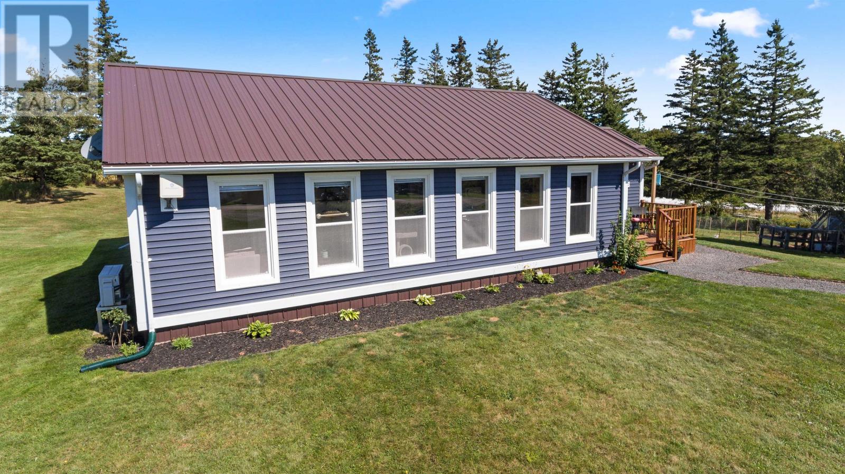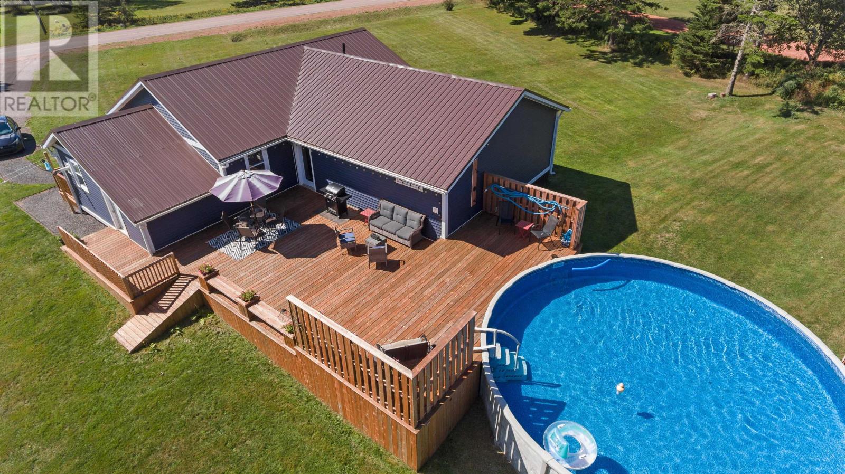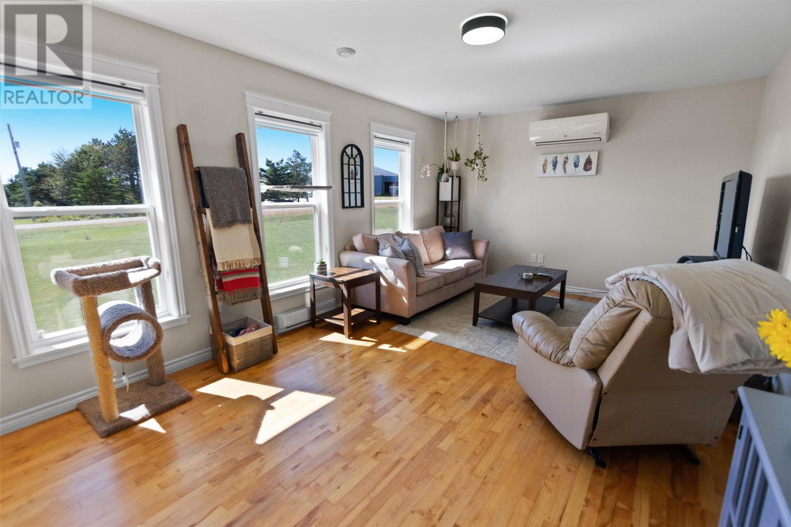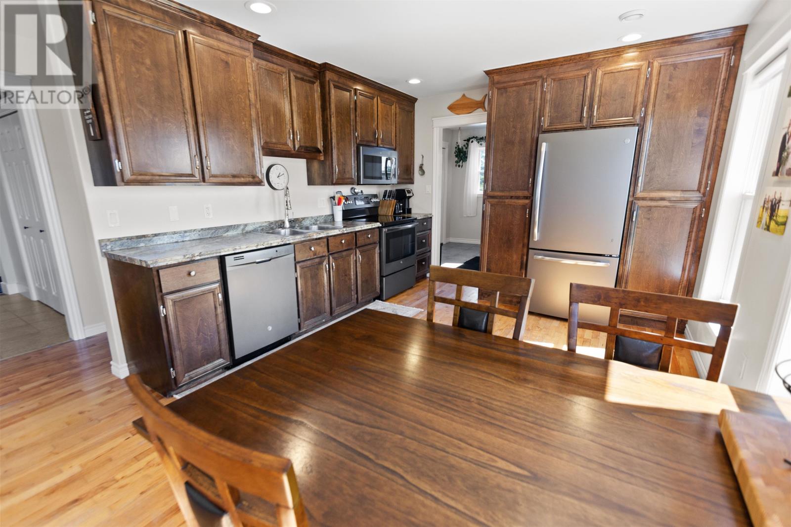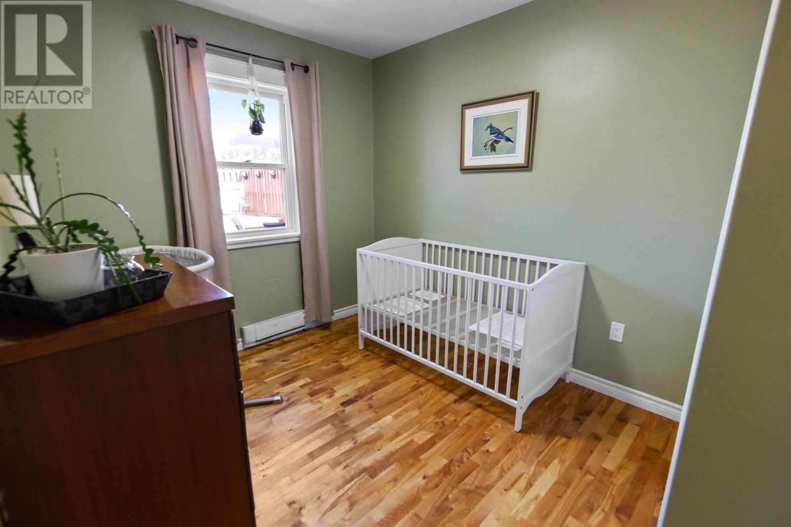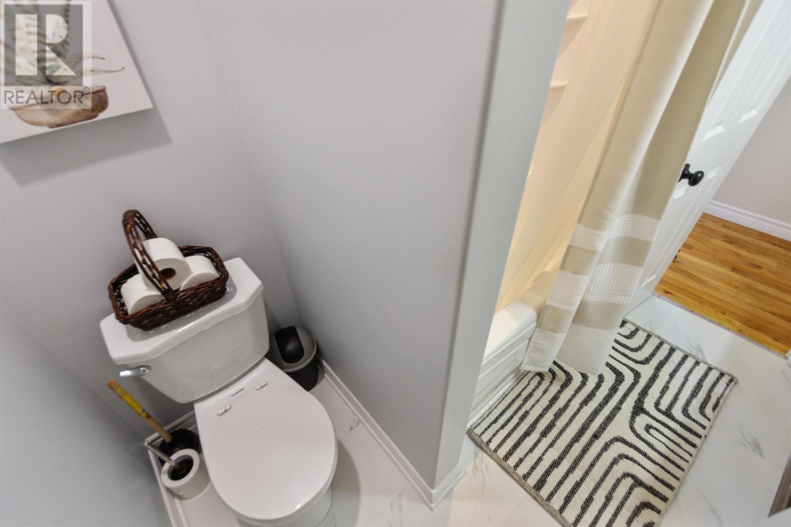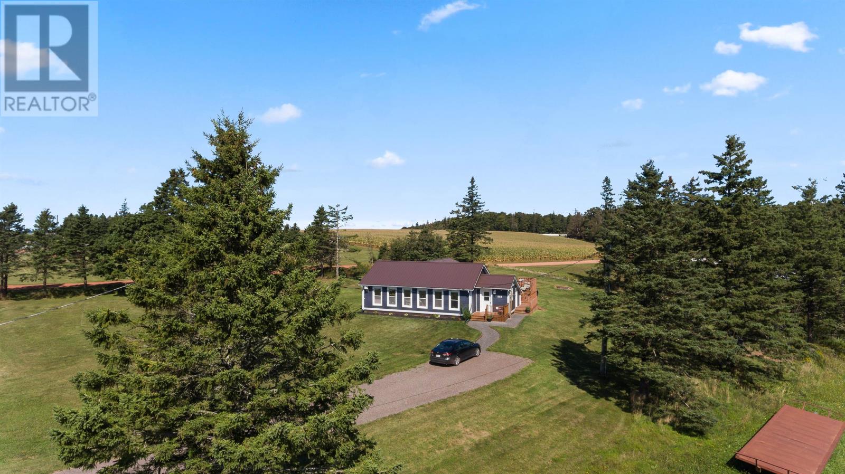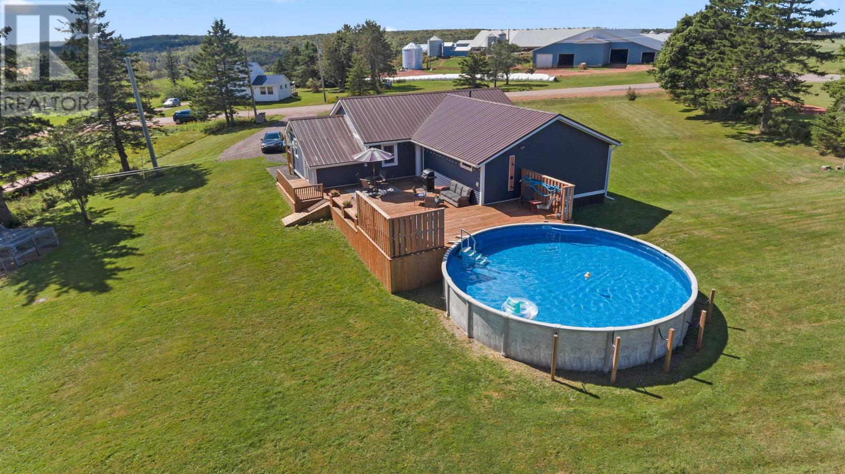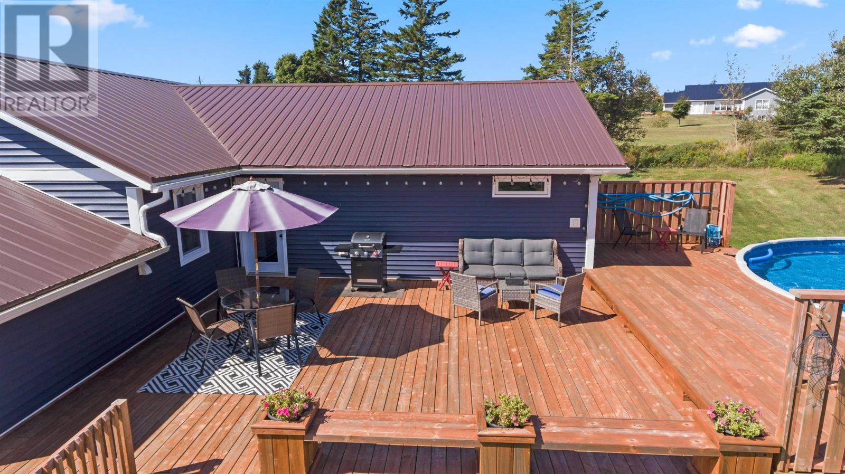3 Bedroom
2 Bathroom
Above Ground Pool
Air Exchanger
Baseboard Heaters, Wall Mounted Heat Pump, Stove
Acreage
Landscaped
$415,900
On a 1-acre lot just 5 minutes from Hunter River, this charming single-level home is spacious and delightful! The open-concept living area, bathed in natural light from numerous windows, creates a warm atmosphere perfect for entertaining. The home features three bedrooms and two bathrooms, including a large primary suite with an ensuite bathroom, walk-in closet, and a generous 15'x24' layout. Outside, a large deck surrounds an above-ground pool, ideal for gatherings or relaxing with a book! Efficient electric heat, a cozy pellet stove, and a durable metal roof covering round out this beautiful home. With friendly neighbours and a ton of space for play, (or chickens!) this home is the perfect family spot. All measurements are approximate and should be verified by the Buyer(s). (id:60626)
Property Details
|
MLS® Number
|
202509102 |
|
Property Type
|
Single Family |
|
Community Name
|
Hunter River |
|
Community Features
|
School Bus |
|
Features
|
Single Driveway |
|
Pool Type
|
Above Ground Pool |
|
Structure
|
Deck, Patio(s), Shed |
Building
|
Bathroom Total
|
2 |
|
Bedrooms Above Ground
|
3 |
|
Bedrooms Total
|
3 |
|
Appliances
|
Range, Dishwasher, Dryer, Washer, Refrigerator |
|
Basement Type
|
None |
|
Constructed Date
|
2015 |
|
Construction Style Attachment
|
Detached |
|
Cooling Type
|
Air Exchanger |
|
Exterior Finish
|
Vinyl |
|
Flooring Type
|
Hardwood, Laminate, Tile |
|
Foundation Type
|
Poured Concrete, Wood |
|
Heating Fuel
|
Electric, Pellet |
|
Heating Type
|
Baseboard Heaters, Wall Mounted Heat Pump, Stove |
|
Total Finished Area
|
1588 Sqft |
|
Type
|
House |
|
Utility Water
|
Drilled Well |
Parking
Land
|
Access Type
|
Year-round Access |
|
Acreage
|
Yes |
|
Land Disposition
|
Cleared |
|
Landscape Features
|
Landscaped |
|
Sewer
|
Septic System |
|
Size Irregular
|
1 |
|
Size Total
|
1 Ac|1 - 3 Acres |
|
Size Total Text
|
1 Ac|1 - 3 Acres |
Rooms
| Level |
Type |
Length |
Width |
Dimensions |
|
Main Level |
Living Room |
|
|
11x18 |
|
Main Level |
Kitchen |
|
|
11x17 |
|
Main Level |
Dining Room |
|
|
COMBINED |
|
Main Level |
Laundry Room |
|
|
9.x9.5. |
|
Main Level |
Primary Bedroom |
|
|
15.x24. |
|
Main Level |
Ensuite (# Pieces 2-6) |
|
|
9.5.x10. |
|
Main Level |
Other |
|
|
6.5.x9.5. (Walk-incloset) |
|
Main Level |
Bedroom |
|
|
11.5.x13. |
|
Main Level |
Bedroom |
|
|
10.5.x11. |
|
Main Level |
Bath (# Pieces 1-6) |
|
|
7.x7.5. |

