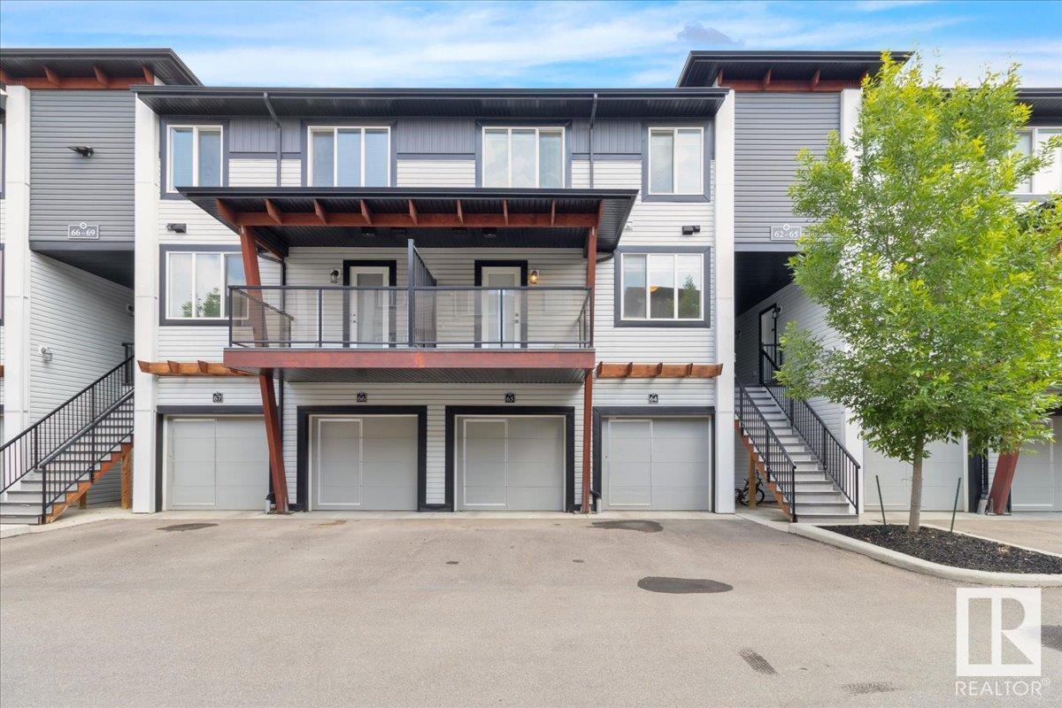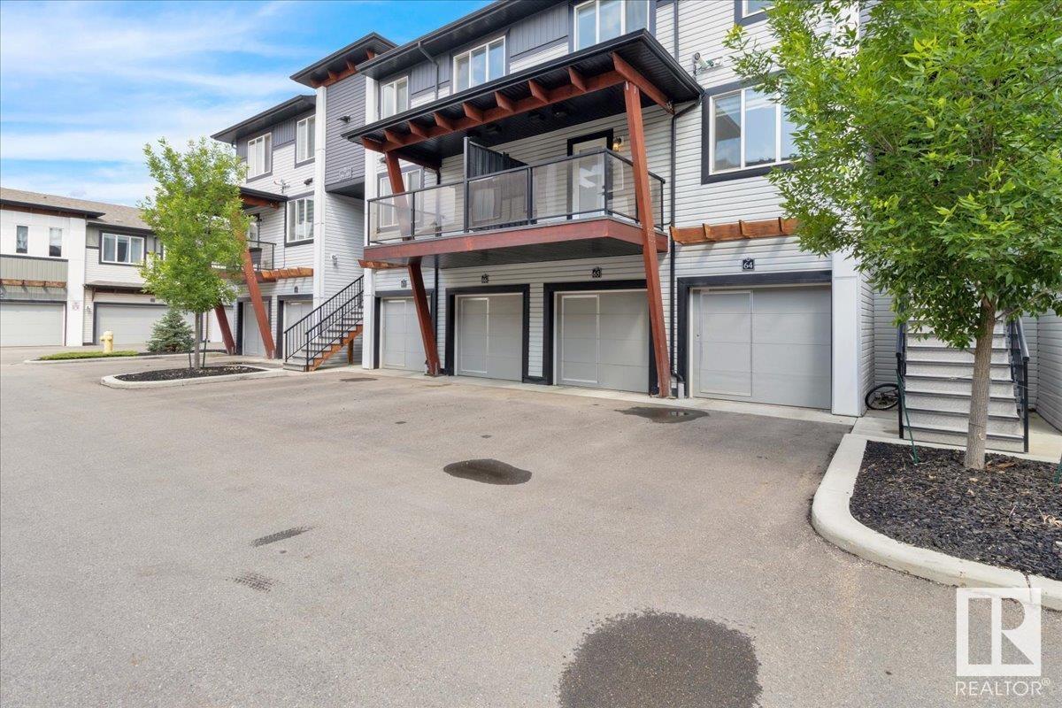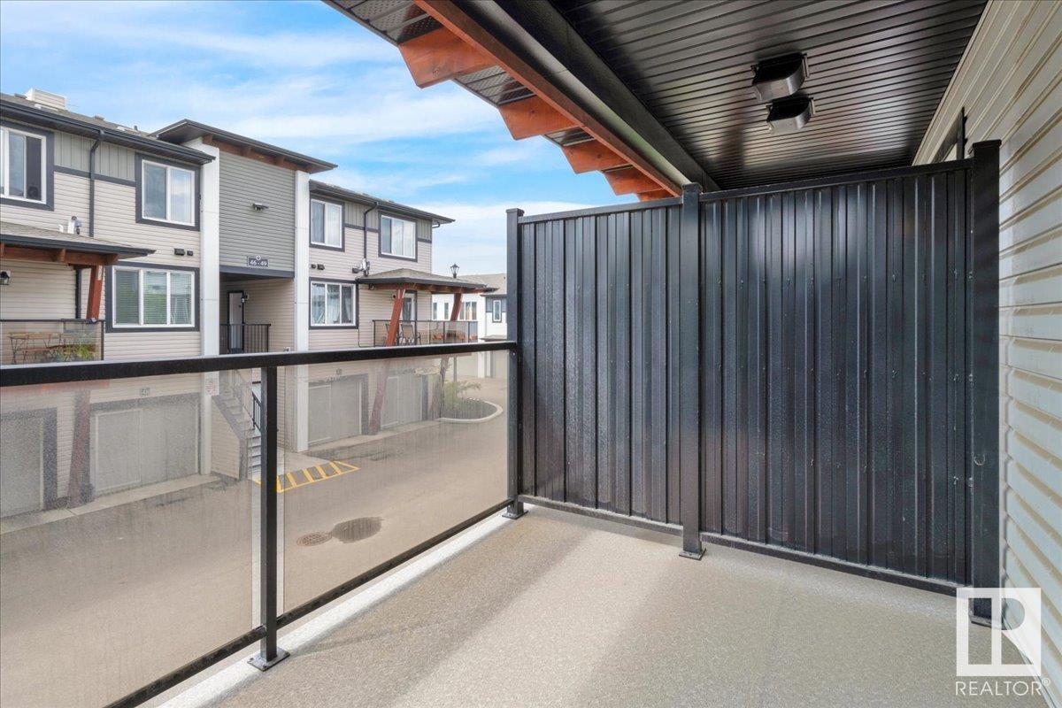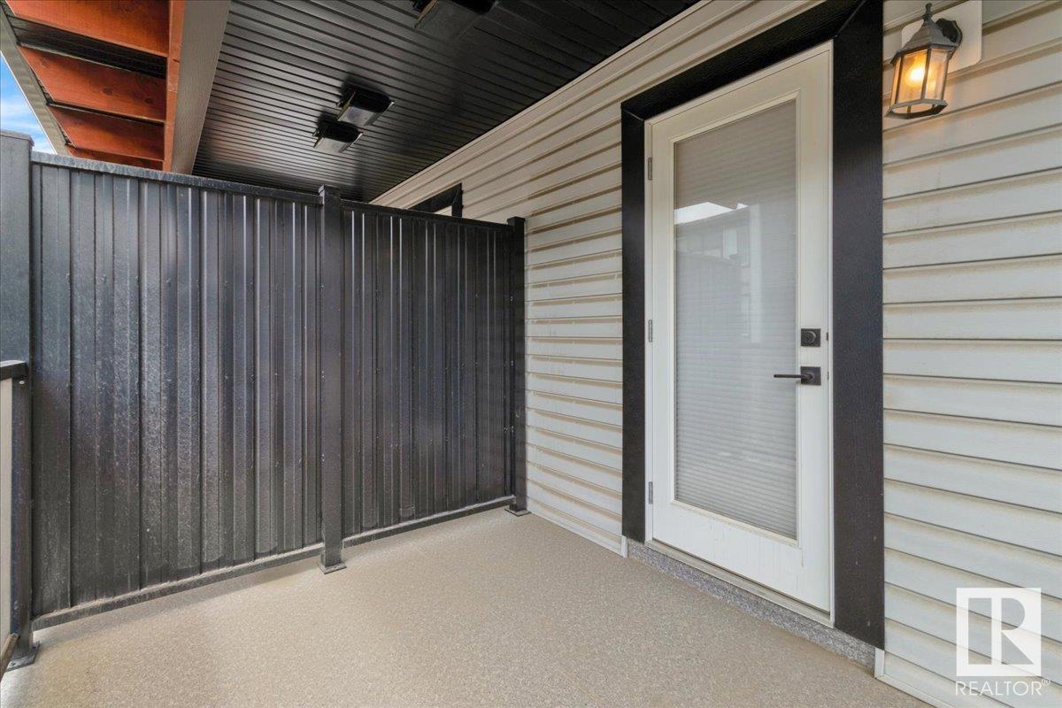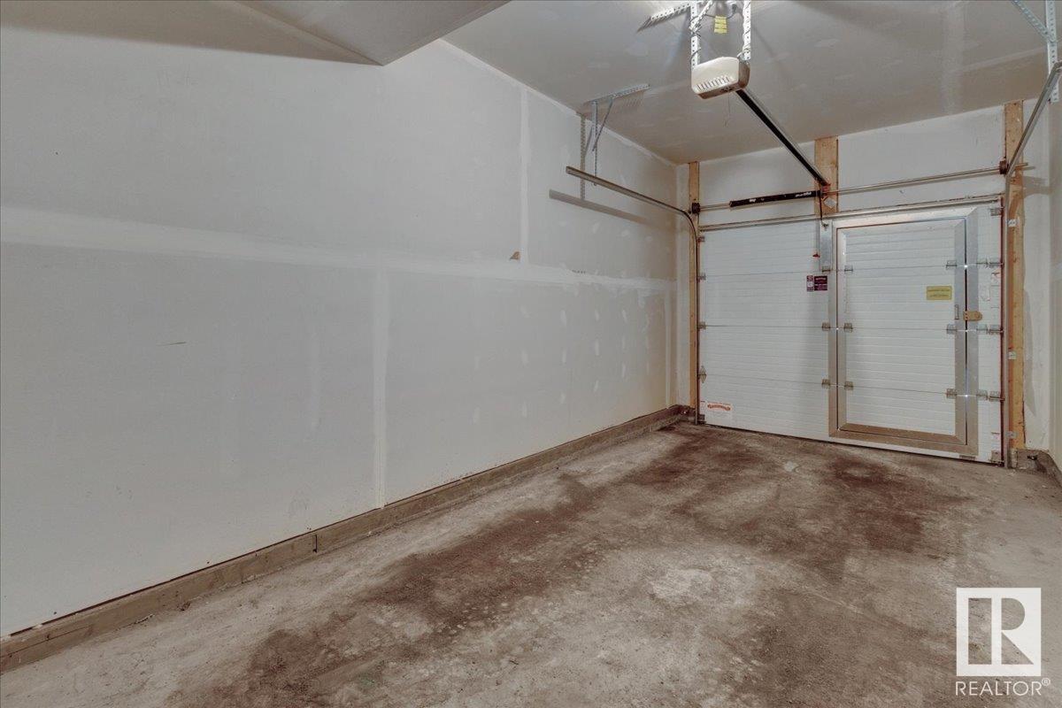#65 446 Allard Bv Sw Edmonton, Alberta T6W 3S7
$289,900Maintenance, Exterior Maintenance, Insurance, Property Management, Other, See Remarks
$278.43 Monthly
Maintenance, Exterior Maintenance, Insurance, Property Management, Other, See Remarks
$278.43 MonthlyWelcome to this sleek and stylish 2-bedroom, 2-bath townhouse in the vibrant community of Allard—perfect for first-time buyers or savvy investors! In like-new condition, this home offers a bright, open-concept layout with quartz countertops throughout, a spacious kitchen island, and stainless steel appliances including fridge, stove, dishwasher, microwave, washer, and dryer. The primary bedroom features its own ensuite for added comfort. Enjoy the convenience of your own garage, low condo fees, and upgraded finishes throughout. Steps from playgrounds, sports fields, and the community skating rink. Easy access to QEII and just 12 minutes to the airport and Premium Outlet Mall. A true gem in a growing neighborhood with low condo fees—don't miss out! (id:60626)
Property Details
| MLS® Number | E4444212 |
| Property Type | Single Family |
| Neigbourhood | Allard |
| Amenities Near By | Airport, Park, Playground, Public Transit, Schools, Shopping |
| Community Features | Public Swimming Pool |
Building
| Bathroom Total | 2 |
| Bedrooms Total | 2 |
| Appliances | Dishwasher, Dryer, Garage Door Opener Remote(s), Garage Door Opener, Hood Fan, Refrigerator, Stove, Washer, Window Coverings |
| Basement Type | None |
| Constructed Date | 2018 |
| Construction Style Attachment | Attached |
| Fire Protection | Smoke Detectors |
| Heating Type | Forced Air |
| Stories Total | 2 |
| Size Interior | 1,090 Ft2 |
| Type | Row / Townhouse |
Parking
| Attached Garage |
Land
| Acreage | No |
| Land Amenities | Airport, Park, Playground, Public Transit, Schools, Shopping |
| Size Irregular | 152.71 |
| Size Total | 152.71 M2 |
| Size Total Text | 152.71 M2 |
Rooms
| Level | Type | Length | Width | Dimensions |
|---|---|---|---|---|
| Main Level | Living Room | Measurements not available | ||
| Main Level | Kitchen | Measurements not available | ||
| Upper Level | Primary Bedroom | Measurements not available | ||
| Upper Level | Bedroom 2 | Measurements not available |
Contact Us
Contact us for more information

