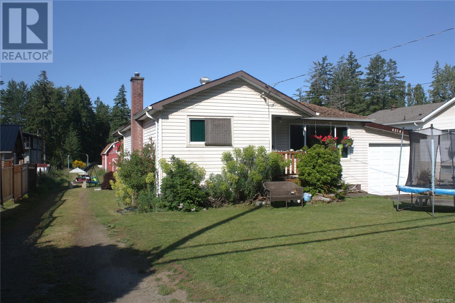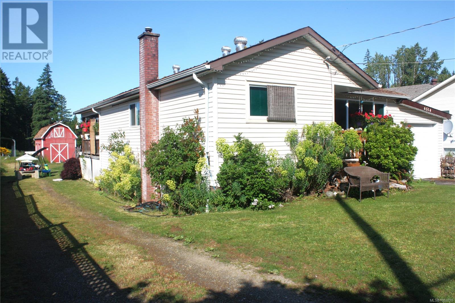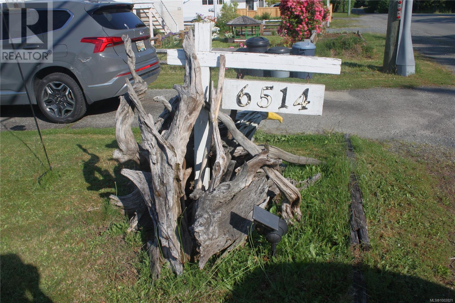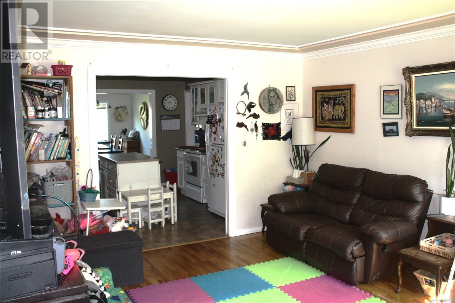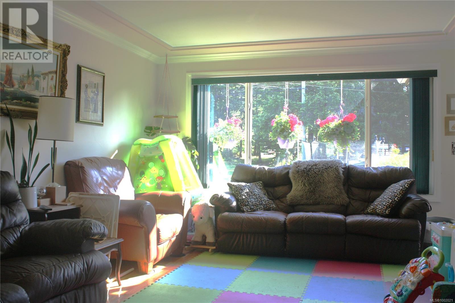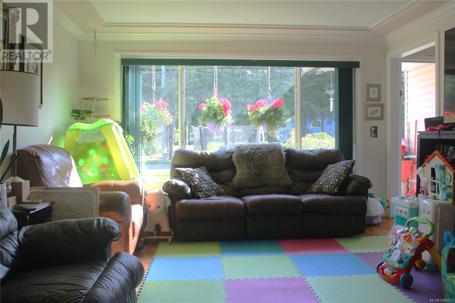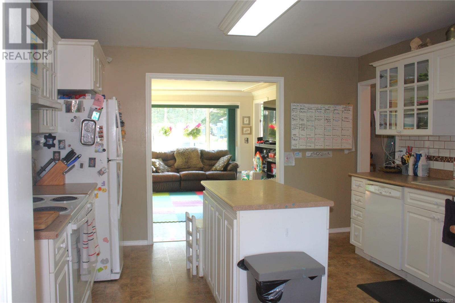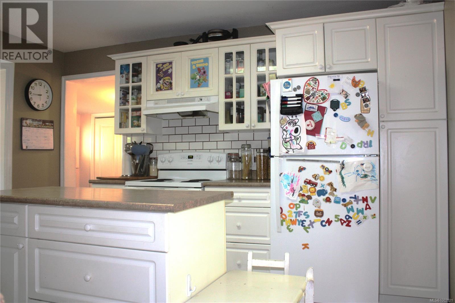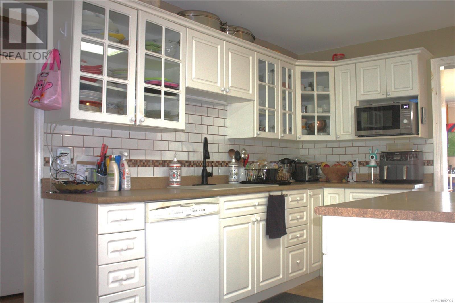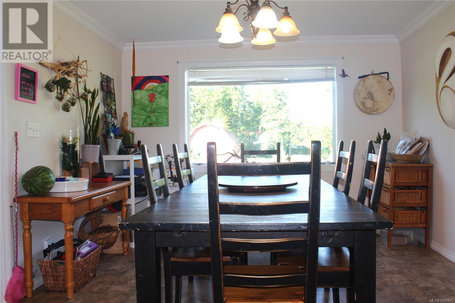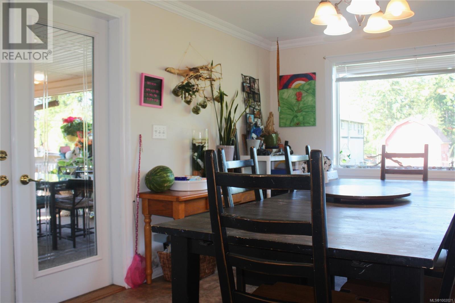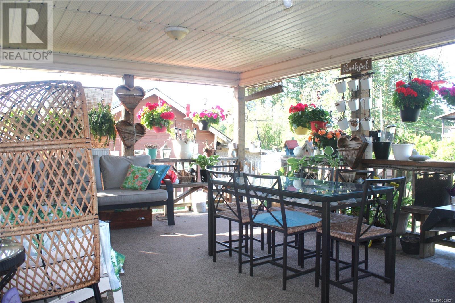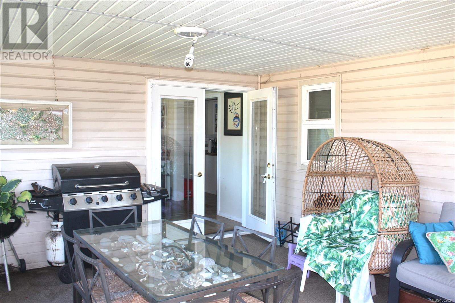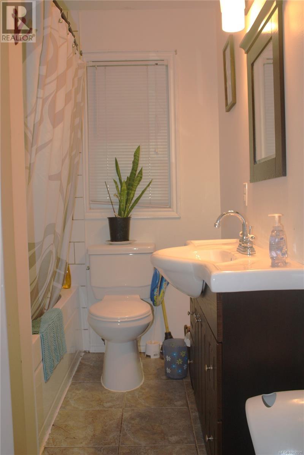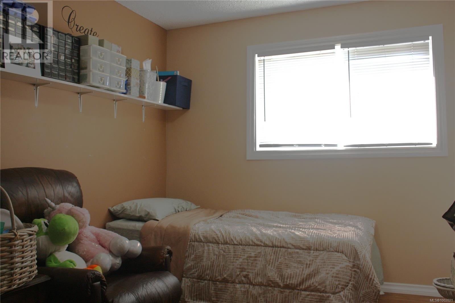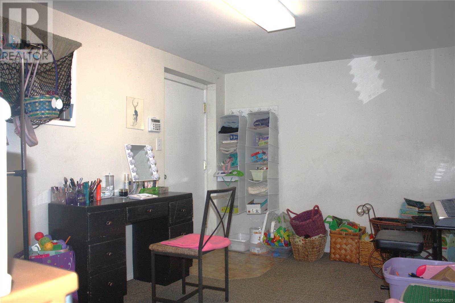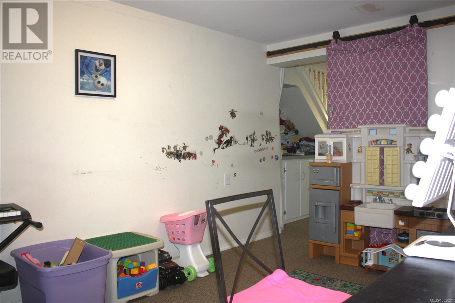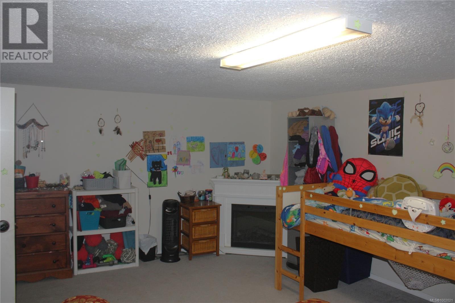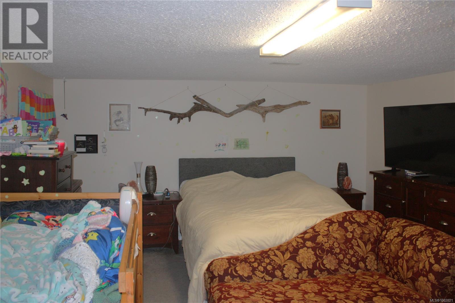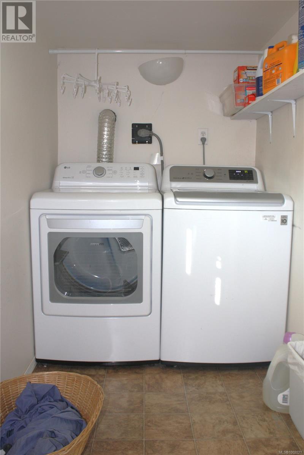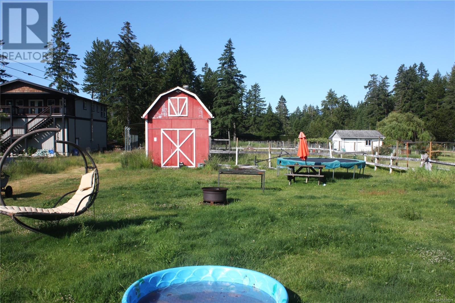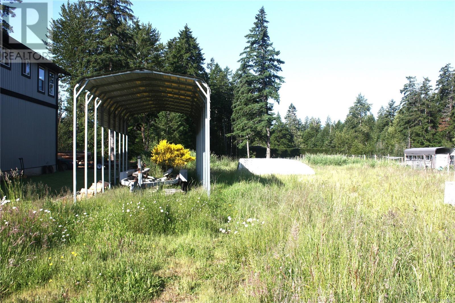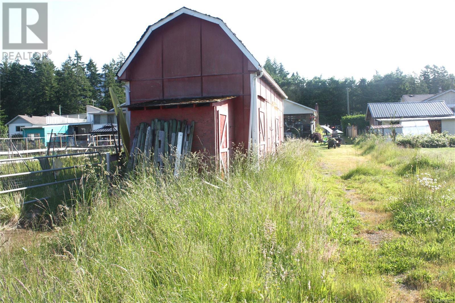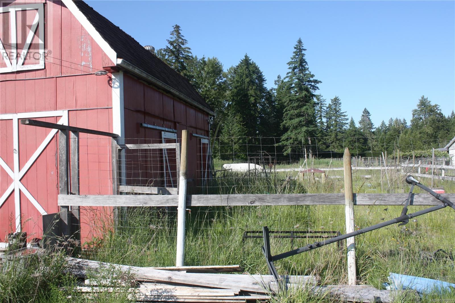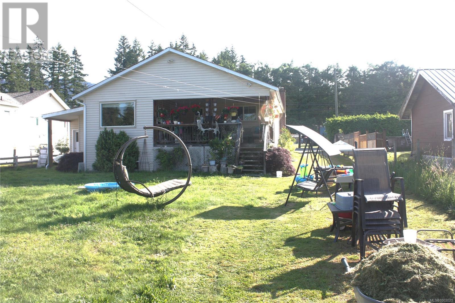3 Bedroom
2 Bathroom
2,284 ft2
None
Forced Air
Acreage
$679,900
Country Acreage Close to Town! This 1.25-acre property offers the best of both worlds—peaceful country living just minutes from town. The spacious family home features ample parking for all your vehicles and toys, plus a barn for additional storage or hobby use. The main floor includes a generous living room, a charming country kitchen, and a dining area that opens onto a covered deck overlooking the expansive backyard. You'll also find three bedrooms and a full bathroom on this level. Downstairs, the home offers two additional rooms, a 3-piece bathroom, a laundry area, a mechanical room, and extra storage space. An attached single-car garage completes this well-rounded property. Don't miss this opportunity to enjoy country living with convenience! (id:60626)
Property Details
|
MLS® Number
|
1002021 |
|
Property Type
|
Single Family |
|
Neigbourhood
|
Alberni Valley |
|
Features
|
Acreage, Level Lot, Other |
|
Parking Space Total
|
6 |
|
Plan
|
Vip7729 |
|
Structure
|
Barn |
Building
|
Bathroom Total
|
2 |
|
Bedrooms Total
|
3 |
|
Constructed Date
|
1961 |
|
Cooling Type
|
None |
|
Heating Fuel
|
Natural Gas |
|
Heating Type
|
Forced Air |
|
Size Interior
|
2,284 Ft2 |
|
Total Finished Area
|
2084 Sqft |
|
Type
|
House |
Land
|
Access Type
|
Road Access |
|
Acreage
|
Yes |
|
Size Irregular
|
1 |
|
Size Total
|
1 Ac |
|
Size Total Text
|
1 Ac |
|
Zoning Description
|
A1 |
|
Zoning Type
|
Residential |
Rooms
| Level |
Type |
Length |
Width |
Dimensions |
|
Lower Level |
Utility Room |
15 ft |
13 ft |
15 ft x 13 ft |
|
Lower Level |
Other |
|
14 ft |
Measurements not available x 14 ft |
|
Lower Level |
Other |
9 ft |
14 ft |
9 ft x 14 ft |
|
Lower Level |
Laundry Room |
|
6 ft |
Measurements not available x 6 ft |
|
Lower Level |
Bathroom |
|
|
3-Piece |
|
Main Level |
Mud Room |
5 ft |
8 ft |
5 ft x 8 ft |
|
Main Level |
Bathroom |
|
|
4-Piece |
|
Main Level |
Bedroom |
9 ft |
12 ft |
9 ft x 12 ft |
|
Main Level |
Bedroom |
10 ft |
12 ft |
10 ft x 12 ft |
|
Main Level |
Primary Bedroom |
11 ft |
12 ft |
11 ft x 12 ft |
|
Main Level |
Dining Room |
13 ft |
11 ft |
13 ft x 11 ft |
|
Main Level |
Kitchen |
13 ft |
13 ft |
13 ft x 13 ft |
|
Main Level |
Living Room |
13 ft |
16 ft |
13 ft x 16 ft |

