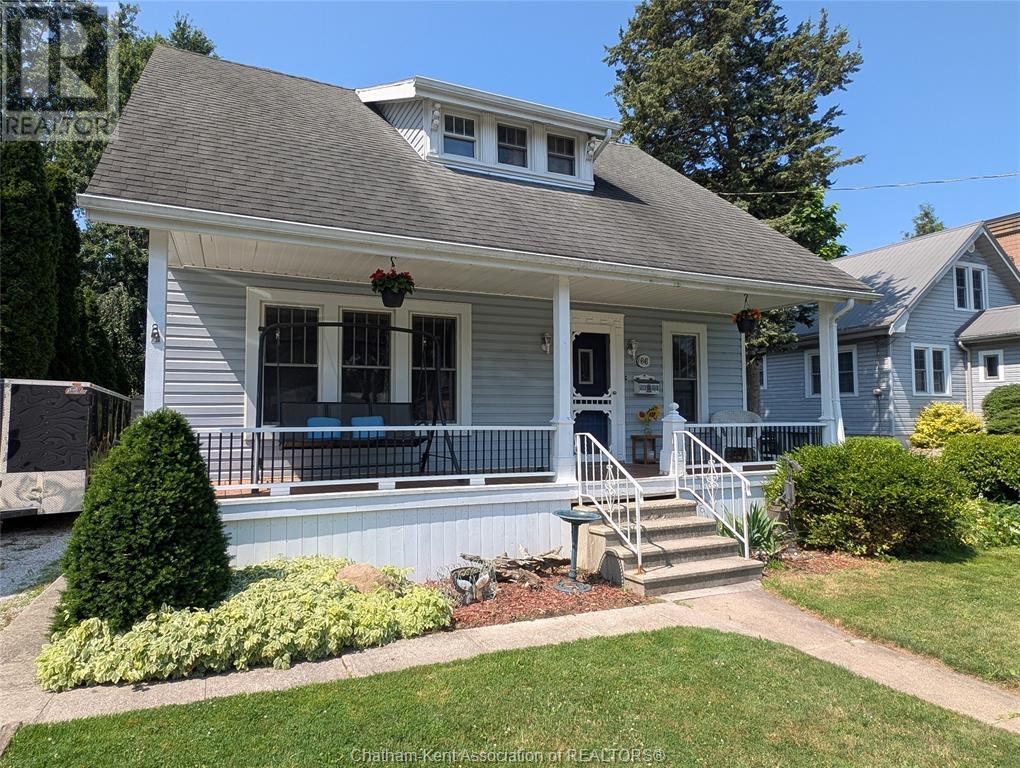3 Bedroom
1 Bathroom
Central Air Conditioning
Forced Air, Furnace
Landscaped
$369,000
Charming Character Home on a 306 ft Deep Lot in a Sought-After Neighbourhood Nestled on a private 306-foot deep lot, this delightful 2+1 bedroom character home offers the perfect blend of privacy, tranquility, and central convenience—just minutes from all amenities.The inviting front porch creates a memorable first impression, while the expansive backyard and deck offer a serene retreat ideal for relaxation or entertaining. Inside, original hardwood floors bring warmth and timeless charm to a bright, functional layout.A spacious foyer leads through elegant French doors into the sunlit living room. The main floor also features a formal dining room with classic wainscoting, a cozy kitchen, a bedroom or office, and the convenience of main-floor laundry. Upstairs, you'll find two bedrooms (easily converted back to three), along with a stylish 4-piece bathroom. The basement offers excellent storage space, and the deep backyard—paired with the extended driveway—provides ample room to add a garage, shop, pool, or outdoor entertainment area. (A garage previously existed on the property.)Located within walking distance to both a highly rated public school and high school, with parks, amenities, and public transit close by—this home truly checks all the boxes. (id:60626)
Property Details
|
MLS® Number
|
25017883 |
|
Property Type
|
Single Family |
|
Features
|
Front Driveway |
Building
|
Bathroom Total
|
1 |
|
Bedrooms Above Ground
|
3 |
|
Bedrooms Total
|
3 |
|
Constructed Date
|
1900 |
|
Cooling Type
|
Central Air Conditioning |
|
Exterior Finish
|
Aluminum/vinyl |
|
Flooring Type
|
Hardwood, Cushion/lino/vinyl |
|
Foundation Type
|
Block |
|
Heating Fuel
|
Natural Gas |
|
Heating Type
|
Forced Air, Furnace |
|
Stories Total
|
2 |
|
Type
|
House |
Land
|
Acreage
|
No |
|
Landscape Features
|
Landscaped |
|
Size Irregular
|
54.95 X 306 / 0.382 Ac |
|
Size Total Text
|
54.95 X 306 / 0.382 Ac|under 1/2 Acre |
|
Zoning Description
|
Rl2 |
Rooms
| Level |
Type |
Length |
Width |
Dimensions |
|
Second Level |
Bedroom |
10 ft |
12 ft |
10 ft x 12 ft |
|
Second Level |
4pc Bathroom |
|
|
Measurements not available |
|
Second Level |
Primary Bedroom |
23 ft |
10 ft |
23 ft x 10 ft |
|
Basement |
Utility Room |
14 ft |
7 ft |
14 ft x 7 ft |
|
Main Level |
Laundry Room |
|
|
Measurements not available |
|
Main Level |
Sunroom |
14 ft |
7 ft |
14 ft x 7 ft |
|
Main Level |
Kitchen |
12 ft |
11 ft |
12 ft x 11 ft |
|
Main Level |
Bedroom |
8 ft |
10 ft |
8 ft x 10 ft |
|
Main Level |
Dining Room |
19 ft |
9 ft |
19 ft x 9 ft |
|
Main Level |
Living Room |
13 ft |
12 ft |
13 ft x 12 ft |
|
Main Level |
Foyer |
12 ft |
10 ft |
12 ft x 10 ft |



































