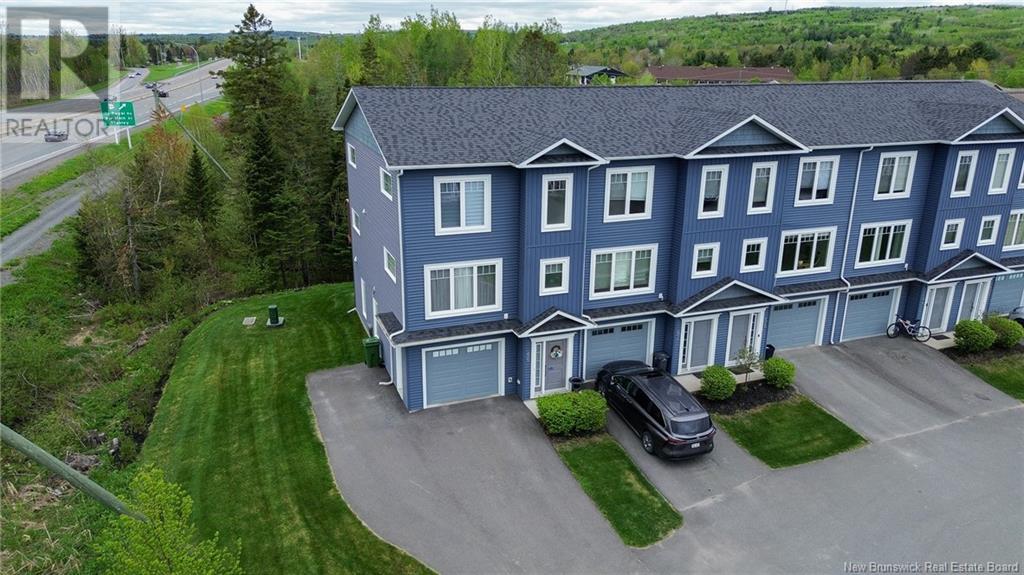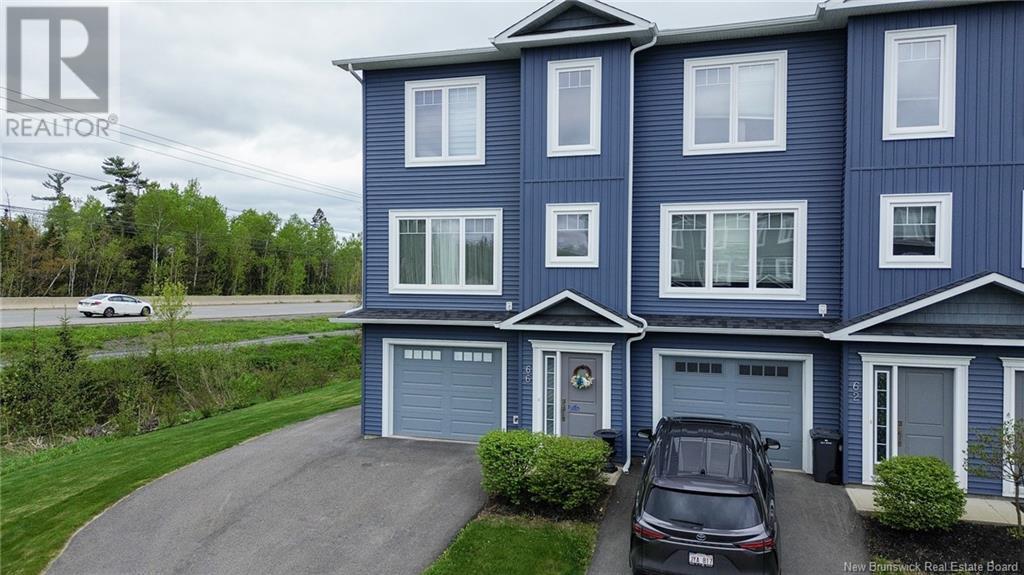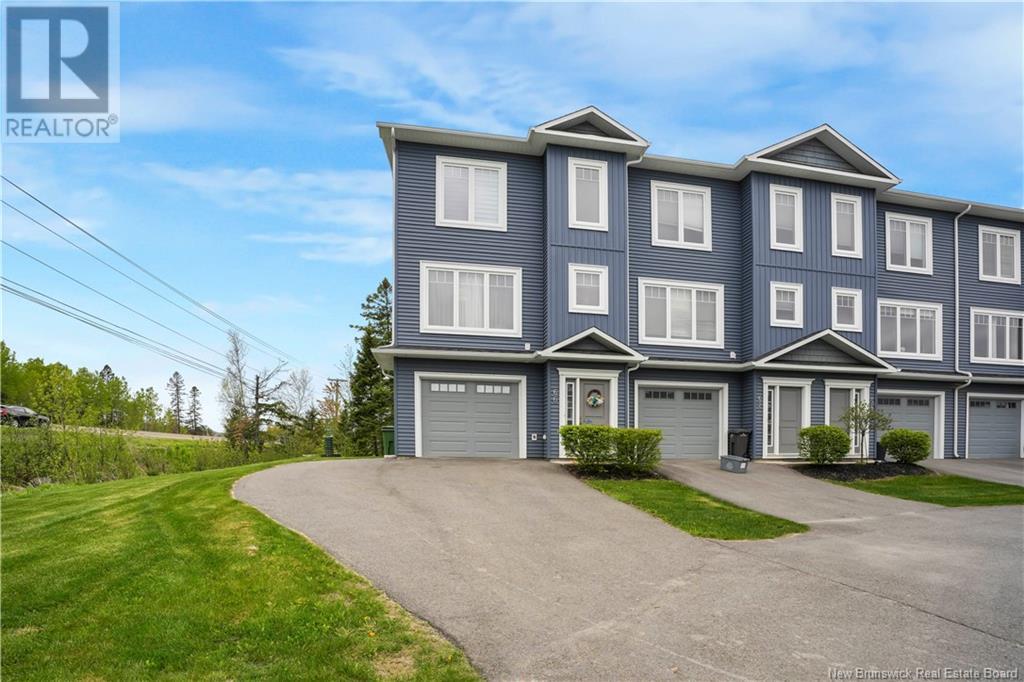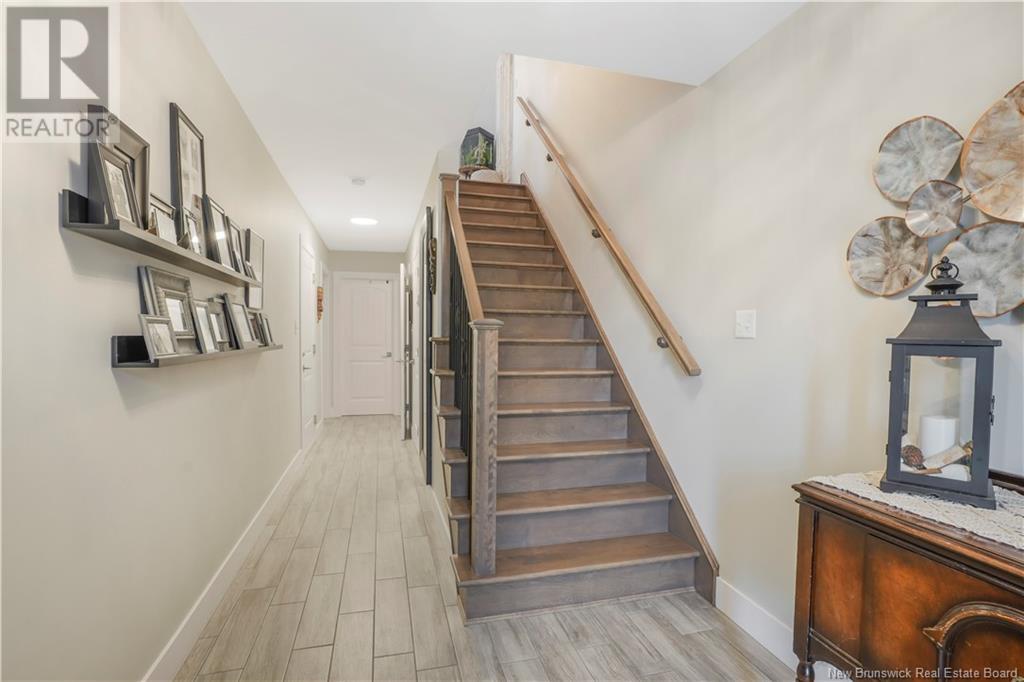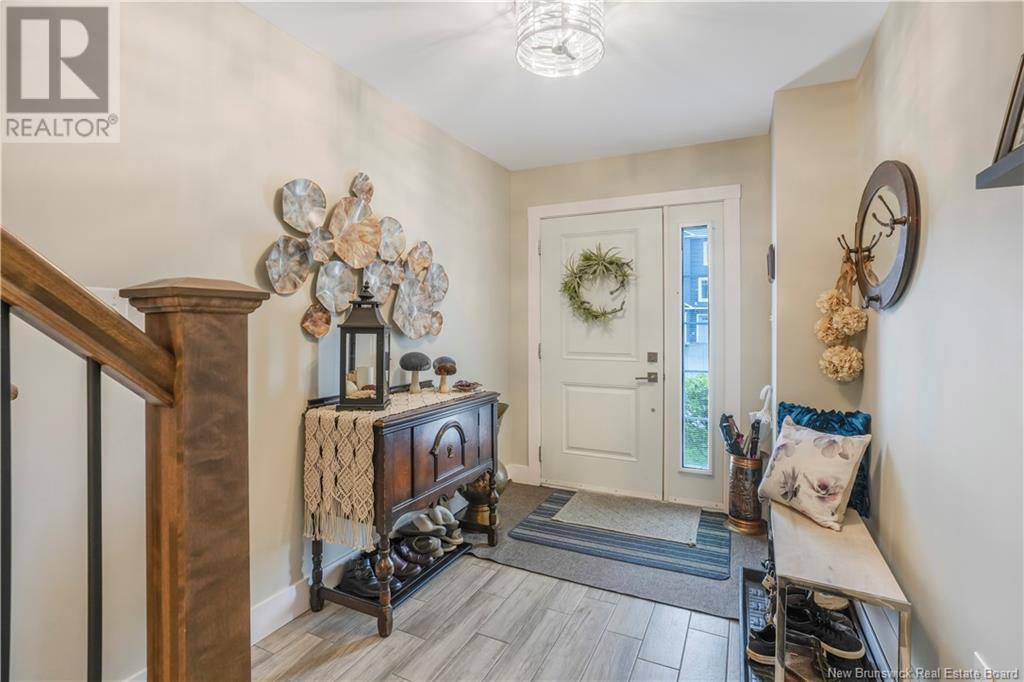4 Bedroom
4 Bathroom
1,849 ft2
Heat Pump
Baseboard Heaters, Heat Pump
Landscaped
$394,900
Welcome to 66 Mia Circle - a beautiful end-unit townhouse located on a private, family-friendly cul-de-sac on Fredericton's Northside. Just minutes to downtown and close to all amenities, this home offers the perfect combination of space, comfort and convenience. Inside, you'll find an open-concept main living space, ideal for both everyday living and entertaining. This spacious home offers 4 bedrooms, 2 full bathrooms, and 2 convenient half baths, making it ideal for families or anyone needing extra space. The primary bedroom features its own private ensuite with a walk-in shower. Enjoy year-round comfort with two heat pump heads and enjoy not one but two incredible outdoor spaces a relaxing hot tub and a second patio off the dining room with a charming gazebo, perfect for unwinding at the end of the day. This property also includes a single car attached garage, completing this stunning home looking for its new owner! (id:60626)
Property Details
|
MLS® Number
|
NB119582 |
|
Property Type
|
Single Family |
|
Neigbourhood
|
Royal Road |
|
Equipment Type
|
Water Heater |
|
Rental Equipment Type
|
Water Heater |
Building
|
Bathroom Total
|
4 |
|
Bedrooms Above Ground
|
4 |
|
Bedrooms Total
|
4 |
|
Constructed Date
|
2018 |
|
Cooling Type
|
Heat Pump |
|
Exterior Finish
|
Vinyl |
|
Flooring Type
|
Tile, Hardwood |
|
Foundation Type
|
Concrete, Concrete Slab |
|
Half Bath Total
|
2 |
|
Heating Fuel
|
Electric |
|
Heating Type
|
Baseboard Heaters, Heat Pump |
|
Size Interior
|
1,849 Ft2 |
|
Total Finished Area
|
1849 Sqft |
|
Type
|
House |
|
Utility Water
|
Municipal Water |
Parking
Land
|
Access Type
|
Year-round Access |
|
Acreage
|
No |
|
Landscape Features
|
Landscaped |
|
Sewer
|
Municipal Sewage System |
|
Size Irregular
|
91 |
|
Size Total
|
91 M2 |
|
Size Total Text
|
91 M2 |
Rooms
| Level |
Type |
Length |
Width |
Dimensions |
|
Second Level |
Bath (# Pieces 1-6) |
|
|
6'11'' x 4'6'' |
|
Second Level |
Living Room |
|
|
19'5'' x 22'3'' |
|
Second Level |
Dining Room |
|
|
8'5'' x 13'3'' |
|
Second Level |
Kitchen |
|
|
10'7'' x 13'3'' |
|
Third Level |
Ensuite |
|
|
6'1'' x 8'11'' |
|
Third Level |
Primary Bedroom |
|
|
13' x 16'10'' |
|
Third Level |
Bath (# Pieces 1-6) |
|
|
8'8'' x 8'7'' |
|
Third Level |
Bedroom |
|
|
9'4'' x 10'8'' |
|
Third Level |
Bedroom |
|
|
9'9'' x 14'2'' |
|
Main Level |
2pc Bathroom |
|
|
3'3'' x 7'10'' |
|
Main Level |
Exercise Room |
|
|
11'8'' x 13'3'' |

