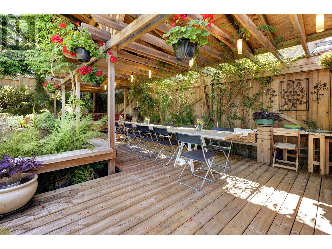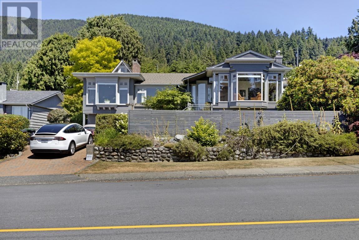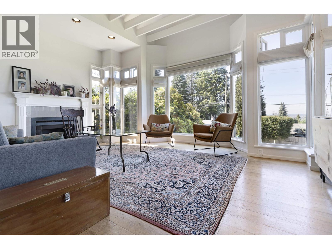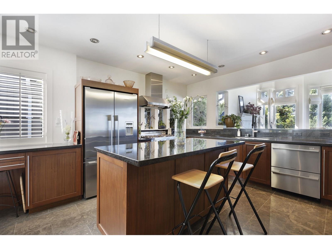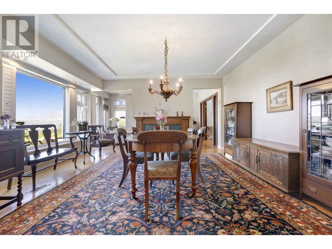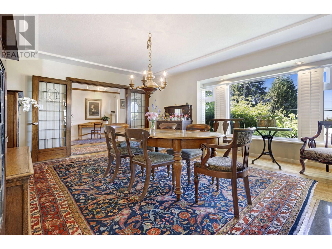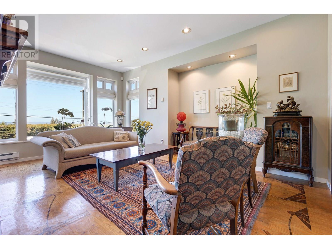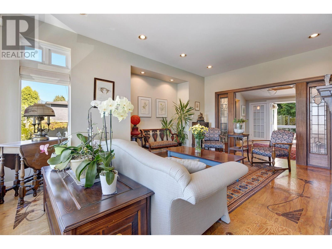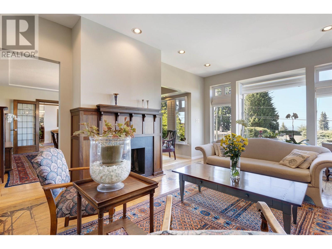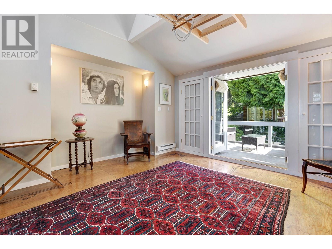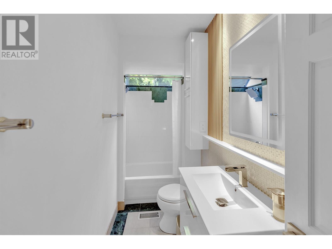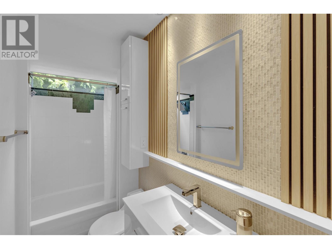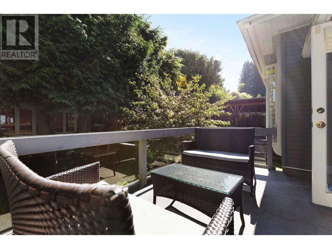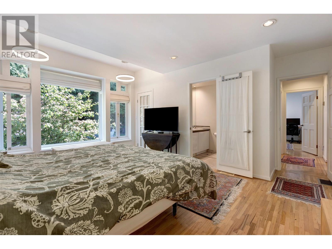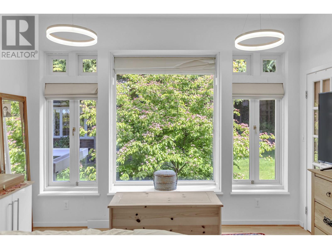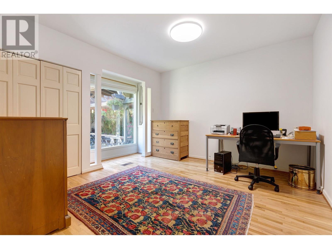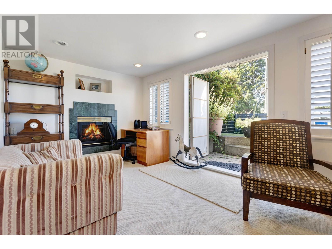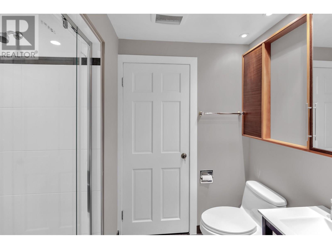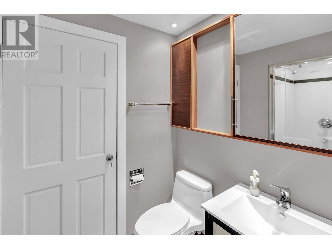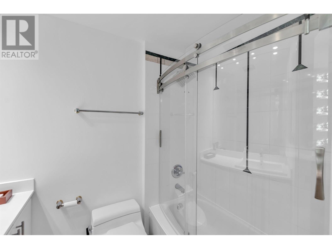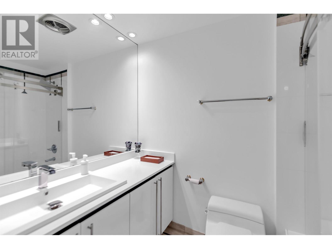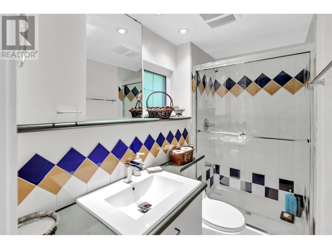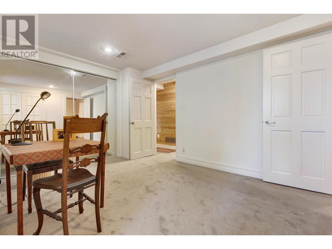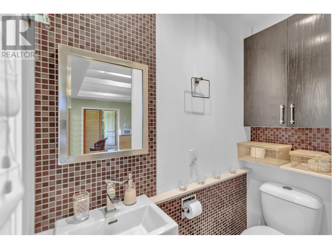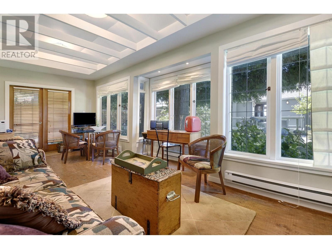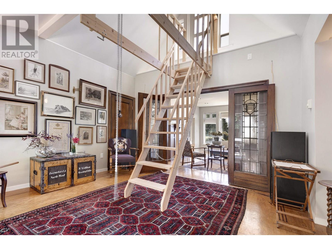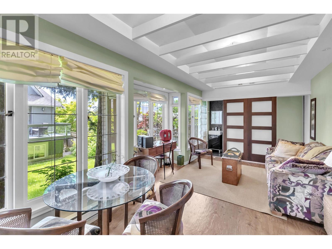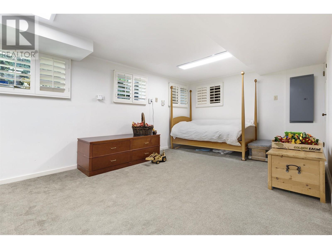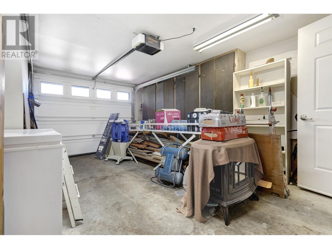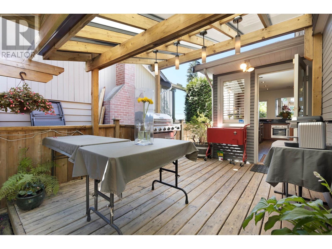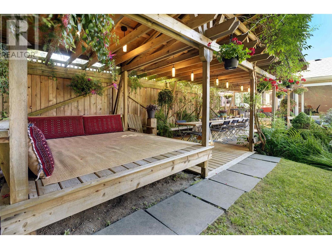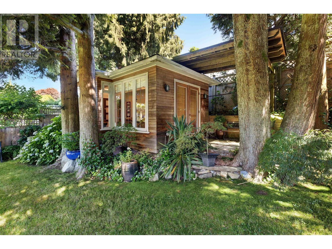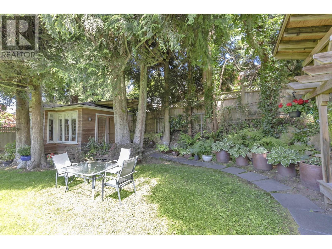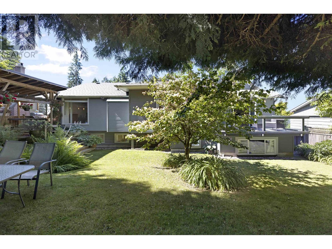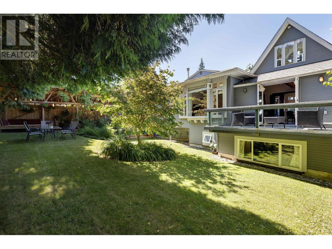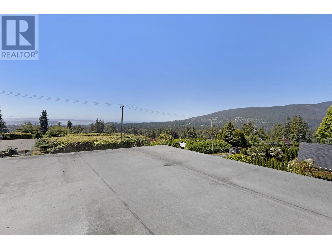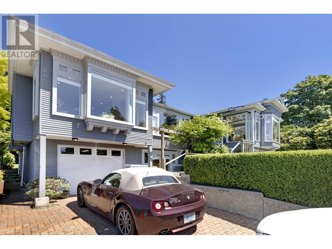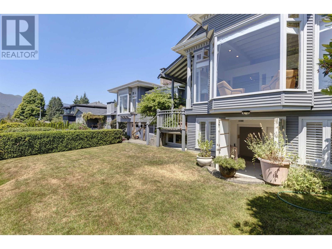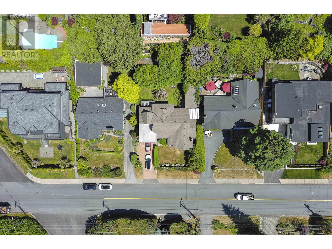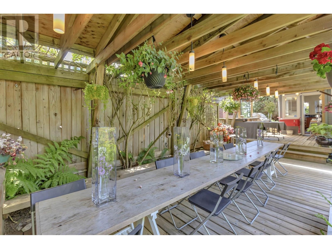7 Bedroom
5 Bathroom
3,596 ft2
2 Level
Fireplace
Garden Area
$2,799,000
VIEW & VERSATILITY | Forty years in the making, this award-winning architect´s home choreographs light and landscape at every turn. Glass-walled living rooms frame downtown lights; handcrafted windows dapple the oak floors; vaulted ceilings soar overhead. The plan is endlessly flexible: 3 bed / 2 bath main, a lower level with three lock-off areas, five total baths, and a detached studio- a home for all seasons, all ready for guests, rentals or creative work. Amaze your friends, hosts garden banquets beneath a grand pergola, while a private 360° roof deck delivers fireworks-night perfection. Collect the keys to a North Shore original, loved, lucrative, and ready for its next curator. (id:60626)
Property Details
|
MLS® Number
|
R3009726 |
|
Property Type
|
Single Family |
|
Neigbourhood
|
Upper Lonsdale |
|
Amenities Near By
|
Shopping, Ski Hill |
|
Features
|
Central Location |
|
Parking Space Total
|
5 |
|
Structure
|
Clubhouse |
|
View Type
|
View |
Building
|
Bathroom Total
|
5 |
|
Bedrooms Total
|
7 |
|
Amenities
|
Guest Suite, Laundry - In Suite |
|
Appliances
|
All |
|
Architectural Style
|
2 Level |
|
Basement Development
|
Finished |
|
Basement Features
|
Separate Entrance |
|
Basement Type
|
Unknown (finished) |
|
Constructed Date
|
1955 |
|
Construction Style Attachment
|
Detached |
|
Fireplace Present
|
Yes |
|
Fireplace Total
|
4 |
|
Fixture
|
Drapes/window Coverings |
|
Heating Fuel
|
Combination |
|
Size Interior
|
3,596 Ft2 |
|
Type
|
House |
Parking
Land
|
Acreage
|
No |
|
Land Amenities
|
Shopping, Ski Hill |
|
Landscape Features
|
Garden Area |
|
Size Frontage
|
65 Ft |
|
Size Irregular
|
7469 |
|
Size Total
|
7469 Sqft |
|
Size Total Text
|
7469 Sqft |

