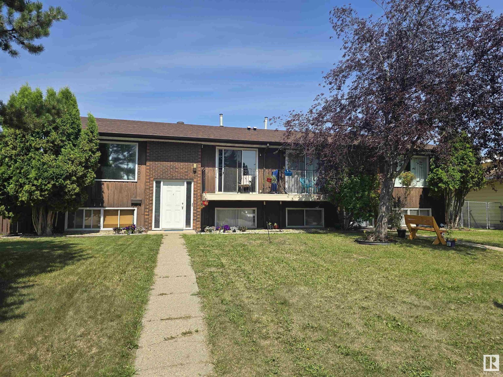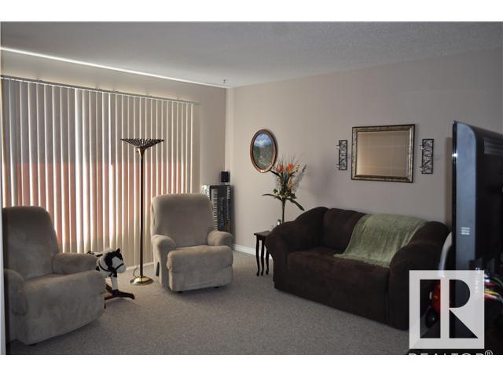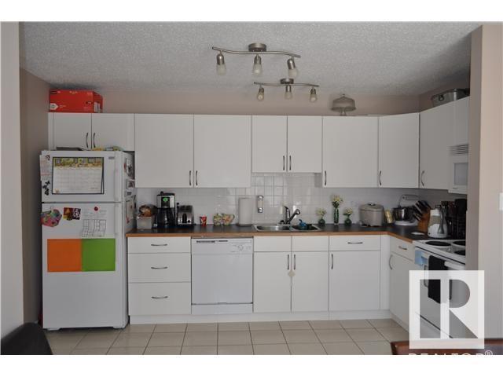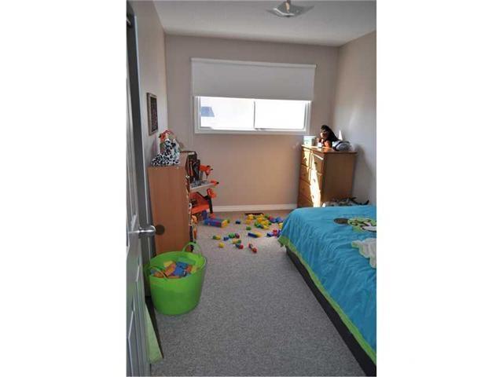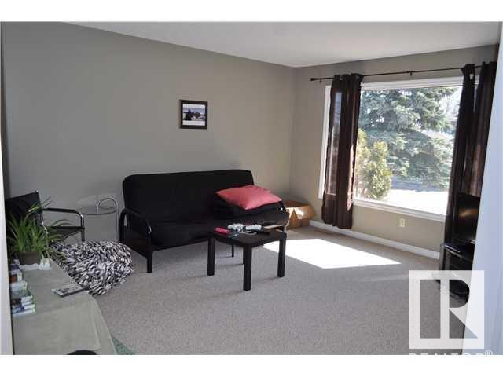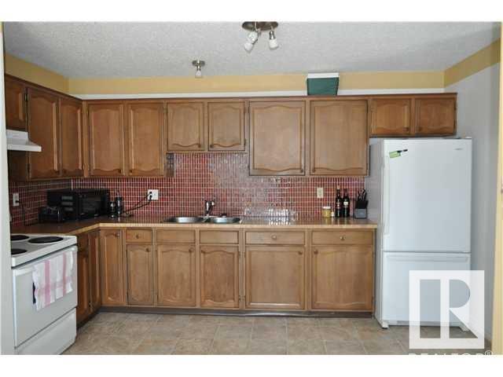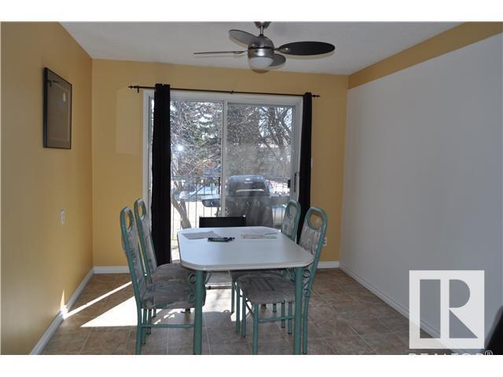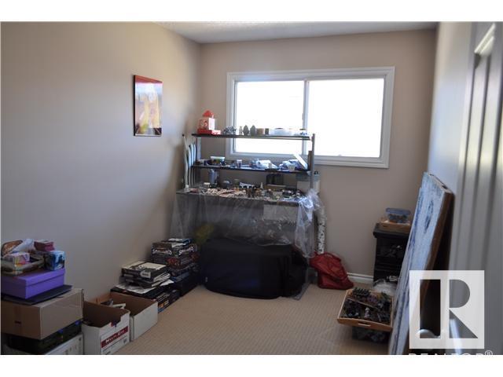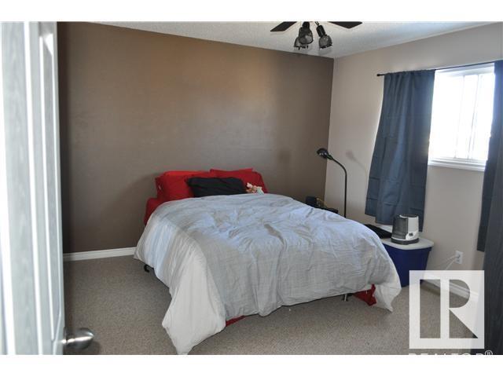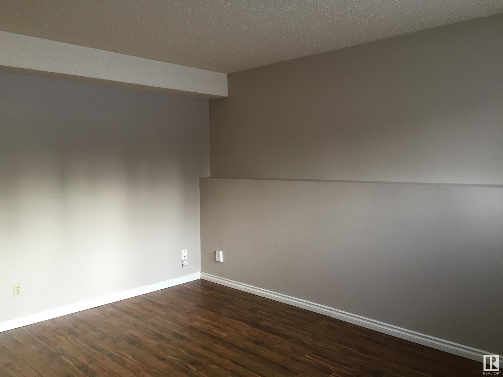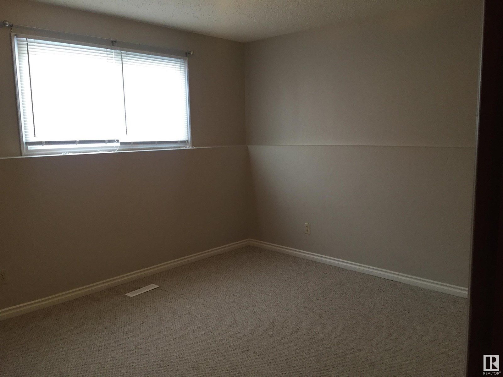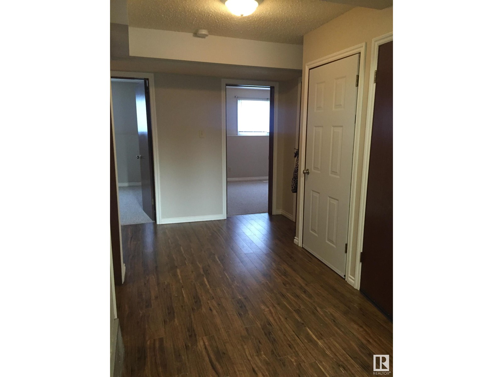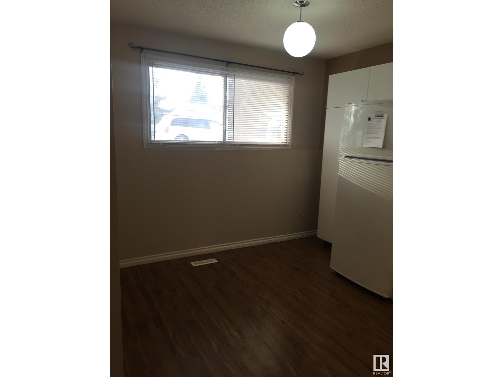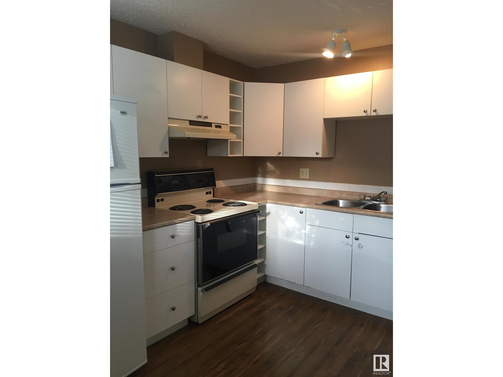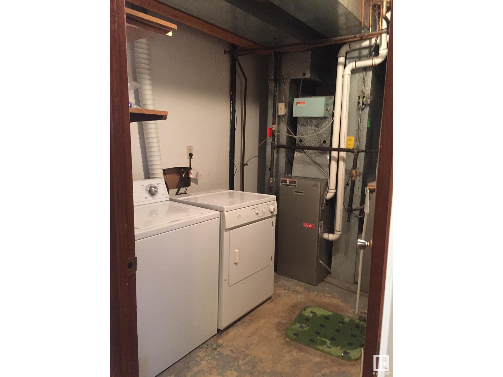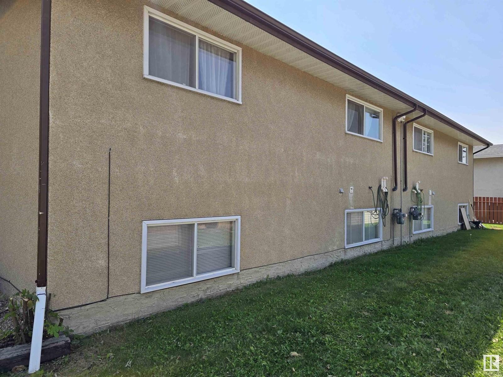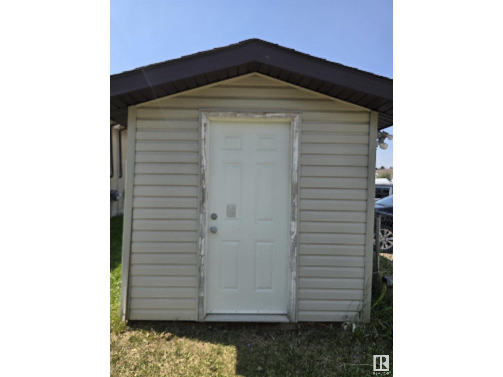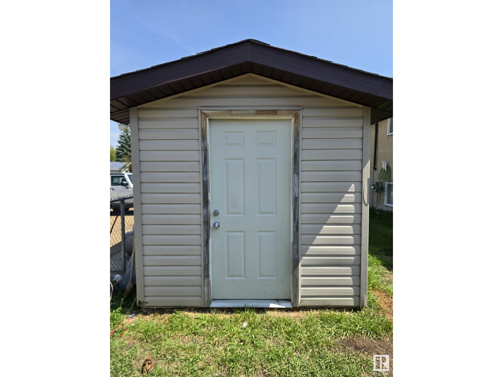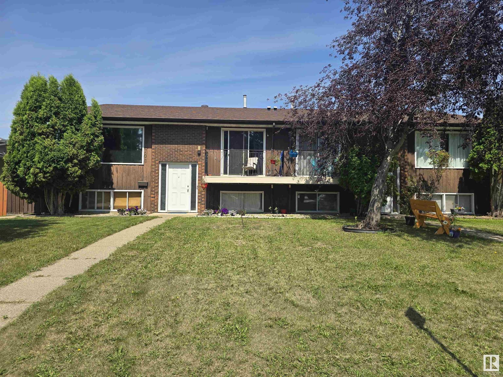8 Bedroom
6 Bathroom
2,360 ft2
Bi-Level
Forced Air
$738,800
PRIME INVESTMENT with 4 units in this suited side-by-side duplex. One of the units is needing to be updated, but the rest have had a facelift previously. All units are occupied and have long term tenants. Some updates include the new roof 2018, furnaces and hot water tanks 2012. The upper units are both 3 bedrooms with 1.5 bathrooms, and the lower units have 2 bedrooms....for a total of 10 bedrooms and each unit has its own laundry. Outside the units have storage sheds and there's enough parking for 8 vehicles. Total gross rents are currently $4890 with a CAP rate of 4.5%, the net is $3711/month and can easily be over $4200+/month as all rents can be increased to reflect the market and bring you to a 6%+ CAP. This is an ideal rental as you are only a 1/2 block to 66 St for transit, and a few blocks from Millwoods Town Center for everything else. (id:60626)
Property Details
|
MLS® Number
|
E4449931 |
|
Property Type
|
Single Family |
|
Neigbourhood
|
Ekota |
|
Amenities Near By
|
Airport, Golf Course, Playground, Public Transit, Schools, Shopping |
|
Community Features
|
Public Swimming Pool |
|
Features
|
Park/reserve, Lane, No Smoking Home |
|
Structure
|
Deck |
Building
|
Bathroom Total
|
6 |
|
Bedrooms Total
|
8 |
|
Appliances
|
Dishwasher, Dryer, Hood Fan, Microwave Range Hood Combo, Refrigerator, Washer/dryer Stack-up, Stove, Washer, See Remarks, Two Stoves, Two Washers |
|
Architectural Style
|
Bi-level |
|
Basement Development
|
Finished |
|
Basement Features
|
Suite |
|
Basement Type
|
Full (finished) |
|
Constructed Date
|
1975 |
|
Construction Style Attachment
|
Side By Side |
|
Fire Protection
|
Smoke Detectors |
|
Half Bath Total
|
2 |
|
Heating Type
|
Forced Air |
|
Size Interior
|
2,360 Ft2 |
|
Type
|
Duplex |
Parking
Land
|
Acreage
|
No |
|
Fence Type
|
Fence |
|
Land Amenities
|
Airport, Golf Course, Playground, Public Transit, Schools, Shopping |
|
Size Irregular
|
388.6 |
|
Size Total
|
388.6 M2 |
|
Size Total Text
|
388.6 M2 |
Rooms
| Level |
Type |
Length |
Width |
Dimensions |
|
Lower Level |
Additional Bedroom |
|
|
Measurements not available |
|
Lower Level |
Bedroom |
|
|
Measurements not available |
|
Main Level |
Living Room |
|
|
Measurements not available |
|
Main Level |
Kitchen |
|
|
Measurements not available |
|
Main Level |
Primary Bedroom |
|
|
Measurements not available |
|
Main Level |
Bedroom 2 |
|
|
Measurements not available |
|
Main Level |
Bedroom 3 |
|
|
Measurements not available |
|
Main Level |
Bedroom 4 |
|
|
Measurements not available |
|
Main Level |
Bedroom 5 |
|
|
Measurements not available |
|
Main Level |
Bedroom 6 |
|
|
Measurements not available |
|
Main Level |
Second Kitchen |
|
|
Measurements not available |

