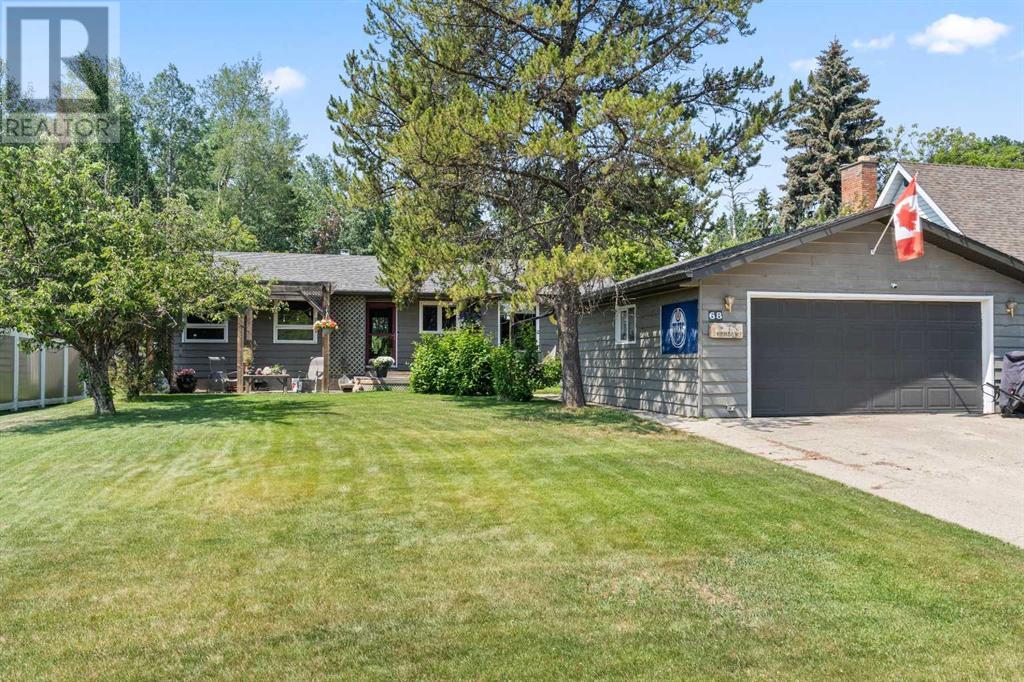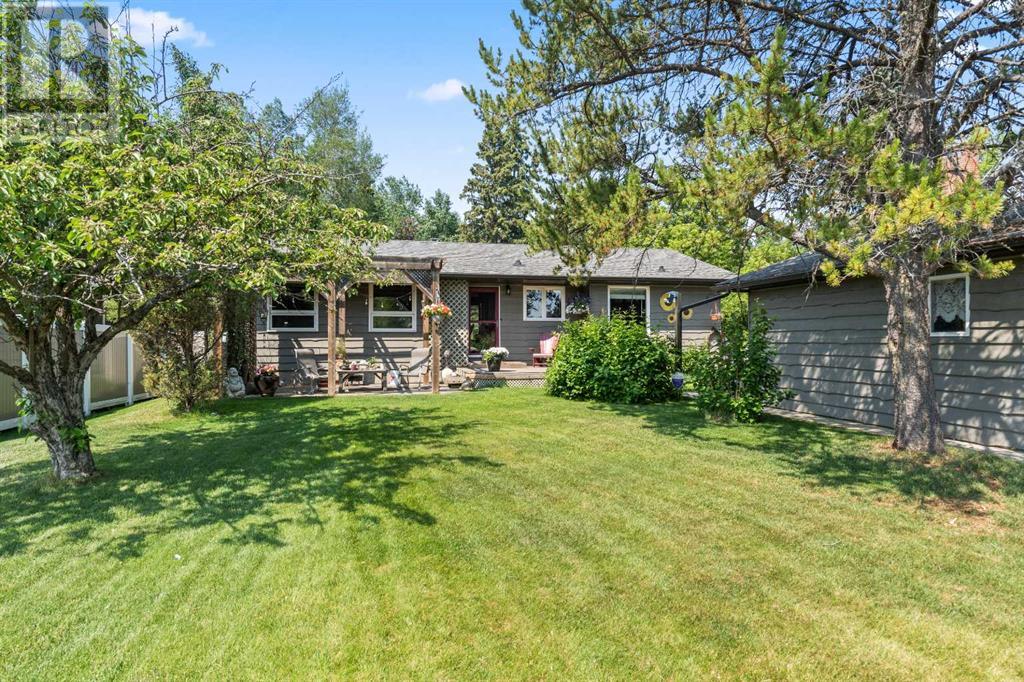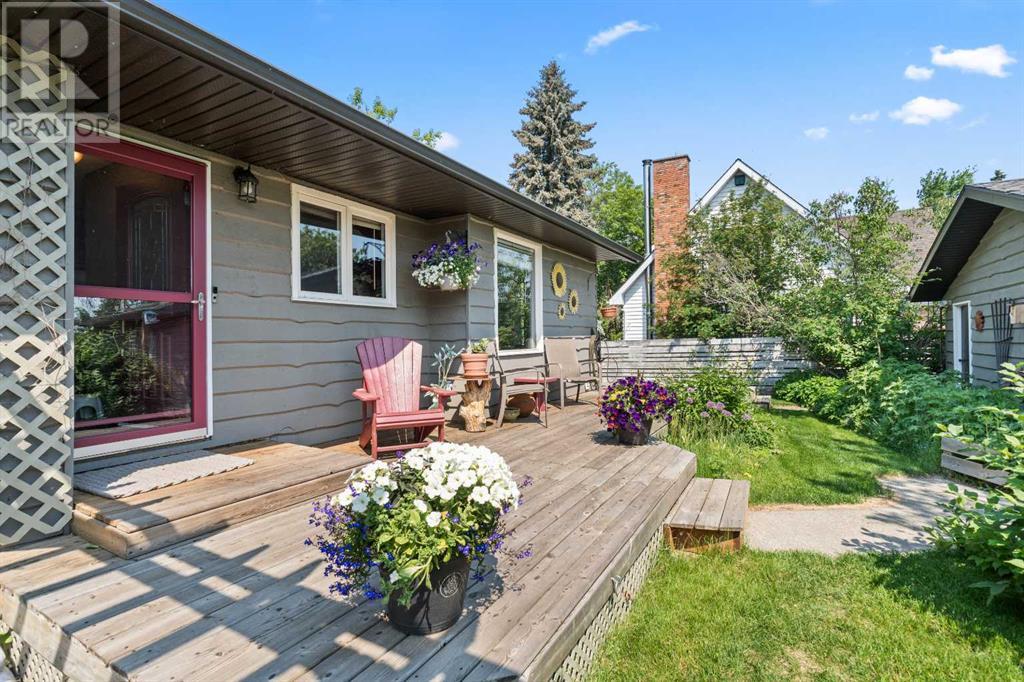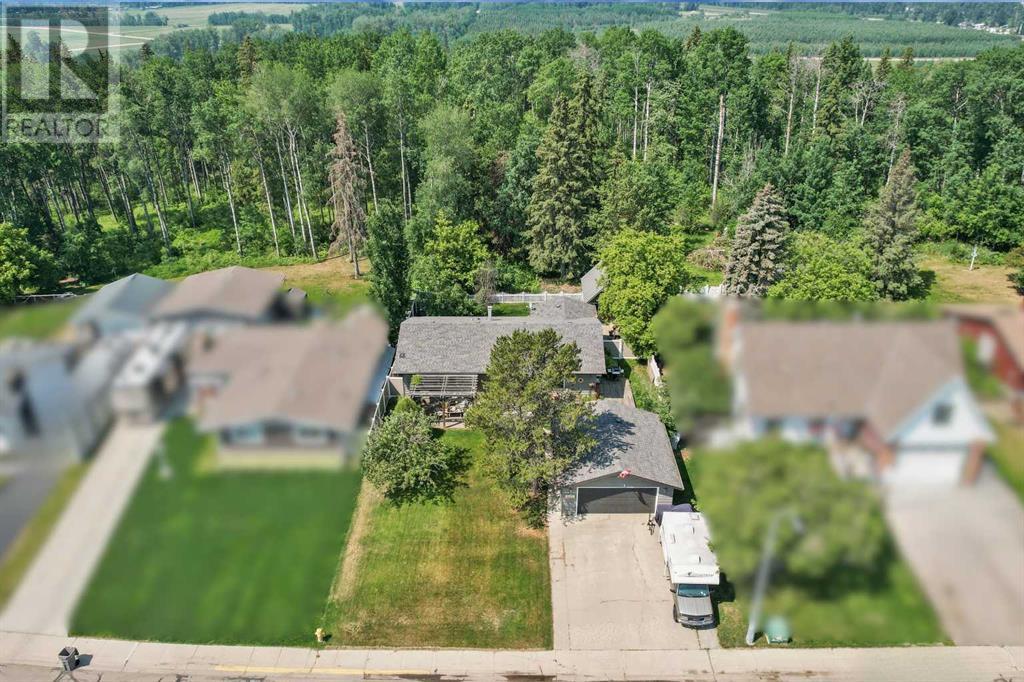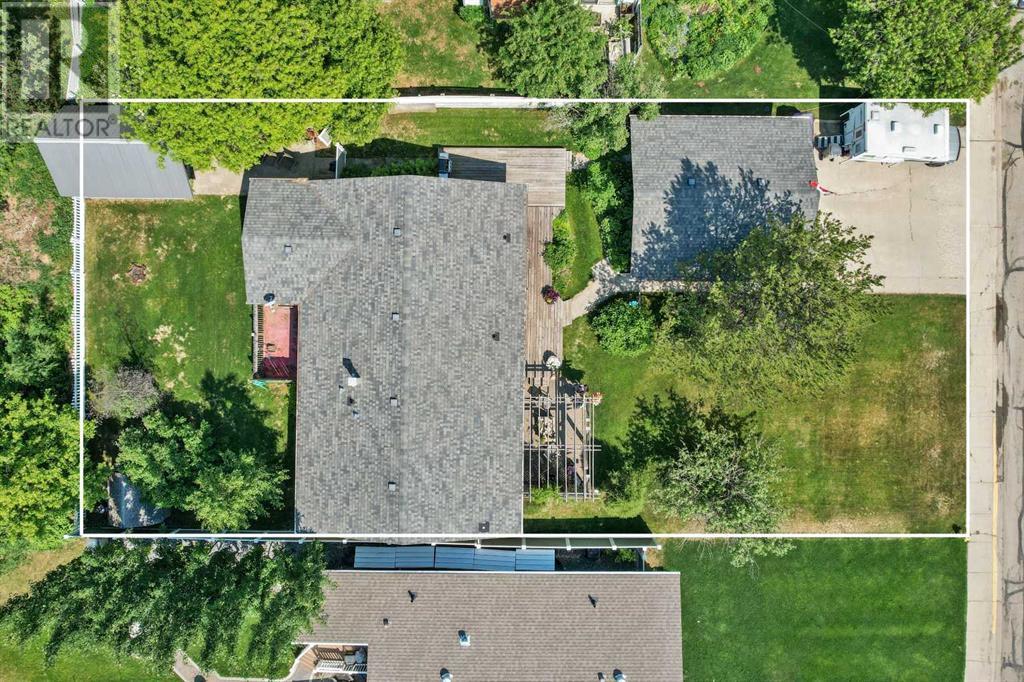5 Bedroom
3 Bathroom
1,368 ft2
Bungalow
Fireplace
None
Forced Air
Lawn
$399,000
Tucked along the edge of Centennial Park, this sweet bungalow feels like a cozy chapter out of your favourite home design storybook. With its original wood siding and a welcoming wraparound deck that leads to a charming side entrance.Step inside and you’re greeted with gorgeous hardwood floors and a bright layout. The front kitchen is sunny and cheerful, perfectly placed next to the dining area, so no one ever feels left out while cooking. A gas fireplace adds warmth and heart to the living room, making it the ideal gathering space for cozy evenings, with views of the backyard and the sunroom at the back. Upstairs, there are three well-appointed bedrooms, including a primary suite with the cutest four-piece ensuite. The main bath is a three-piece, just right for a busy family. Downstairs is a work in progress, but it’s packed with potential: two more spacious bedrooms, a bathroom with included fixtures, a generous laundry room, and a large family room featuring a gas stove that promises cozy winters and game nights to remember.Outside, the care and pride of ownership really shine. An established flower garden draws in hummingbirds and songbirds alike, while the manicured lawn frames it all beautifully. The front yard pergola is practically calling your name for morning coffee or evening chats.And if you’ve been dreaming of a creative retreat, the backyard offers just that—a woodworker’s heated dream shed with tall ceilings, natural light from large windows, and space to tinker, create, or escape. It's a perfect he- or she-shed for anyone with hobbies and heart.The backyard is fully fenced for privacy and peace, with a separate dog kennel space to keep your furry friends happy and secure. All this, right beside the beauty of the park. (id:60626)
Property Details
|
MLS® Number
|
A2229390 |
|
Property Type
|
Single Family |
|
Neigbourhood
|
Hilltop |
|
Amenities Near By
|
Airport, Park, Playground, Recreation Nearby, Schools |
|
Community Features
|
Fishing |
|
Features
|
No Neighbours Behind |
|
Parking Space Total
|
5 |
|
Plan
|
7520649 |
|
Structure
|
Deck |
Building
|
Bathroom Total
|
3 |
|
Bedrooms Above Ground
|
3 |
|
Bedrooms Below Ground
|
2 |
|
Bedrooms Total
|
5 |
|
Appliances
|
Washer, Refrigerator, Dishwasher, Stove, Dryer |
|
Architectural Style
|
Bungalow |
|
Basement Development
|
Finished |
|
Basement Type
|
Full (finished) |
|
Constructed Date
|
1976 |
|
Construction Style Attachment
|
Detached |
|
Cooling Type
|
None |
|
Fireplace Present
|
Yes |
|
Fireplace Total
|
2 |
|
Flooring Type
|
Laminate, Tile |
|
Foundation Type
|
Poured Concrete |
|
Heating Type
|
Forced Air |
|
Stories Total
|
1 |
|
Size Interior
|
1,368 Ft2 |
|
Total Finished Area
|
1368 Sqft |
|
Type
|
House |
Parking
Land
|
Acreage
|
No |
|
Fence Type
|
Fence |
|
Land Amenities
|
Airport, Park, Playground, Recreation Nearby, Schools |
|
Landscape Features
|
Lawn |
|
Size Frontage
|
21.34 M |
|
Size Irregular
|
9450.00 |
|
Size Total
|
9450 Sqft|7,251 - 10,889 Sqft |
|
Size Total Text
|
9450 Sqft|7,251 - 10,889 Sqft |
|
Zoning Description
|
R-1a |
Rooms
| Level |
Type |
Length |
Width |
Dimensions |
|
Basement |
Bedroom |
|
|
14.50 Ft x 10.50 Ft |
|
Basement |
Family Room |
|
|
18.00 Ft x 14.50 Ft |
|
Basement |
Storage |
|
|
3.50 Ft x 4.00 Ft |
|
Basement |
Laundry Room |
|
|
17.00 Ft x 10.50 Ft |
|
Basement |
3pc Bathroom |
|
|
Measurements not available |
|
Basement |
Bedroom |
|
|
16.50 Ft x 12.50 Ft |
|
Basement |
Furnace |
|
|
8.00 Ft x 8.00 Ft |
|
Basement |
Storage |
|
|
4.50 Ft x 4.50 Ft |
|
Main Level |
Other |
|
|
13.00 Ft x 21.00 Ft |
|
Main Level |
Living Room |
|
|
14.00 Ft x 25.00 Ft |
|
Main Level |
Bedroom |
|
|
11.50 Ft x 8.50 Ft |
|
Main Level |
Bedroom |
|
|
11.50 Ft x 10.50 Ft |
|
Main Level |
Primary Bedroom |
|
|
14.00 Ft x 13.00 Ft |
|
Main Level |
4pc Bathroom |
|
|
Measurements not available |
|
Main Level |
3pc Bathroom |
|
|
Measurements not available |
|
Main Level |
Other |
|
|
3.50 Ft x 9.50 Ft |

