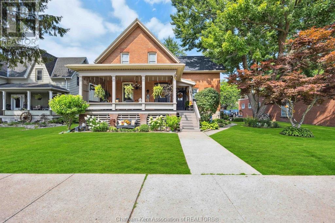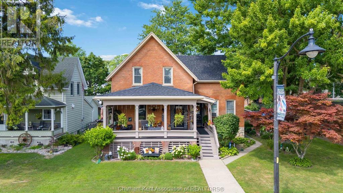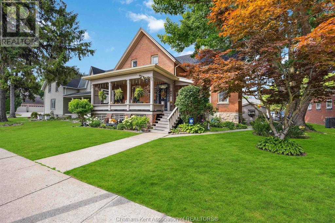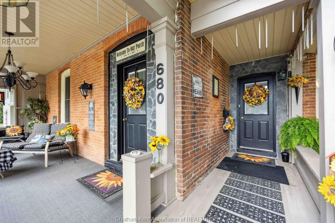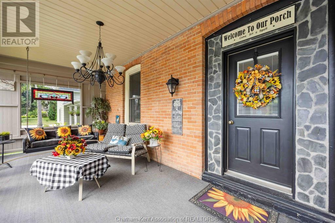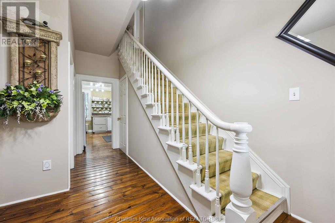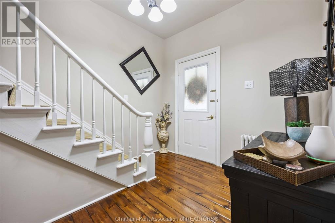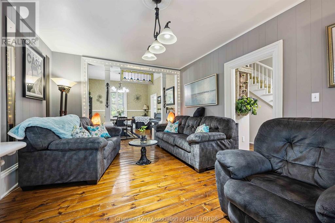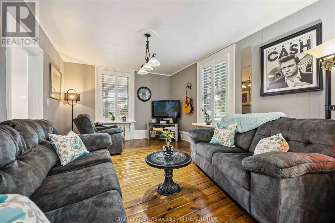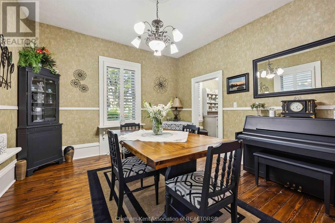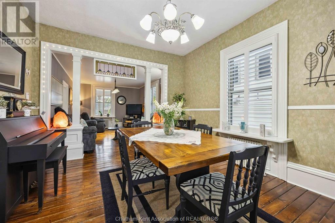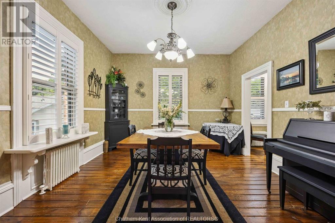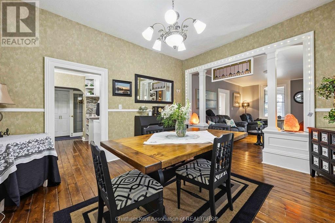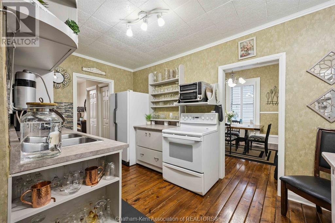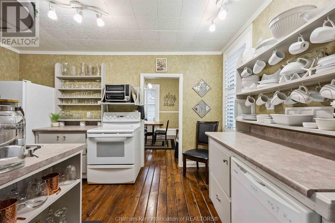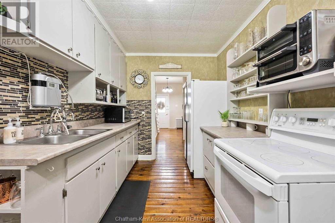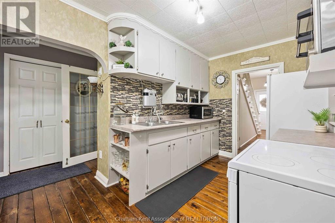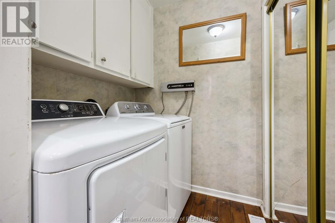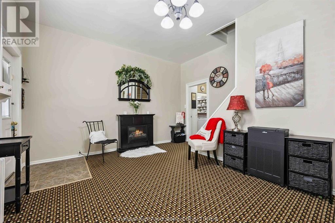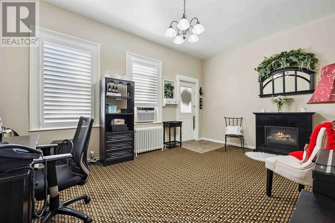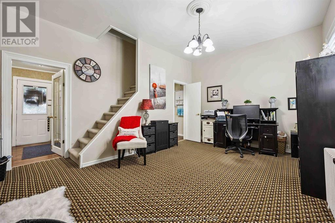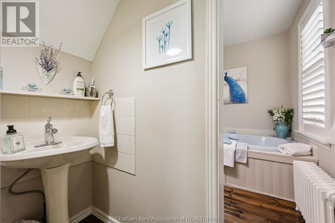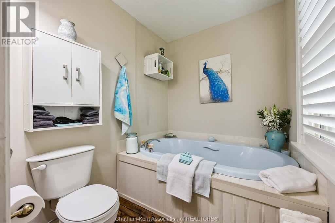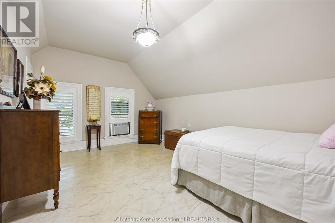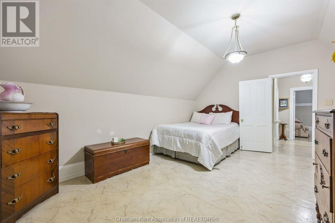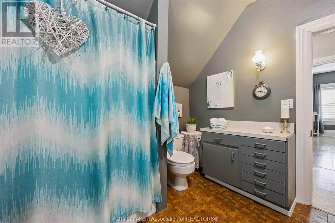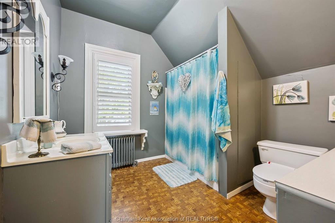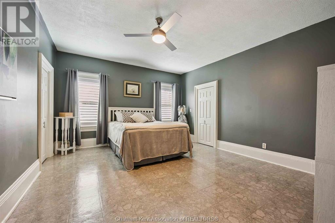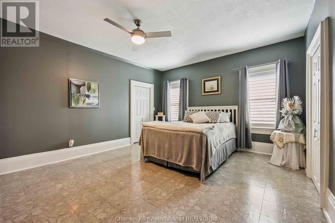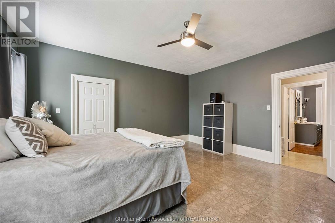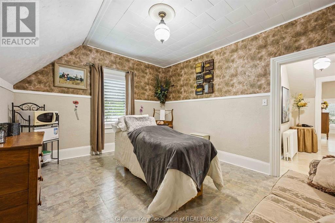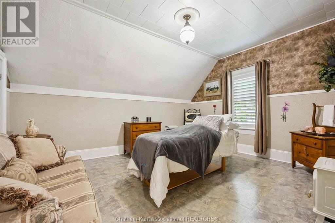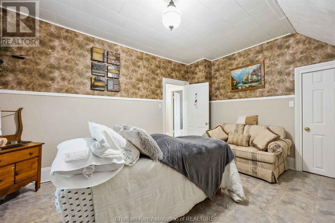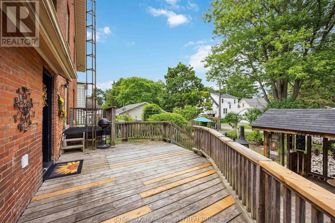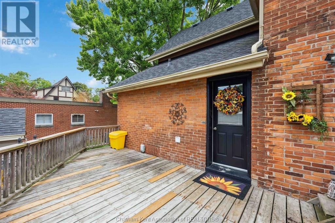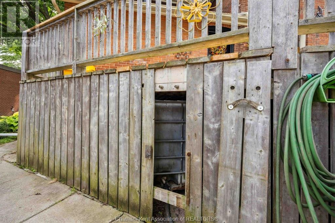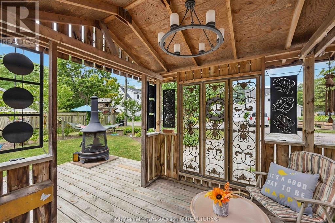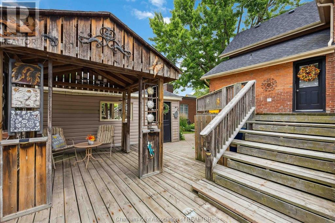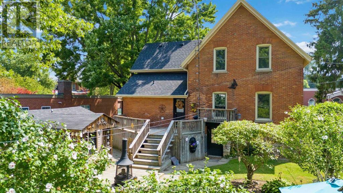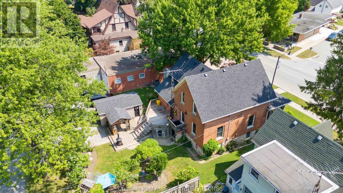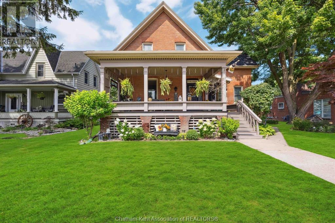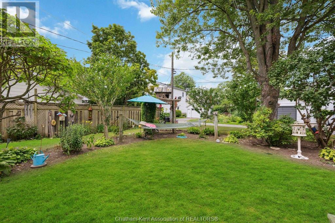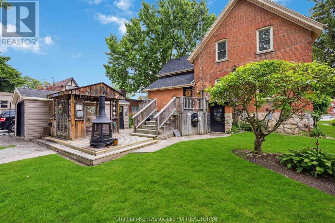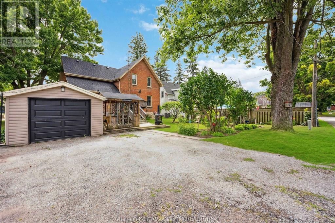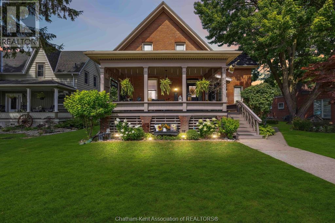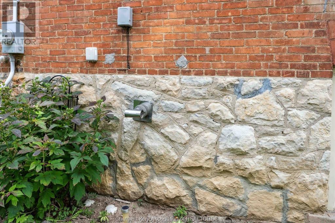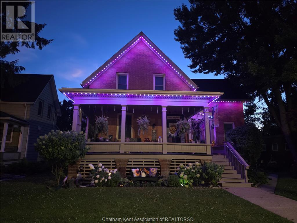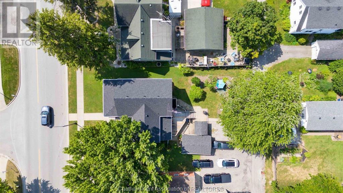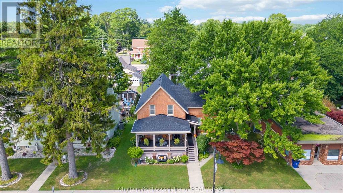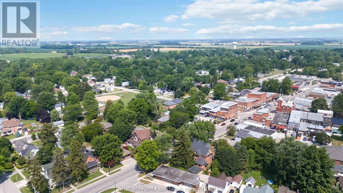4 Bedroom
2 Bathroom
Boiler, Radiator
Landscaped
$674,900
Charming Home in the Heart of Dresden! Welcome to this warm and inviting 4-bed, 2-bath home ideally located on the main street one block from uptown, two blocks from the public school, and walking distance to all local amenities. The main floor offers open living and dining spaces with gleaming pine floors and fresh paint throughout (2023). The 4th bedroom, currently used as an office, features separate entrance to front porch and 3-piece ensuite with relaxing soaker tub. Upstairs, you'll find 3 generously sized bedrooms, a main full bath, multiple walk-in closets and a convenient second staircase access to the lower level. White California shutters grace the home throughout. Main floor laundry, with Laundry Pure System, is conveniently located near the back entrance for accessibility to clothes line. You’ll fall in love with the spacious, covered front porch, freshly painted in 2023, complete with a classic porch swing. It's the perfect spot to enjoy your morning coffee, read a book, or simply watch the world go by. Whether you're soaking in the quiet charm of the neighborhood or chatting with passersby, this porch offers a peaceful escape and timeless small-town comfort. Replaced porch steps, part of porch (2023) along with fresh porch & door(s) paint. Enjoy outdoor living on the 3-level back deck complete with a gazebo, surrounded by well-loved perennial gardens, mature trees, lilac, blooming purple wisteria & beautiful Japanese Maple near porch. The single detached insulated garage has hydro and a concrete floor & rear parking for two vehicles. Additional features include: New roof (2024); Unfinished basement with walkout to backyard; Water filtration system; LED programmable home lighting by Lift Lighting (200 bulbs, 2 levels); Original stone foundation with unique etchings. This beautifully maintained home is a rare find—blending historic charm with modern updates, all in a prime Dresden location. Don’t miss your chance to own this one-of-a-kind property! (id:60626)
Property Details
|
MLS® Number
|
25018464 |
|
Property Type
|
Single Family |
|
Features
|
Double Width Or More Driveway, Rear Driveway |
Building
|
Bathroom Total
|
2 |
|
Bedrooms Above Ground
|
4 |
|
Bedrooms Total
|
4 |
|
Appliances
|
Central Vacuum, Dishwasher, Dryer, Refrigerator, Stove, Washer |
|
Constructed Date
|
1900 |
|
Construction Style Attachment
|
Detached |
|
Exterior Finish
|
Brick |
|
Flooring Type
|
Carpeted, Other, Cushion/lino/vinyl |
|
Heating Fuel
|
Natural Gas |
|
Heating Type
|
Boiler, Radiator |
|
Stories Total
|
2 |
|
Type
|
House |
Parking
|
Detached Garage
|
|
|
Garage
|
|
|
Other
|
|
Land
|
Acreage
|
No |
|
Landscape Features
|
Landscaped |
|
Size Irregular
|
66 X 122.10 / 0.18 Ac |
|
Size Total Text
|
66 X 122.10 / 0.18 Ac|under 1/4 Acre |
|
Zoning Description
|
R1 |
Rooms
| Level |
Type |
Length |
Width |
Dimensions |
|
Second Level |
4pc Bathroom |
9 ft ,7 in |
8 ft ,11 in |
9 ft ,7 in x 8 ft ,11 in |
|
Second Level |
Bedroom |
14 ft ,9 in |
11 ft ,9 in |
14 ft ,9 in x 11 ft ,9 in |
|
Second Level |
Bedroom |
16 ft ,5 in |
11 ft ,3 in |
16 ft ,5 in x 11 ft ,3 in |
|
Second Level |
Bedroom |
15 ft ,10 in |
13 ft ,8 in |
15 ft ,10 in x 13 ft ,8 in |
|
Main Level |
3pc Bathroom |
14 ft |
7 ft ,5 in |
14 ft x 7 ft ,5 in |
|
Main Level |
Primary Bedroom |
16 ft ,6 in |
13 ft ,11 in |
16 ft ,6 in x 13 ft ,11 in |
|
Main Level |
Laundry Room |
5 ft ,4 in |
5 ft |
5 ft ,4 in x 5 ft |
|
Main Level |
Foyer |
7 ft ,5 in |
3 ft ,9 in |
7 ft ,5 in x 3 ft ,9 in |
|
Main Level |
Kitchen |
14 ft ,3 in |
8 ft ,1 in |
14 ft ,3 in x 8 ft ,1 in |
|
Main Level |
Dining Room |
14 ft ,5 in |
12 ft ,5 in |
14 ft ,5 in x 12 ft ,5 in |
|
Main Level |
Living Room |
16 ft ,2 in |
12 ft |
16 ft ,2 in x 12 ft |
|
Main Level |
Foyer |
16 ft ,2 in |
8 ft ,8 in |
16 ft ,2 in x 8 ft ,8 in |

