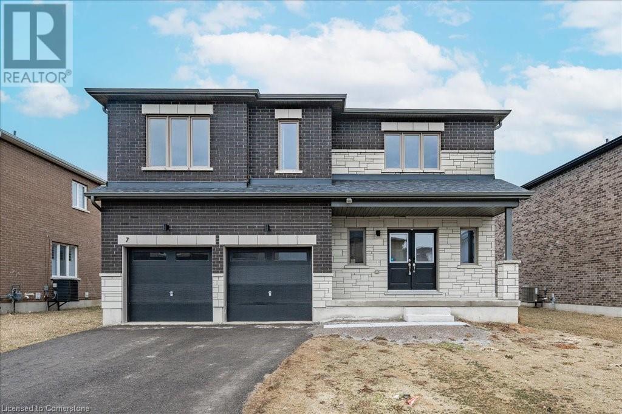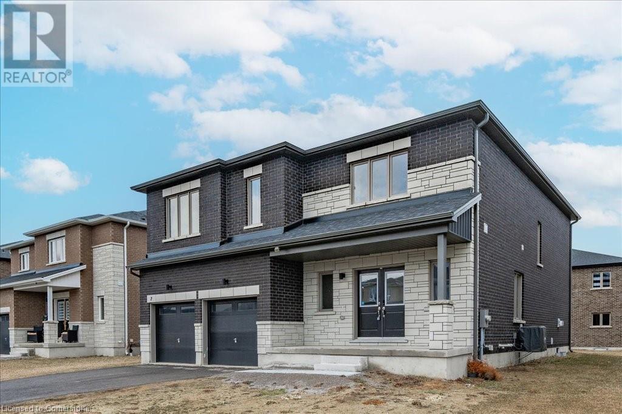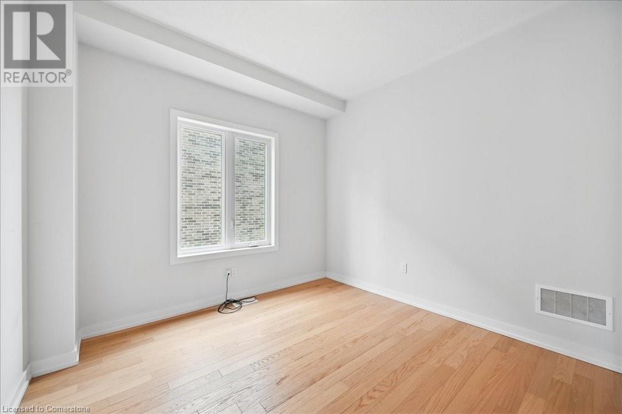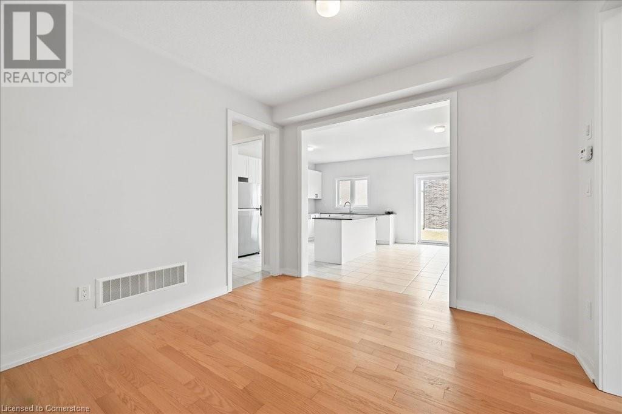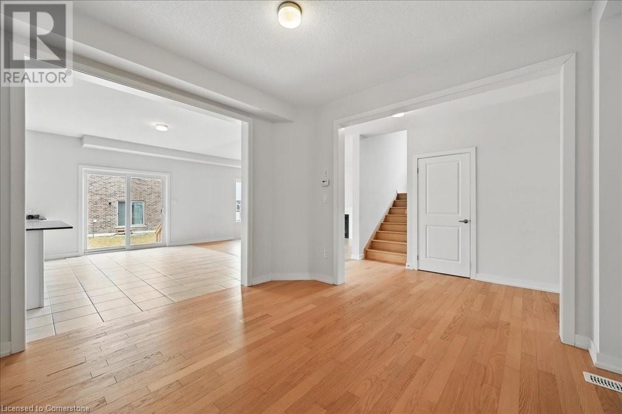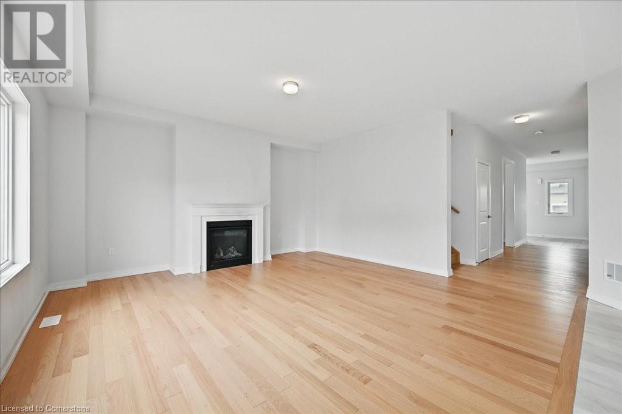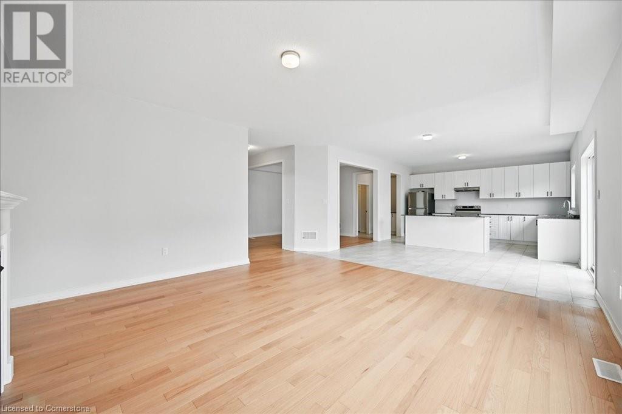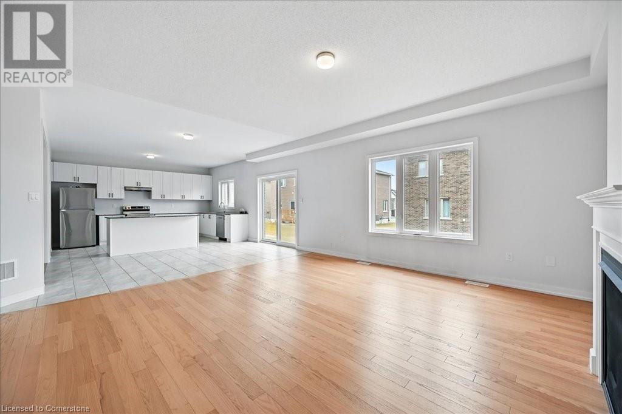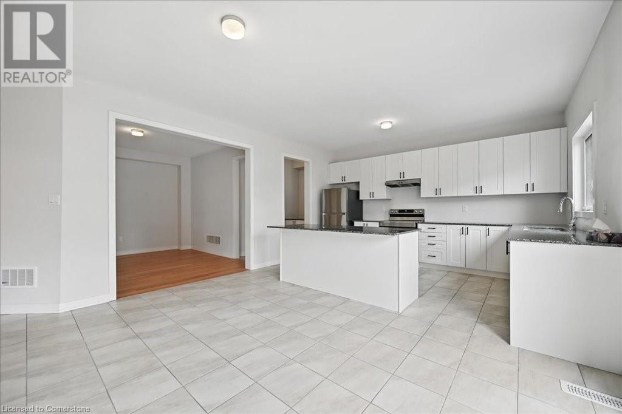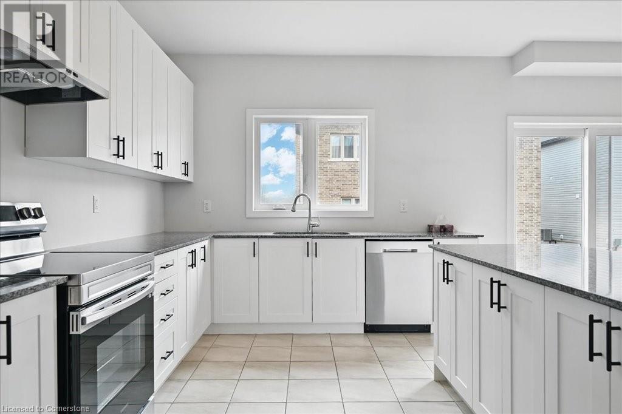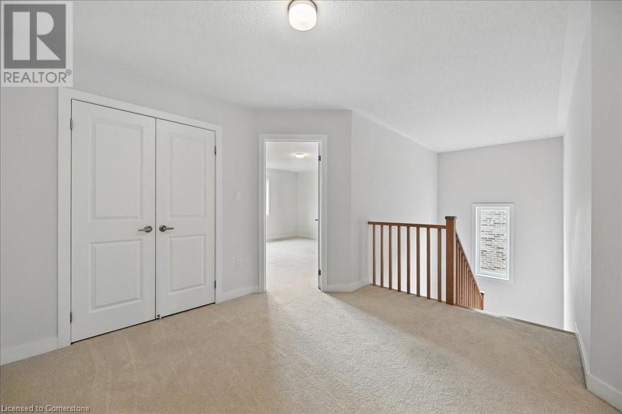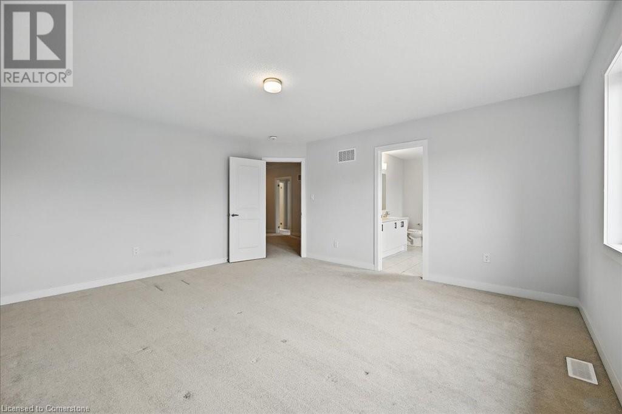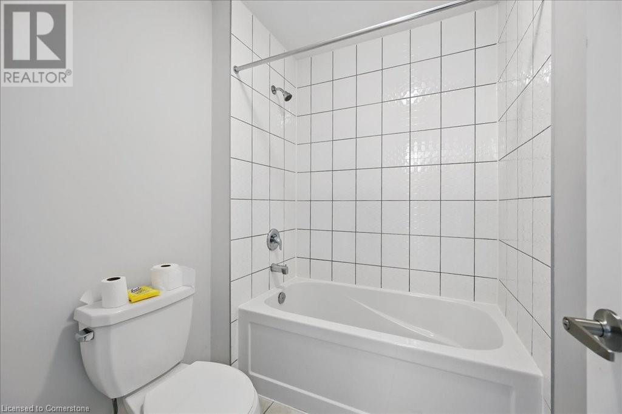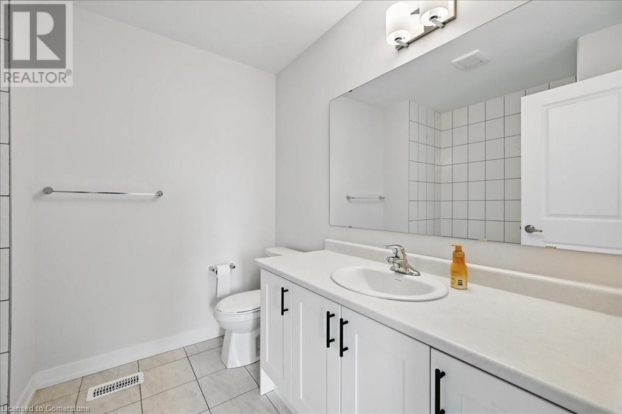4 Bedroom
4 Bathroom
3,138 ft2
2 Level
Central Air Conditioning
Forced Air
$3,200 MonthlyWater
Welcome to 7 Bird St in the charming town of Simcoe. This spacious family home offers 4 large bedrooms, including a luxurious primary suite with a 5-piece en suite and walk-in closet. The bright main floor features an open-concept kitchen, living, and dining area—perfect for entertaining—with a large island, butler’s pantry, and sliding doors to the backyard. You’ll also find a flex space ideal for a home office, a convenient half bath, and a double garage. Located just minutes from shopping, parks, and Port Dover beach—this is the one you’ve been waiting for! (id:60626)
Property Details
|
MLS® Number
|
40739457 |
|
Property Type
|
Single Family |
|
Amenities Near By
|
Hospital, Place Of Worship, Schools, Shopping |
|
Equipment Type
|
Water Heater |
|
Parking Space Total
|
6 |
|
Rental Equipment Type
|
Water Heater |
Building
|
Bathroom Total
|
4 |
|
Bedrooms Above Ground
|
4 |
|
Bedrooms Total
|
4 |
|
Appliances
|
Dishwasher, Dryer, Refrigerator, Stove, Washer |
|
Architectural Style
|
2 Level |
|
Basement Development
|
Unfinished |
|
Basement Type
|
Full (unfinished) |
|
Constructed Date
|
2023 |
|
Construction Style Attachment
|
Detached |
|
Cooling Type
|
Central Air Conditioning |
|
Exterior Finish
|
Brick, Stone |
|
Foundation Type
|
Poured Concrete |
|
Half Bath Total
|
1 |
|
Heating Fuel
|
Natural Gas |
|
Heating Type
|
Forced Air |
|
Stories Total
|
2 |
|
Size Interior
|
3,138 Ft2 |
|
Type
|
House |
|
Utility Water
|
Municipal Water |
Parking
Land
|
Acreage
|
No |
|
Land Amenities
|
Hospital, Place Of Worship, Schools, Shopping |
|
Sewer
|
Municipal Sewage System |
|
Size Depth
|
95 Ft |
|
Size Frontage
|
56 Ft |
|
Size Total Text
|
Under 1/2 Acre |
|
Zoning Description
|
R1-b |
Rooms
| Level |
Type |
Length |
Width |
Dimensions |
|
Second Level |
Laundry Room |
|
|
8'5'' x 7'7'' |
|
Second Level |
Primary Bedroom |
|
|
14'8'' x 16'2'' |
|
Second Level |
Bedroom |
|
|
13'8'' x 12'0'' |
|
Second Level |
Bedroom |
|
|
16'11'' x 11'7'' |
|
Second Level |
Bedroom |
|
|
13'7'' x 17'5'' |
|
Second Level |
Full Bathroom |
|
|
10'11'' x 10'9'' |
|
Second Level |
4pc Bathroom |
|
|
8'3'' x 7'6'' |
|
Second Level |
4pc Bathroom |
|
|
14'11'' x 6'0'' |
|
Main Level |
Living Room |
|
|
16'8'' x 15'11'' |
|
Main Level |
Kitchen |
|
|
10'3'' x 15'1'' |
|
Main Level |
Foyer |
|
|
12'7'' x 8'9'' |
|
Main Level |
Family Room |
|
|
11'2'' x 10'5'' |
|
Main Level |
Dining Room |
|
|
11'2'' x 12'1'' |
|
Main Level |
Breakfast |
|
|
9'6'' x 16'9'' |
|
Main Level |
2pc Bathroom |
|
|
3'6'' x 8'5'' |

