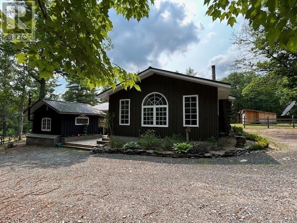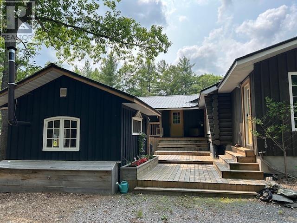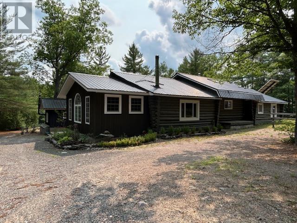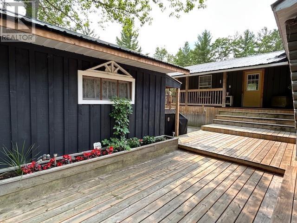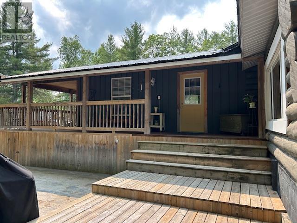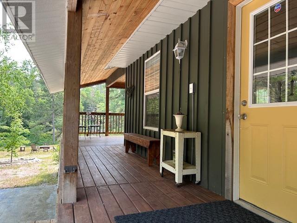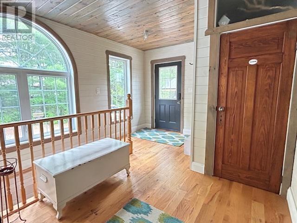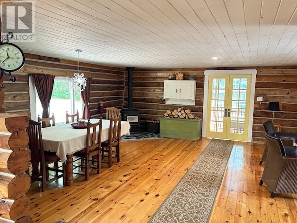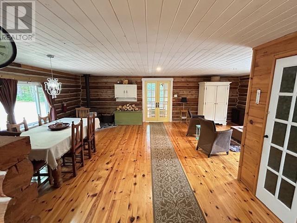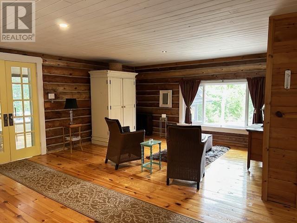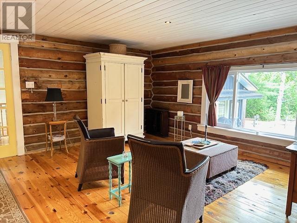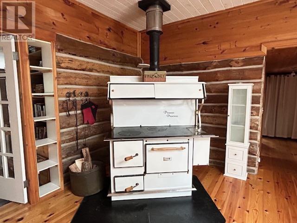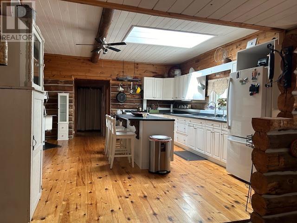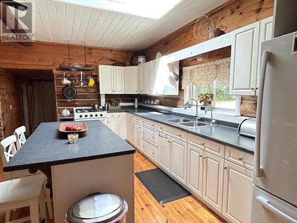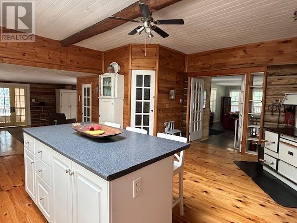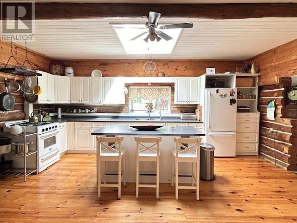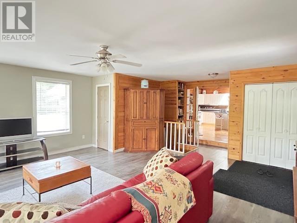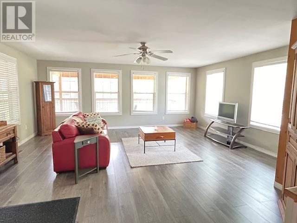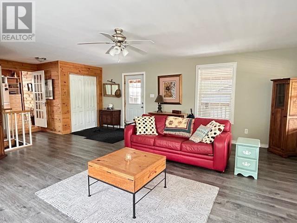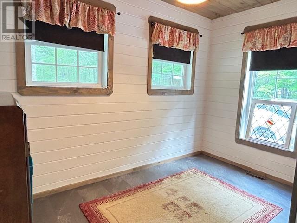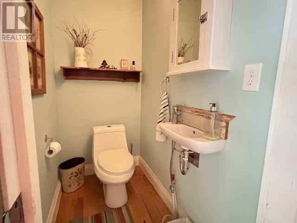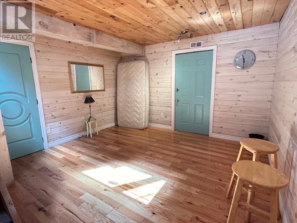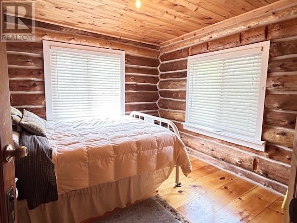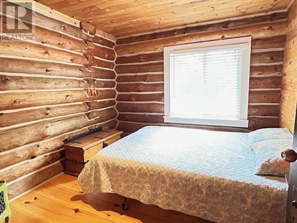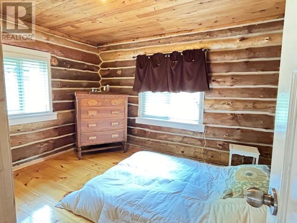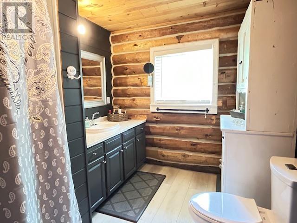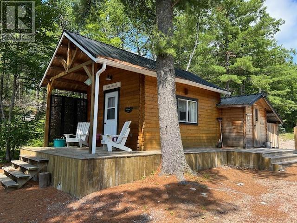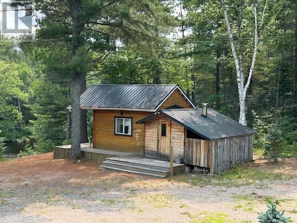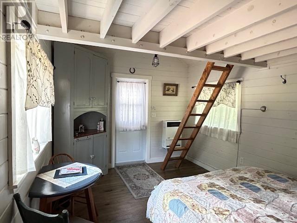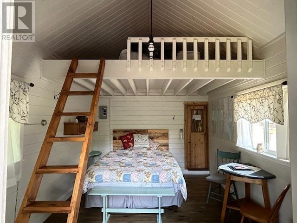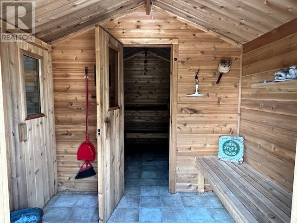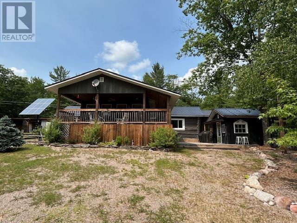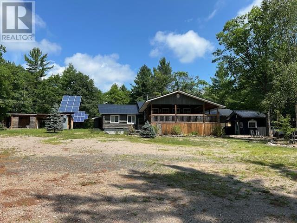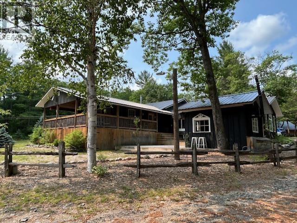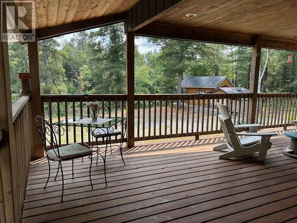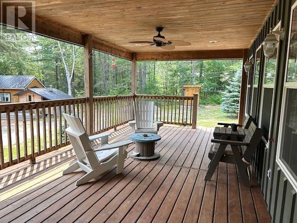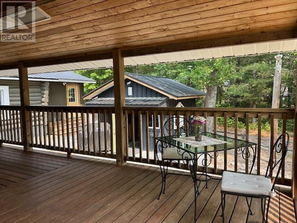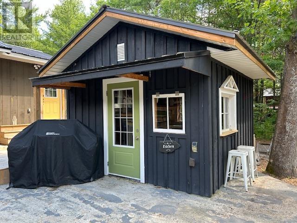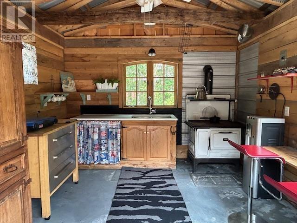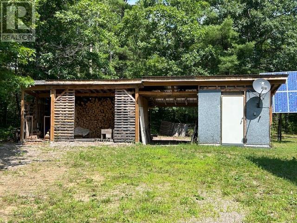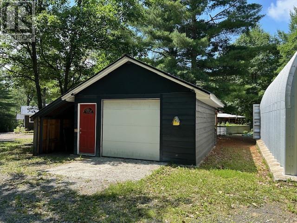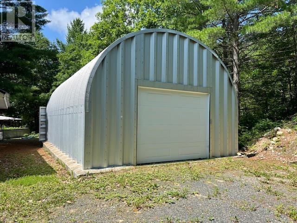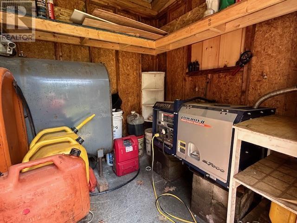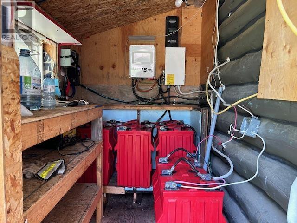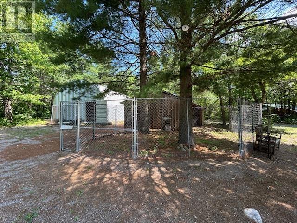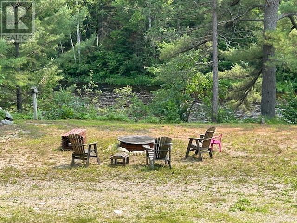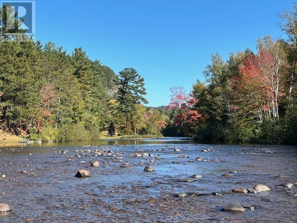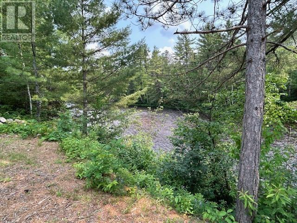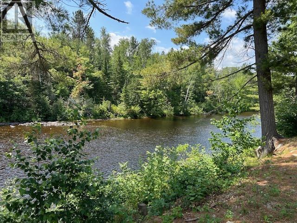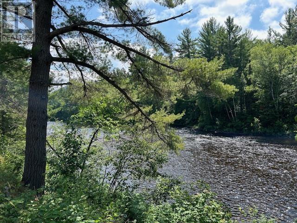3 Bedroom
2 Bathroom
2,270 ft2
Bungalow
Fireplace
Space Heater, Wood Stove
Waterfront
Acreage
$565,900
Discover this stunning off-grid retreat, perfect for year-round living or a seasonal escape. Located along the Little White River with convenient access to Endikai Lake just around the corner, this property offers both tranquility and outdoor adventure. The charming log home spans nearly 2,300 sq. ft. and features 3 bedrooms, an office, and 1.5 bathrooms. The spacious main level provides ample living space, while the basement offers generous storage options. Relax and take in breathtaking river views from the covered porch. Bonus bunkie with an attached sauna and outdoor kitchen is ideal for guests or rental income. Outdoor storage is plentiful with a garage, chicken coop, large Quonset hut and woodshed. Equipped with an updated solar system, sand point well and 7000 watt generator. Embrace nature’s paradise with opportunities for hunting, fishing, and ATV riding right outside your door. This unique property combines comfort, functionality, and outdoor adventure—your perfect off-grid lifestyle awaits! (id:60626)
Property Details
|
MLS® Number
|
SM251910 |
|
Property Type
|
Single Family |
|
Community Name
|
Iron Bridge |
|
Features
|
Crushed Stone Driveway, Solar Equipment |
|
Storage Type
|
Storage Shed |
|
Structure
|
Deck, Shed |
|
View Type
|
View |
|
Water Front Type
|
Waterfront |
Building
|
Bathroom Total
|
2 |
|
Bedrooms Above Ground
|
3 |
|
Bedrooms Total
|
3 |
|
Appliances
|
Hot Water Instant, Stove, Refrigerator, Washer |
|
Architectural Style
|
Bungalow |
|
Basement Development
|
Partially Finished |
|
Basement Type
|
Partial (partially Finished) |
|
Constructed Date
|
1989 |
|
Construction Style Attachment
|
Detached |
|
Exterior Finish
|
Log, Wood |
|
Fireplace Present
|
Yes |
|
Fireplace Type
|
Woodstove |
|
Flooring Type
|
Hardwood |
|
Foundation Type
|
Block |
|
Half Bath Total
|
1 |
|
Heating Fuel
|
Propane, Wood |
|
Heating Type
|
Space Heater, Wood Stove |
|
Stories Total
|
1 |
|
Size Interior
|
2,270 Ft2 |
|
Utility Water
|
Sand Point |
Parking
|
Garage
|
|
|
Detached Garage
|
|
|
Gravel
|
|
Land
|
Acreage
|
Yes |
|
Sewer
|
Septic System |
|
Size Frontage
|
165.0000 |
|
Size Irregular
|
1.17 |
|
Size Total
|
1.17 Ac|1 - 3 Acres |
|
Size Total Text
|
1.17 Ac|1 - 3 Acres |
Rooms
| Level |
Type |
Length |
Width |
Dimensions |
|
Basement |
Recreation Room |
|
|
13.8 X 12.4 |
|
Main Level |
Kitchen |
|
|
19.3 X 19.4 |
|
Main Level |
Family Room |
|
|
20.9 X 19.1 |
|
Main Level |
Dining Room |
|
|
11.8 X 19.3 |
|
Main Level |
Bedroom |
|
|
10.5 X 11 |
|
Main Level |
Bedroom |
|
|
10.2 X 9.4 |
|
Main Level |
Bedroom |
|
|
10.1 X 9.5 |
|
Main Level |
Bathroom |
|
|
5.6 X 3.4 |
|
Main Level |
Bathroom |
|
|
10.6 X 7.9 |
|
Main Level |
Office |
|
|
7.1 X 11 |
|
Main Level |
Living Room |
|
|
12.7 X 14.3 |
Utilities

