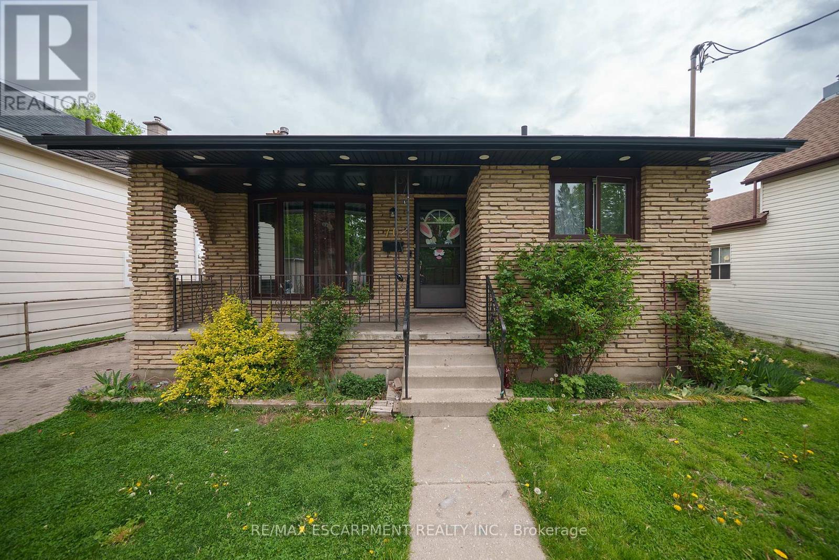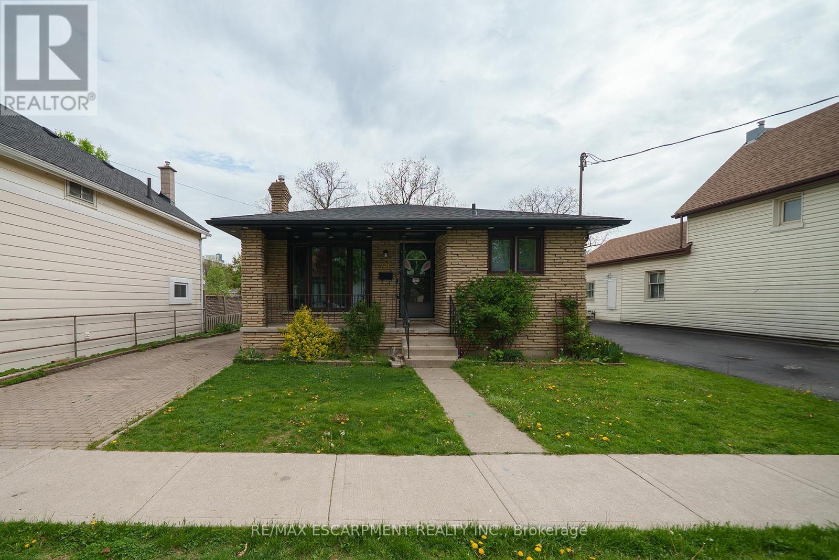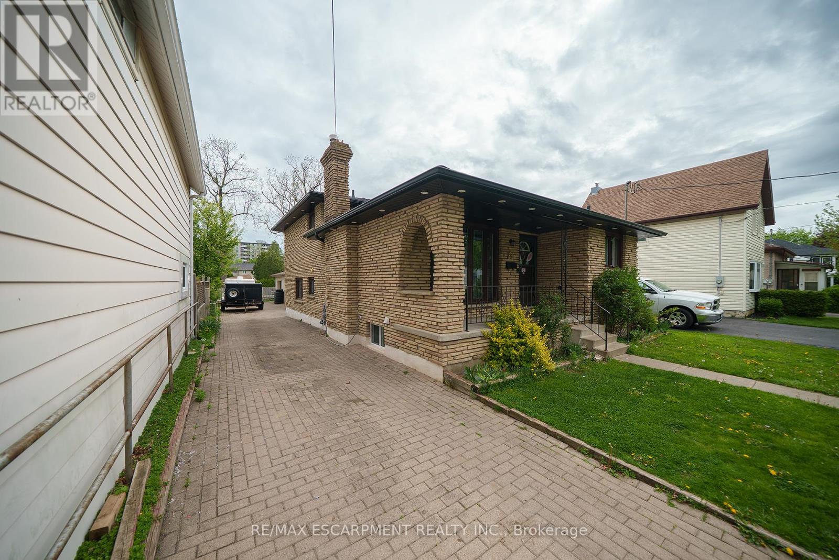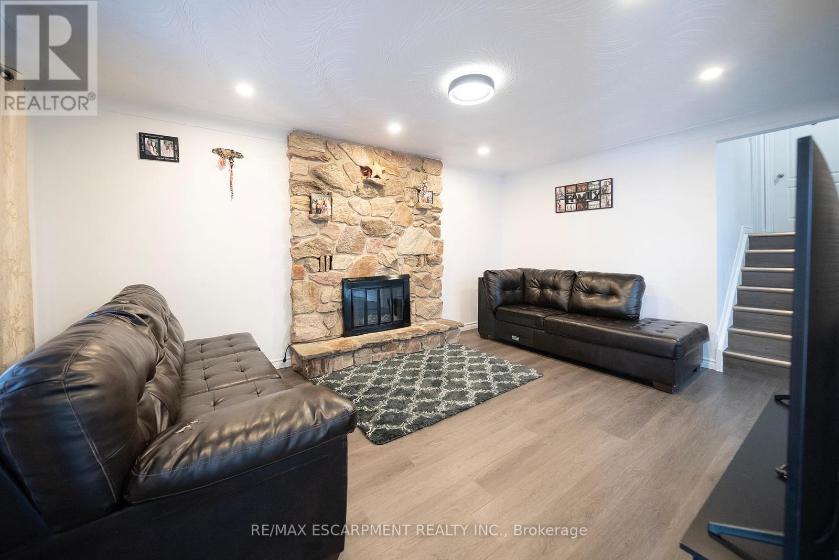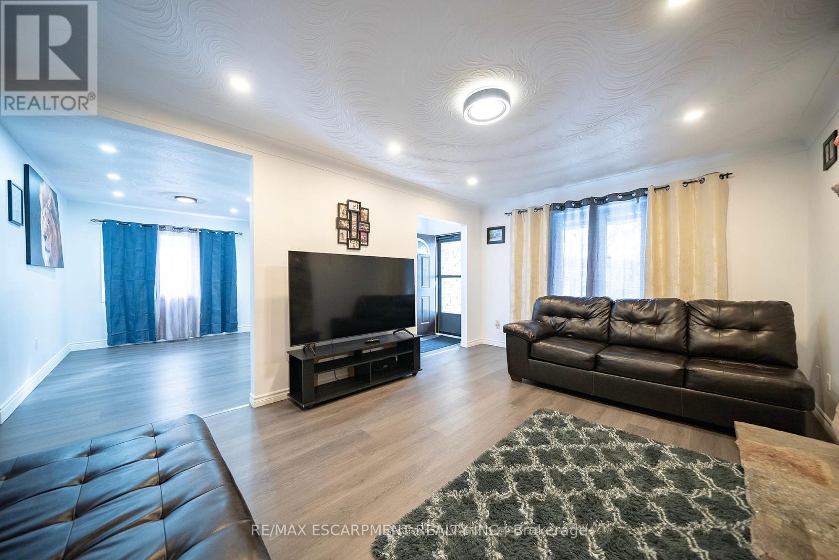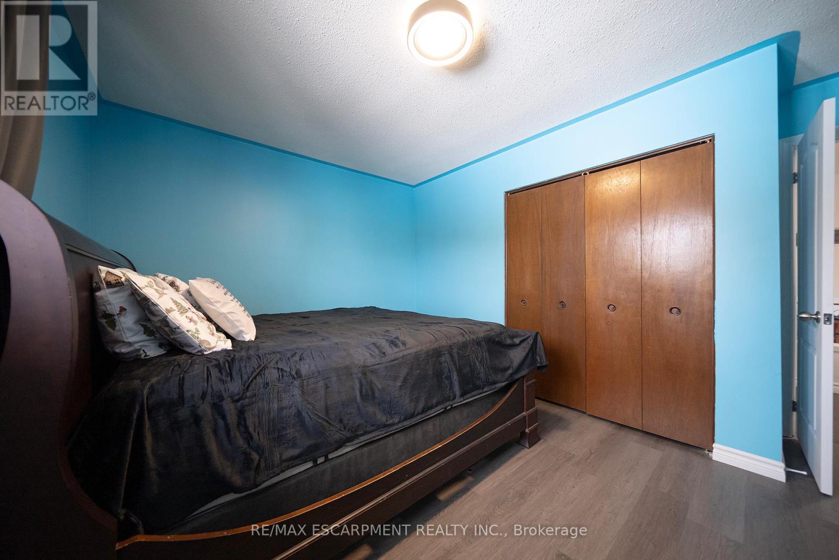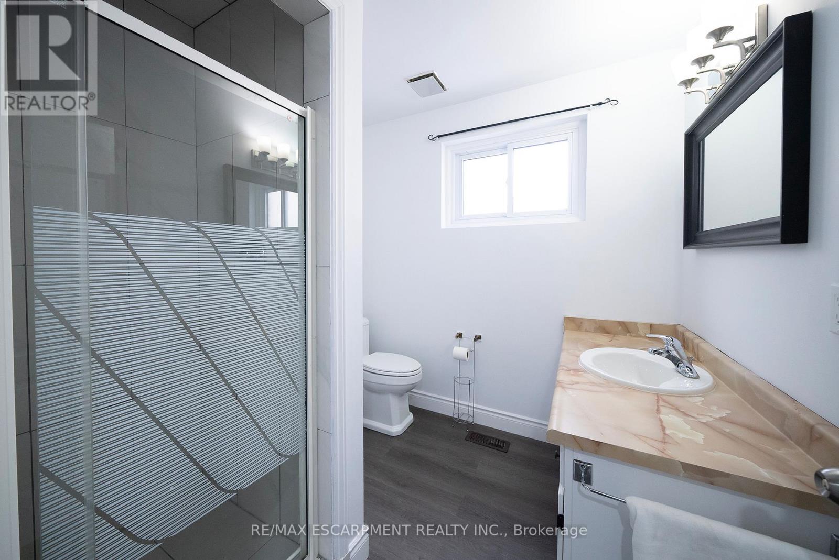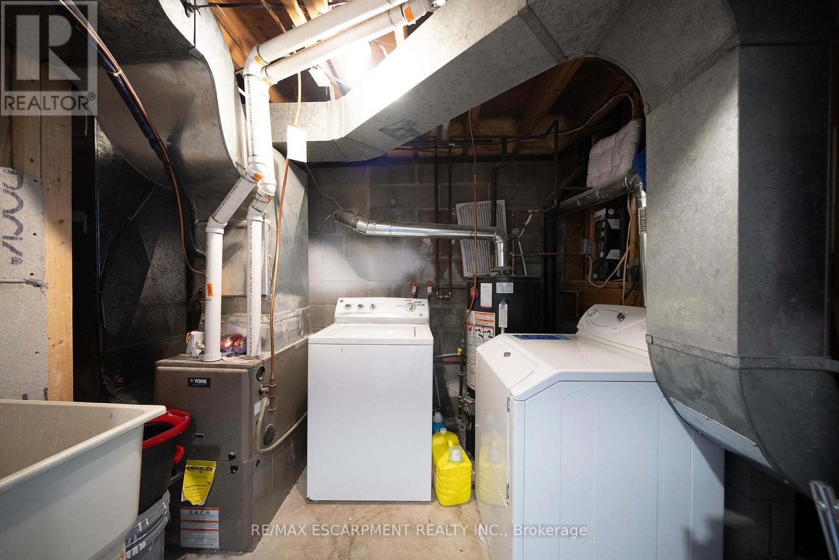7 Bedroom
2 Bathroom
1,500 - 2,000 ft2
Central Air Conditioning
Forced Air
$699,000
This is the perfect home for investors or large families! Welcome to 70 Oak Street, nestled in the desirable Old West Brant neighbourhood. This home is larger than it looks and offers a beautifully updated all-brick back split with 1,802 square feet of above-grade living space, featuring 7 bedrooms and 2 full bathrooms - perfect for large or multigenerational families. Step inside to find a freshly painted interior with updated flooring and modern upgrades throughout. The main level has new flooring, a bright and spacious living room, an updated kitchen, and a comfortable dining area - ideal for both daily living and entertaining. Upstairs, you'll find three generous bedrooms and a stylish 4-piece bathroom. Just a few steps down from the main floor is the lower level, which includes two additional bedrooms and a den - ideal for a home office or playroom. This level also features a 3-piece bathroom, access to the finished basement, and a convenient backdoor to the side courtyard and garage. The newly finished basement offers even more living space with two bedrooms, a kitchenette, a utility room, and a cold room - perfect for extended family or separate living quarters. Outside, you'll find a massive driveway with parking for up to 6 vehicles, and an impressive 24' x 40' detached three-car garage and workshop with a dedicated electrical panel - ideal for hobbyists, car enthusiasts, or extra storage needs. Situated close to parks, scenic trails, schools, and all essential amenities, this home offers the perfect blend of space, functionality, and location. Don't miss your chance to call 70 Oak Street home. (id:60626)
Property Details
|
MLS® Number
|
X12148258 |
|
Property Type
|
Single Family |
|
Amenities Near By
|
Golf Nearby, Hospital, Park, Place Of Worship, Public Transit |
|
Parking Space Total
|
9 |
Building
|
Bathroom Total
|
2 |
|
Bedrooms Above Ground
|
5 |
|
Bedrooms Below Ground
|
2 |
|
Bedrooms Total
|
7 |
|
Age
|
31 To 50 Years |
|
Appliances
|
Central Vacuum, Dryer, Stove, Washer, Window Coverings, Refrigerator |
|
Basement Development
|
Finished |
|
Basement Type
|
Full (finished) |
|
Construction Style Attachment
|
Detached |
|
Construction Style Split Level
|
Backsplit |
|
Cooling Type
|
Central Air Conditioning |
|
Exterior Finish
|
Brick |
|
Foundation Type
|
Poured Concrete |
|
Heating Fuel
|
Natural Gas |
|
Heating Type
|
Forced Air |
|
Size Interior
|
1,500 - 2,000 Ft2 |
|
Type
|
House |
|
Utility Water
|
Municipal Water |
Parking
Land
|
Acreage
|
No |
|
Land Amenities
|
Golf Nearby, Hospital, Park, Place Of Worship, Public Transit |
|
Sewer
|
Sanitary Sewer |
|
Size Depth
|
124 Ft |
|
Size Frontage
|
44 Ft |
|
Size Irregular
|
44 X 124 Ft |
|
Size Total Text
|
44 X 124 Ft|under 1/2 Acre |
|
Zoning Description
|
F-rc |
Rooms
| Level |
Type |
Length |
Width |
Dimensions |
|
Second Level |
Primary Bedroom |
4.11 m |
3.73 m |
4.11 m x 3.73 m |
|
Second Level |
Bedroom |
3.73 m |
3.48 m |
3.73 m x 3.48 m |
|
Second Level |
Bedroom |
3.02 m |
2.84 m |
3.02 m x 2.84 m |
|
Basement |
Bedroom |
3.02 m |
3.96 m |
3.02 m x 3.96 m |
|
Basement |
Bedroom |
2.54 m |
3.96 m |
2.54 m x 3.96 m |
|
Basement |
Kitchen |
2.39 m |
2.54 m |
2.39 m x 2.54 m |
|
Basement |
Utility Room |
2.44 m |
3.05 m |
2.44 m x 3.05 m |
|
Basement |
Cold Room |
3.96 m |
1.22 m |
3.96 m x 1.22 m |
|
Main Level |
Kitchen |
3.94 m |
2.95 m |
3.94 m x 2.95 m |
|
Main Level |
Dining Room |
4.11 m |
2.57 m |
4.11 m x 2.57 m |
|
Main Level |
Living Room |
5.23 m |
3.45 m |
5.23 m x 3.45 m |
|
Ground Level |
Bedroom |
3.89 m |
4.06 m |
3.89 m x 4.06 m |
|
Ground Level |
Bedroom |
2.84 m |
2.31 m |
2.84 m x 2.31 m |
|
Ground Level |
Office |
2.44 m |
2.74 m |
2.44 m x 2.74 m |

