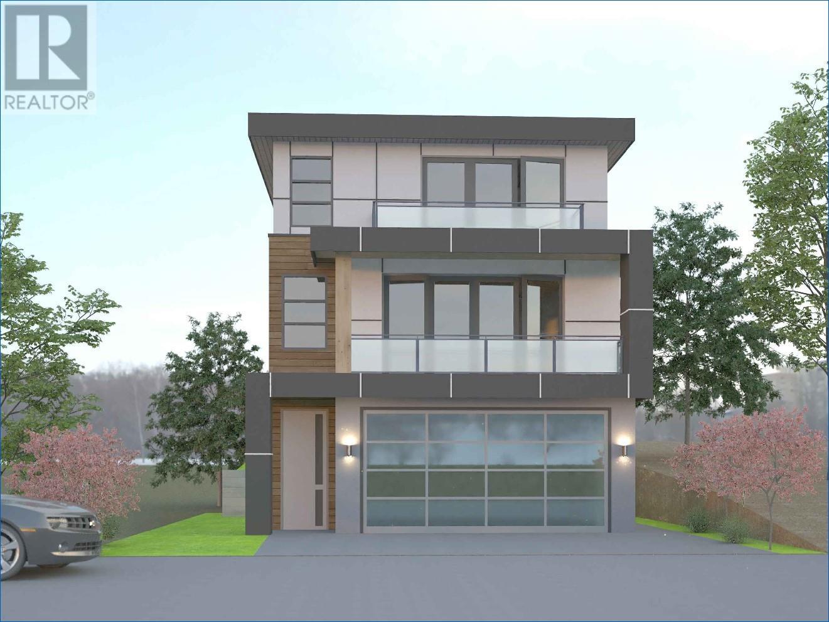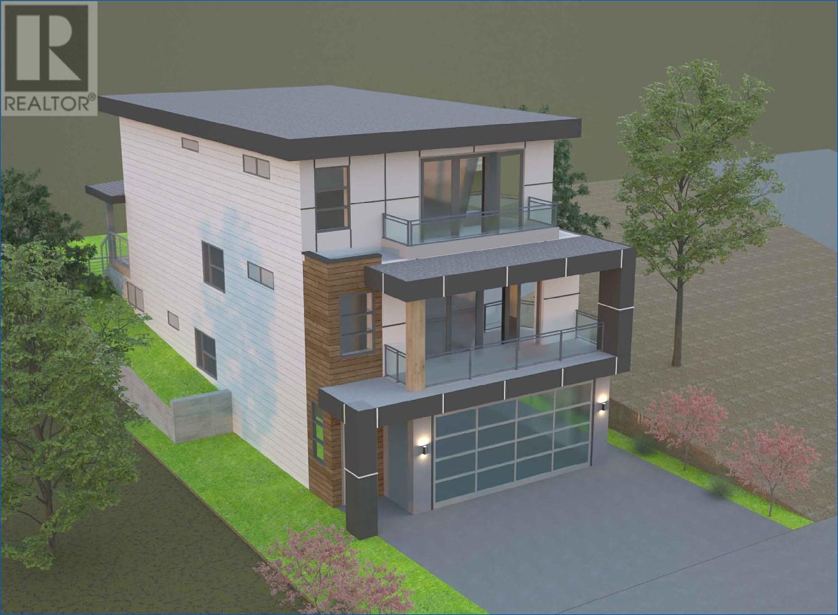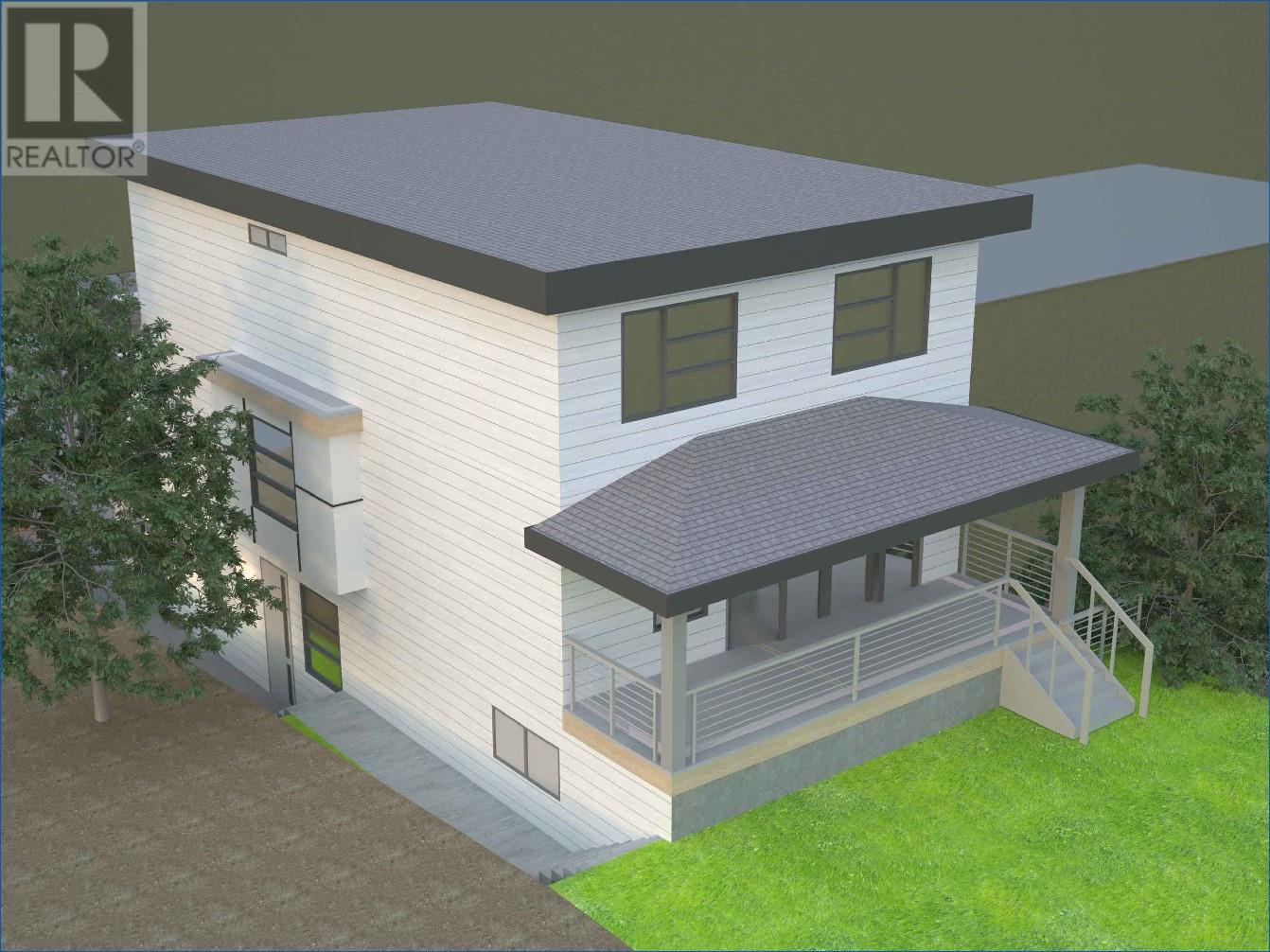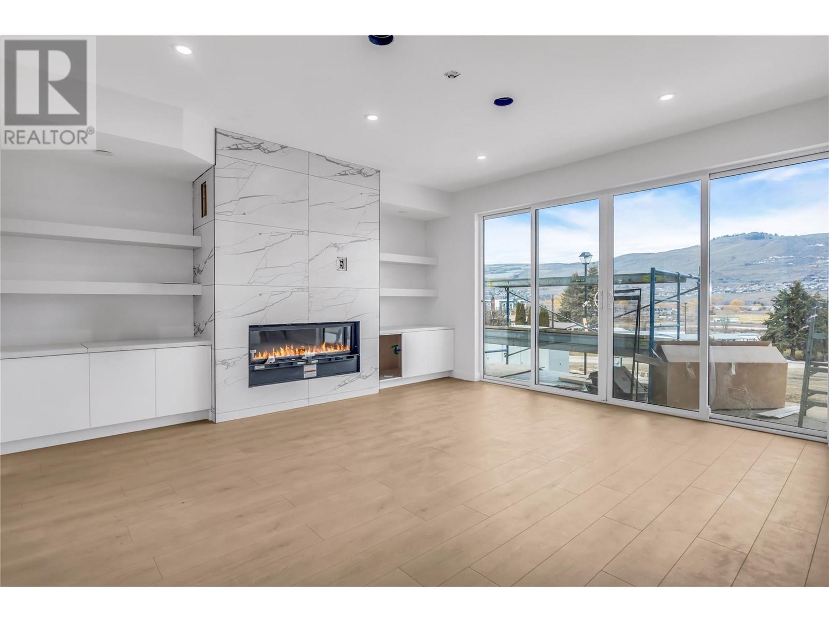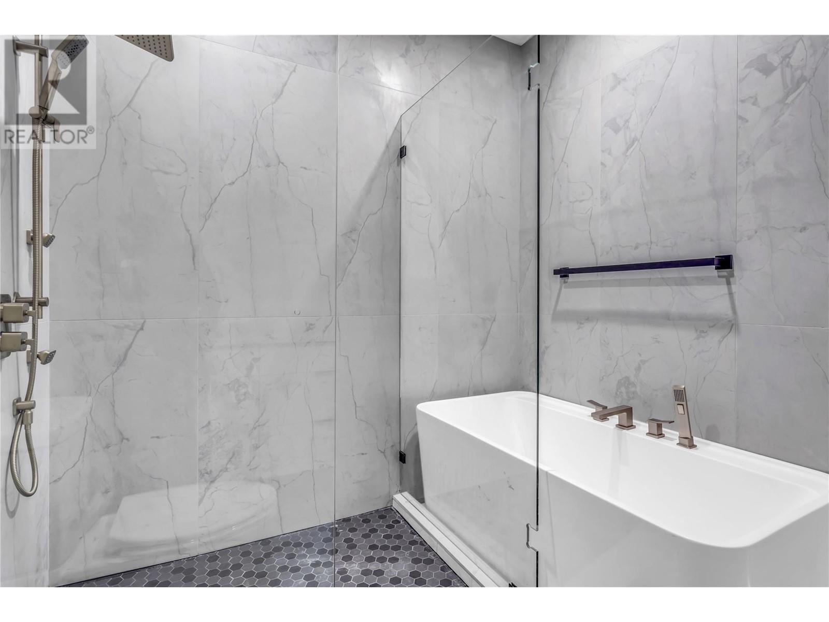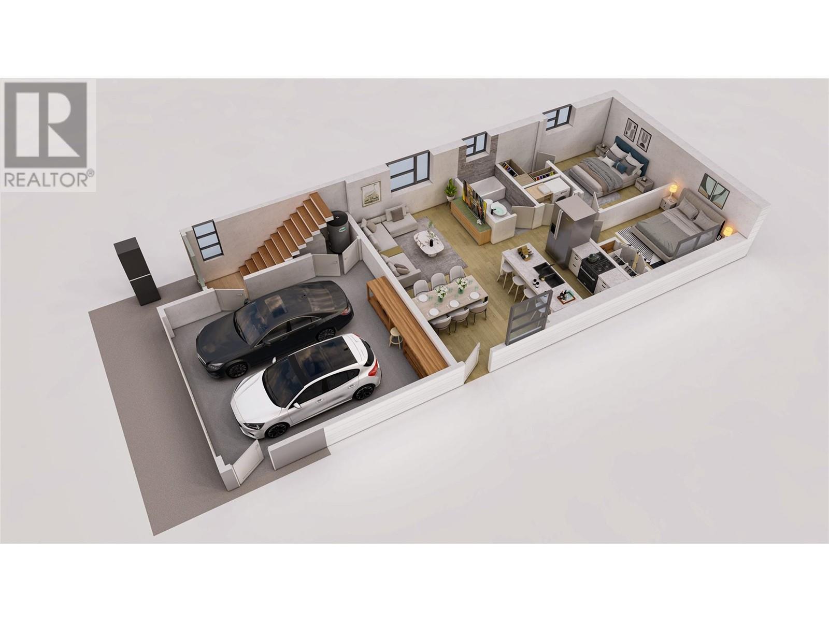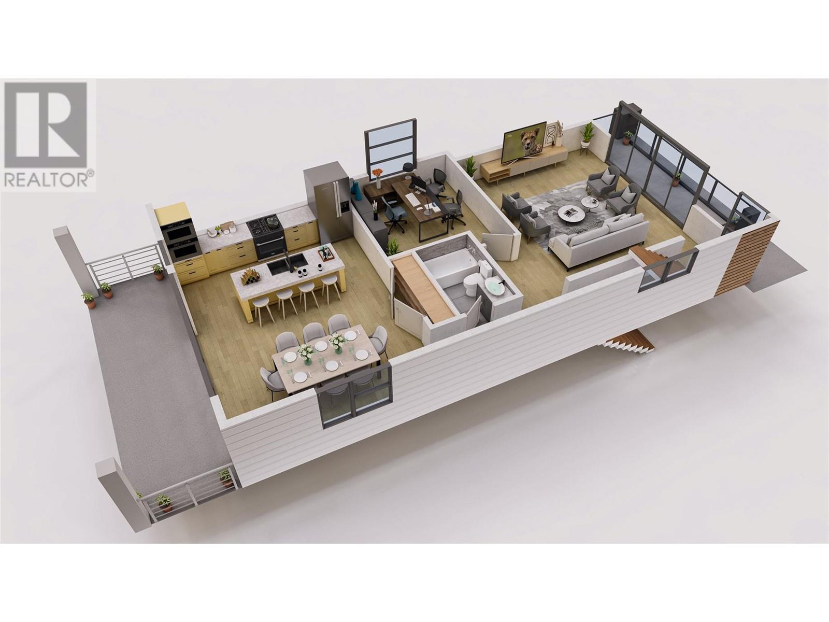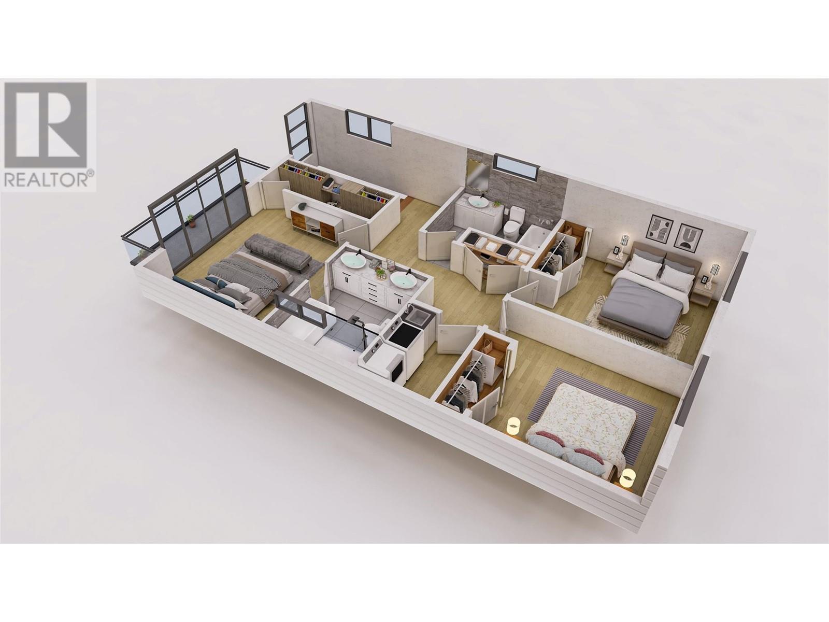7000 Apollo Road Unit# 3 Vernon, British Columbia V1H 1M2
$949,000Maintenance, Reserve Fund Contributions, Property Management, Other, See Remarks, Waste Removal
$75 Monthly
Maintenance, Reserve Fund Contributions, Property Management, Other, See Remarks, Waste Removal
$75 MonthlyWelcome to Phase One of Apollo Hill! Here is your opportunity to own a brand new home with a 2-bedroom mortgage helper at a great price! Lot 3 is currently under construction with an estimated completion of June 2025. This 3 bed + Den (Optional), 3 bath home with a 2 bedroom legal suite is sure to impress. It has breathtaking views of the surrounding mountains, is a 10-minute walking distance to Okanagan Lake, and is directly across from Marshall Fields and Recreation Centre. Contact us today for more information on this exciting opportunity. Guaranteed Price - a financing dream, First-time home buyers welcome. Get in soon to have your say on Customizations. (id:60626)
Property Details
| MLS® Number | 10330505 |
| Property Type | Single Family |
| Neigbourhood | Okanagan Landing |
| Community Name | Apollo Hill |
| Community Features | Pets Allowed, Pets Allowed With Restrictions |
| Parking Space Total | 2 |
| View Type | Mountain View, View (panoramic) |
Building
| Bathroom Total | 4 |
| Bedrooms Total | 5 |
| Constructed Date | 2025 |
| Construction Style Attachment | Detached |
| Cooling Type | Central Air Conditioning |
| Heating Type | Heat Pump |
| Stories Total | 2 |
| Size Interior | 2,859 Ft2 |
| Type | House |
| Utility Water | Municipal Water |
Parking
| Attached Garage | 2 |
Land
| Acreage | No |
| Sewer | Municipal Sewage System |
| Size Frontage | 34 Ft |
| Size Irregular | 0.08 |
| Size Total | 0.08 Ac|under 1 Acre |
| Size Total Text | 0.08 Ac|under 1 Acre |
| Zoning Type | Unknown |
Rooms
| Level | Type | Length | Width | Dimensions |
|---|---|---|---|---|
| Second Level | Full Bathroom | 9'2'' x 5' | ||
| Second Level | Full Ensuite Bathroom | 10' x 7'8'' | ||
| Second Level | Primary Bedroom | 14' x 11'10'' | ||
| Second Level | Bedroom | 11'1'' x 11'1'' | ||
| Second Level | Bedroom | 11'1'' x 11'1'' | ||
| Basement | Full Bathroom | 8' x 5' | ||
| Basement | Living Room | 21'1'' x 12' | ||
| Basement | Kitchen | 13'8'' x 6' | ||
| Basement | Bedroom | 9' x 16' | ||
| Basement | Bedroom | 11'10'' x 10' | ||
| Main Level | Full Bathroom | 8' x 6' | ||
| Main Level | Living Room | 18' x 5'9'' | ||
| Main Level | Kitchen | 22'6'' x 15' | ||
| Main Level | Den | 11' x 11'2'' |
Utilities
| Cable | At Lot Line |
| Electricity | Available |
| Natural Gas | At Lot Line |
| Telephone | At Lot Line |
| Water | At Lot Line |
Contact Us
Contact us for more information

