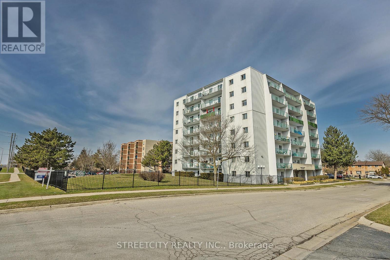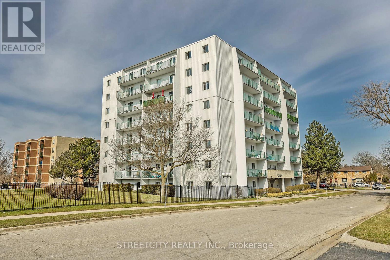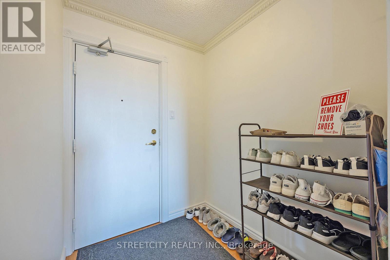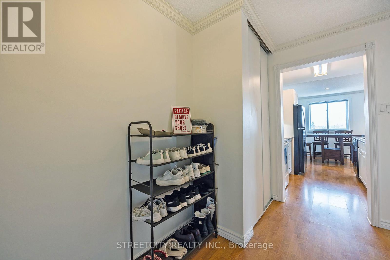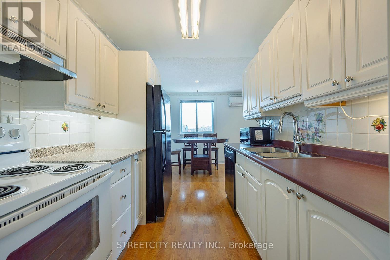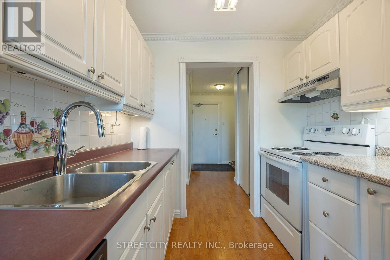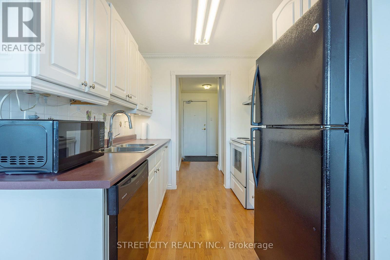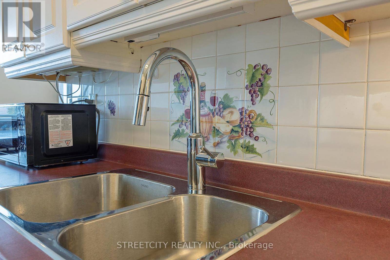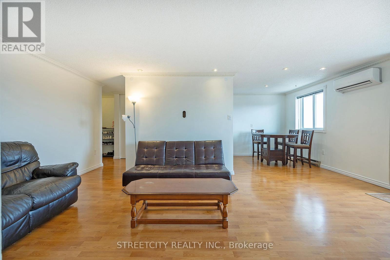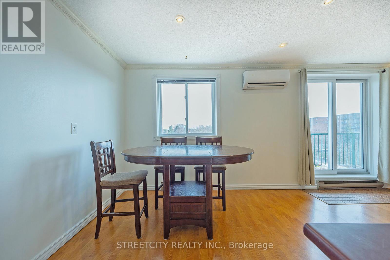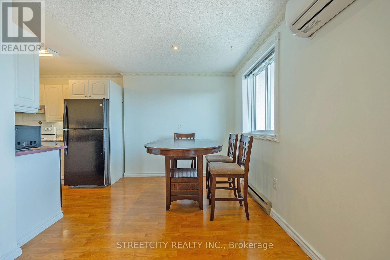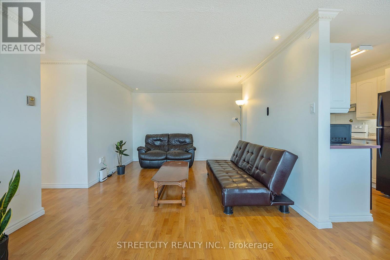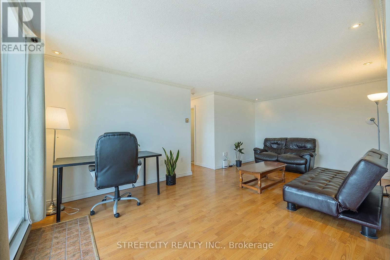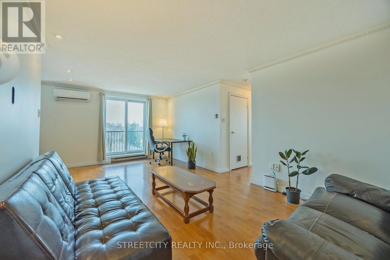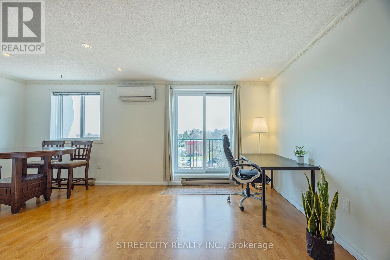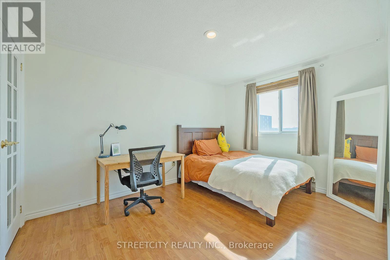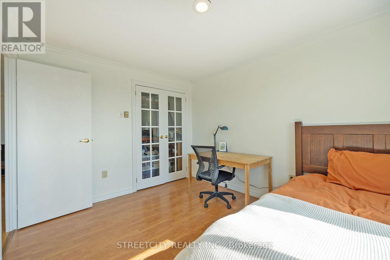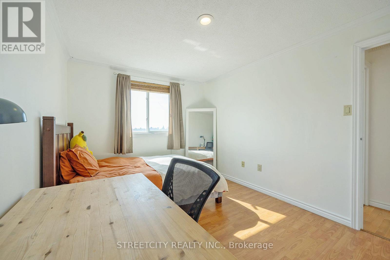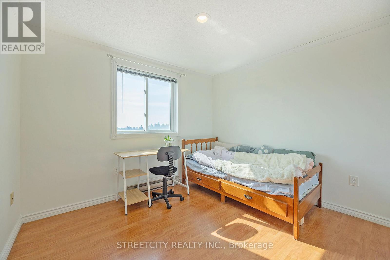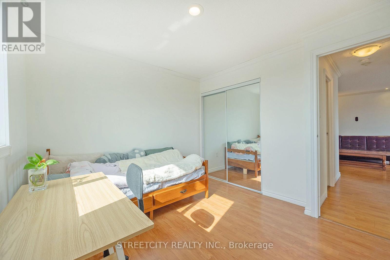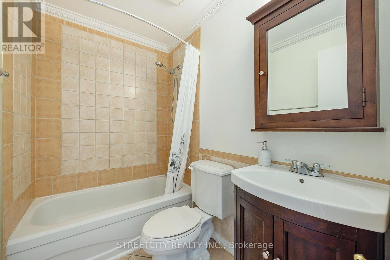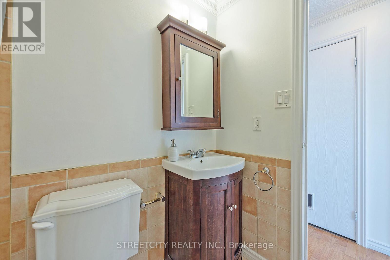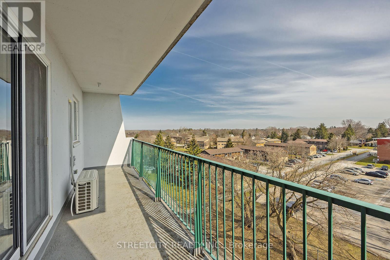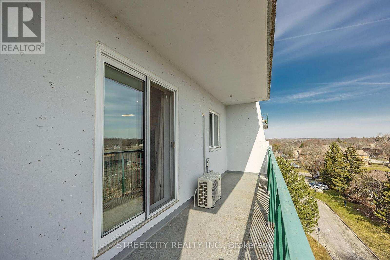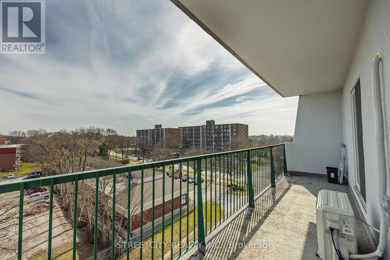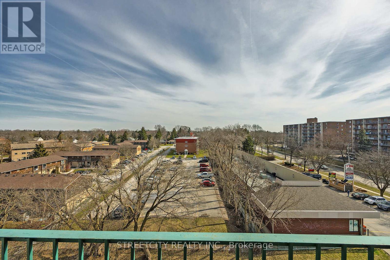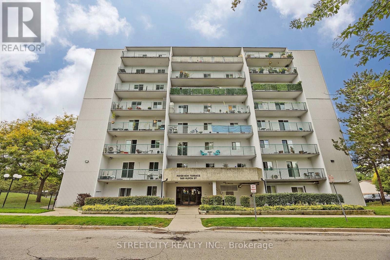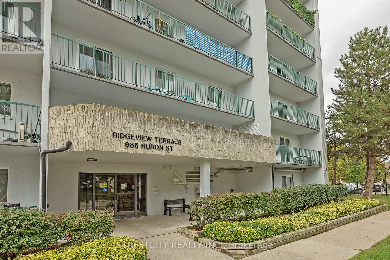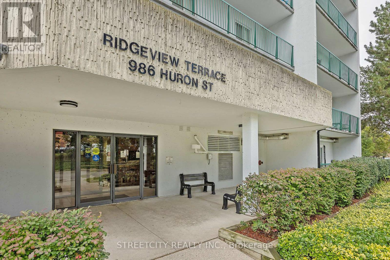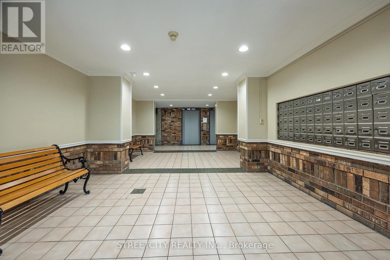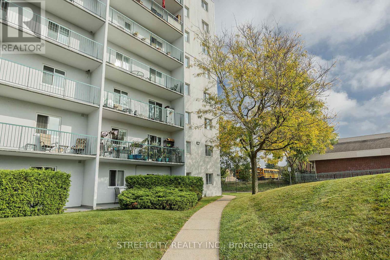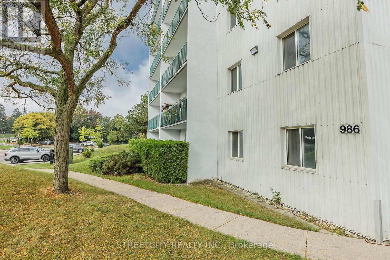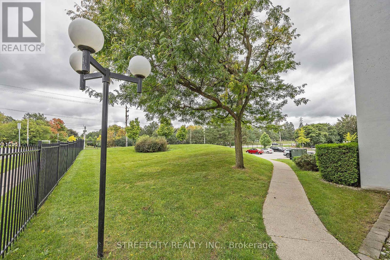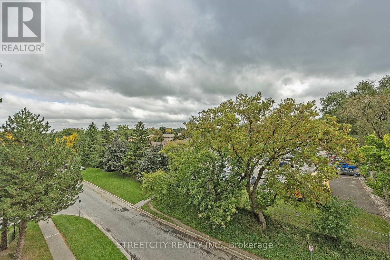701 - 986 Huron Street London East, Ontario N5Y 5E4
$339,000Maintenance, Water, Parking, Insurance
$380.14 Monthly
Maintenance, Water, Parking, Insurance
$380.14 MonthlyCheck out this updated 2-bedroom, 1-bathroom unit conveniently situated near UWO, Fanshawe College, shopping areas, downtown, and various other amenities! Enjoy the benefit of low condo fees covering water. The building has received numerous updates over the years. The separate dining area and living room offer abundant natural light, with patio doors off the living room leading to a balcony boasting great views of the Forest City. The primary bedroom is spacious and includes a walk-in closet. This presents a fantastic opportunity for both first-time home buyers and investors alike. (id:60626)
Property Details
| MLS® Number | X12266966 |
| Property Type | Single Family |
| Community Name | East A |
| Amenities Near By | Public Transit, Park, Schools |
| Community Features | Pet Restrictions |
| Equipment Type | Water Heater |
| Features | Flat Site, Elevator, Balcony |
| Parking Space Total | 1 |
| Rental Equipment Type | Water Heater |
| View Type | City View |
Building
| Bathroom Total | 1 |
| Bedrooms Above Ground | 2 |
| Bedrooms Total | 2 |
| Age | 31 To 50 Years |
| Amenities | Visitor Parking |
| Appliances | Dishwasher, Stove, Refrigerator |
| Basement Features | Apartment In Basement |
| Basement Type | N/a |
| Cooling Type | Wall Unit |
| Exterior Finish | Concrete |
| Fire Protection | Controlled Entry, Smoke Detectors |
| Foundation Type | Concrete |
| Heating Fuel | Electric |
| Heating Type | Baseboard Heaters |
| Size Interior | 800 - 899 Ft2 |
| Type | Apartment |
Parking
| No Garage |
Land
| Acreage | No |
| Land Amenities | Public Transit, Park, Schools |
| Zoning Description | R9-5, H24 |
Rooms
| Level | Type | Length | Width | Dimensions |
|---|---|---|---|---|
| Main Level | Kitchen | 2.42 m | 2.42 m | 2.42 m x 2.42 m |
| Main Level | Dining Room | 2.62 m | 2.42 m | 2.62 m x 2.42 m |
| Main Level | Living Room | 6.23 m | 3.38 m | 6.23 m x 3.38 m |
| Main Level | Bedroom | 3.95 m | 2.96 m | 3.95 m x 2.96 m |
| Main Level | Bedroom 2 | 3.23 m | 2.97 m | 3.23 m x 2.97 m |
Contact Us
Contact us for more information

