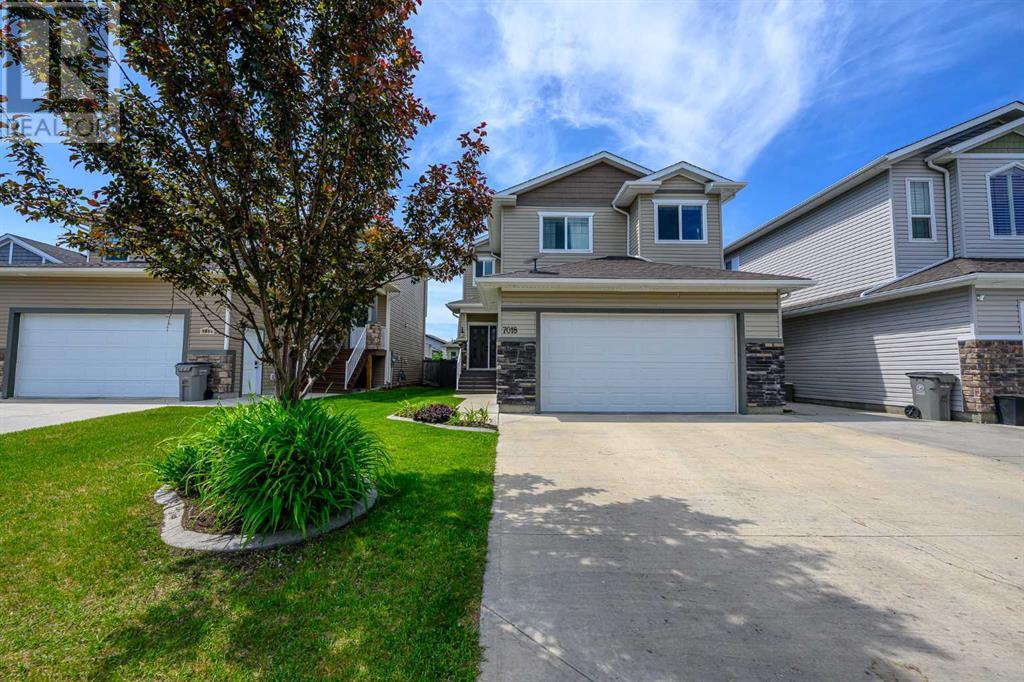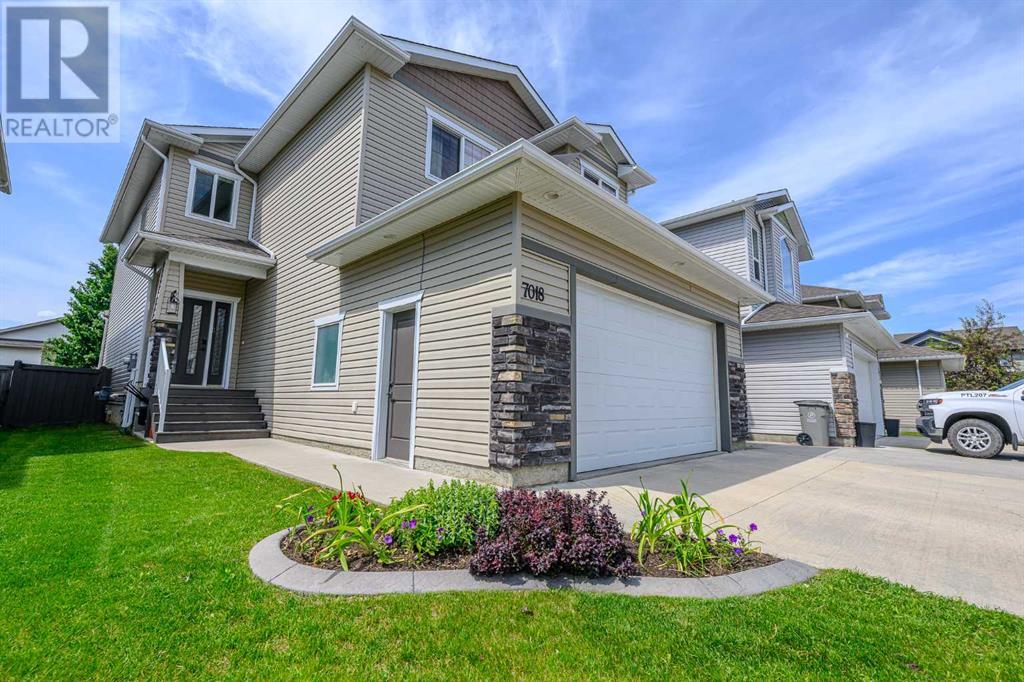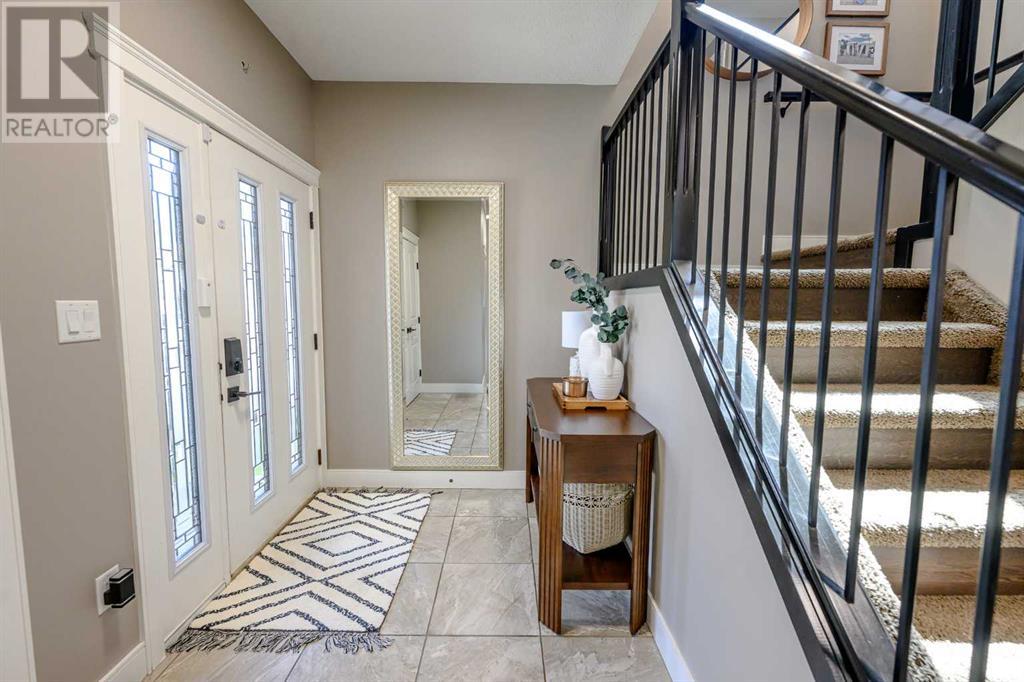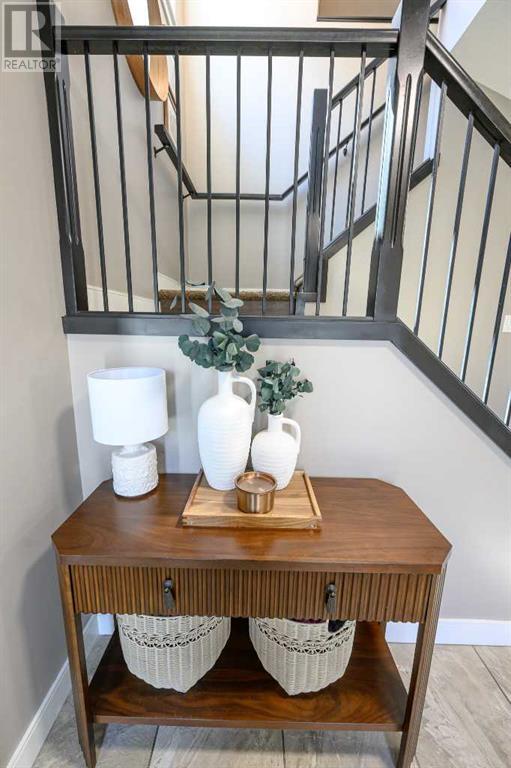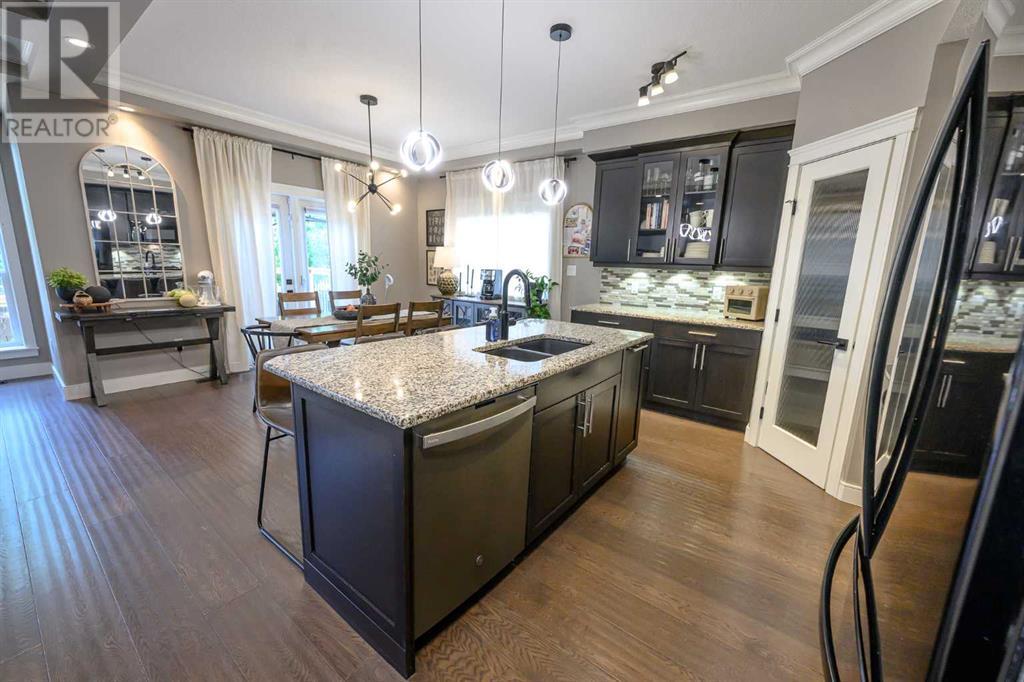5 Bedroom
4 Bathroom
2,086 ft2
Fireplace
Central Air Conditioning
Forced Air
Landscaped
$580,000
Welcome home to this stunning 2086 sq ft two-storey home, perfect for families and located in the highly desirable Signature Falls area of Grande Prairie. With four bedrooms and a laundry room all on the upper level, it’s perfect for the growing family. Built by Gordey Homes, this property welcomes you with a bright entryway that leads into a spacious living room featuring tray ceilings and a cozy gas fireplace with sleek stone finishing. The kitchen is stylish and functional, complete with new appliances, granite countertops, a corner pantry, an island with an eat-up bar, and plenty of cabinet space. The dining area offers lots of natural light and opens through French doors to a 2 tier back deck with gazebo and hot tub, making it ideal for family meals or entertaining. Upstairs, the large master bedroom includes a beautiful five-piece ensuite and a walk-in closet. There are three more well-sized bedrooms, a handy office or homework nook, and the convenience of having the laundry room right there—no more carrying baskets up and down stairs. The finished basement offers even more space with a second living area, a big spare bedroom, and a full bathroom with warm in-floor heating—great for guests, teens, or extra family space. This home also features air conditioning, a heated double garage that fits a full-sized pickup, and a fully fenced, landscaped backyard. Living in Signature Falls means enjoying quiet streets, walking trails, and lots of green spaces and playgrounds. It’s a safe, friendly neighbourhood close to great schools, grocery stores, restaurants, and the Eastlink Centre. It’s the perfect location for a growing family. If you’re looking for a spacious, move-in-ready home in a great family neighbourhood, this one is a must-see. (id:60626)
Property Details
|
MLS® Number
|
A2233162 |
|
Property Type
|
Single Family |
|
Community Name
|
Signature Falls |
|
Amenities Near By
|
Park, Playground, Schools |
|
Parking Space Total
|
5 |
|
Plan
|
1223962 |
|
Structure
|
Deck |
Building
|
Bathroom Total
|
4 |
|
Bedrooms Above Ground
|
4 |
|
Bedrooms Below Ground
|
1 |
|
Bedrooms Total
|
5 |
|
Appliances
|
Refrigerator, Dishwasher, Stove, Microwave Range Hood Combo, Washer & Dryer |
|
Basement Development
|
Finished |
|
Basement Type
|
Full (finished) |
|
Constructed Date
|
2013 |
|
Construction Material
|
Wood Frame |
|
Construction Style Attachment
|
Detached |
|
Cooling Type
|
Central Air Conditioning |
|
Exterior Finish
|
Vinyl Siding |
|
Fireplace Present
|
Yes |
|
Fireplace Total
|
1 |
|
Flooring Type
|
Carpeted, Ceramic Tile, Hardwood |
|
Foundation Type
|
Poured Concrete |
|
Half Bath Total
|
1 |
|
Heating Type
|
Forced Air |
|
Stories Total
|
2 |
|
Size Interior
|
2,086 Ft2 |
|
Total Finished Area
|
2086 Sqft |
|
Type
|
House |
Parking
Land
|
Acreage
|
No |
|
Fence Type
|
Fence |
|
Land Amenities
|
Park, Playground, Schools |
|
Landscape Features
|
Landscaped |
|
Size Depth
|
34.9 M |
|
Size Frontage
|
12.9 M |
|
Size Irregular
|
442.30 |
|
Size Total
|
442.3 M2|4,051 - 7,250 Sqft |
|
Size Total Text
|
442.3 M2|4,051 - 7,250 Sqft |
|
Zoning Description
|
Rg |
Rooms
| Level |
Type |
Length |
Width |
Dimensions |
|
Basement |
3pc Bathroom |
|
|
.00 Ft x .00 Ft |
|
Basement |
Bedroom |
|
|
9.50 Ft x 12.00 Ft |
|
Main Level |
2pc Bathroom |
|
|
.00 Ft x .00 Ft |
|
Upper Level |
5pc Bathroom |
|
|
.00 Ft x .00 Ft |
|
Upper Level |
3pc Bathroom |
|
|
.00 Ft x .00 Ft |
|
Upper Level |
Primary Bedroom |
|
|
13.75 Ft x 18.00 Ft |
|
Upper Level |
Bedroom |
|
|
11.50 Ft x 12.00 Ft |
|
Upper Level |
Bedroom |
|
|
10.00 Ft x 12.25 Ft |
|
Upper Level |
Bedroom |
|
|
11.50 Ft x 12.25 Ft |

