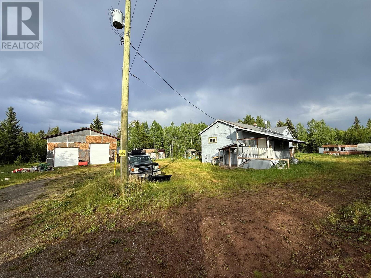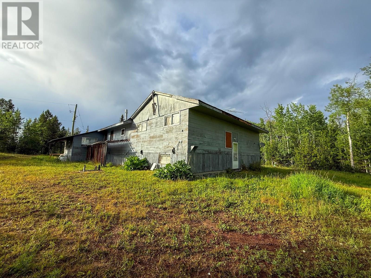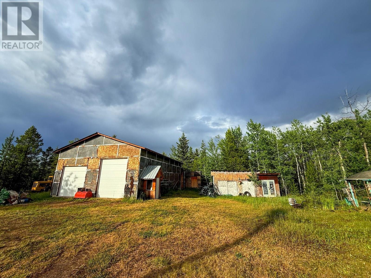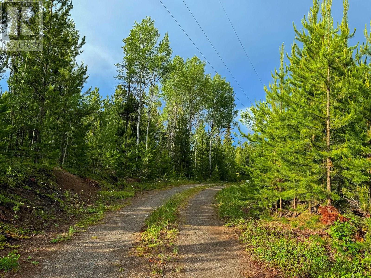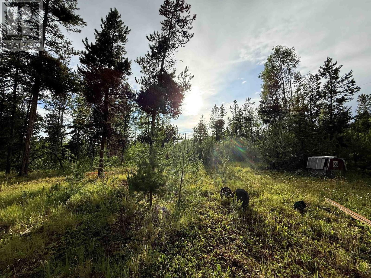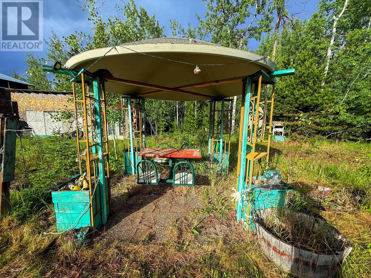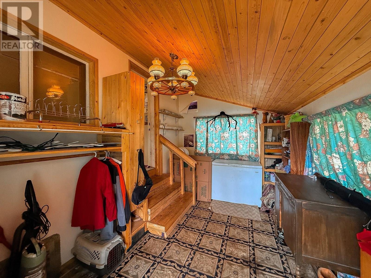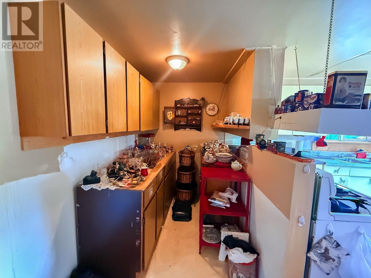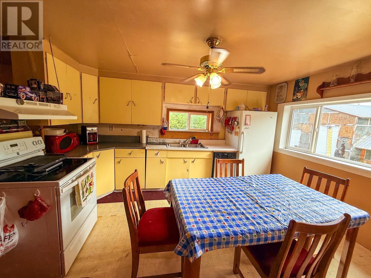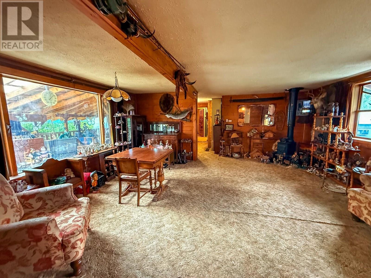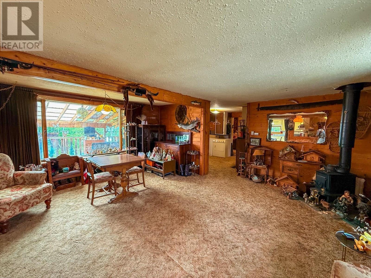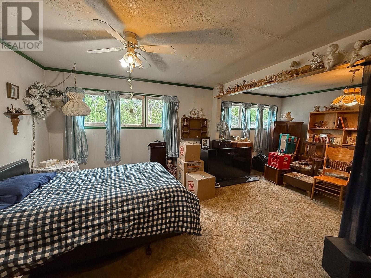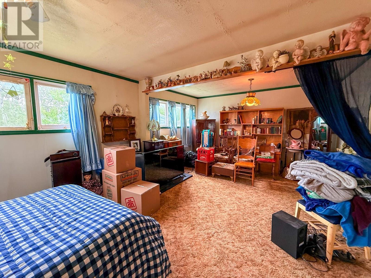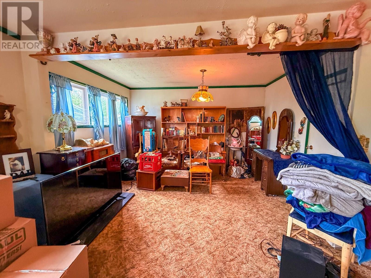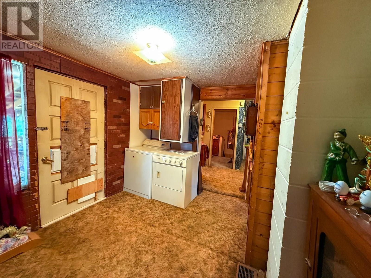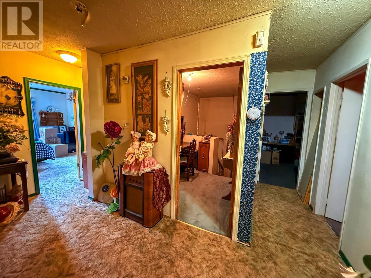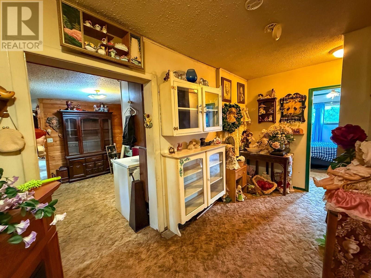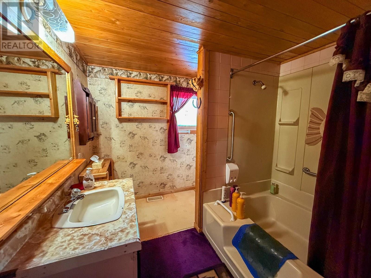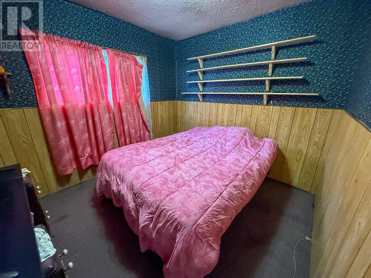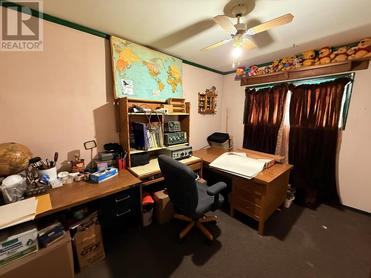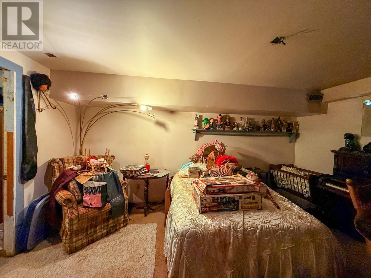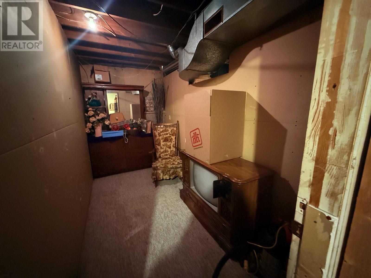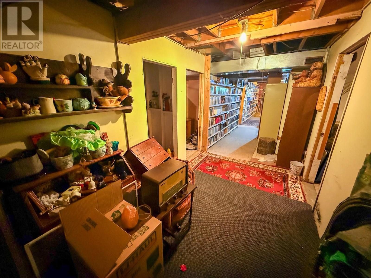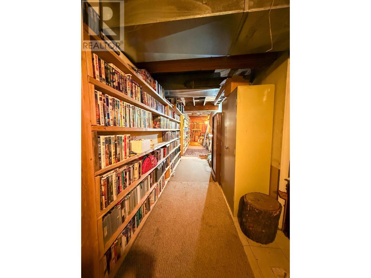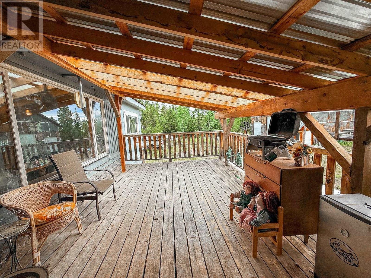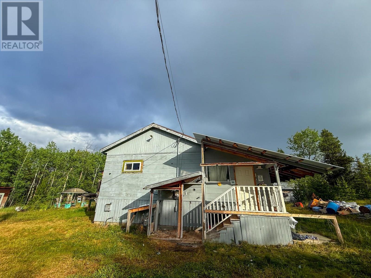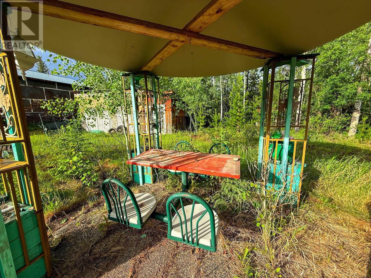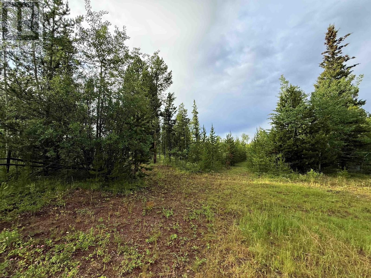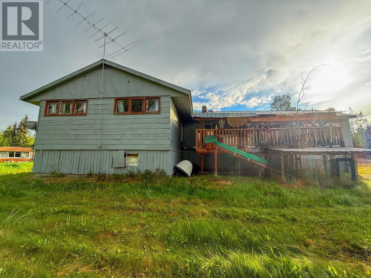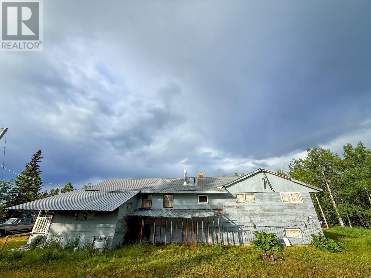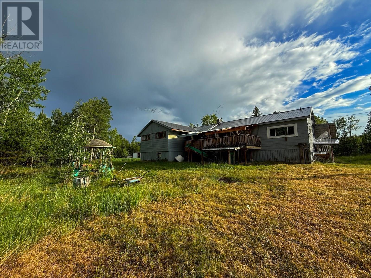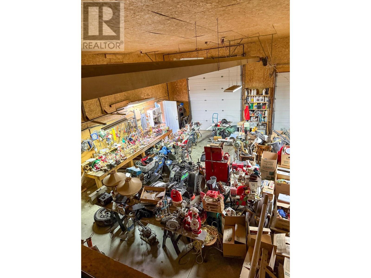5 Bedroom
1 Bathroom
2,529 ft2
Forced Air
Acreage
$479,000
Handymen, Dreamers & DIY Lovers This One's for You! Looking for the perfect project on acreage to sink your tools into? This spacious family home is bursting with potential and waiting for your creative touch! Maintaining its original charm and character, it's a blank canvas ready for a makeover. Sitting on a beautiful piece of property, there's no shortage of space inside or out. The massive shop is the cherry on top! While the exterior could use a some TLC, the interior is solid, being fully insulated with concrete foundation with plenty of room for all your vehicles, and hobbies. So rally your crew, grab some elbow grease, and turn this property into your next great investment or dream home. Opportunities like this don’t come around often come make it yours! (id:60626)
Property Details
|
MLS® Number
|
R3023894 |
|
Property Type
|
Single Family |
|
Structure
|
Workshop |
Building
|
Bathroom Total
|
1 |
|
Bedrooms Total
|
5 |
|
Basement Development
|
Partially Finished |
|
Basement Type
|
Full (partially Finished) |
|
Constructed Date
|
1965 |
|
Construction Style Attachment
|
Detached |
|
Exterior Finish
|
Wood |
|
Foundation Type
|
Concrete Perimeter, Unknown |
|
Heating Fuel
|
Natural Gas |
|
Heating Type
|
Forced Air |
|
Roof Material
|
Metal |
|
Roof Style
|
Conventional |
|
Stories Total
|
2 |
|
Size Interior
|
2,529 Ft2 |
|
Type
|
House |
|
Utility Water
|
Drilled Well |
Parking
Land
|
Acreage
|
Yes |
|
Size Irregular
|
10.1 |
|
Size Total
|
10.1 Ac |
|
Size Total Text
|
10.1 Ac |
Rooms
| Level |
Type |
Length |
Width |
Dimensions |
|
Basement |
Bedroom 4 |
12 ft |
14 ft ,1 in |
12 ft x 14 ft ,1 in |
|
Basement |
Bedroom 5 |
15 ft |
19 ft |
15 ft x 19 ft |
|
Basement |
Storage |
5 ft ,1 in |
12 ft |
5 ft ,1 in x 12 ft |
|
Basement |
Utility Room |
12 ft |
12 ft |
12 ft x 12 ft |
|
Basement |
Storage |
9 ft |
12 ft |
9 ft x 12 ft |
|
Basement |
Workshop |
20 ft |
18 ft |
20 ft x 18 ft |
|
Main Level |
Mud Room |
9 ft |
15 ft |
9 ft x 15 ft |
|
Main Level |
Dining Nook |
11 ft |
5 ft |
11 ft x 5 ft |
|
Main Level |
Kitchen |
11 ft |
11 ft |
11 ft x 11 ft |
|
Main Level |
Living Room |
18 ft |
19 ft |
18 ft x 19 ft |
|
Main Level |
Laundry Room |
10 ft |
11 ft |
10 ft x 11 ft |
|
Main Level |
Primary Bedroom |
13 ft |
21 ft |
13 ft x 21 ft |
|
Main Level |
Bedroom 2 |
9 ft |
10 ft |
9 ft x 10 ft |
|
Main Level |
Bedroom 3 |
12 ft |
8 ft ,1 in |
12 ft x 8 ft ,1 in |

